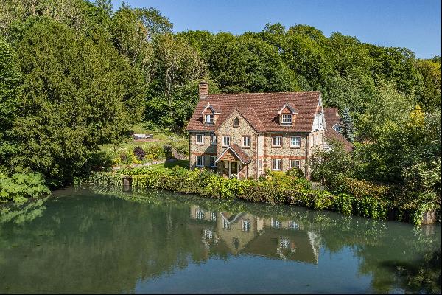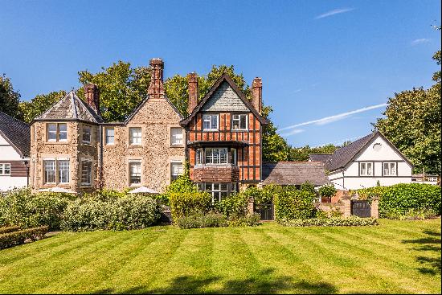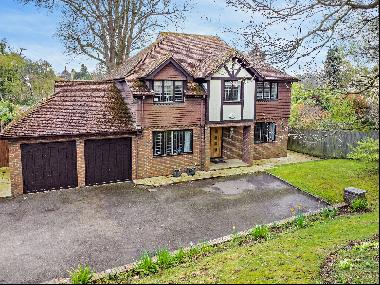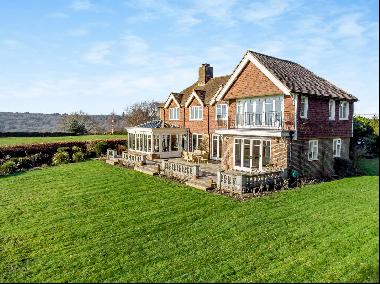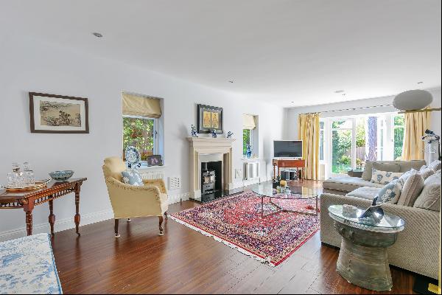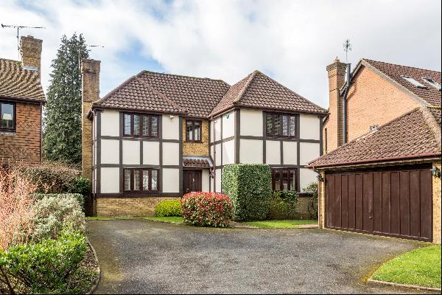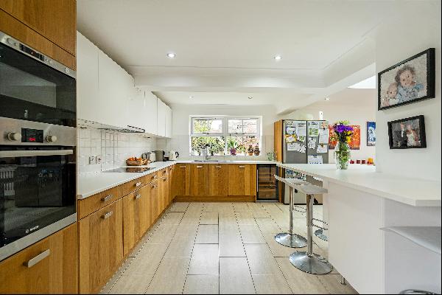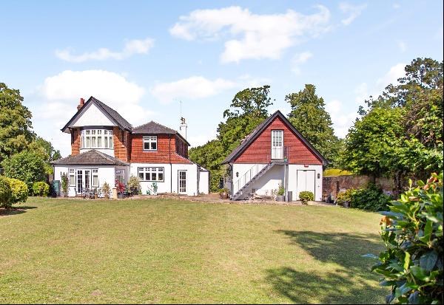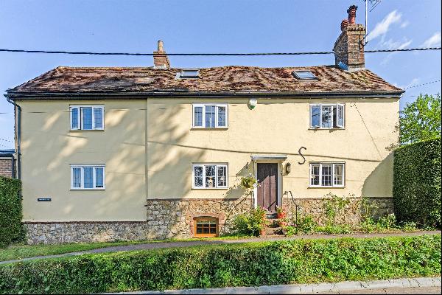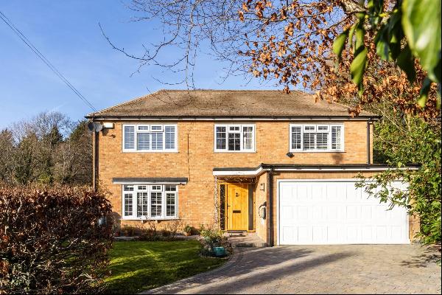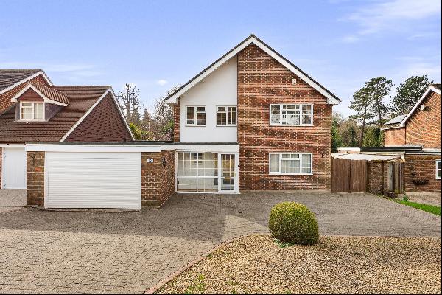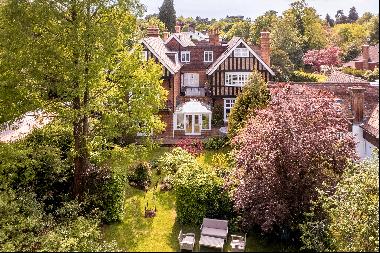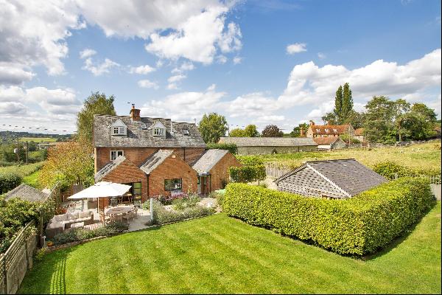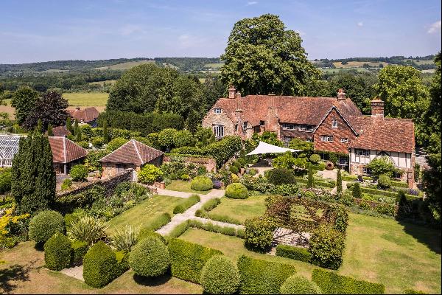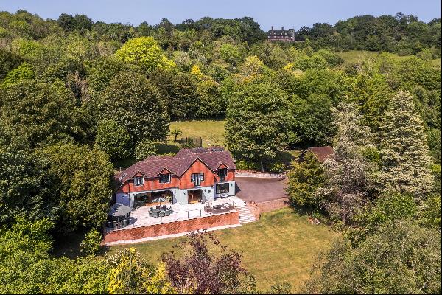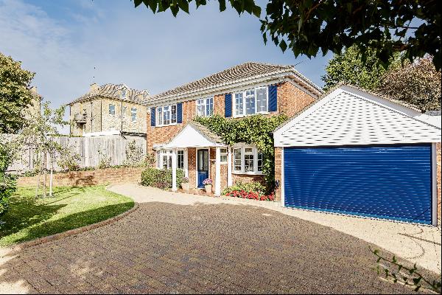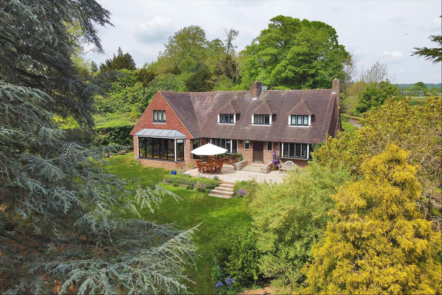
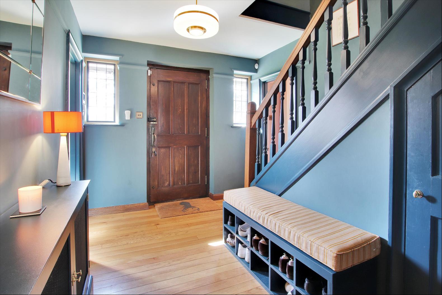
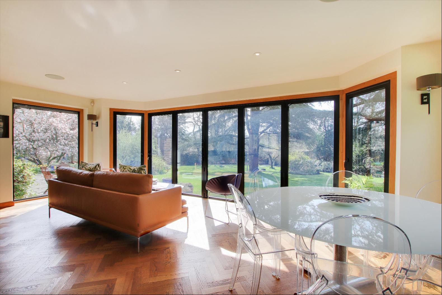
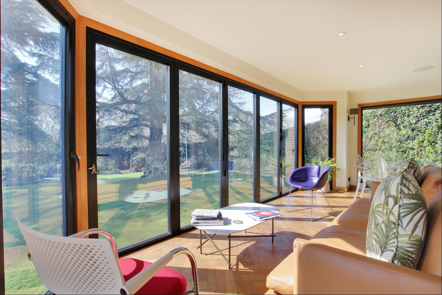
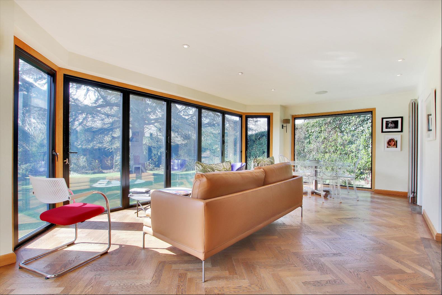
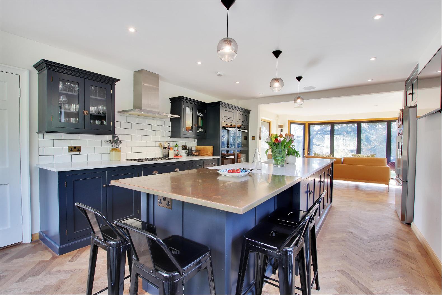
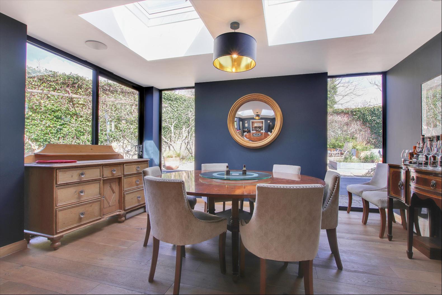
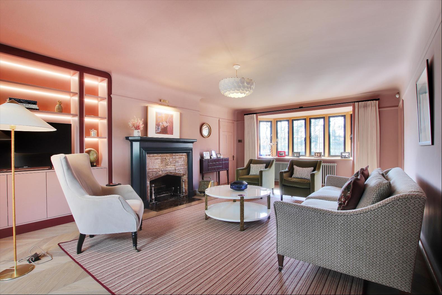
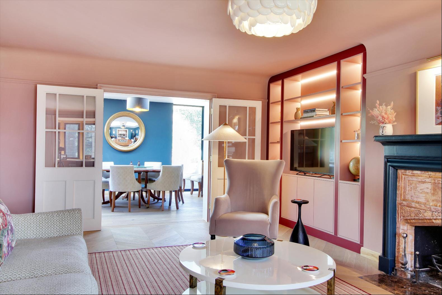
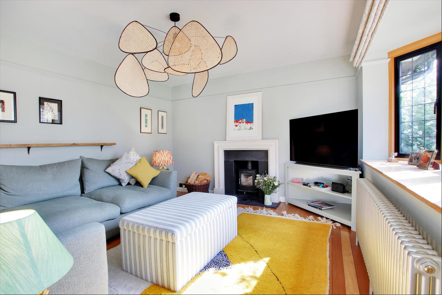
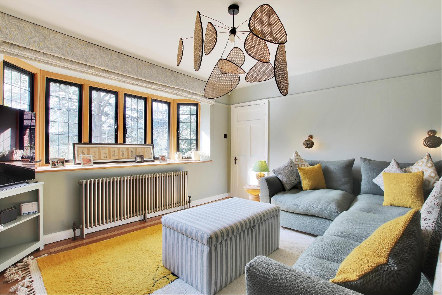
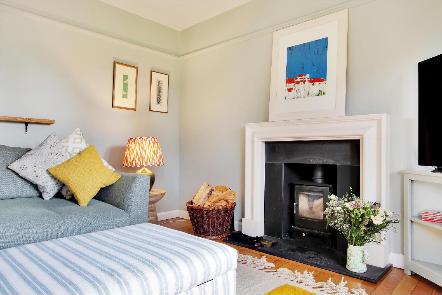
- For Sale
- Guide price 1,750,000 GBP
- Build Size: 2,929 ft2
- Land Size: 3,267 ft2
- Bedroom: 5
- Bathroom: 3
A recently reconfigured and updated family home set within a south facing walled garden and ideally located for nearby Sevenoaks with its amenities, schools and transport links.
Originally the kitchen garden for the nearby stately home of Combe Bank House, Redwalls dates back to the 1920's and sits within its Grade II listed brick garden walls, ideally established with a south facing aspect. The house has been extensively refurbished and re-configured to link what is now a modern and well-designed living space with its beautiful surroundings; with views over the south facing garden from the kitchen/family room coupling well with the re-designed dining room with its dual aspect glass sides. The house is entered through a gate in the brick wall, through mature gardens and towards the property's south facing front door. The entrance hallway then acts as a hub to the house with a sitting room/snug (with a Chesney wood burning stove, wooden floors and traditional style radiator) benefitting from south facing windows over the garden. A guest WC runs off the hallway together with an excellent rear entrance/storage room/utility room at the back of the house. Further accessed from the hallway is a double aspect bedroom suite (which can easily be used as a ground floor study and was part of a new addition to the property when updated by the current owners) with shower room which, if linked to the independent access provided by the neighbouring utility room can be utilised as an self-contained guest suite/annex if needed. The drawing room (with wooden herringbone flooring and bespoke alcove storage on one side of the fireplace) is located at the centre of the house with feature fireplace and south facing windows over the garden. it connects through a pair of glass panelled doors to the dining room (with dual aspect floor-to-ceiling windows, a pair of substantial roof lights and doors to the rear terrace) and, on its western side, to the kitchen/family room. The kitchen/family room (also with wooden herringbone flooring) has been moved from its previous location on the north side of the house to benefit from a magnificent south facing aspect over the mature gardens. A bespoke deVOL kitchen with marble and copper worktops, integrated Miele appliances, wine fridge and matching island with breakfast bar leads to a large and comfortable seating area with bi-fold doors opening out onto the south facing garden. A spacious pantry then completes the ensemble together with doors out to the kitchen garden on the north side of the house. From the entrance hallway the stairs lead to a light and bright first floor landing which, at its westerly end, hosts the principal suite covering the house front to back. A substantial en suite bathroom accompanies a large bedroom with excellent storage and hanging options. Three further bedrooms all enjoy south facing views out over the garden and all come with built in storage. A family bathroom is then located towards the eastern side of the house.The property is named after the Grade II walled garden within which it sits and benefits from mature trees and plantings (including cedar, magnolia, hydrangeas, camellia and roses), with numerous paths, terraces and seating areas throughout the garden. A re-laid south facing terrace, ideal for al fresco dining and entertaining, links the house with its garden whilst at the southern end a hot tub and updated area provides the perfect place for end of evening sundowners. At the rear of the garden a 21st century version of the original kitchen garden (surrounded by its iconic walls) has been developed out and sits alongside a workshop and garage which opens out onto the road together with 2 allocated spaces in front. An EV charging point is installed outside.
This impressive house sits on the edge of the village of Sundridge with local pub within walking distance (The White Horse) and a village store. It is conveniently located just outside Seve
Originally the kitchen garden for the nearby stately home of Combe Bank House, Redwalls dates back to the 1920's and sits within its Grade II listed brick garden walls, ideally established with a south facing aspect. The house has been extensively refurbished and re-configured to link what is now a modern and well-designed living space with its beautiful surroundings; with views over the south facing garden from the kitchen/family room coupling well with the re-designed dining room with its dual aspect glass sides. The house is entered through a gate in the brick wall, through mature gardens and towards the property's south facing front door. The entrance hallway then acts as a hub to the house with a sitting room/snug (with a Chesney wood burning stove, wooden floors and traditional style radiator) benefitting from south facing windows over the garden. A guest WC runs off the hallway together with an excellent rear entrance/storage room/utility room at the back of the house. Further accessed from the hallway is a double aspect bedroom suite (which can easily be used as a ground floor study and was part of a new addition to the property when updated by the current owners) with shower room which, if linked to the independent access provided by the neighbouring utility room can be utilised as an self-contained guest suite/annex if needed. The drawing room (with wooden herringbone flooring and bespoke alcove storage on one side of the fireplace) is located at the centre of the house with feature fireplace and south facing windows over the garden. it connects through a pair of glass panelled doors to the dining room (with dual aspect floor-to-ceiling windows, a pair of substantial roof lights and doors to the rear terrace) and, on its western side, to the kitchen/family room. The kitchen/family room (also with wooden herringbone flooring) has been moved from its previous location on the north side of the house to benefit from a magnificent south facing aspect over the mature gardens. A bespoke deVOL kitchen with marble and copper worktops, integrated Miele appliances, wine fridge and matching island with breakfast bar leads to a large and comfortable seating area with bi-fold doors opening out onto the south facing garden. A spacious pantry then completes the ensemble together with doors out to the kitchen garden on the north side of the house. From the entrance hallway the stairs lead to a light and bright first floor landing which, at its westerly end, hosts the principal suite covering the house front to back. A substantial en suite bathroom accompanies a large bedroom with excellent storage and hanging options. Three further bedrooms all enjoy south facing views out over the garden and all come with built in storage. A family bathroom is then located towards the eastern side of the house.The property is named after the Grade II walled garden within which it sits and benefits from mature trees and plantings (including cedar, magnolia, hydrangeas, camellia and roses), with numerous paths, terraces and seating areas throughout the garden. A re-laid south facing terrace, ideal for al fresco dining and entertaining, links the house with its garden whilst at the southern end a hot tub and updated area provides the perfect place for end of evening sundowners. At the rear of the garden a 21st century version of the original kitchen garden (surrounded by its iconic walls) has been developed out and sits alongside a workshop and garage which opens out onto the road together with 2 allocated spaces in front. An EV charging point is installed outside.
This impressive house sits on the edge of the village of Sundridge with local pub within walking distance (The White Horse) and a village store. It is conveniently located just outside Seve


