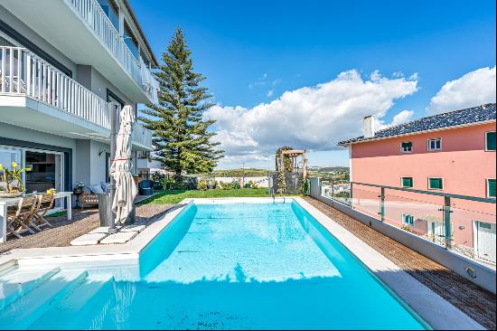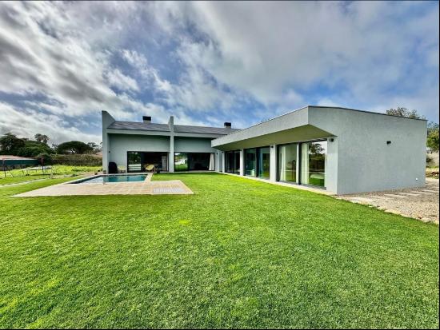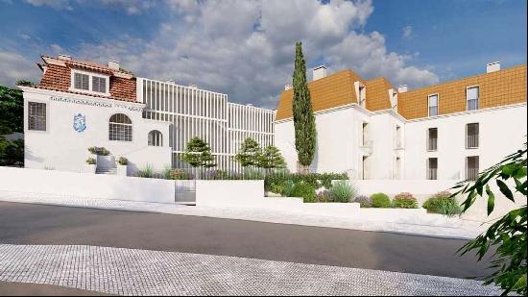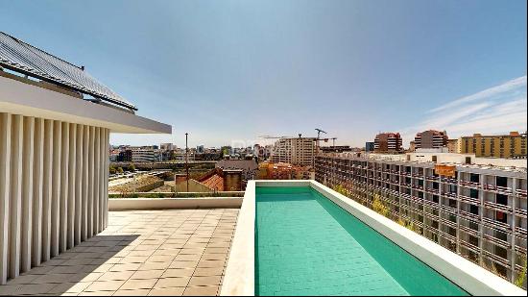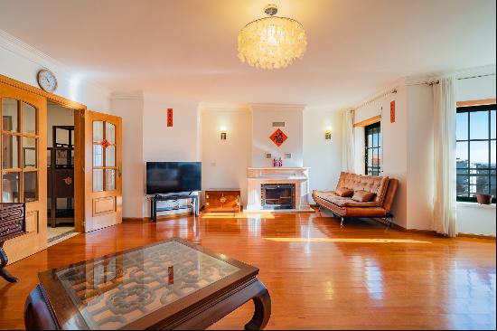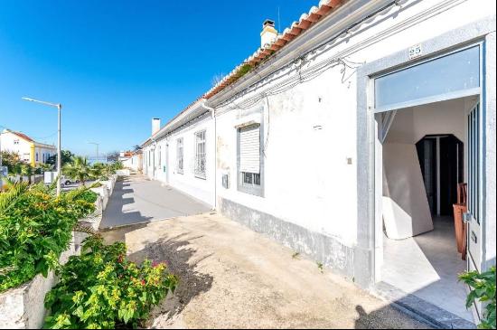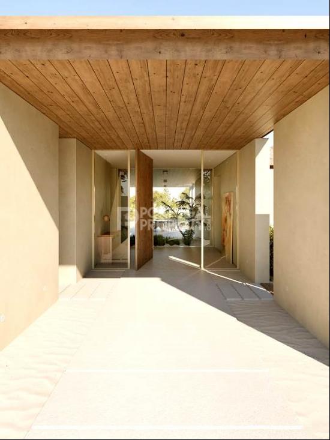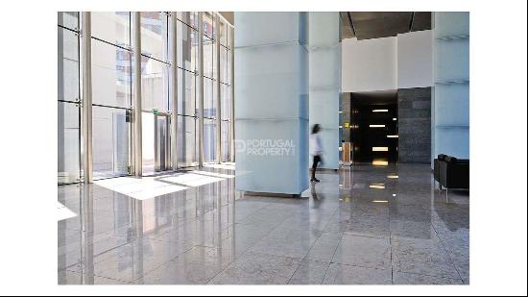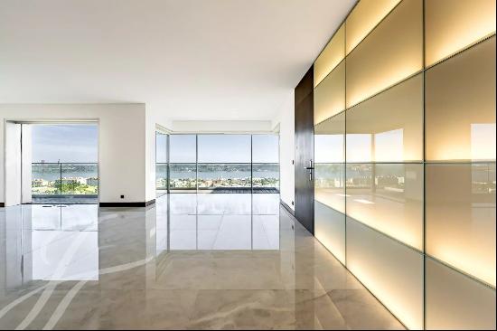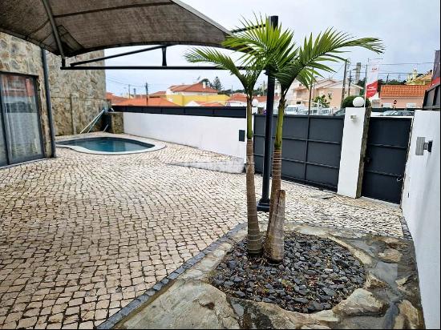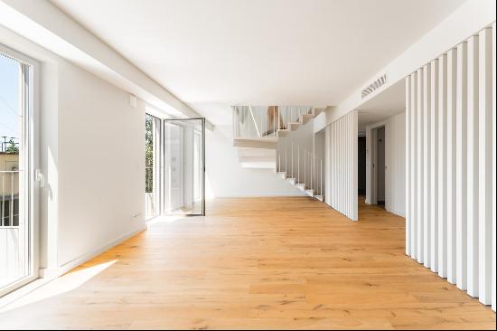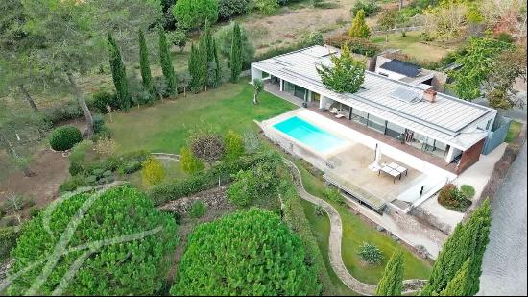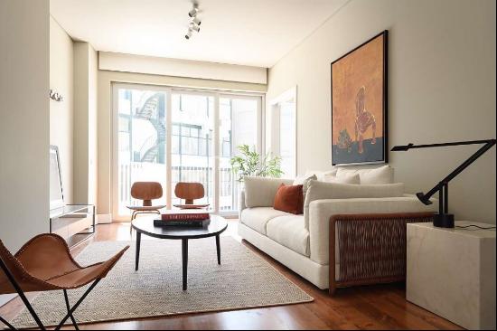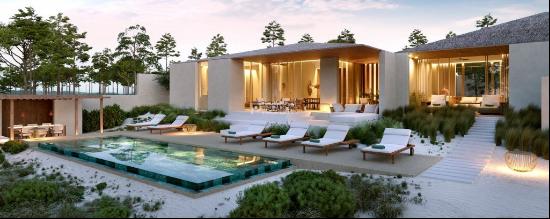
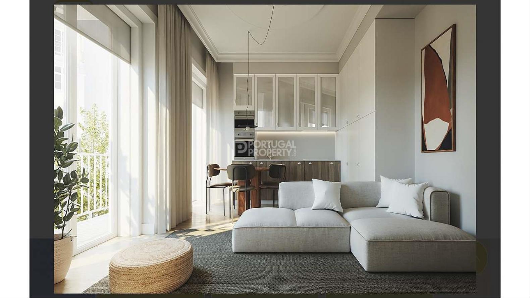
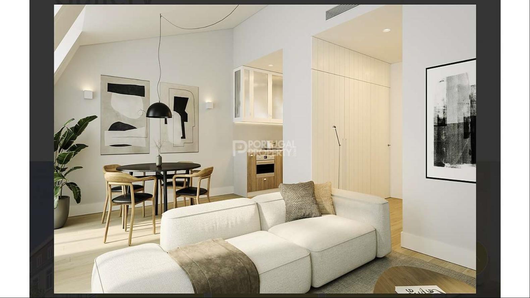
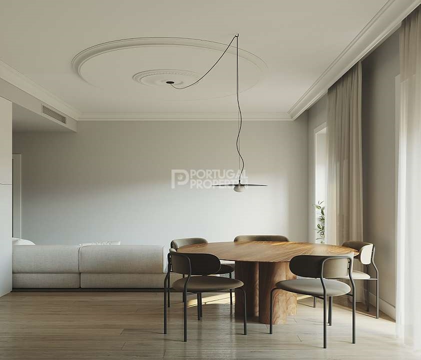
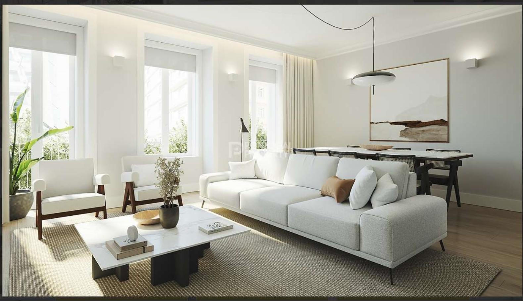
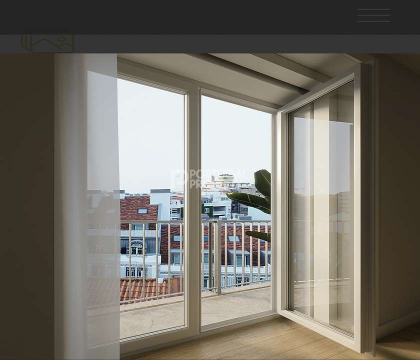
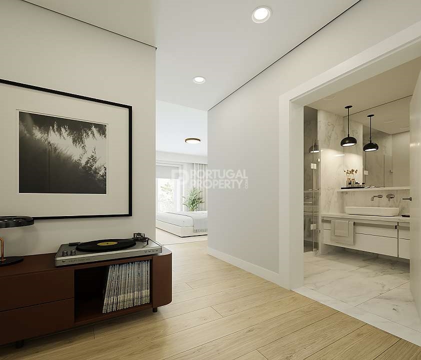


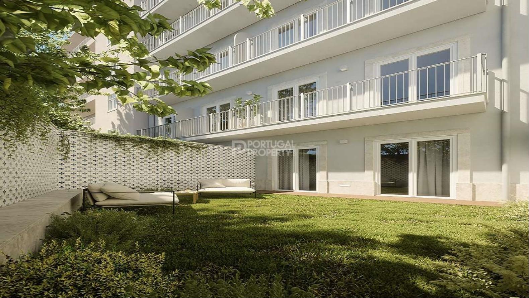
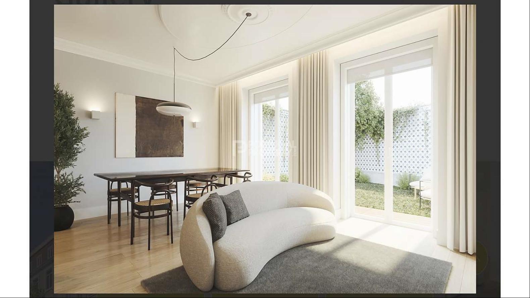


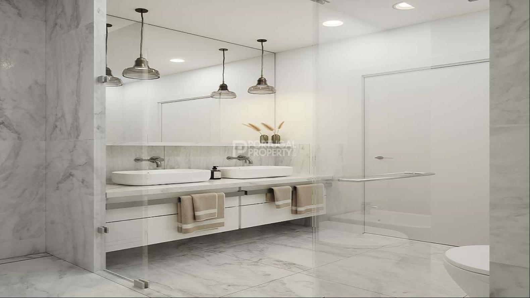
- For Sale
- EUR 871,500
- Build Size: 1,022 ft2
- Property Type: Multi-Family Home
- Bedroom: 2
- Bathroom: 2
In the heart of Avenidas Novas, very close to Marquês de Pombal, in Lisbon, there is a residential project consisting of 12 apartments with one and two bedrooms, gardens and balconies, designed for those seeking an active city centre life. Enjoy the experience of living in the city centre on a quiet residential street and give yourself the possibility to enjoy all the gardens, restaurants, museums and other cultural activities as part of an eclectic lifestyle on your doorstep.This is a two-bed apartment with two bathrooms. The open-plan living room contains a small balcony. In the bedroom and living room, there will be PVC and aluminium frames with double glass, acoustic and thermal cut, floors in stratified flooring with natural wood finish or the equivalent, built-in closets with lacquered doors and linen interior finishing or the equivalent and interior lighting in LED.The kitchen will contain lacquered or melamine cabinets with Silestone tops or the equivalent and SMEG household appliances. And also LED ceiling lighting.The bathroom will have walls up to 1.20m high and a floor of natural stone. Also, wall-hung toilets from DURAVIT or ROCA and mirror demisters.With the apartments respecting the building’s history, the intervention will preserve the soul of Lisbon’s urban expansion between the late 19th Century and the 1930s.The Developer will produce an architectural solution of high functionality and comfort, which makes the rehabilitation of the existing heritage compatible with contemporary materials and construction techniques. There will be modern and functional lines of smooth architecture. The ultimate goal is to provide maximum comfort and safety, respecting the historical heritage elements of the city and of this particular building.


