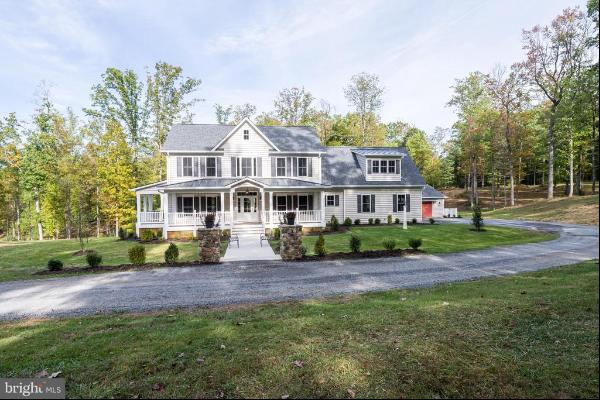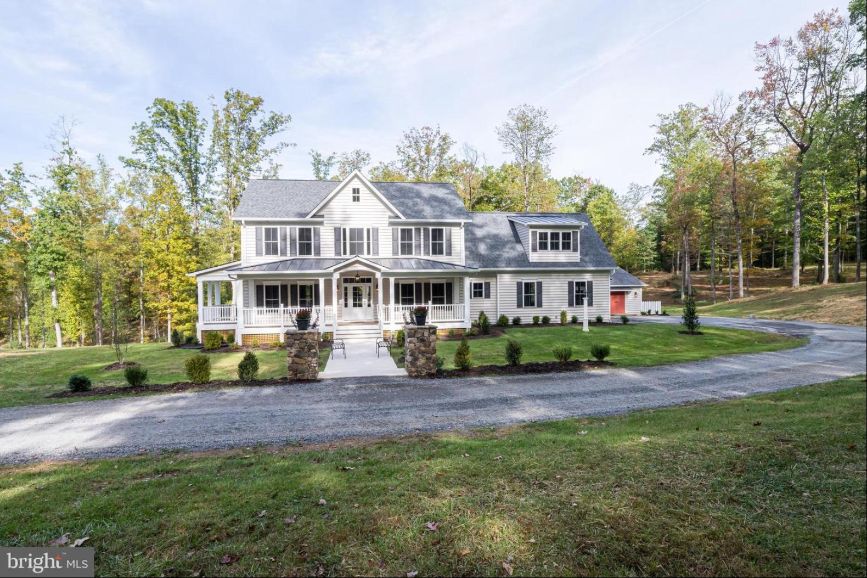

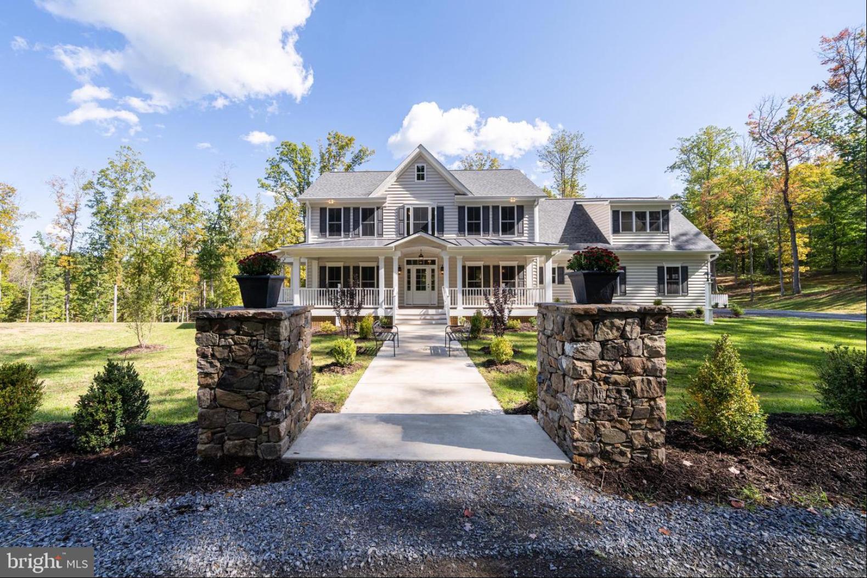
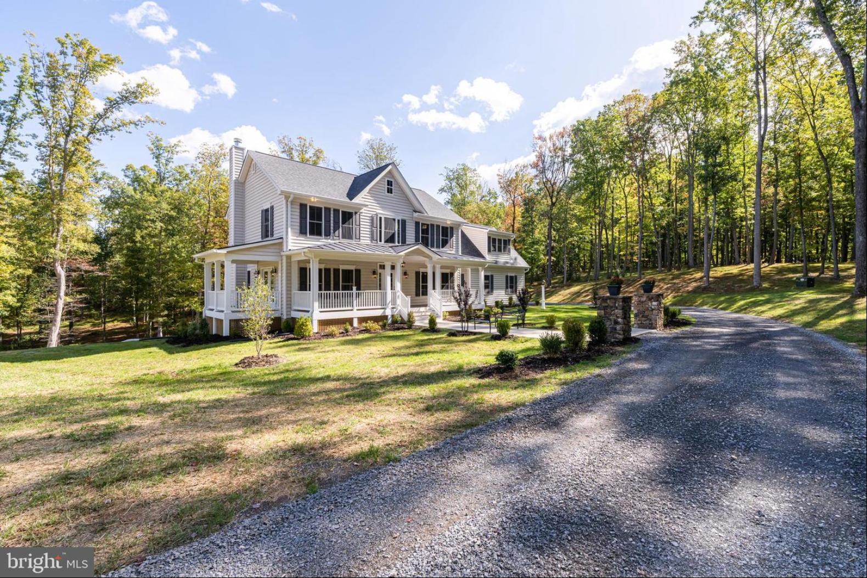

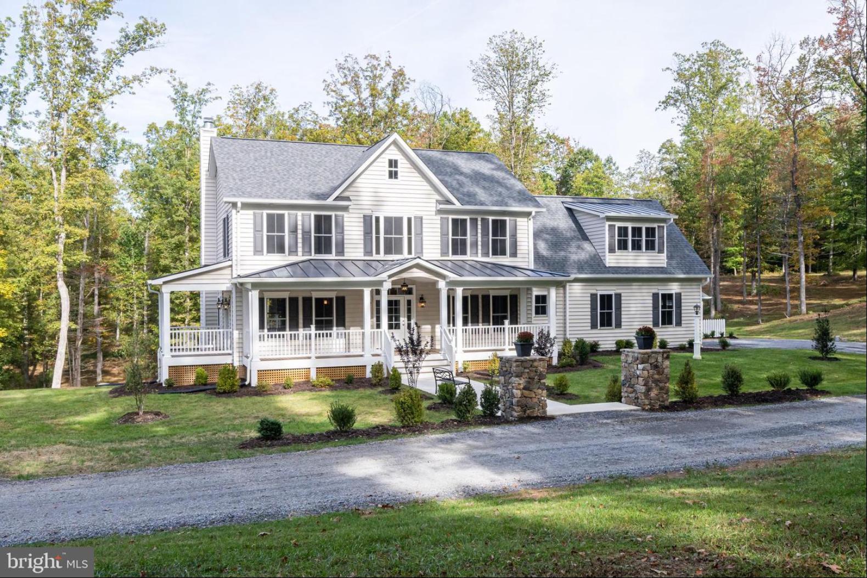


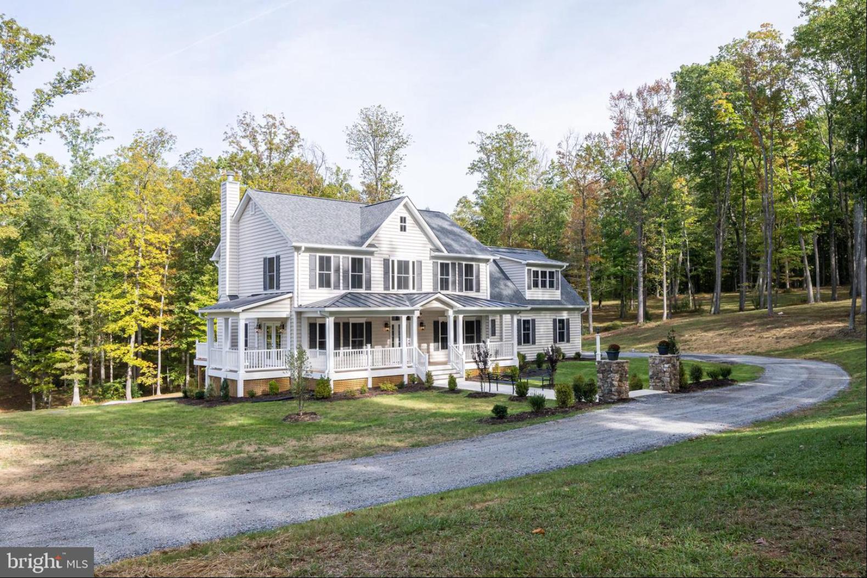
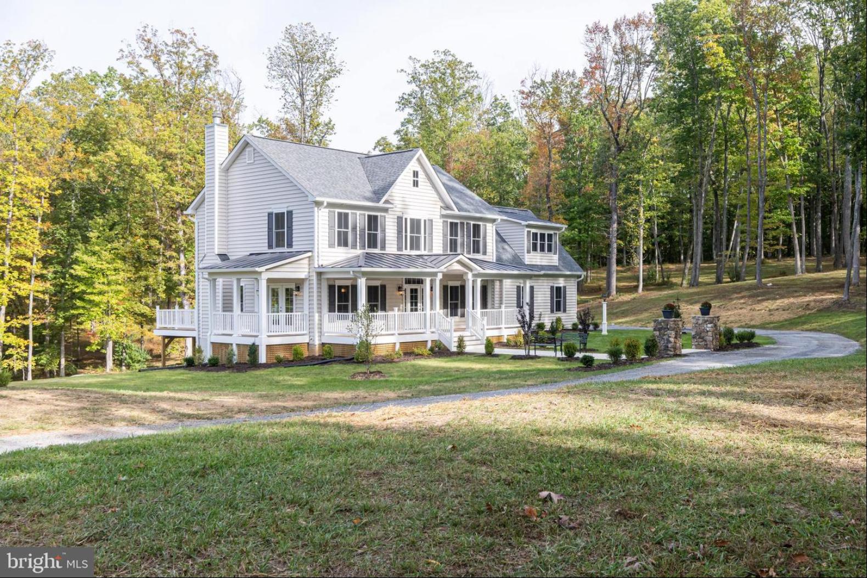



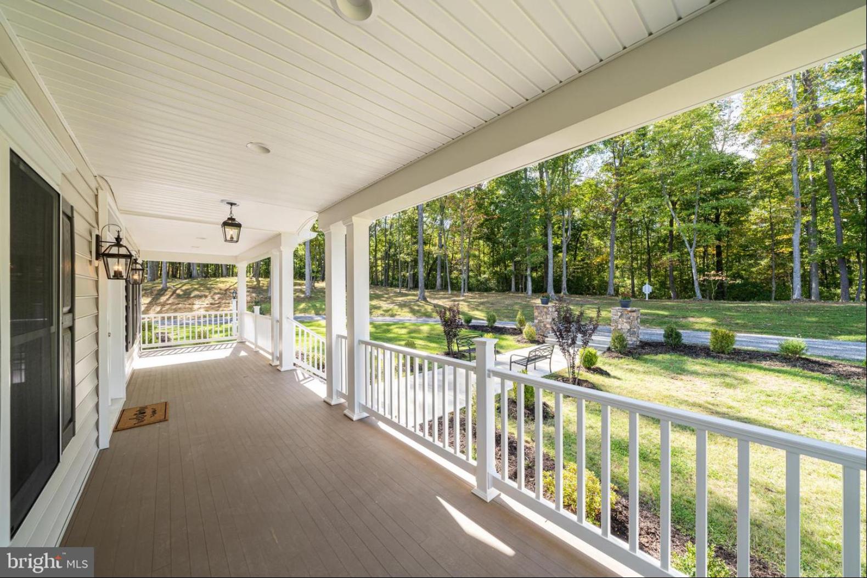
- For Sale
- USD 1,150,000
- Build Size: 4,069 ft2
- Land Size: 10 ft2
- Property Type: Single Family Home
- Bedroom: 4
- Bathroom: 3
- Half Bathroom: 1
Welcome to this recently completed two-story Farmhouse style Colonial. Located on a quiet gravel road a few miles from the village of Hume. This home sits on 10 park-like acres overlooking a small spring-fed pond with views of Oventop and Rattlesnake mountains. The exterior offers maintenance free beaded siding, 30 year architectural shingles on main house with standing seamed metal roofs on front 38 x 8 front porch and 12 x 8 side porch. Insulated windows are two over two pane tilt style with raised panel shutters. There is extensive landscaping surrounding this home including Boxwood, Holly, and Birch trees. A rock garden greets you at the entrance of the property along a six-foot-wide walkway with stunning stone columns leading you to the front door. In addition to covered porches there is a 16 x 16 patio at the walk-out basement. An 18 x 12 pressure treated deck off the family room with stairs overlooks the 16 x 16 foot Garden shed with cupola and flagstone landing. Interior features include nine foot ceilings on main level, six inch crown molding, wide window trim, and baseboard. Flooring is waterproof Luxury Vinyl Plank throughout main level, basement, and upper level hallway. Oak stairs and railings are stained to match the flooring with tile accenting the formal powder room. An inviting entrance foyer leads to the Breakfast room, Dining room and Living room with wet bar. Access to the side porch is through the French doors off the Living room. Family room offers wood-burning fireplace with black granite hearth. Plenty of windows and a French door leading to an 18 x 12 rear deck. Breakfast room includes a boxed bay window with views of your very own private setting. The Kitchen offers ample cabinet space, stainless steel appliances, farmhouse sink, coffee bar, pantry, and granite tops with overhang providing bar seating. Beyond Kitchen is the Mudroom with exterior entrance to rear of home, second pantry, utility closet, and wall and base cabinets with granite tops. Adjoining Mudroom is a Butler's pantry directly off the Dining room. This unique space offers more cabinets including glass front wall cabinets, sink, and an under-the-counter refrigerator. Upper level offers spacious Owner's suit, His and Hers closets, and a sitting room leading to bath with separate tub, separate shower, His and Hers vanities and Linen closet. Upstairs hallway leads to Laundry room with wall cabinets and tile floors. Full bath with separate vanities accommodate the three additional bedrooms. Finished basement with full bath and nine-foot ceilings, and French doors leading to a patio completes this custom built home in sought after area. Come see this impressive home with so much attention to detail and thoughtful design.High-speed internet such as Starlink available.


