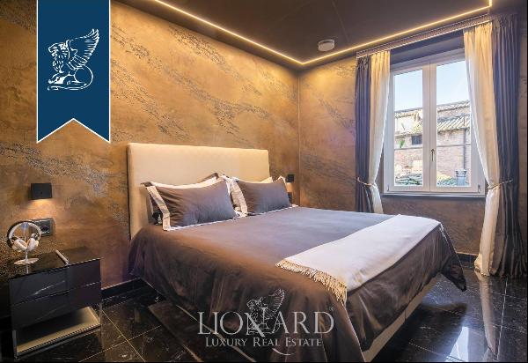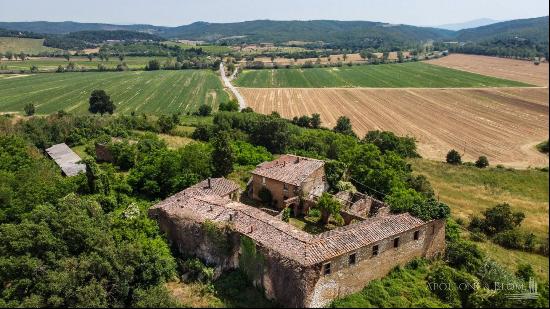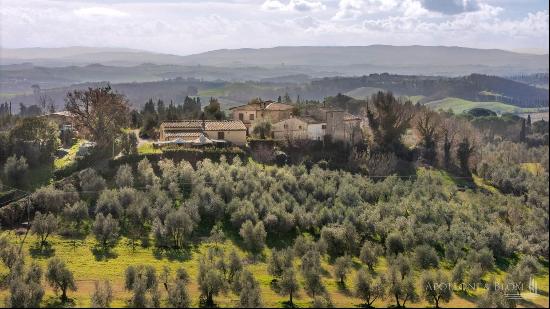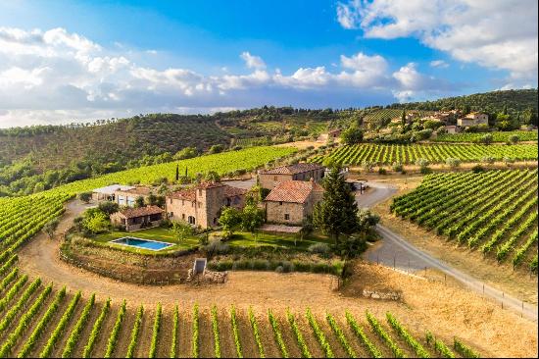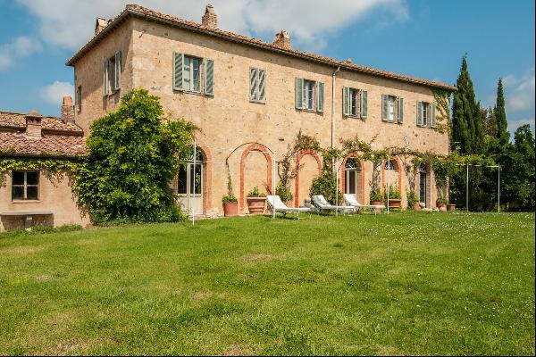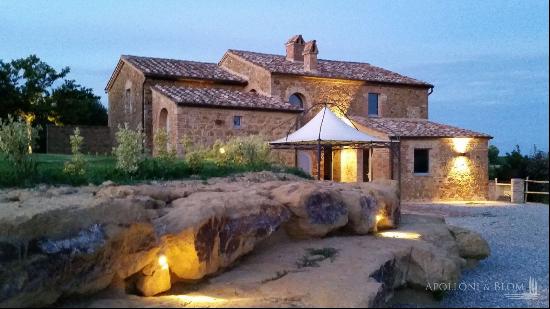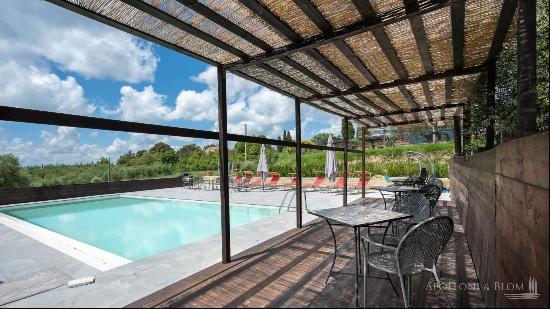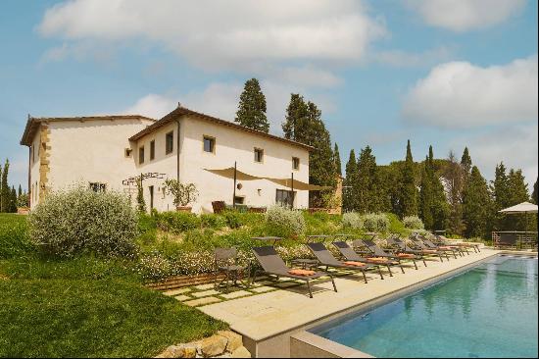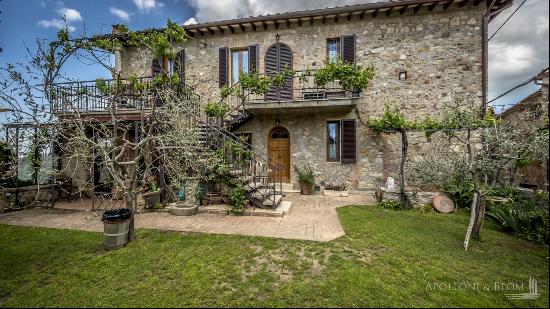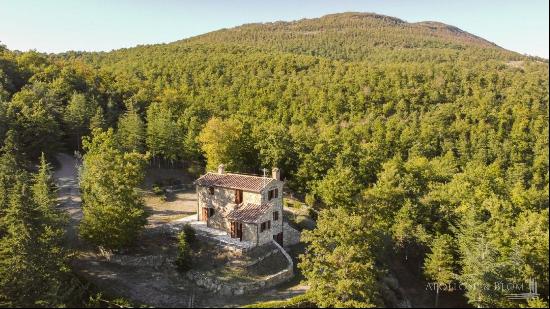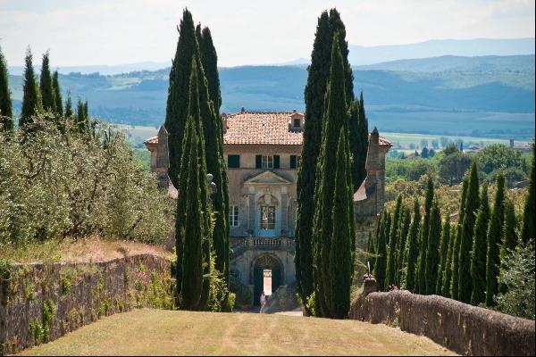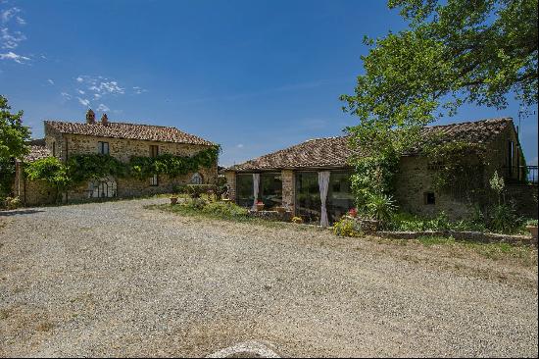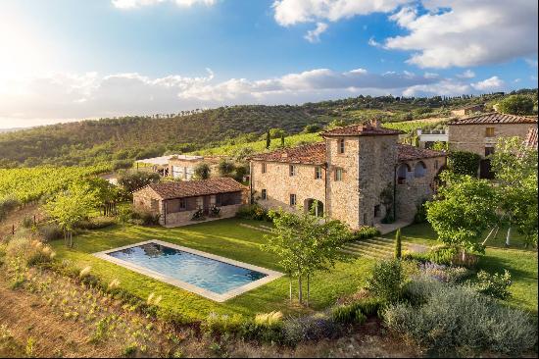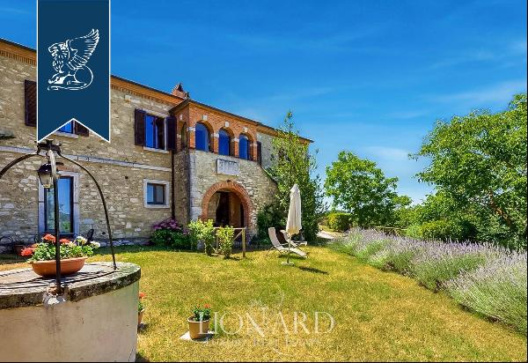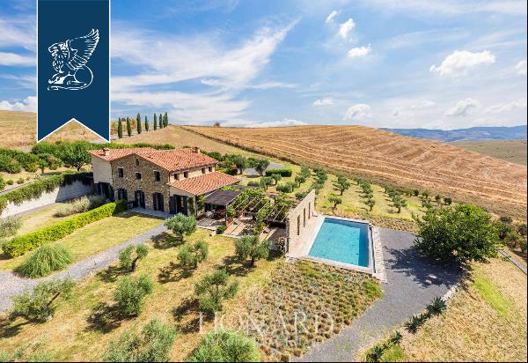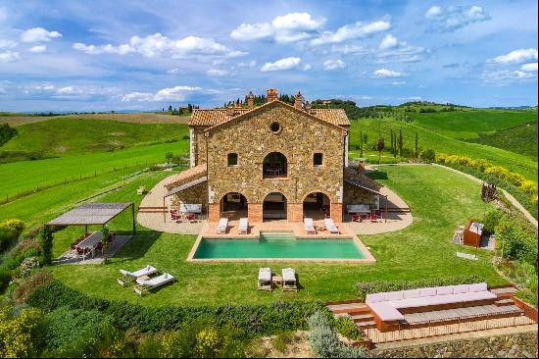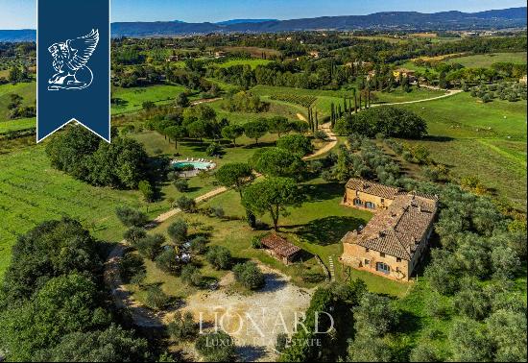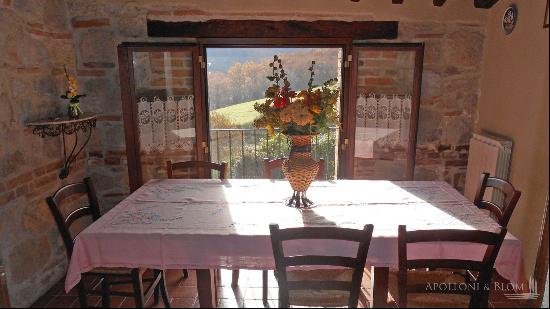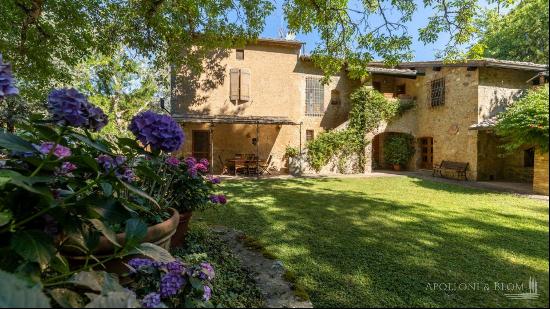













- For Sale
- reference only
- Build Size: 4,682 ft2
- Land Size: 215,280 ft2
- Property Type: Apartment
- Property Style: Apartment
- Bedroom: 5
- Bathroom: 5
PROPERTY Ref: SIE2804
Location: Buonconvento, Province: Siena, Region: Tuscany
Type: 18th-century mansion on two floors plus basement totaling approx. 340 sq m/3659 sq ft featuring a swimming pool, outdoor living areas, mature secluded park, olive grove and a small vineyard
Annexes: 30 sqm/ 322 sq ft annex, 21 sqm/ 226 sq ft pool warehouse, 44 sqm/473 cellar
Year of construction: 1700
Year of restoration: 1991 – new roof 2004
Conditions: good
Land: 2 ha/4.9 acres including a secluded mature park, woods, olive grove with 300 plants in full production and a small vineyard
Swimming pool: 12x6 mt with chlorine and salt system
Garage: 50 sqmt
Cellar: 44 sqmt
Parking: outdoor parking facility with a carport
Layout:
Basement: cellar, laundry room, deposit, technical room
Ground Floor: entrance hall with piano room, reception room, living room, study, dining room, kitchen, 1 ensuite bathroom
First Floor: 1 master bedroom with ensuite bathroom, 3 bedrooms, 2 bathrooms
Attic
Distance from services: 800 m
Distance from main airports: Perugia 110 km, Florence 103 km, Rome 240 km
Utilities:
Fixed telephone network: available
Internet: available
Heating: methane with two boilers, one serving downstairs and one upstairs
Water: mains city supply + 3 private wells (25 cubic meters each)
Electricity: available
Wastewater: urban collecting system
View security system
Gated community
The property is owned by an individual
The location, for privacy, is approximate
Please note all measurements cited are approximate
Energy Efficiency Rating: F
Apolloni & Blom RE carries out technical due diligence with owner’s technician to have a full report on each property's urban and cadastral state of the art. The due diligence may be requested by clients showing a strong interest in the property


