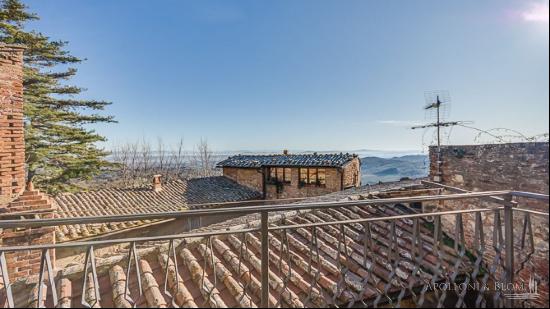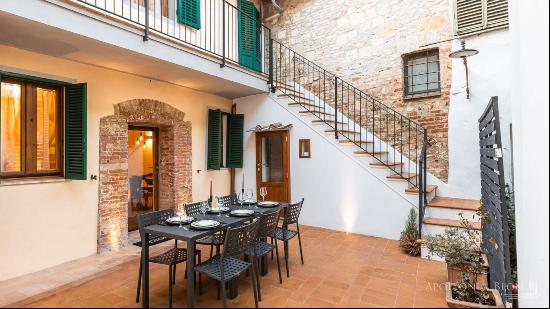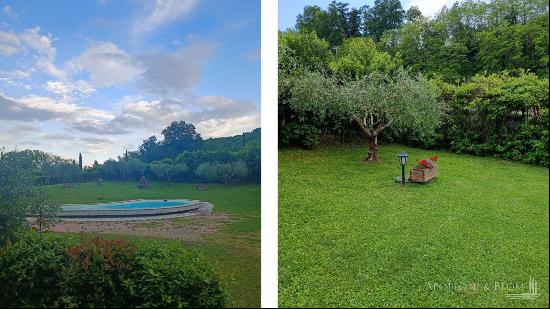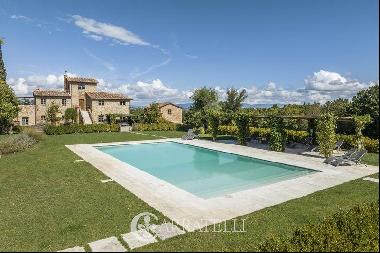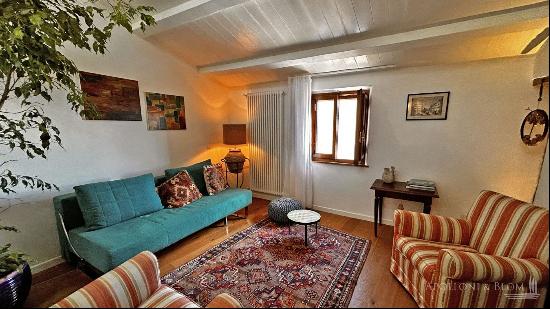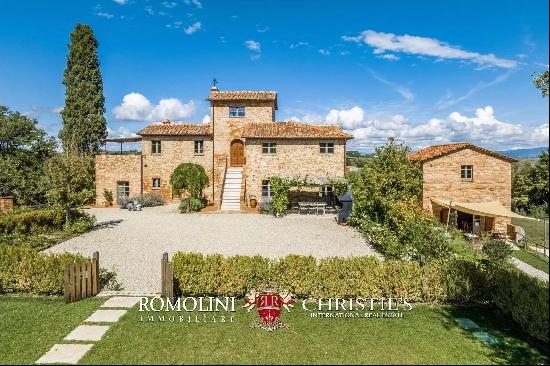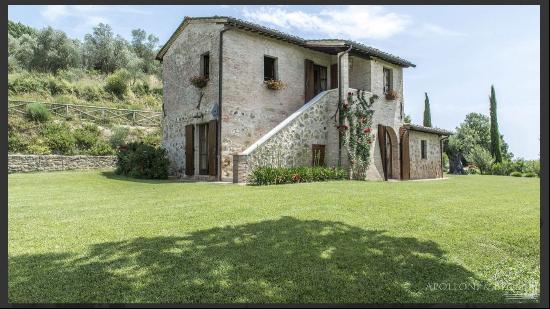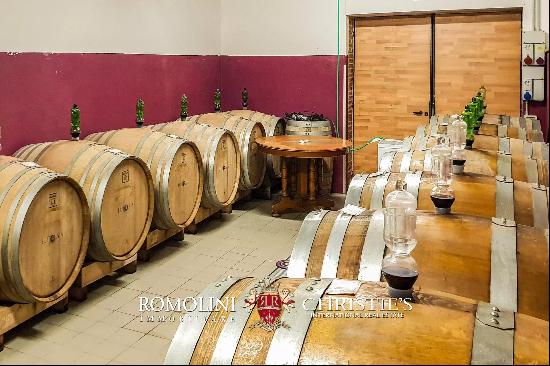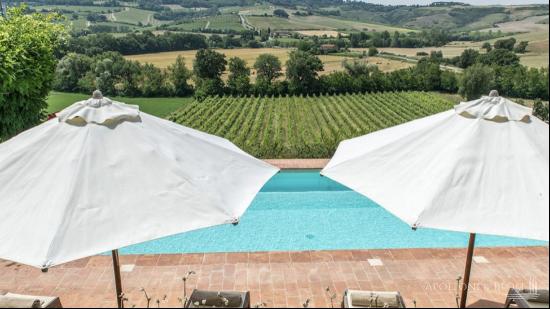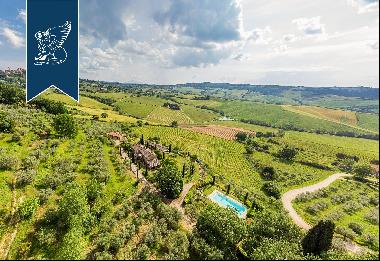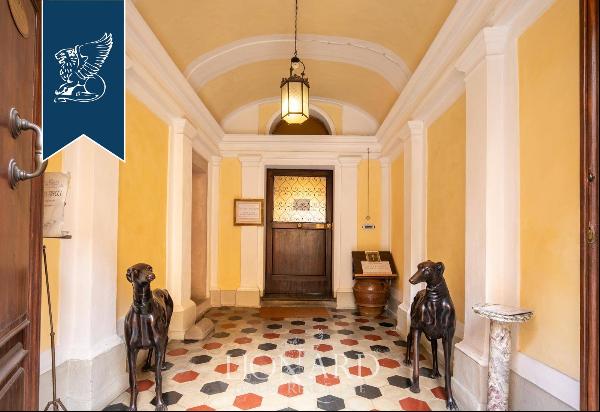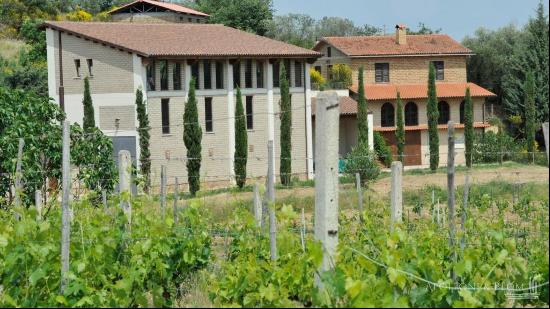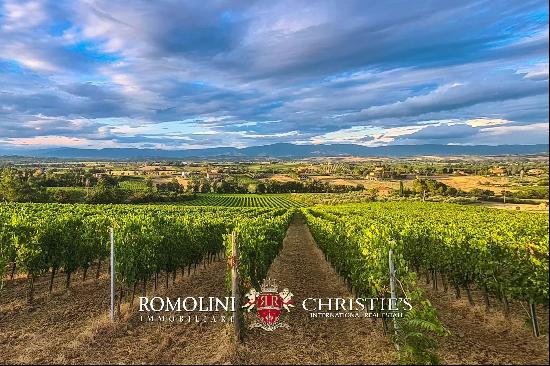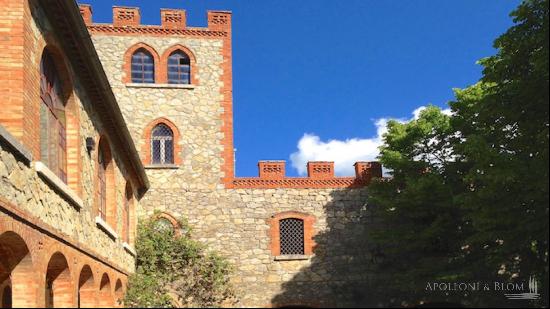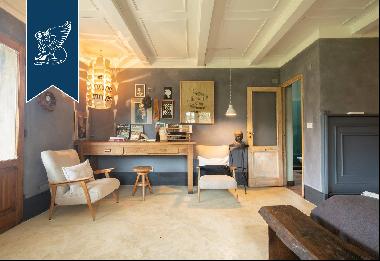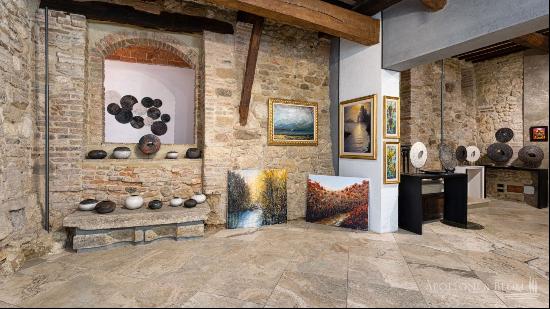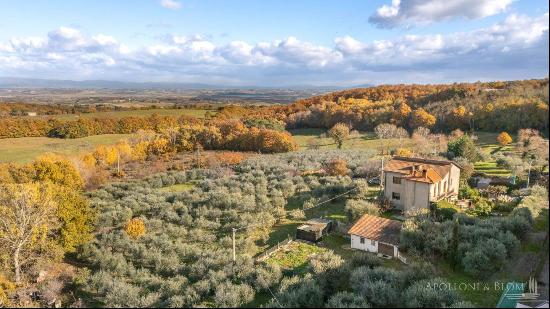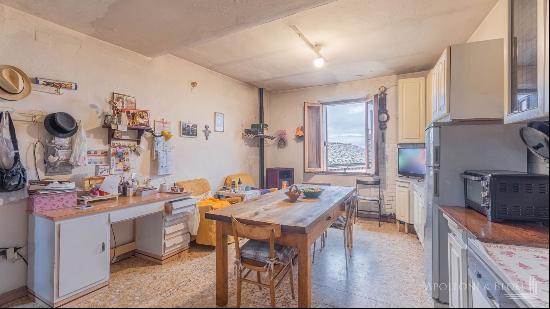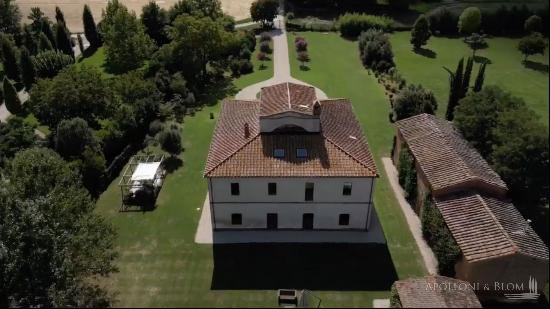









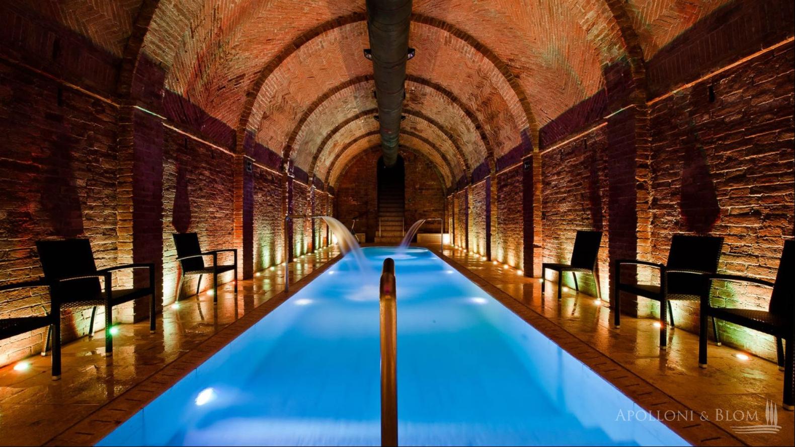



- For Sale
- EUR 1,450,000
- Build Size: 34,767 ft2
- Land Size: 301,392 ft2
- Property Type: Holiday Home
- Property Style: Bed and Breakfast
- Bedroom: 30
- Bathroom: 50
Villa and wellness center, 30 rooms, restaurant, and park with swimming pool for sale in Montepulciano. Located in the heart of a land full of traditions and flavors, in a strategic position that harmoniously connects with the beauties that make the territory on the border between Tuscany and Umbria special. A charming resort with suggestive atmospheres in the heart of the land of Vino Nobile di Montepulciano, a few minutes walk from the historic center. A leap into the past to capture the passage of time thanks to a historic residence renovation, with an Italian garden surrounded by a park with centuries-old trees. In nineteenth-century style, the villa preserves the atmosphere of that era: parquet floors, ceilings with wooden beams, or stone details are just some of the features that distinguish the 30 bedrooms, interspersed with long corridors and isolated from noise thanks to soundproof walls. Inside the park, three buildings were restored and expanded in 2011 into a modern wellness center with a spa, gym, restaurant, conference room, rooms, and suites. A tunnel internally connects the main villa to the other buildings. The wellness center is a structure built on ancient cellars now transformed into an evocative space with vaulted ceilings and an indoor pool, a hydromassage tub, a salt osmosis tub, a Kneipp path, as well as a sauna, a Turkish bath, emotional showers, and a salt cave with a spring water fountain. All rooms have air conditioning, a minibar, a safe, a flat-screen TV, private bathrooms with shower, and some with a hydromassage tub. Outside, the "secret garden" has been restored in perfect 19th-century Italian style. Near the wellness center is a swimming pool with Roman steps and a solarium area. The resort has solar panels and an underground technical room with a central unit to manage systems accessible from an internal staircase. It is possible to purchase two adjacent farmhouses together with the resort, which house a total of 23 rooms and a private swimming pool surrounded by greenery. https://www.apolloniblom.com/it/casale-rustico-in-vendita/toscana-montepulciano-mtp2780.html
PROPERTY Ref: MTP2779
Location: Montepulciano, Province: Siena, Region: Tuscany
Type: 3230 sq m/34767 sq ft country resort with 30 bedrooms spread within an 1800s noble style villa and outbuildings, featuring a modern wellness center with spa and indoor pools, conference center, an ancient former annex transformed into a restaurant and guest bedrooms, 230 sq m/2475 sq ft underground tunnel connecting the buildings, park with Italian-style garden and outdoor pool
Year of construction: 1800
Year of restoration: 2011
Conditions: excellent
Land/Garden: 2.8 hectares/6.9 acres of park with secular-old trees, an 1800s-style secret garden and an olive grove
Swimming pool: an L-shaped outdoor pool of approximately 160 sq m/17.22 sqft (approx. m. 7x18), with a maximum depth of 140 cm, built on a terrace near the wellness center, featuring a Roman-style staircase; 1 indoor 3.3 x13 m pool
Parking: outdoor parking facility
Layout:
Building 1 Manor Villa of approx. 1150 sq m/12378 sq ft on four above-ground floors + a basement with service rooms; all floors are connected by an internal staircase and lift. Connecting tunnel to reach the outbuildings of approx. 230 sq m/2475 sq ft, newly built, on the basement
Basement Floor 1: 4 bedrooms with private bathroom, with separate access from outside a cellar room and 3 technical rooms
Ground Floor: hallway with lift and staircase, entrance hall, 6 bedrooms with private bathroom; access to lower floor with second access
First Floor: hallway with lift and staircase, entrance hall, 6 bedrooms with private bathroom; second access to the ground floor
Second Floor: hallway with lift and staircase, 5 bedrooms with a private bathroom with shower, 1 bedroom with a private bathroom with Jacuzzi
Total rooms: 22 - Total bathrooms: 22
Building 2 Former Guardian's House approx. 620 sq m/ 6673 sq ft on three floors + basement featuring a restaurant and guest rooms. Stone and brick structure including an old vaulted cellar, a basement tunnel connected to the villa building
Ground Floor: 170 sq m/1829 sq ft restaurant banqueting room, 4 bathrooms, professional kitchen, pantry and staff services
First Floor: with access from an external staircase, 4 bedrooms with private bathroom
Second Floor: hallway, 4 bedrooms with private bathroom, one of which with Jacuzzi in the bedroom
1st Floor Basement : pantry, 1 changing room with bathroom, 2 toilets, and 22 sq m/236 sq ft technical room on a lower level
Total rooms: 8 - Total bathrooms: 15
Building 3: Wellness Centre - approx. 1230 sq m/13239 sq ft on three floors
Newly built on an old, preserved underground cellar with brick vaulting, one side dedicated to a wellness center with spa and swimming pools, foyer, conference room and bar, one side with accessory rooms and guest bedrooms. The structure benefits from lifts and a tunnel connecting to the other buildings.
Ground Floor: cloister, relaxation areas with herbal tea room, 3 treatment rooms, hallway with 2 lifts, 2 toilets, sauna, experience showers, salt grotto with spring water fountain, steam bath, tepidarium, pool area of approx. 210 sq m/2260 sq ft within the old cellar with an indoor pool measuring m. 3.3 x 13 m and exit to the garden, the second with jacuzzi, the third with a "Kneipp path" plus a circular footbath in the center of the room, staircase leading to an open loft area over the pools with relaxation areas; hallways, storerooms and 3 technical rooms on the floor and a fourth technical room on the lower floor
2nd-Floor Basement: hall with reception and foyer, office, bar, 50 sq m/538 sq ft conference room, TV room, 5 cabins for spa treatments, 2 changing rooms with showers and toilets, technical/service rooms; on the left side, 2 guest changing rooms with 2 shower rooms, 5 toilets with anteroom, laundry, changing rooms, and staff toilets, 6 technical rooms
3rd-Floor Basement: staircase and hallway with lifts and access to the outside, 2 dressing rooms, 2 bathrooms with shower; with driveway access 2 rooms for technical use
Total bathrooms: 13
Building 4: Fitness room 40 sq m/430 sq ft net surface
Located between building 2 and building 3, gabled roof and exposed wooden beam ceilings, h. 4.20 m, equipped with a gymnasium
Distance from services: downtown
Distance from main airports: Perugia 72km/44 miles, Florence 122km/75 miles, Rome 210km/130 miles
Utilities:
Fixed telephone network: available
Internet: available
Heating: methane
Water: mains city supply + natural water spring
Electricity: available
Solar panel system with basement technical room
Air conditioning
The property is owned by a company. The location, for privacy, is approximate. Please note all measurements cited are approximate
Energy Efficiency Rating: D


