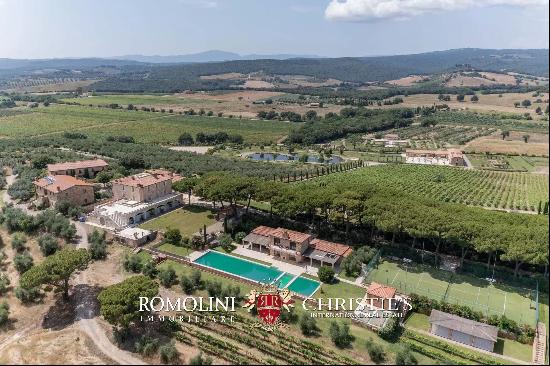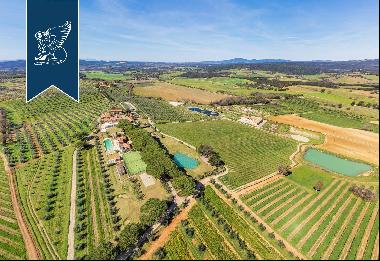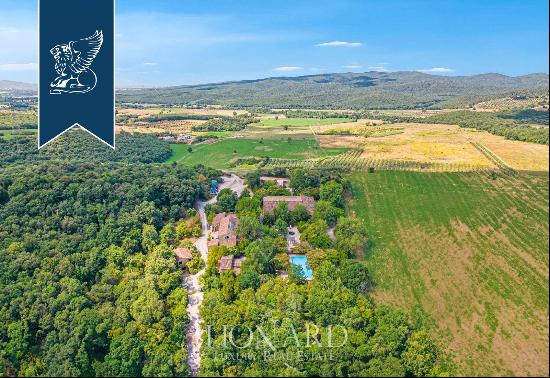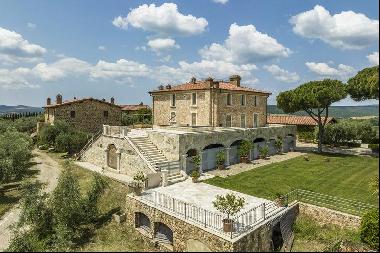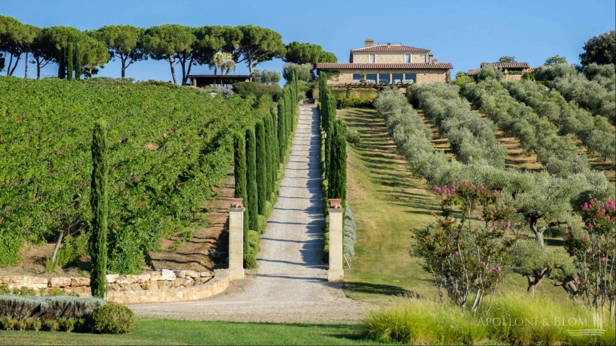
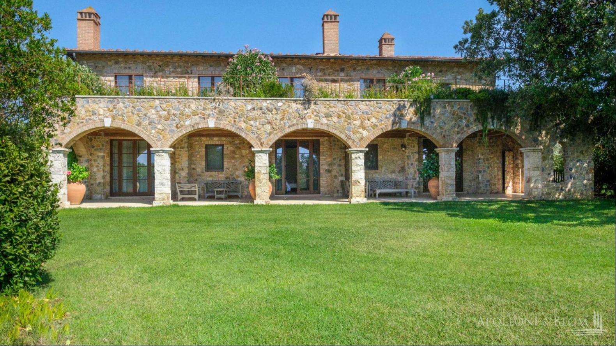
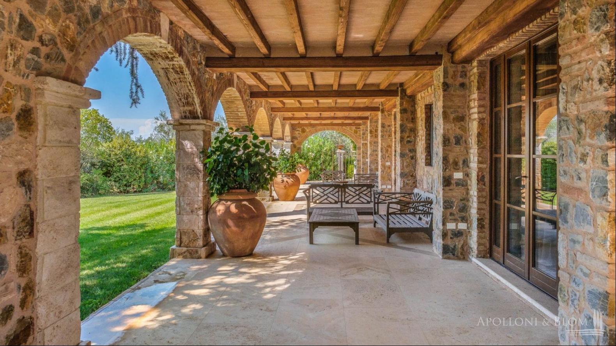
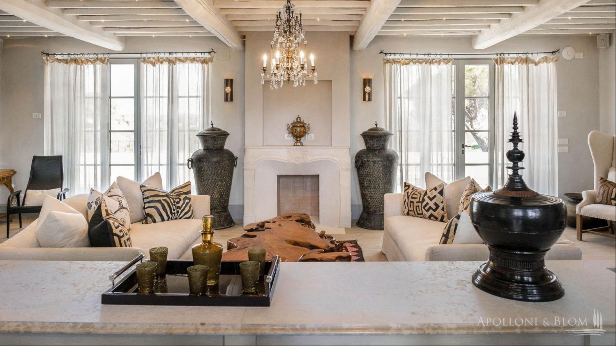
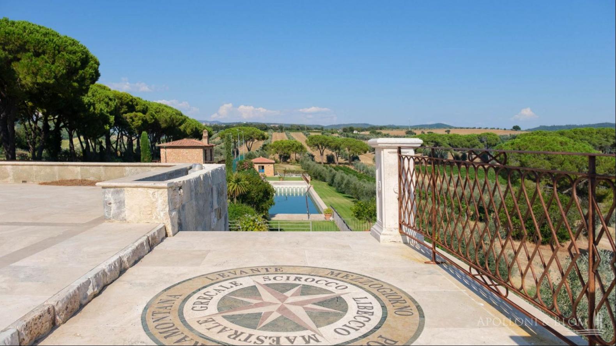
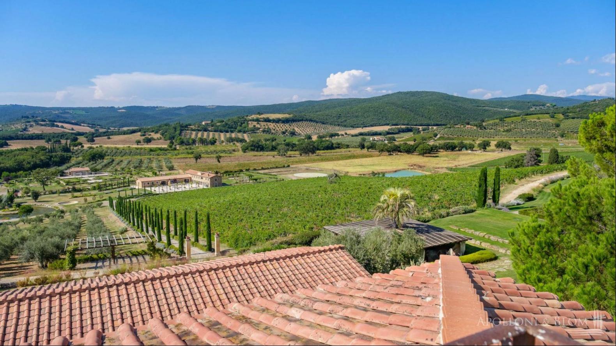
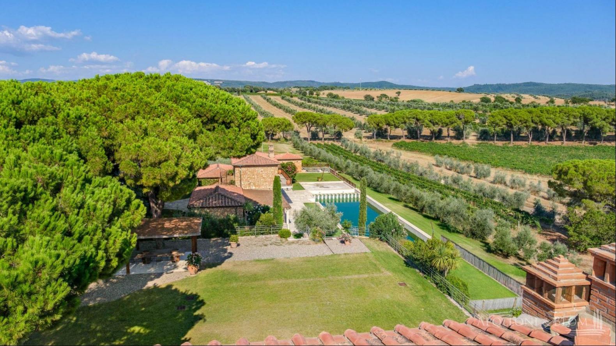
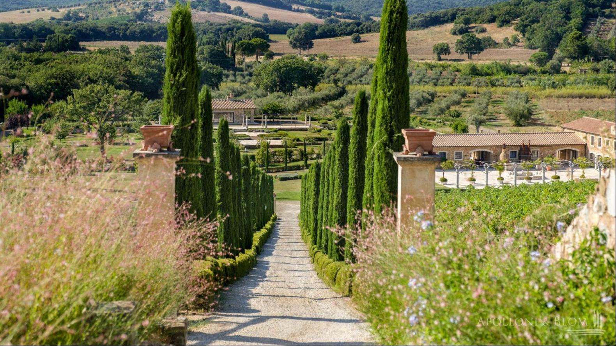
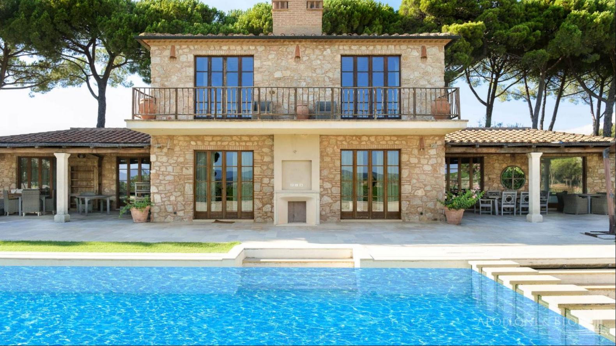
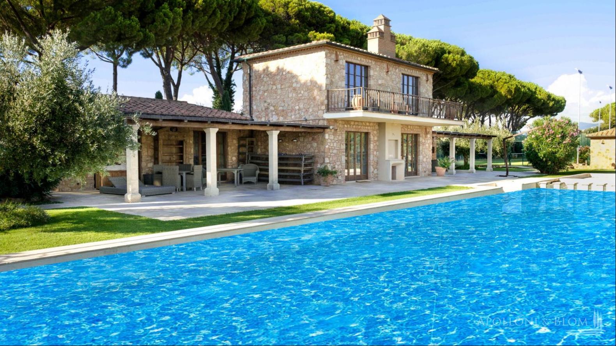
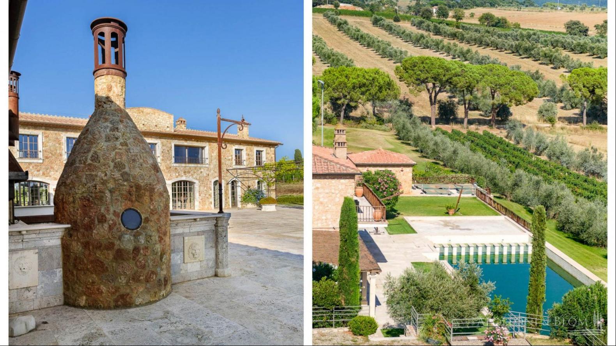
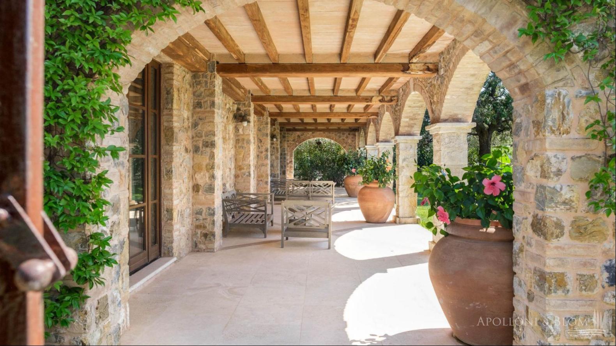
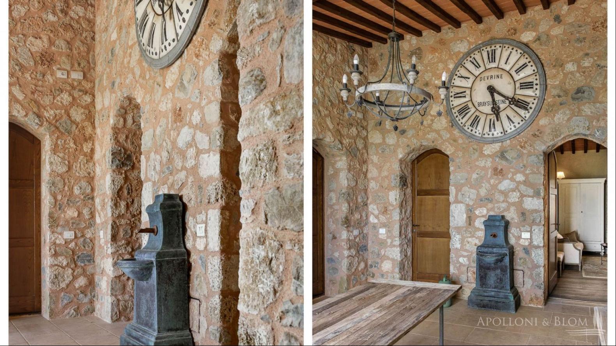
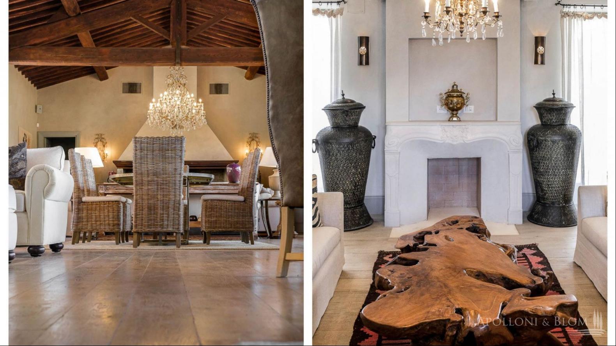
- For Sale
- EUR 28,000,000
- Build Size: 28,341 ft2
- Land Size: 3,639,308 ft2
- Property Type: Income/Investment
- Property Style: Farmhouse
- Bedroom: 17
- Bathroom: 30
PROPERTY Ref: GRO2684
Location: Massa Marittima, Province: Grosseto, Region: Tuscany
Type: 2633 sq m/28341 sq ft luxury mansion estate on 33,81 hectares/83 acres of private land with vineyards and olive groves, a horse riding and sports center, more than 1360 sq m/14638 sq ft of living areas fully restored with luxury finishes including a three-story villa and 4 former farmhouses with a total of 17 bedrooms and suites/apartments (further extension surface for hospitality use available); plus offices and multi-purpose areas, an oil mill/production facility, an aging wine cellar and further buildings for agricultural use, park with Italian-style garden and fountain, swimming pool with pool house, golf and heliport
Year of construction: 1800s
Year of restoration: fully refurbished in different steps between 2013 and 2019
Conditions: excellent. 1 building is under restoration, in a raw state
Garden: 2,7 hectares (27.000 sq m)/ 6.6 acres park featuring a landscaped Italian-style garden, tennis court, volley, golf with practice greens, riding center with paddocks and sand arena
Land: 33,81 hectares/83 acres, including the park, approx. 1 ha/2.47 of a vegetable garden and orchard, 20.7 ha/ 51.1 acres of arable land, 7.4 ha/18,2 acres of olive grove with 1,100 trees, 3.7 ha/9.1 acres of arable land and forest, 2.7 ha/6.6 acres of vineyard cultivated with Sangiovese, Merlot and Cabernet Sauvignon vines
DETAILS ON WINE PRODUCTION
- Current vineyard surface: 2.7 ha/6.6 acres
- Appellation: Toscana IGT – Supertuscan
- Varieties: Sangiovese, Merlot, Cabernet Sauvignon
- Average altitude: 250 – 330 m asl
- Years of planting: 2012
- Training: pruned-spur cordon (5,000 vines/ha)
- Yearly production: up to 10.800/11.000 bottles
- Wine produced: Toscana IGT Rosso – Supertuscan
DETAILS ON EVO OIL PRODUCTION
- Current surface: 2.7 ha/6.6 acres
- Number of plants: 1600
- Yearly production: 10/12.000 liters
Swimming pool: 140 sqm/1506 sq ft fountain-style circular pool, newly built in 2018, fitted with Jacuzzi and a pool house
Parking: carports and outdoor parking
DETAILS ON BUILDINGS:
1) Three-story stone country villa (714 sq m/7685 sq ft) featuring a living and banqueting area, professional kitchen, and cinema room on the ground floor, 5 bedrooms with ensuite on the upper floors
2) Two-story, 425 sq m/4574 sq ft stone country house with 7 suites, porches and terraces
3) Two-story, 217 sq m/2335 sq ft stone country house with offices on the ground floor and 5 bedrooms with en suite bathroom on the first floor
4) Two-story stone cottage with a ground floor of approx. 174 sq m/1872 sq ft consisting of a living area with a stone fireplace and large windows overlooking the courtyard and park, a 114 sq m/1227 sq ft basement for office use
5) Two-story country house with a ground floor of approx. 179 sq m/1926 sq ft, including shop and office areas, and on the first floor a separate and self-contained 56.5 sq m/ 609 sq ft one-bedroom apartment
6) Two-story stone pool house (231 sq m/2292 sq ft) with porticos, terraces and large glazed french windows
7) Stables and oil mill of approx. 187 sq m/2012 sq ft, on one level
8) Two-story warehouse (27 sq m/290 sq ft)
9) Locker room serving the tennis courts (25 sq m/269 sq ft)
10) Technical building (30 sq m/322 sq ft) housing household systems, boilers and cooling systems
11) Agricultural annex (78 sq m/839 sq ft) on one level for agricultural use and staff rooms
12) Two-story annex (346 sq m/3724 sq ft) for agricultural machinery storage, warehouse and workshop
13) Basement/Underground deposit (340 sq m/3659 sq ft) for storage use
Distance from services: 3,5 km
Distance from the main airports: Grosseto 48 km, Pisa 120 km, Florence 130 km, Rome 220 km
Gravel road: 350 m
Utilities:
Fixed telephone network: available
Internet/Wi-Fi: available
Heating: LPG + underfloor heating and hot split
Water: mains city supply + 5000 sq m/53819 sq ft lake + well 110m-deep
Electricity: active + electricity generator
Air conditioning in all rooms
Underfloor heating
Luxury hotel and tourism hospitality license (from 2003 to 2011)
The property is owned by a private company
The location, for privacy, is approximate
Please note all measurements cited are approximate
Energy Efficiency Rating: F + D


