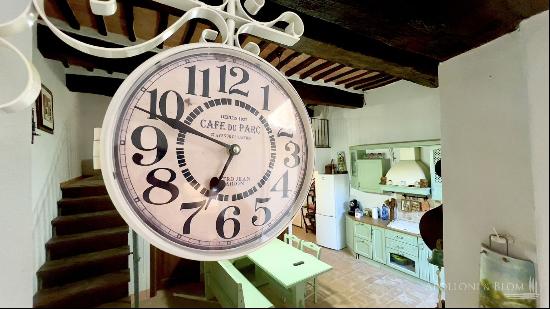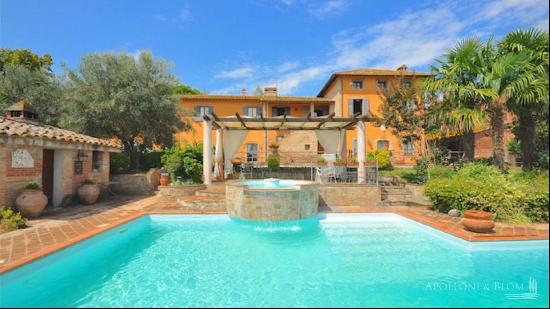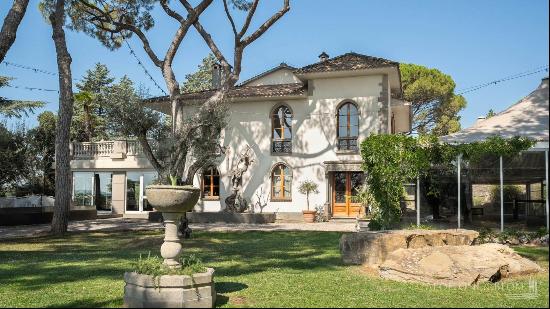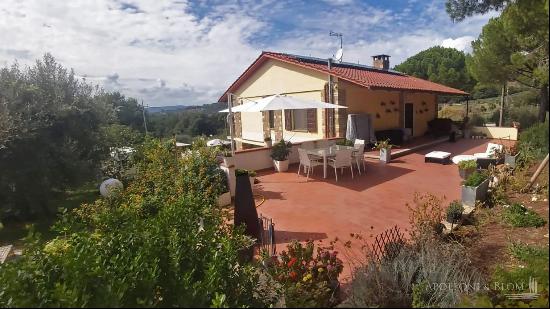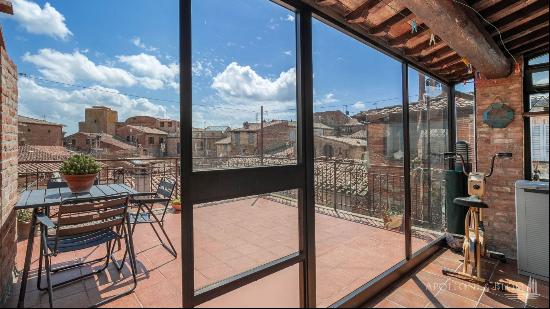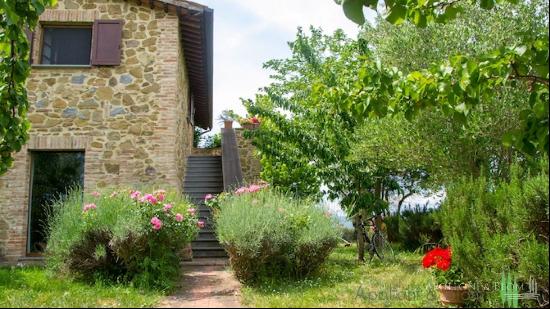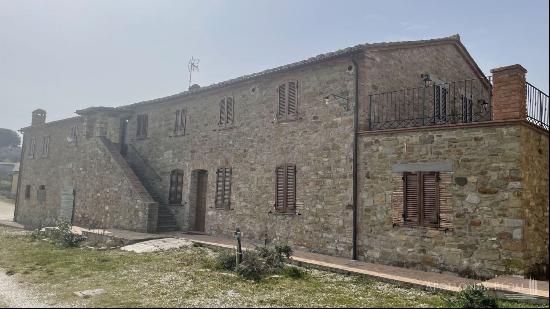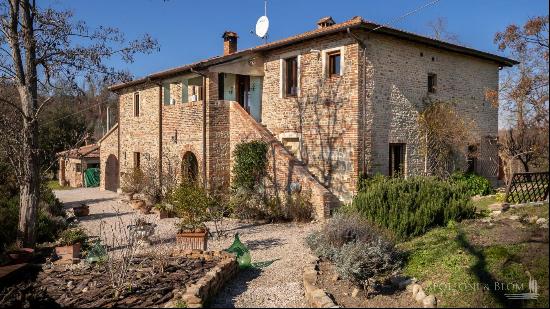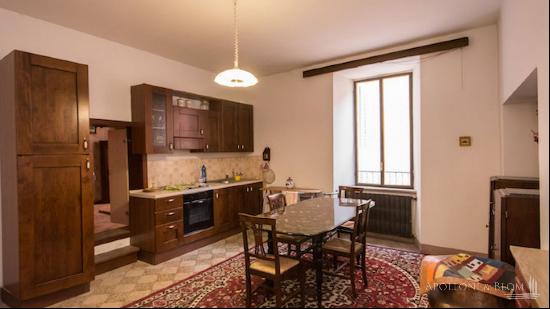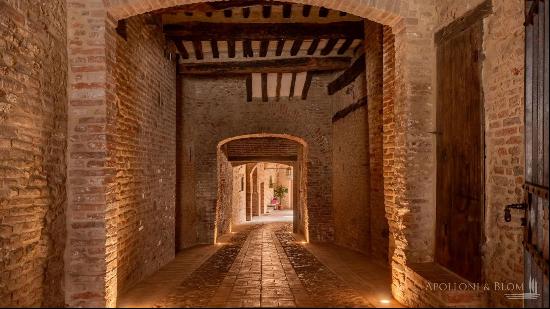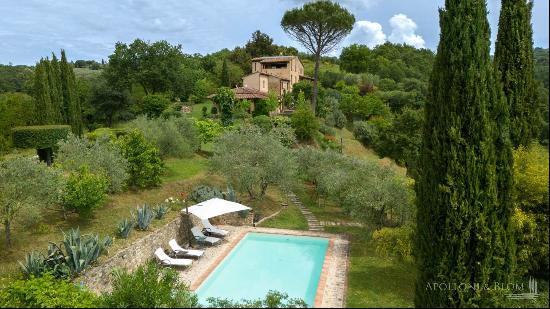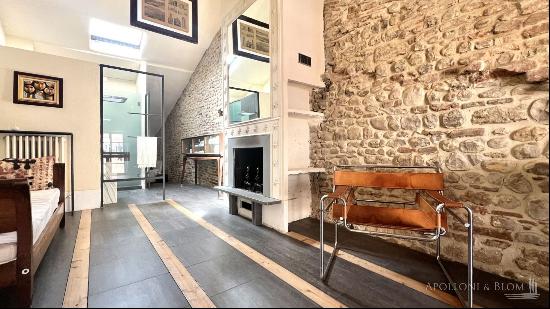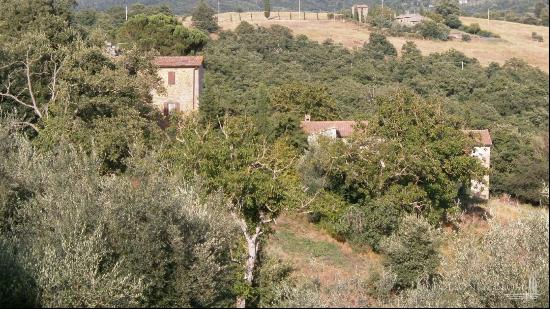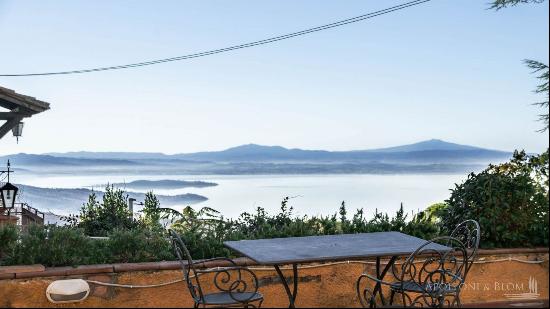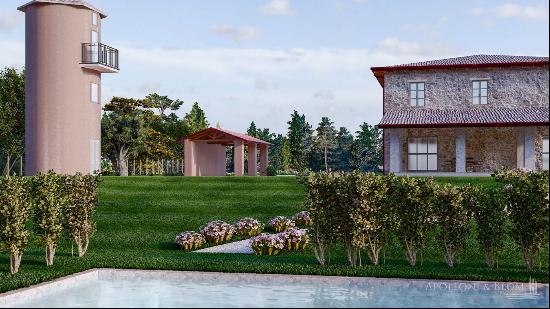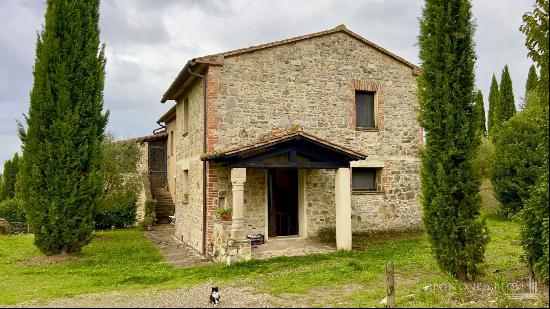













- For Sale
- EUR 1,350,000
- Build Size: 6,243 ft2
- Land Size: 2,035,472 ft2
- Property Type: Apartment
- Property Style: Apartment
- Bedroom: 11
- Bathroom: 9
Stone former farmhouse with pool, two annexes restored into six holiday flats, olive grove, land and horse paddocks for sale in Città della Pieve, Perugia. An unparalleled location on top of a hill overlooking the Val di Chiana valley, on the border between Umbria and Tuscany, just 3 km from the picturesque medieval town of Città della Pieve, in a private position rich in peace and nature. A long avenue lined with fragrant linden trees leads to the main building boasting the original features of typical Tuscan-Umbrian farmhouses with stone and exposed brick facades, porticoes, loggias and brick arches. The interiors have been renovated preserving the high wood-beam ceilings and terracotta floors, and re-designed into a charming villa with open living area on the ground floor and five bedrooms within the three floors. I Tigli Country House is surrounded by a lawn and a large olive grove housing a swimming pool in a panoramic and private location. Separate from the main building, near the driveway, two former farm annexes have been restored and converted into six self-contained holiday apartments, all on the ground floor with direct access to the garden and featuring a living area with kitchen, a bedroom with bathroom, and air-conditioning. The 45 acres of private ground include an olive grove with 1,200 trees, arable land and woods with horse paddocks and fenced grounds. Property with excellent development potential thanks to to the possibility of further extension of the manor house for 100 sq m/ 1076 sq ft of surface area and, in case of purchase as a farm company, an additional 300 sq m/ 3229 sq ft of surface for outbuildings and agricultural storage use. Perfectly maintained and ready to move in, I Tigli Country house is full of charm and character, perfect to live with family and friends and to host tourists for their vacations exploring Umbria and Tuscany regions.
PROPERTY Ref: CDP2665
Location: Città della Pieve, Province: Perugia, Region: Umbria
Type: early 20th century 310 sq m/ 3336 sq ft former country house of on three floors and with the possibility of an additional extension of 100 sq m/ 1076 sq ft, two outbuildings renovated into 6 apartments, swimming pool, garden, olive grove and agricultural land. For purchase as a farm company possibility of an additional expansion of 300 sq m/ 3229 sq ft of surface for agricultural use
Annexes: 2 separate buildings with a total of approx. 270 sq m/2906 sq ft, renovated in 2003 into 6 self-contained one-bedroom flats equipped with air conditioning, living room with kitchen, 1 bedroom and 1 windowed bathroom
Year of construction: early 1900
Year of restoration: main former farmhouse in 1999, outbuildings 2003
Conditions: excellent
Land: 18.19 hectares/45 acres consisting of landscaped garden, 1,8 ha/4.4 acres of pastureland with horse paddocks, 5.5 ha/13.6 acres of olive grove with 1,200 trees, 3.5 ha/8.6 acres of arable land, 8.8 ha/21.7 acres of woods
Swimming pool: 14x7mt., chlorine system
Parking: 6-seat carport
Layout:
Ground floor: porch, entrance hall, kitchen with fireplace, 1 windowed bathroom, 1 double bedroom, storage room with a separate access room for technical use
First Floor: loggia, living room with fireplace, double bedroom, small bedroom, 1 windowed bathroom
Second floor: 2 double bedrooms, 1 windowed bathroom
Distance from services: 3 km
Distance from main airports: Perugia 50 km, Florence 150 km, Rome 180 km
Gravel road: 1,5 km
Utilities:
Fixed telephone network: to be activated
Internet: available Eolo
Heating: LPG
Water: mains city supply + 1 artesian well
Electricity: available
Air conditioning
Fully furnished
All agricultural machineries and equipments are included
The property is owned by a private individual
The location, for privacy, is approximate
Please note all measurements cited are approximate
Energy Efficiency Rating: G



