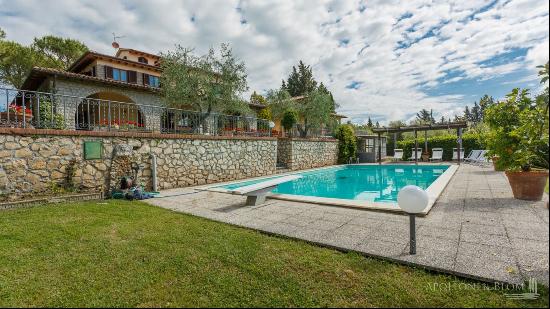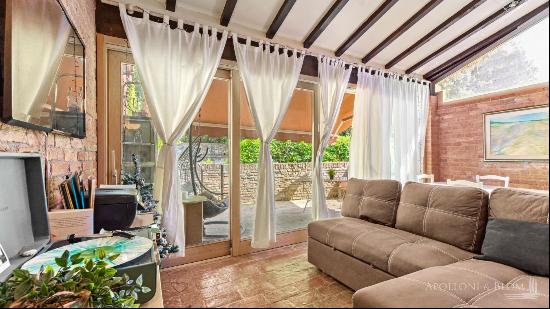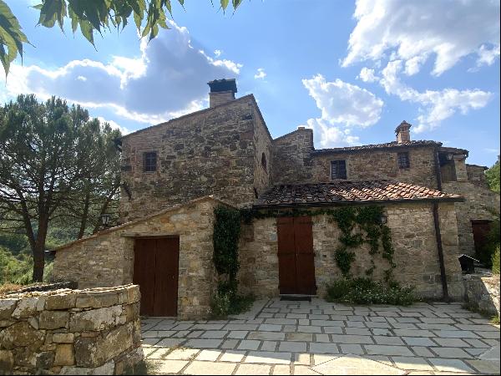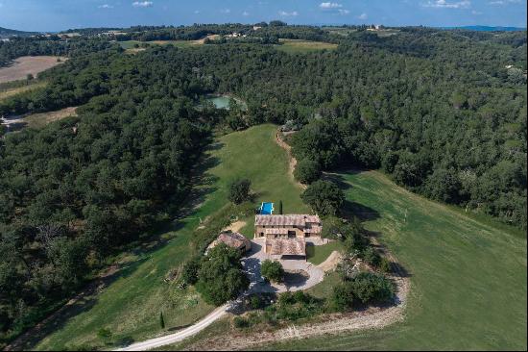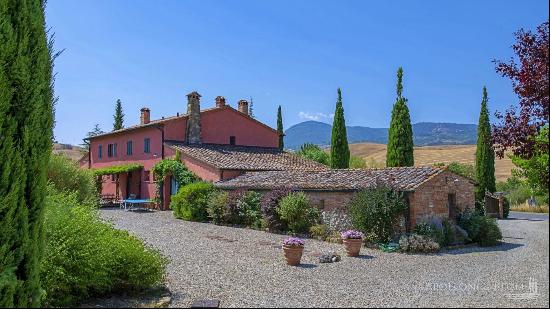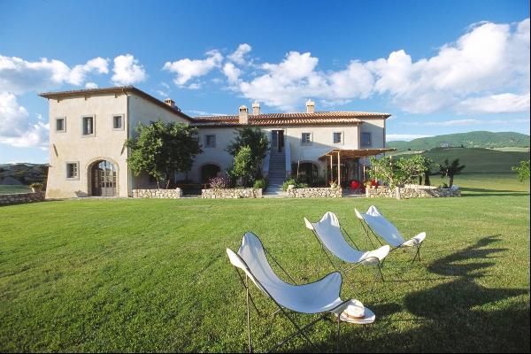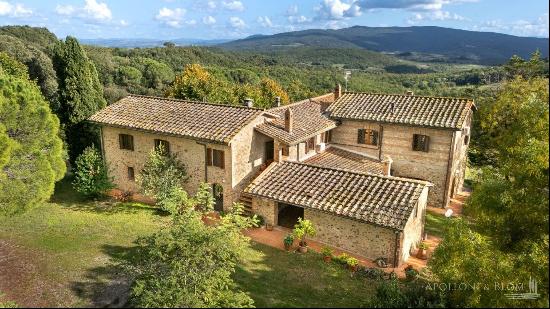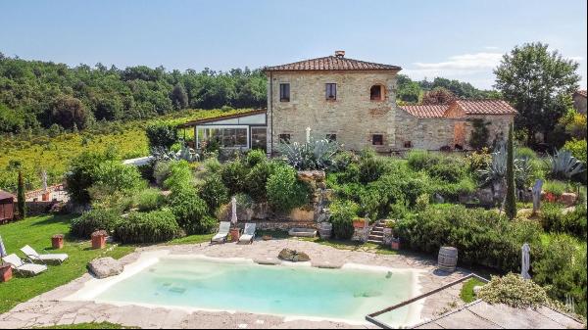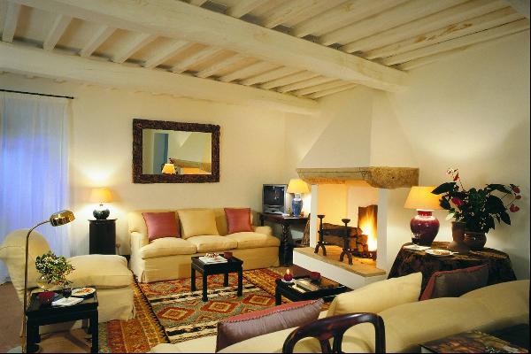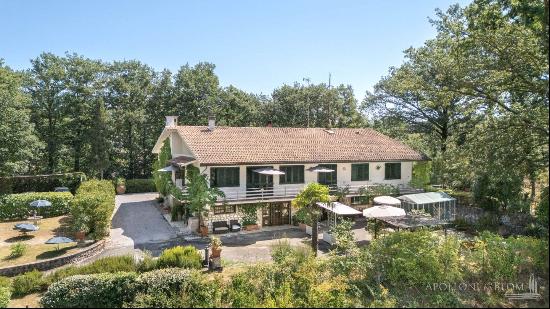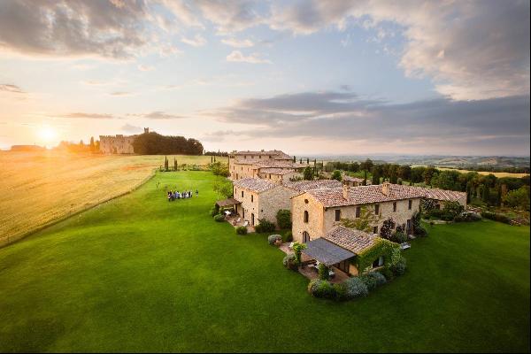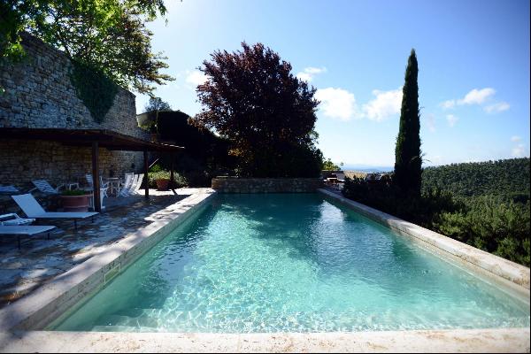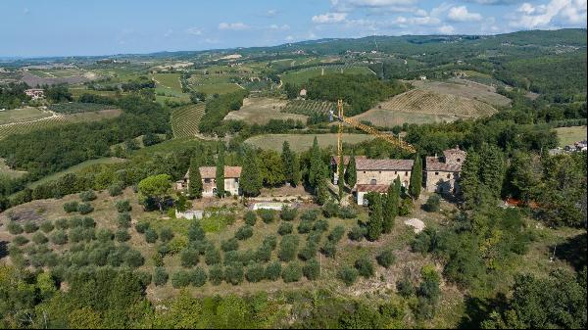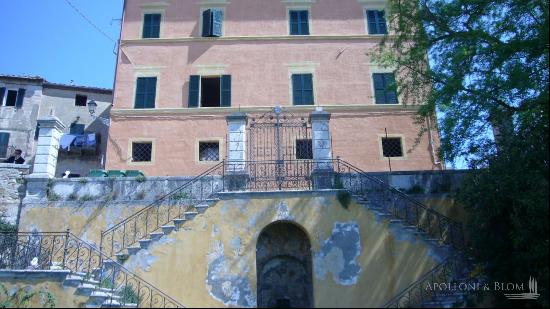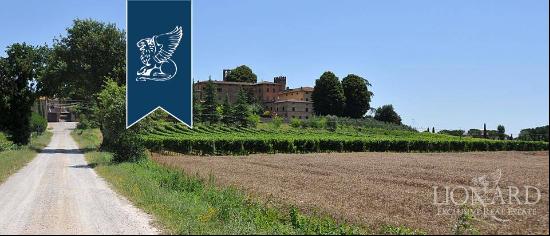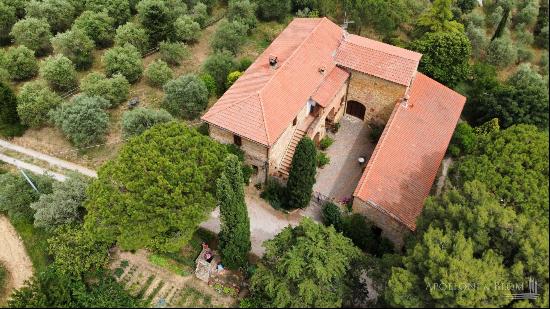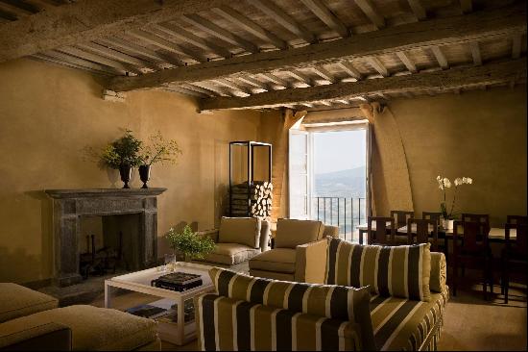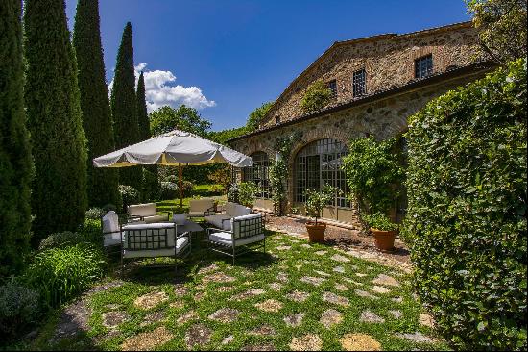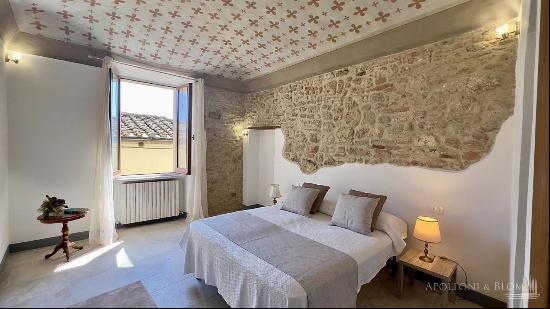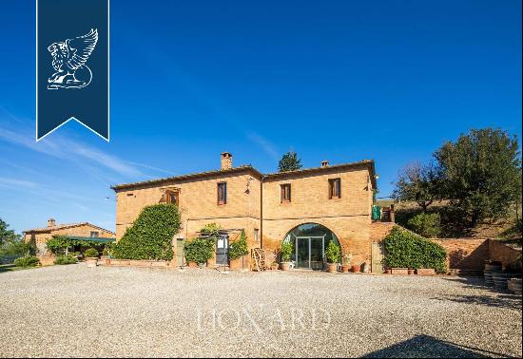













- For Sale
- EUR 3,950,000
- Build Size: 34,014 ft2
- Land Size: 1,130,220 ft2
- Property Type: Income/Investment
- Property Style: Farmhouse
- Bedroom: 24
- Bathroom: 28
PROPERTY Ref: SIE2266
Location: Rapolano Terme, Province: Siena, Region: Tuscany
Type: prestigious XVII century mansion with farmhouses, outbuildings, winery facility, for a total of 3160 square meters/34013 sq ft, park with two swimming pools, surrounded by 10.5 hectares with vineyards and olive groves
Year of construction: 1600
Year of renovation: 2018 – 1 farmhouse to be fully restored
Condition: excellent
Land: 10.5 ha/26 acres including 1.5 ha/3.70 acres arable land; 6000 sq m/acres woodland, 5 ha/12.35 acres olive groves, 3.5 Ha/9 acres vineyards
DETAILS ON WINE PRODUCTION
- Current vineyard surface: 3,5 hectares/9 acres
- Appellation: Toscana Rosso IGT
- Varieties: Sangiovese Cabernet Sauvignon, Merlot, Syrah
- Average altitude: 250 – 350 m asl
- Training: pruned-spur cordon (5,270 vines/ha)
- Yearly production: up to 26,000/30.000 bottles (currently grapes are sold to third parties)
- Wine produced: Toscana Rosso IGT
- Cellar: a total of 520 sqm/ sq ft for vinification and aging
DETAILS ON EVO OIL PRODUCTION
- Surface: 5 hectares/12.35 acres with 2086 plants
- Yearly production: up to 2.500kg
Swimming pool: 2 outdoor swimming pools measuring 11 x 5 m (36 x 16 ft) and 14 x 7 m (46 ft x 23 ft) with sundeck
DETAILS ON BUILDINGS
1. Manor Villa 1635 sq m/17598 sq ft + basement cellar 194 sq m/2088 sq ft:Ground Floor: private chapel, entrance hall on porch with staircase access to first floor, living room with 4.16mt high ceiling, dining room, office/reception, one bedroom with walk-in closet and en-suite bathroom, two bedrooms, bathroom, kitchen (heights 4.80mt), professional kitchen suitable for catering with service areas used by staff, storage room with orciaia, laundry
First Floor: loggia, living room with double-height ceiling (8.45mt), kitchen with a lounge, 6 bedrooms with en-suite bathrooms (h 4/5mt)
Second Floor: with a pitched roof, highest point h 4.35 and lowest point h 2.20
+ Basement Floor: ancient wine cellar with double staircase inner access
Farm
2. Casale of 320 sq m/3444 sq ft
Ground Floor:
Apartment 1: living room with dining and kitchen, 1 bedroom, 1 bathroom
Apartment 2: living room with dining and kitchen, 2 bedrooms, 1 bathroom
Apartment 3: living room with dining and kitchen, 2 bedrooms, 1 bathroom, loft open to living area
Apartment 4 on two levels: living room, dining, kitchen and 1 bathroom; First Floor: 3 rooms, checkroom, 1 bathroom
Apartment 5: kitchen, 2 bedrooms and 1 bathroom
3. Podere of 168 sq m/1808 sq ft:
Ground Floor: entrance hall with hallway and laundry room, kitchen, living-dining room, 1 bedroom with en-suite bathroom; First Floor: living room, 1 bedroom with sitting room and bathroom, 2 bedrooms with en-suite bathroom
+ Basement Floor of 280 sq m/3013 sq ft: cellar, tool shed and storage, with double access
4. Former lemon house/Guest cottage 98 sq m/1054 sq ft: Ground Floor with living-dining room and kitchen, 1 bedroom and 1 bathroom
5. Vinsantaia 94 sqm/1011 sq ft + 15 sq m/161 sq ft loft
6. Dovecote 44 sq m/473 sq ft
7. Le Casce annex 59 sq m/635 sq ft
8. Garage 205 sq m/2206 sq ft
9. No. 2 deposits for 41 sq m/441 sq ft – set in front of Podere
Distance to services: 3 km
Distance to main airports: Perugia 88 km, Florence 113 km, Pisa 180 km
Utilities:
Fixed telephone network: available
Internet/Wi-Fi: available broadband
Heating: LPG (gas)
Water: mains water supply + 1 private well
Electricity: connected
Air conditioning in most bedrooms
The property is owned by a private individual
The location, for privacy, is approximate
Please note all measurements cited are approximate
Energy Efficiency Rating: G


