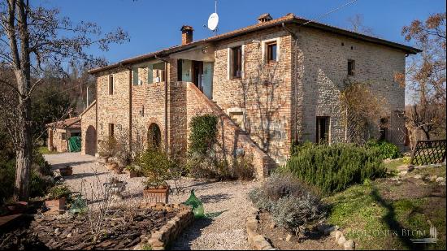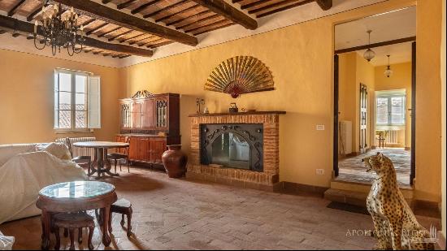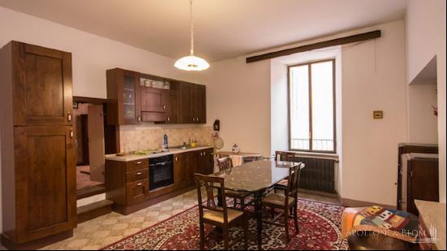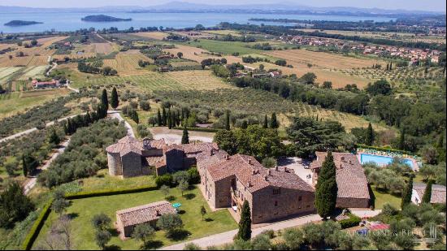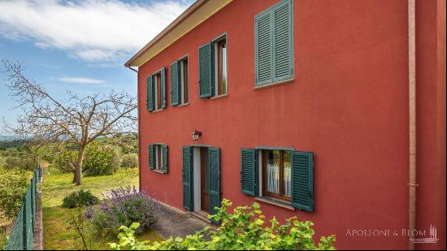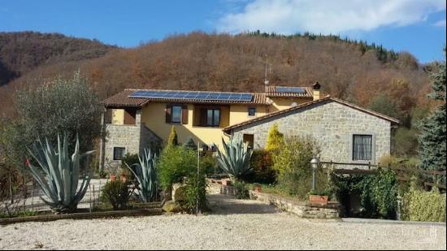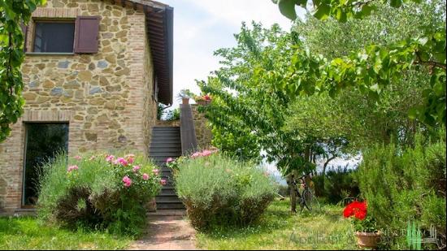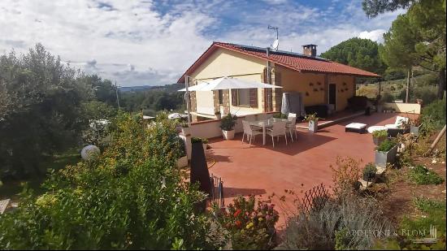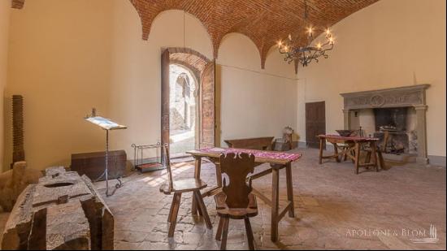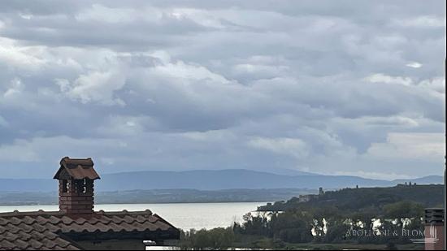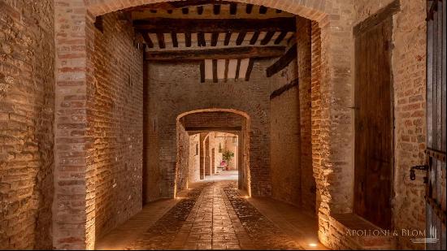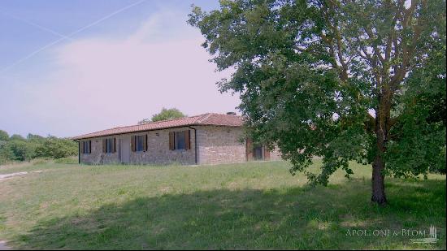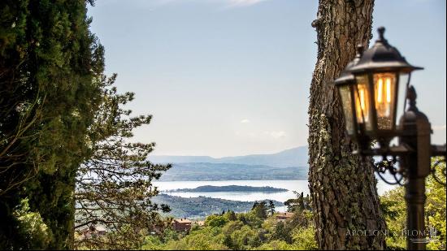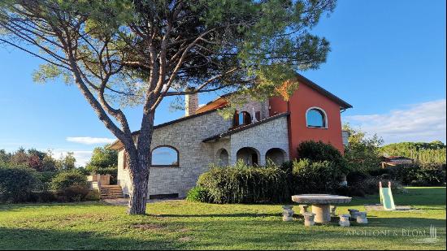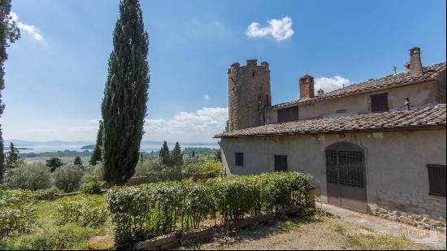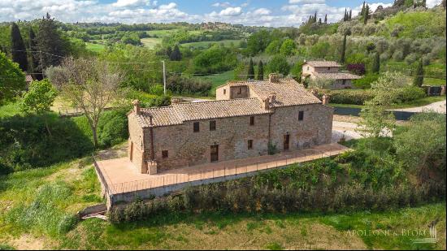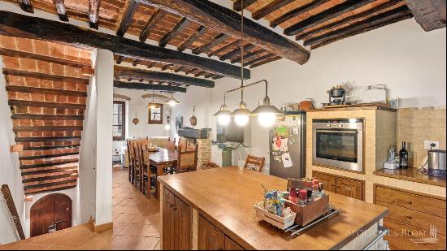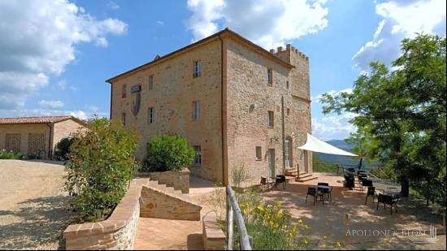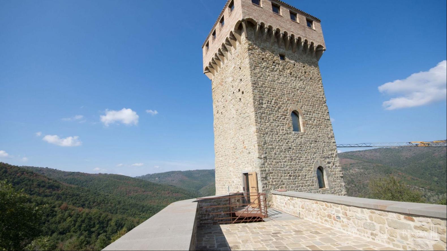
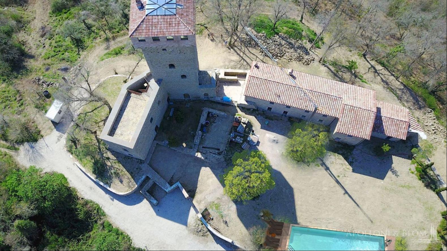
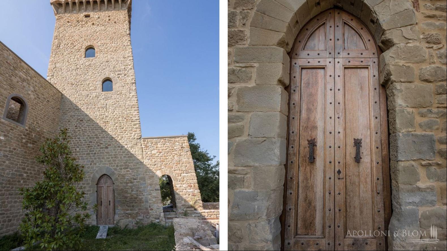
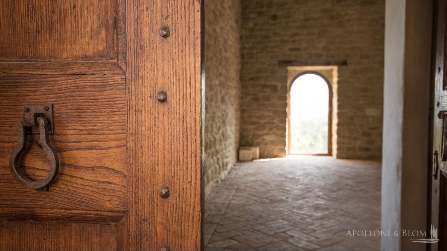
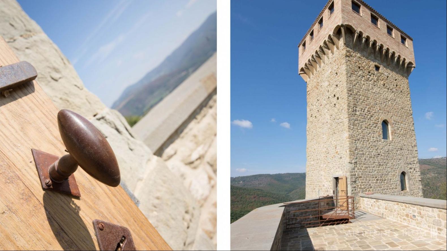
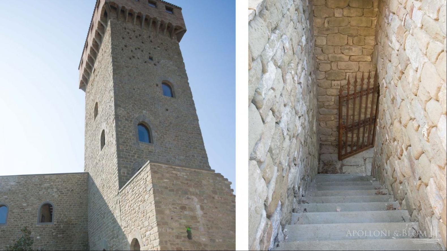
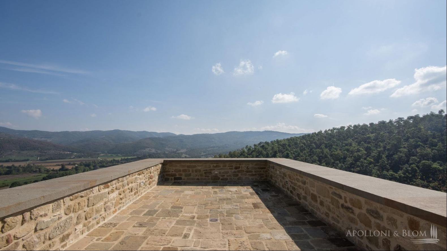
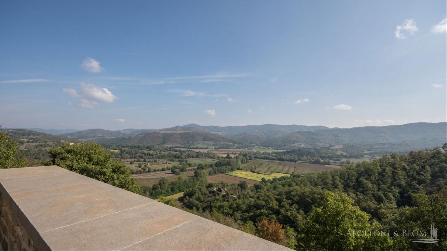
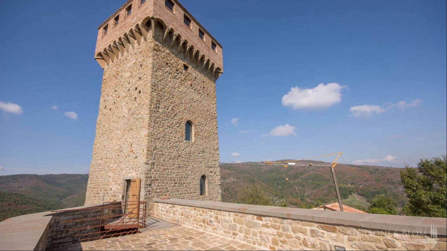
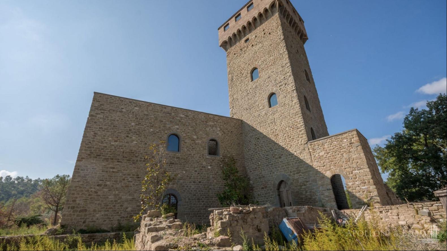
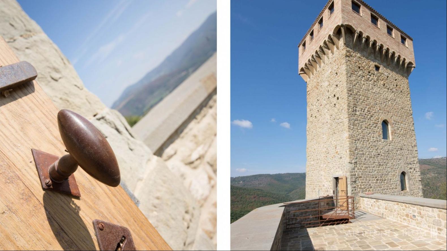
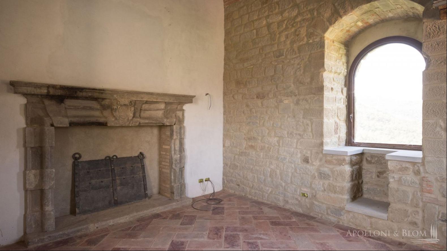
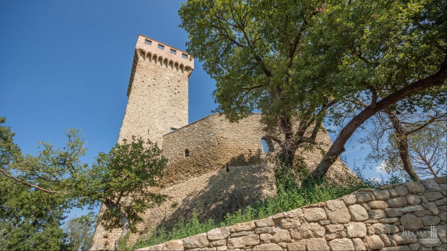
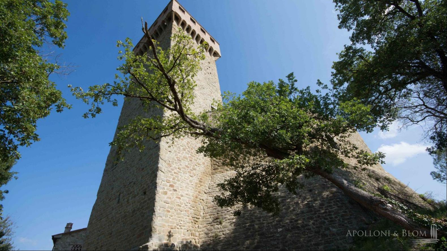
- For Sale
- EUR 1,950,000
- Build Size: 11,625 ft2
- Land Size: 69,966 ft2
- Property Type: Other Residential
- Property Style: Castle
- Bedroom: 7
- Bathroom: 5
Property Ref: PAS1475
Location: Passignano sul Trasimeno, Province: Perugia, Region: Umbria
Type: 1080 sq m/11625 sq ft 13th-century castle with watchtower, on 6 levels, with fortified wall remains, on a 1.6 acres private plot, interior design and finishes to be completed and tailored, possibility to add a swimming pool, spa, and an outbuildings
Annex: planning permission for 190 sq m surface new annex
Year of construction: 1200
Year of renovation: project started in 2009
Condition: partly restored - interiors to be tailored
Garden: 6500 sq m/1.60 acres with 300 olive trees
Swimming pool: planning permit for a 17x7 mt in-ground Roman-style step pool with salt system
Terrace: 30 sqm roof terrace
Layout:
Tower:
Ground floor: cellar, entrance hall
First Floor: 1 bedroom with bathroom
Second Floor: kitchen
Third Floor: living room
Fourth Floor: living room
Fifth Floor: hallway, bathroom, laundry room
Sixth Floor: 753 sq ft with 1 master bedroom
Castello 1:
Basement: spa with indoor pool
Ground floor: living room with kitchenette, living room, 2 bedrooms with private bathroom
First Floor: living room with kitchen, 1 bathroom, 2 bedrooms with bathroom
Castello 2:
Ground floor: living room with kitchen
First Floor: 1 bedroom with bathroom
Distance to amenities: 6 km/4 miles
Distance to main airports: Perugia 40 km / 25 miles, Rome 206 km / 128 miles, Bologna 236 km / 147 miles
Gravel road: 1,8 km / 1 mile
Utilities:
Fixed telephone network: to be connected
Internet/Wi-Fi: to be connected
Heating: LPG + fireplaces
Water supply: mains water supply + 1 artisanal well
Electricity: available
The property is owned by a private company
The location, for privacy, is approximate
Please note all measurements cited are approximate
Energy Class Rating: n.a.


