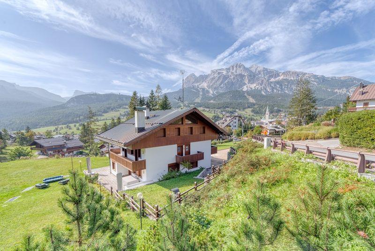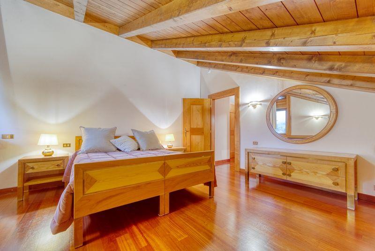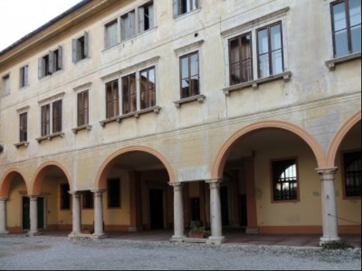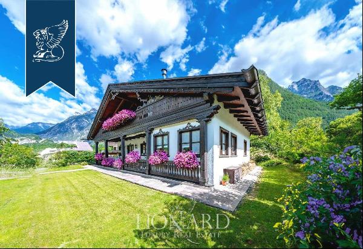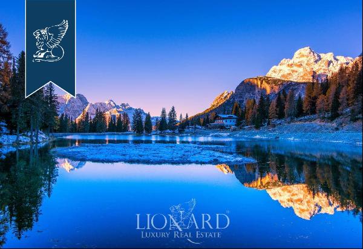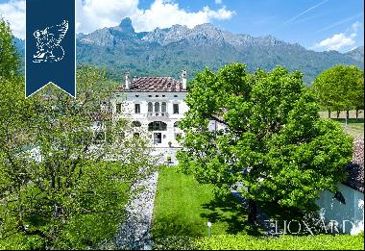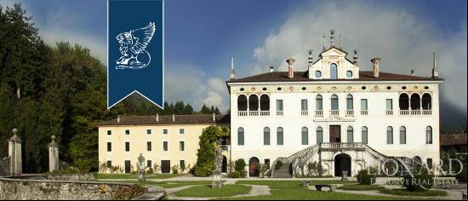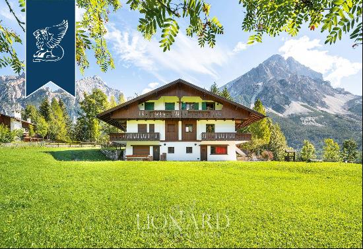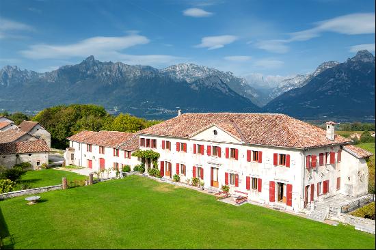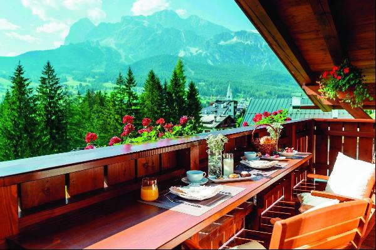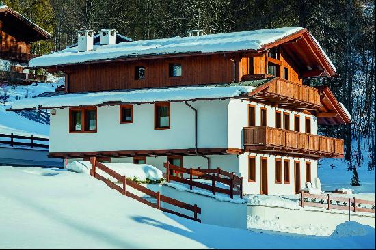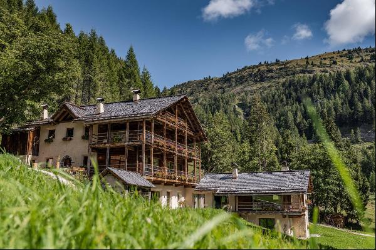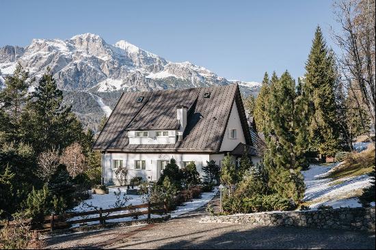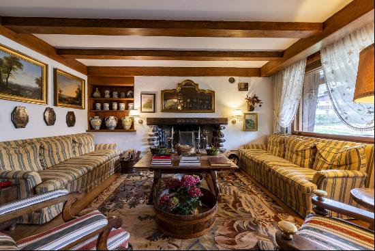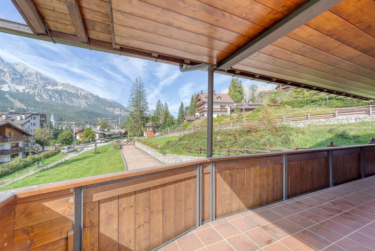
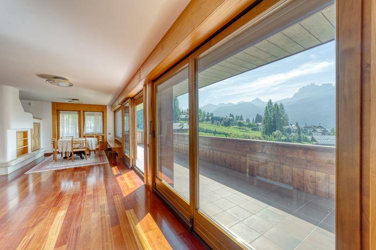
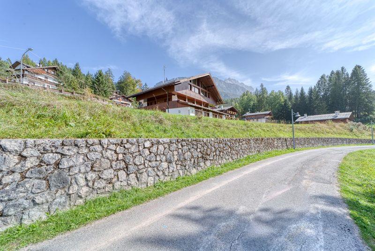
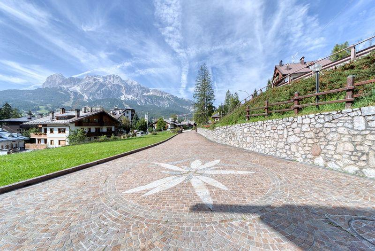
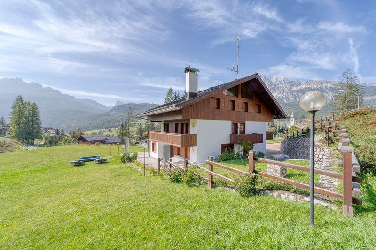
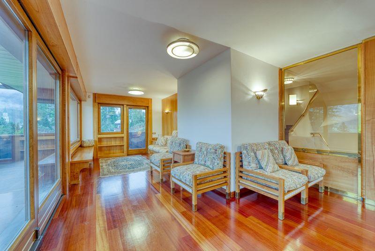
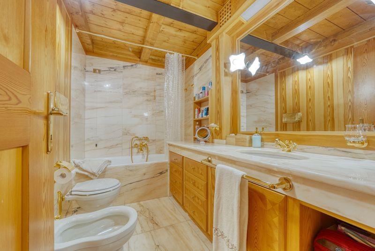
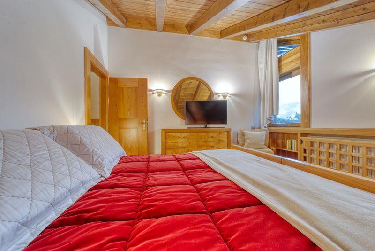
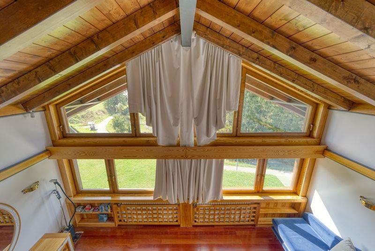
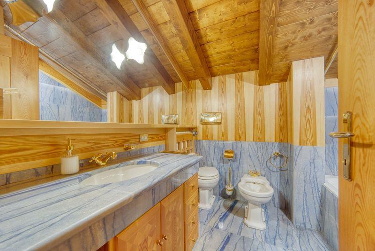
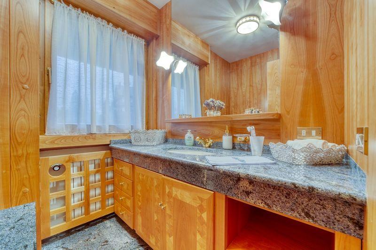
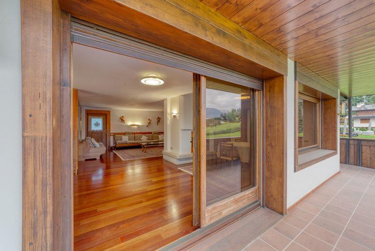
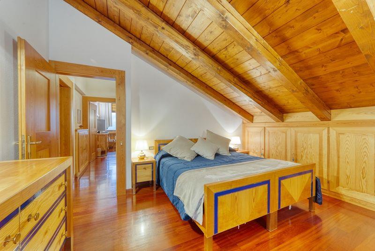
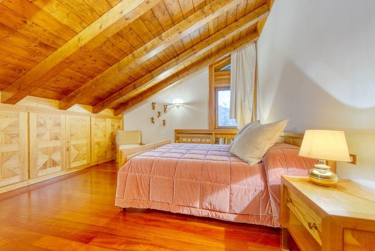
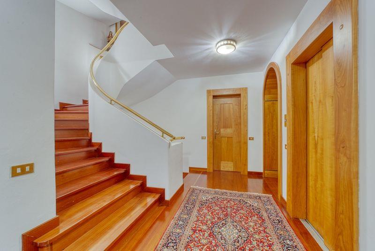
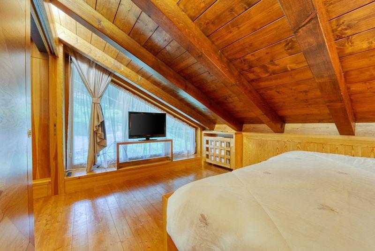
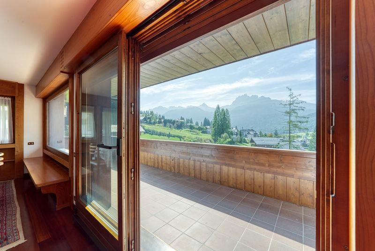
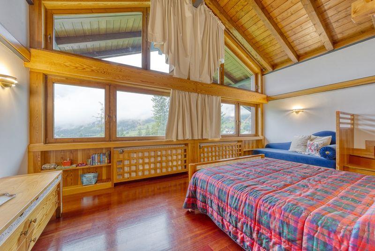
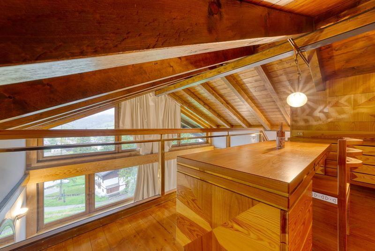
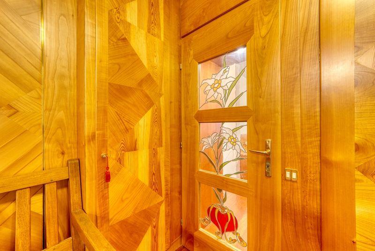
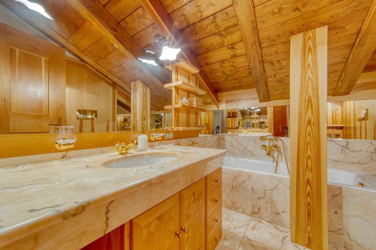
prev
next
- For Sale
- GBP 18,853,280
- Build Size: 10,010 ft2
- Saleable Size: 12,432 ft2
- Land Size: 18,912 ft2
- Property Type: Private Villa
- Property Style: Chalet
- Bedroom: 10
- Bathroom: 11
- Amenities: Mountain View
In the renowned destination Cortina D’Ampezzo, known as “Pearl of the Dolomites” we offer for sale this unique villa with breathtaking views of the Tofane mountain.
This villa han an excellent position, placed on the Northern side of Savoia Palace Hotel and long the old railway line, nowadays used as cycle-pedestrian path (crossing Cortina in the direction of Dobbiaco, Alto Adige).
This prestigious property was built around the end of the ‘90s using high-quality materials and finishes, with a touch of refined elegance, and including details like parquet floors, marble, glass and brass, all consistent with the fine mountain style.
The villa and related garden are reached through the exclusive wooden gate and the entrance avenue. The villa, that covers a surface of 930 sqm surrounded by the private garden of 1.750 sqm, is spread over four floors, plus the basement: all the floors are connected through the lift.
At the Ground Floor we walk through the entrance, reaching the hall with the lift, the starecase, the large dining area, the separate kitchen and an independent apartment.
The large dining area, perfecty settled for parties and meetings, is equipped with a modern light-blue marble fireplace; this area is surrounded by panoramic windows with an amazing view all over the mountains and offers an easy access to the external dehor and garden. At the same floor we find even a guest toilet.
The kitchen, located at the northern side of the villa, has is own staircase that connets the latest with both the kichenette located at the basement and the pantry.
At the Ground floor we have even an independent one-bedroom apartment fully equipped with a good size bathroom and its own open plan kitchen as well.
Moving at the First Floor we find a truly unique size living area that overlooks the mountains. This room has a deisgned fireplace, large windows-walls with access to the 50 sqm terrace.
At this floor we have a studio and a bathroom too.
Upstairs at the Second Floor we have the sleeping area.
In the center is located the Master bedroom with a studio and ensuite bethroom. The master bedroom enjoys an amazing view, made aven more uinque thanks to the high ceiling and the double-high windows. On the right and on the left side of this floor, you will find other four bedrooms and related three bathrooms.
The villa has even an attic with a 20 sqm bedroom with en-suite bathroom.
Finally the basement. This part of the house is truly spacious. An incredible garage able to host at least 6 cars. The area is heated.
We also find the bedrooms and three bathrooms part of the staff area. Moving ahead we find the kids area and the gym/SPA area.
As mentioned before, we have a second kitchen connected with the one at the ground floor with a staircase and a dumb-waiter.
Fix your viewing and visit this unique and one-of-a-kind property, in perfectly maintained and ideal for every need.
This villa han an excellent position, placed on the Northern side of Savoia Palace Hotel and long the old railway line, nowadays used as cycle-pedestrian path (crossing Cortina in the direction of Dobbiaco, Alto Adige).
This prestigious property was built around the end of the ‘90s using high-quality materials and finishes, with a touch of refined elegance, and including details like parquet floors, marble, glass and brass, all consistent with the fine mountain style.
The villa and related garden are reached through the exclusive wooden gate and the entrance avenue. The villa, that covers a surface of 930 sqm surrounded by the private garden of 1.750 sqm, is spread over four floors, plus the basement: all the floors are connected through the lift.
At the Ground Floor we walk through the entrance, reaching the hall with the lift, the starecase, the large dining area, the separate kitchen and an independent apartment.
The large dining area, perfecty settled for parties and meetings, is equipped with a modern light-blue marble fireplace; this area is surrounded by panoramic windows with an amazing view all over the mountains and offers an easy access to the external dehor and garden. At the same floor we find even a guest toilet.
The kitchen, located at the northern side of the villa, has is own staircase that connets the latest with both the kichenette located at the basement and the pantry.
At the Ground floor we have even an independent one-bedroom apartment fully equipped with a good size bathroom and its own open plan kitchen as well.
Moving at the First Floor we find a truly unique size living area that overlooks the mountains. This room has a deisgned fireplace, large windows-walls with access to the 50 sqm terrace.
At this floor we have a studio and a bathroom too.
Upstairs at the Second Floor we have the sleeping area.
In the center is located the Master bedroom with a studio and ensuite bethroom. The master bedroom enjoys an amazing view, made aven more uinque thanks to the high ceiling and the double-high windows. On the right and on the left side of this floor, you will find other four bedrooms and related three bathrooms.
The villa has even an attic with a 20 sqm bedroom with en-suite bathroom.
Finally the basement. This part of the house is truly spacious. An incredible garage able to host at least 6 cars. The area is heated.
We also find the bedrooms and three bathrooms part of the staff area. Moving ahead we find the kids area and the gym/SPA area.
As mentioned before, we have a second kitchen connected with the one at the ground floor with a staircase and a dumb-waiter.
Fix your viewing and visit this unique and one-of-a-kind property, in perfectly maintained and ideal for every need.


