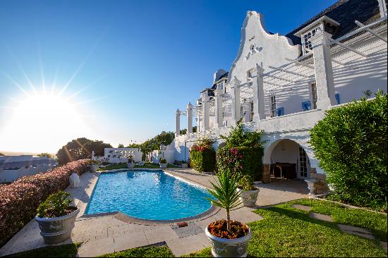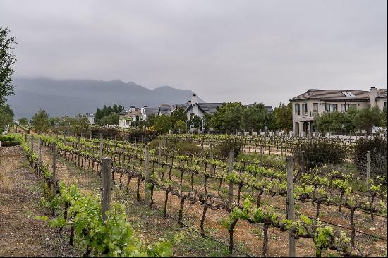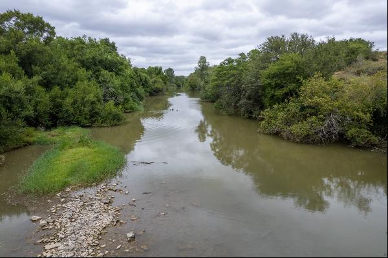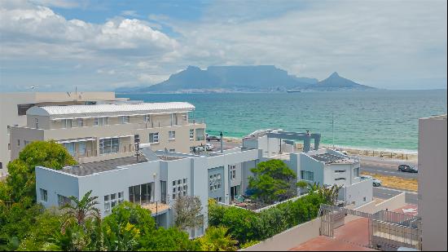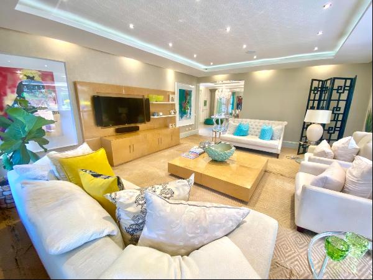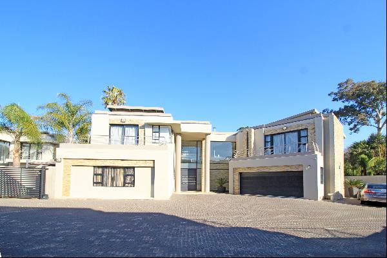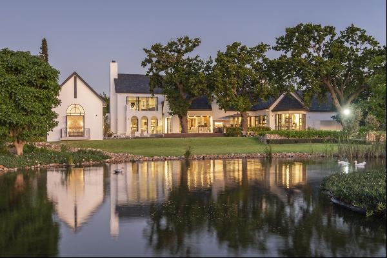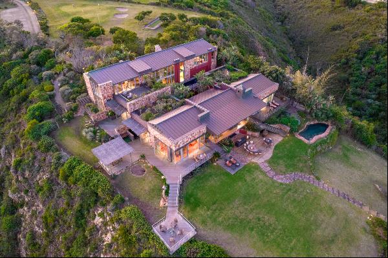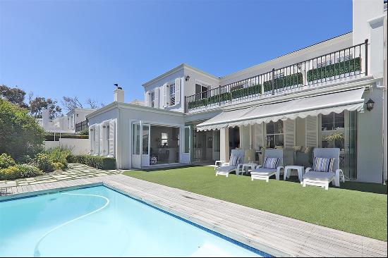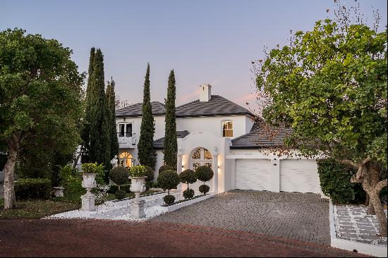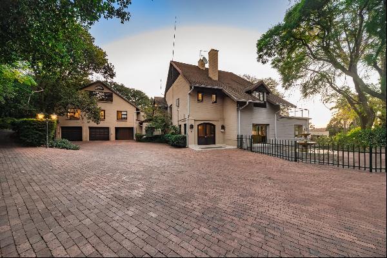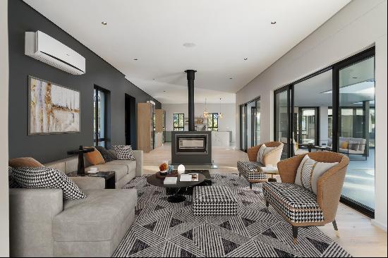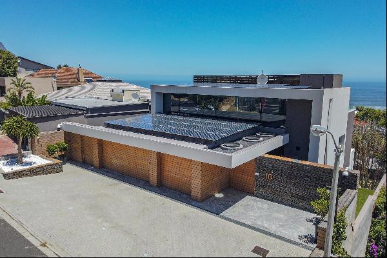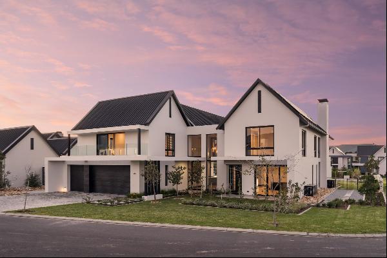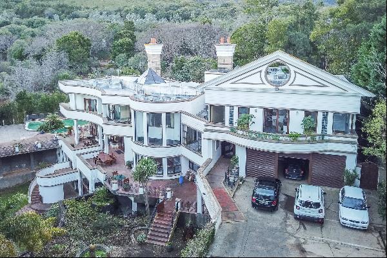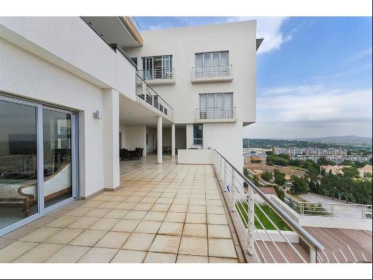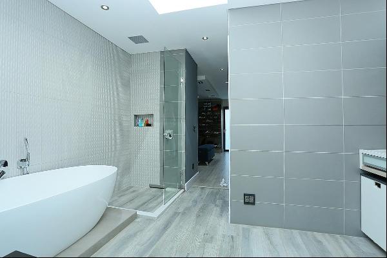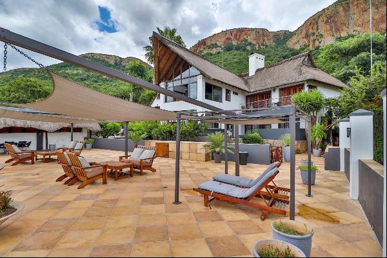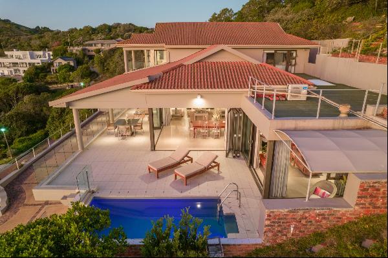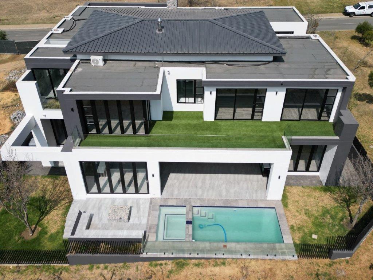
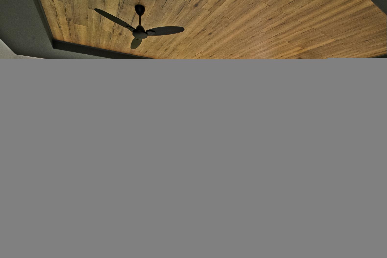
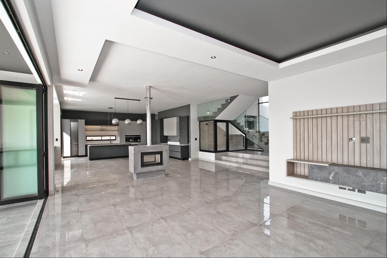
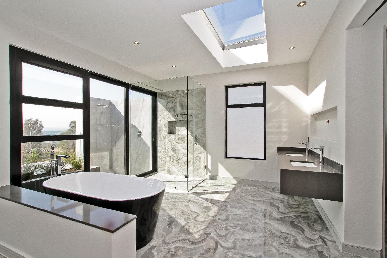
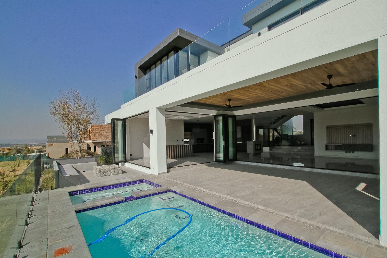
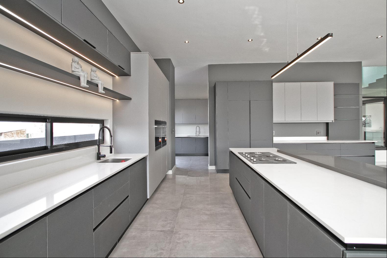
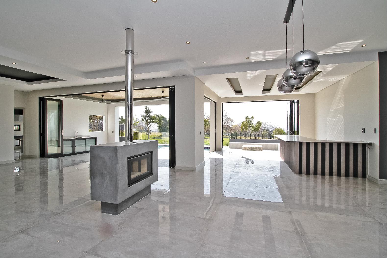
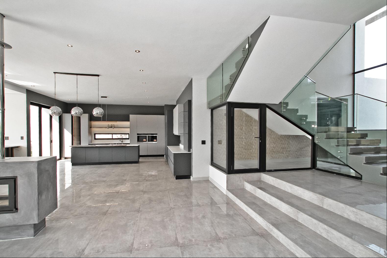
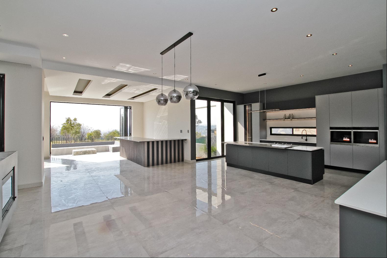
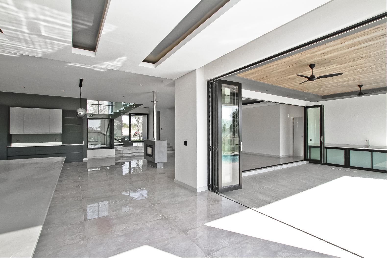
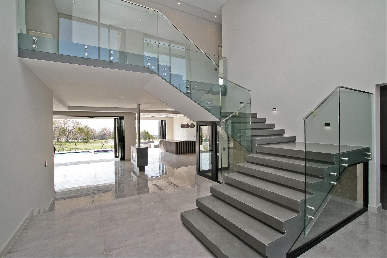
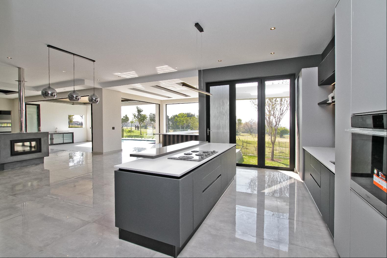
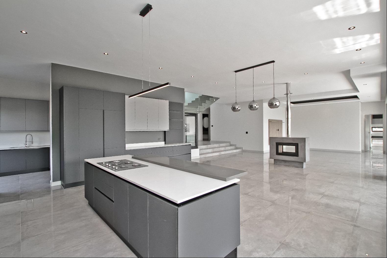
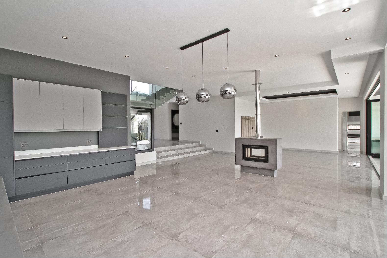
- For Sale
- ZAR 15,950,000
- Property Type: Single Family Home
- Bedroom: 5
- Bathroom: 5
- Half Bathroom: 1
This large 693 square meter south entry north-facing five bedroom family home, borders two greenbelts and in walking distance to primary and high schools. On entry through the double volume entrance hall, one is confronted by a large open-plan lounge, dining room, with central wood burner fireplace, family room with bar area and kitchen. The total area has sliding doors which open to covered patio with prep area, pool with jacuzzi area and conversation boma, making one enormous indoor-outdoor living area.Large kitchen with ample soft-close cupboard space, integrated appliances, big island with gas hob and prep bowl, separate scullery with walk-in pantry and laundry with laundry chute from the upper level. area. Large, fitted study or work from home opens to separate garden area. Cinema room, and guest toilet rounds off the ground floor area.The top of the staircase leads to large family room with tv wall area, five en suite bedrooms with balconies, butler's area, and walk-in linen cupboard. The enormous main bedroom with air-conditioner has a separate his and hers dressing area and display island, The en suite bathroom with double vanities has a skylight, as well as an indoor-outdoor shower area with garden.5 kva electrical solar backup supply, full staff quarters, 4 garages as well as parking for additional four-car off-road parking, rounds off this must-see property.


