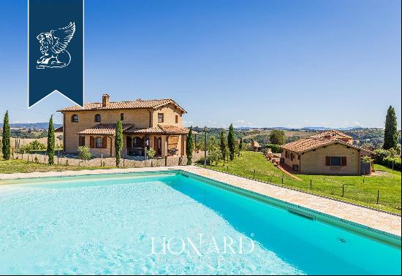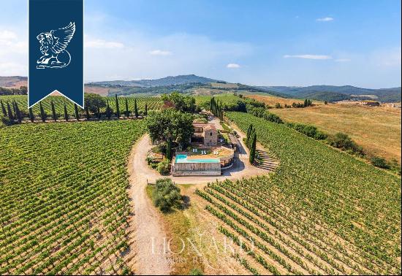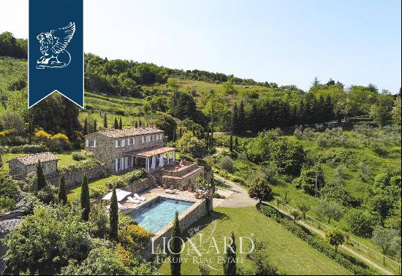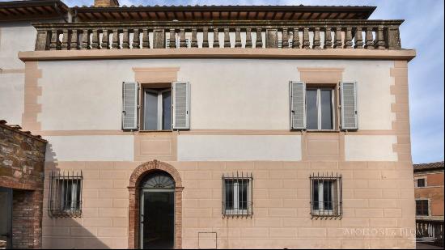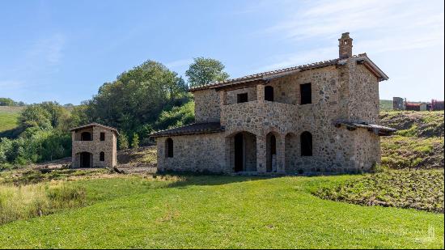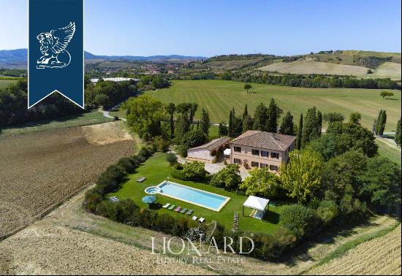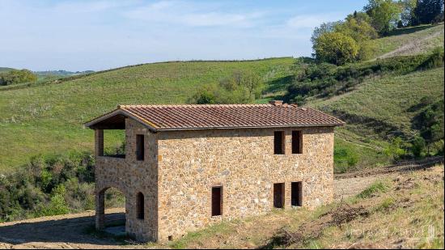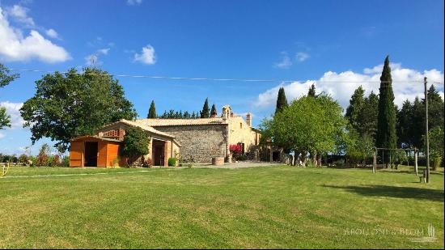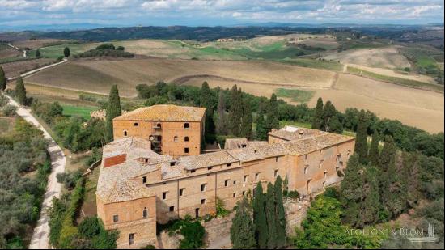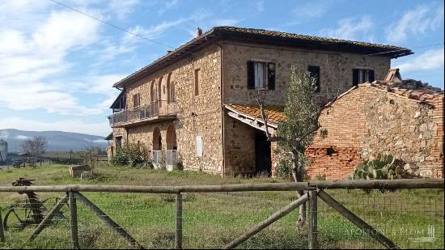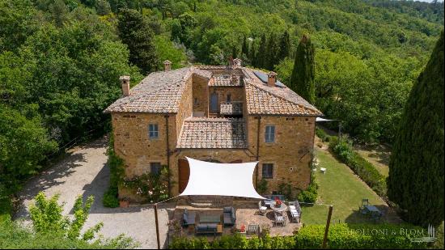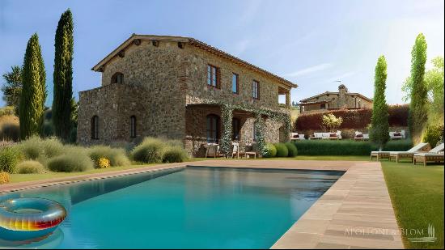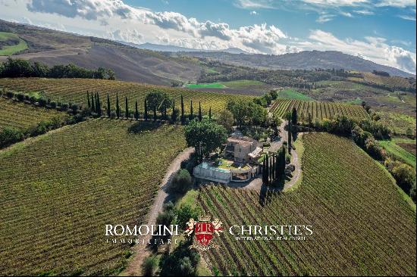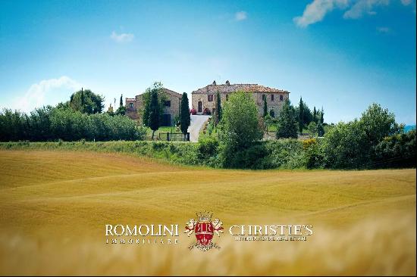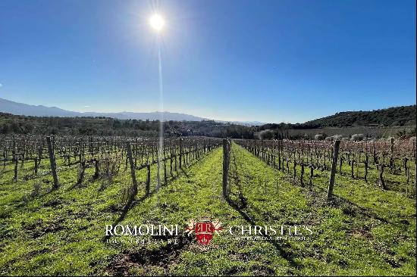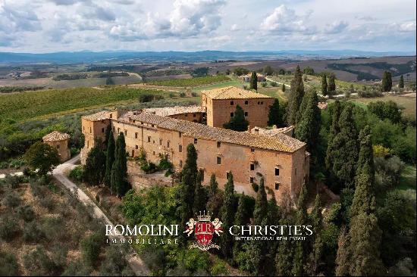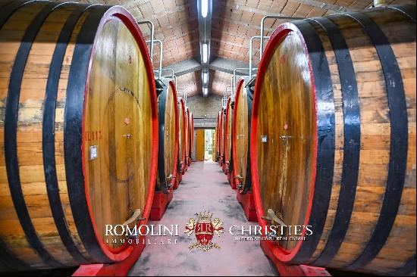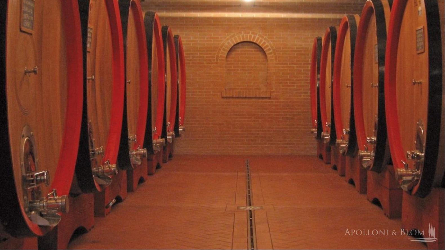
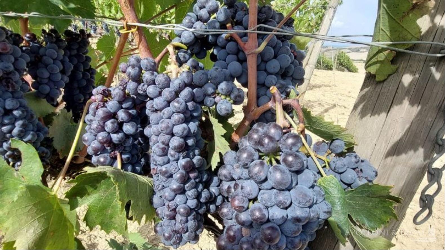
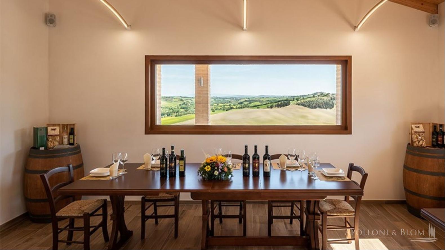
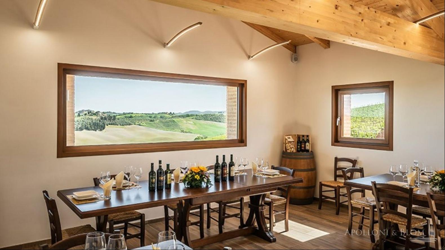
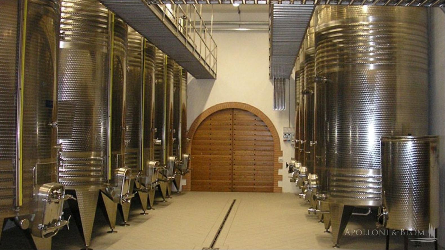
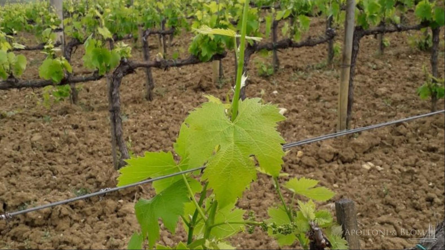
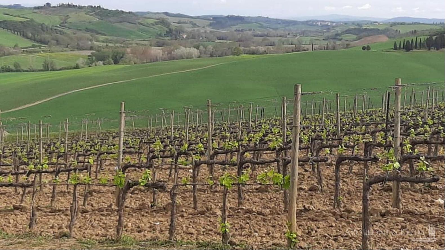
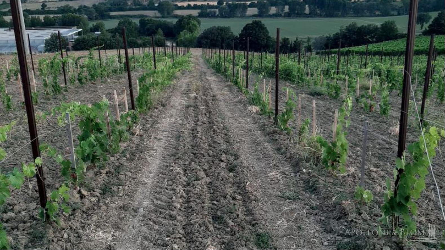
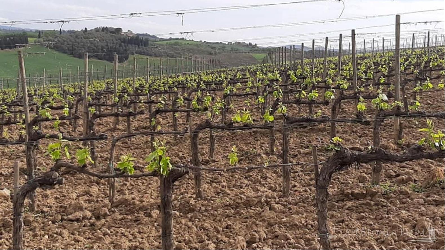
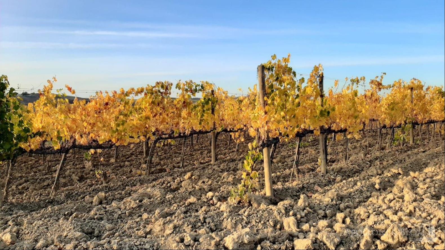
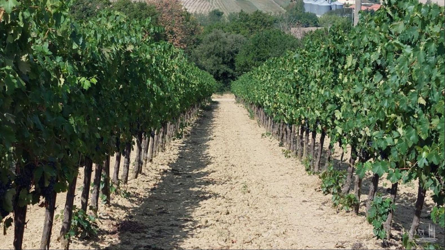
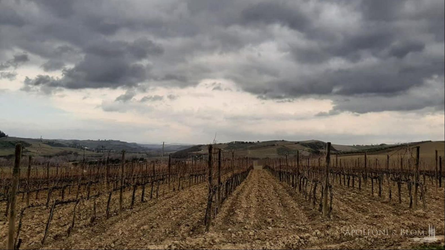
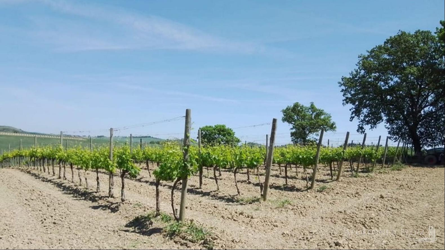
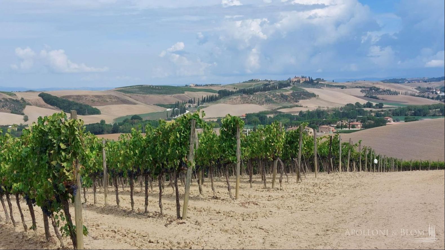
- For Sale
- reference only
- Build Size: 21,377 ft2
- Land Size: 1,119,456 ft2
- Property Type: Income/Investment
- Property Style: Farmhouse
- Bedroom: 4
- Bathroom: 4
104-hectares/256 acres wine estate with Brunello DOCG vineyards, cellar, farmhouse, annexes and land planted with cereals, for sale in Montalcino, Siena. Located on a high crest, in a strategic position between Montalcino, Pienza, San Giovanni d'Asso and San Quirico d'Orcia, with a privileged view of the hill of Montalcino and the surrounding area, an acctractive 104-hectare farm dedicated to the production of cereals, extra virgin olive oil, wines from Sangiovese grapes producing the finest IGT Toscana Rosso, Rosso di Montalcino and Brunello di Montalcino. The medium clay soil, rich in limestone and with large tuffaceous areas, is ideal for growing cereals, forage and vines. The crop alternation, also allows the cultivation of grains suitable for flour production. Since 2012, the farm has been energy self-sufficient with solar panels for electricity supply, while it uses pruning waste and the forest wood for hot water and heating. The heart of the farm consists of a farmhouse, a new underground cellar with tasting room and 10 buildings for agricultural use, storing products and machinery.
PROPERTY Ref: MON2808
Location: Montalcino, Province: Siena, Region: Tuscany
Type: 104-hectares/ 256 acres farm with Brunello di Montalcino DOCG vineyards and cereal production, 1.986 sq m/ sq ft farm buildings including a 531 sq m/ 5715 sq ft farmhouse with loggias and 2 apartments, along with 11 buildings for use as barn, storage, garaging and a new underground cellar
Annexes:
1. newly built 500 sq m underground cellar with tasting room and 1 bathroom
2. face brick building and "salto di gatto" of 130.2 sq m/ 1401 sq ft used as machinery and tools shed, on one level, with heights from 2.7 to 4.1 mt
3. prefabricated type structure of 50.6 sq m/ sq ft used as machinery-storage tool shed with heights of 4.77 mt
4. brick building of 72 sq m/ 775 sq ft used as machinery shed
5. barn-use building of 56.2 sq m/ 6049 sq ft with heights of 4.4 mt to be recovered
6. prefabricated type structure of 142.7 sq m/ 1536sq ft used as machine shed-warehouse technical means with heights of 4.75 mt
7. prefabricated type structure of 125.9 sq m/ 1355 sq ft used as machinery-storage technical means shed with heights of 5.62 mt
8. prefabricated type structure of 71.2 sq m/ 766 sq ft used as machine shed-technical means storage with heights of 4.88 mt
9. barn-use building of 187.9 sq m/ 2022 sq ft with heights of 5.7 mt
10. building for barn use of 68.6 sq m/ 738 sq ft with heights of 4.4 mt
11. former pigsty building of 49.8 sq m/ 536 sq ft
Land/Garden: 104.43 ha/256 acres including 8.49 ha/ 20 acres of vineyard (1 ha/2,4 acres is leased to third parties); 1.85 ha/ 4,5 acres olive grove and an annual production of some 7 quintals of evo oil; 75 ha/ 185 acres of arable land cultivated in biennial rotation with durum wheat, soft wheat, spelt and clover; 11.8 ha/ 29 acres of woodland; and 9.2 ha/ 22 acres of non-productive arable land, to be allocated
DETAILS ON WINE PRODUCTION
- Currently vineyard surface: 7.49 ha/ 18 acres consisting of 3 ha IGT Toscana appellation vineyards, 0.5 ha Rosso di Montalcino, 5 ha Brunello di Montalcino ( 1 ha leased to third parties)
- Varieties: Sangiovese
- Average altitude: 240 – 310 m asl
- Planting distance: 2.50 × 0.70 m | 2.50 × 0.80 m | 2.80 × 0,89 m | 2.90 × 1.00 m
- Years of planting: 2000, 2001, 2004, 2017, 2020
- Training: pruned-spur cordon (5,270 vines / ha)
- Yearly production: 350 hl including IGT Toscana or Chianti Colli Senesi DOCG 70/90 hl, Rosso di Montalcino 30/40 hl, Brunello di Montalcino 240 hl
- Wine produced: IGT Toscano, Rosso di Montalcino, Brunello di Montalcino
- Soil composition: hilly to flat terrain with medium slope, formed by more or less tuffaceous clays, with presence of skeleton, prevalent northern exposure.
Farmhouse layout with apartments:
Ground Floor: porch, a cellar room with storage rooms of about 100 square meters, additional 4 rooms for storage use
First Floor: Apartment 1: entrance, living room with kitchen and dining area, 1 double bedroom, 1 single bedroom, 1 studio or bedroom, 1 bathroom
Apartment 2: entrance hall, living room with kitchen, 1 double bedroom, 1 single bedroom, 1 bathroom 4 rooms for storage use
Distance from services: 12 km
Distance from the main airports: Perugia 152 km, Florence 153 km, Rome 235 km
Gravel road: 3 km
Utilities:
Fixed telephone network: available
Internet/Wi-Fi: available
Heating: woods, LPG, electricity
Water: mains city supply + 2 wells
Electricity: available + solar panels
Waterwaste: Imhof tank system
The property is owned by a private company
The location, for privacy, is approximate
Please note all measurements cited are approximate
Energy Efficiency Rating: G


