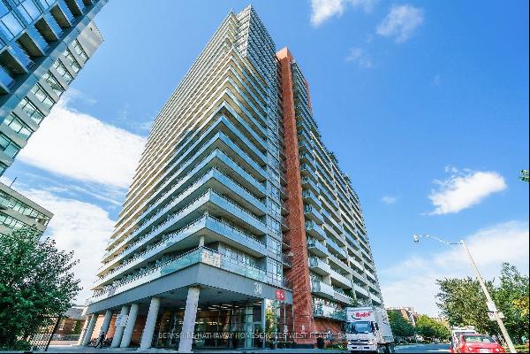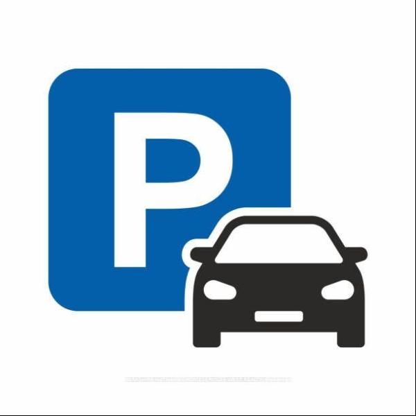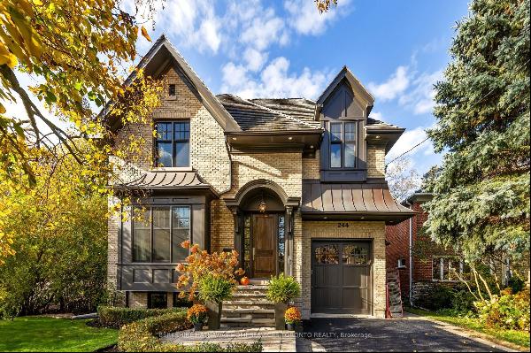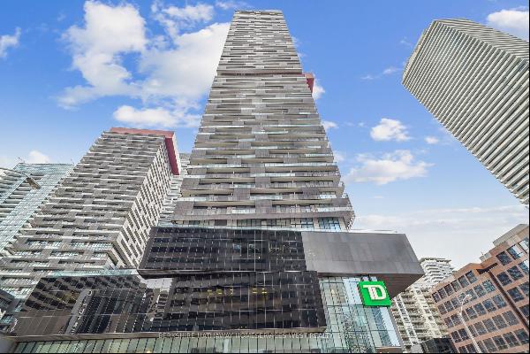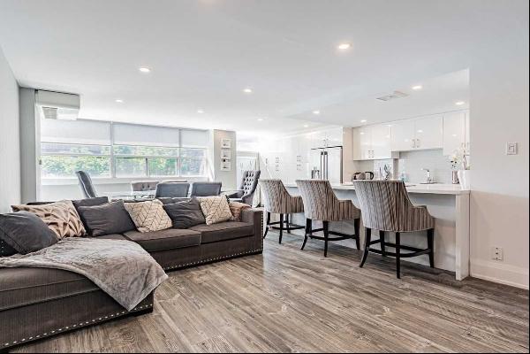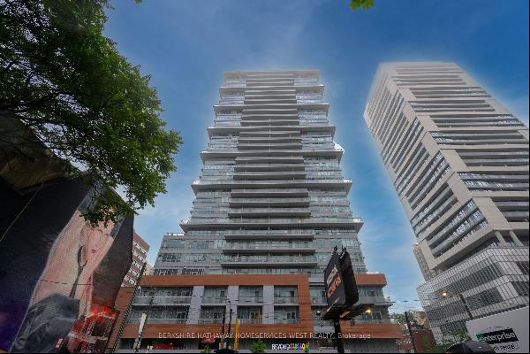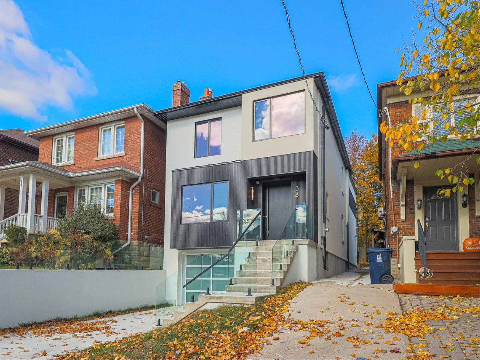
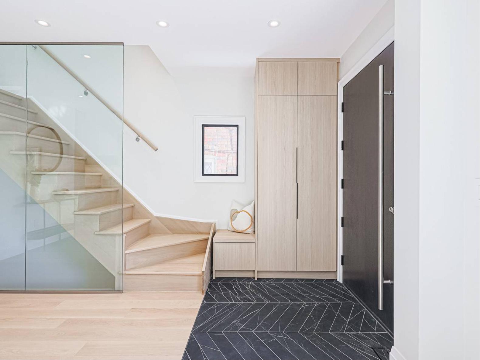
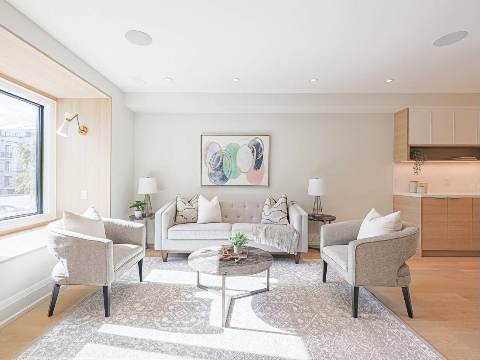
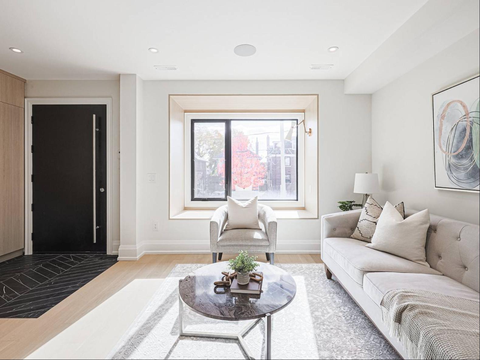
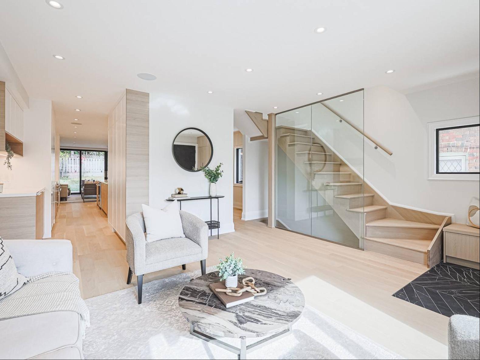
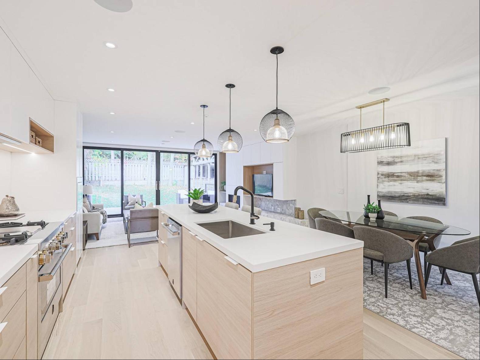
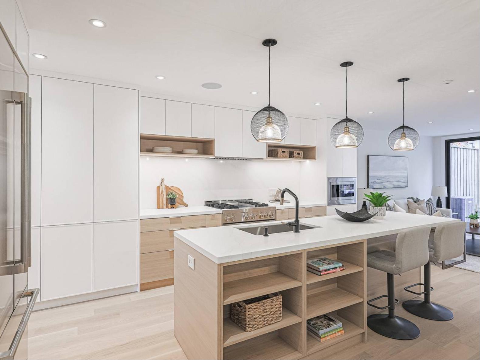
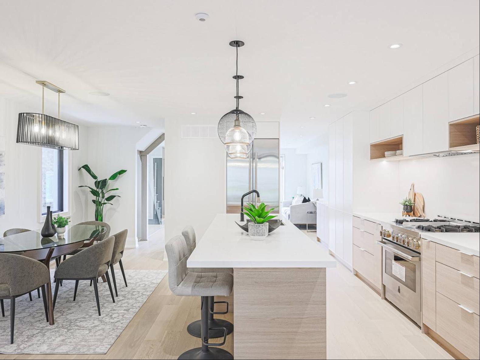
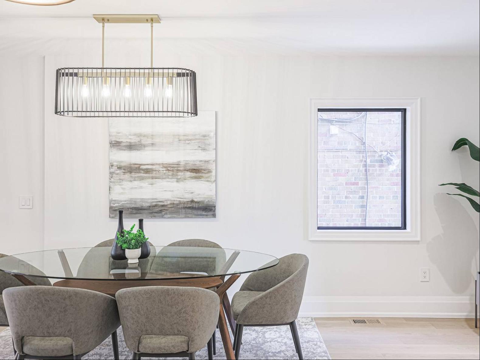
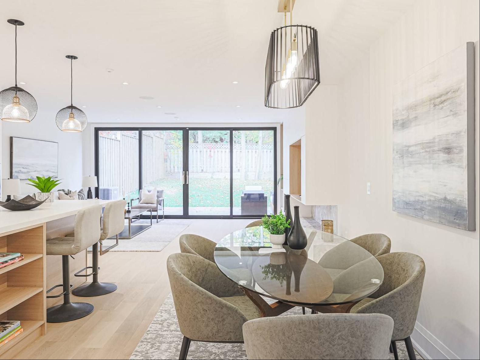
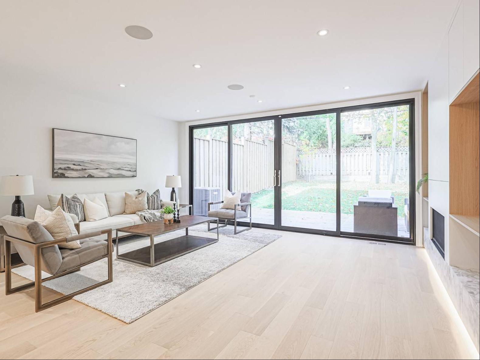
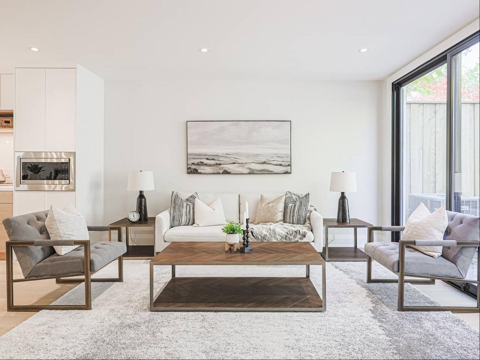
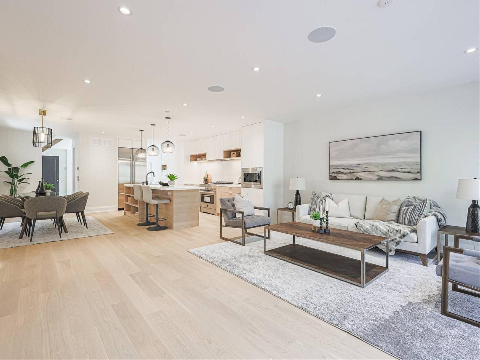
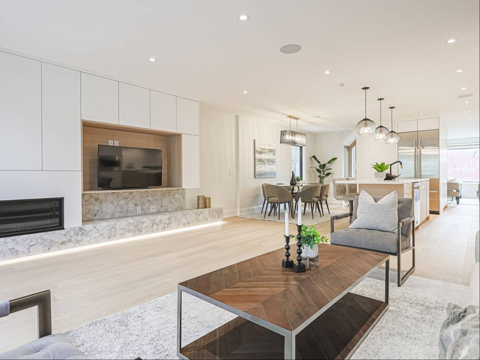
- For Sale
- CAD 2,995,000
- Build Size: 2,482 ft2
- Property Type: Single Family Home
- Property Style: Modern
- Bedroom: 4
- Bathroom: 5
A remarkable home, meticulously renovated from top to bottom, offering every modern comfort of a state-of-the-art smart home. Four plus one bedroom, five bathrooms, and three parking spaces. Impeccable main floor design featuring soaring ceilings (8 feet 2 inches), spacious living and dining areas, and an exceptional open-concept kitchen and family room. The kitchen boasts exquisite, high-end appliances and a breakfast bar. Step out of the family room to a brand-new deck and an expansive backyard oasis. The upper floor is a haven with a bright skylight (12 feet 4 inches), four large bedrooms, a master suite that defines opulence with a walk-in closet and a breathtaking 5-piece ensuite bathroom. The lower level is superb, featuring high ceilings (8 feet 8 inches), a generous recreation room, a bedroom, a bathroom, and abundant storage. Convenient garage access. An incredible street, a short walk to everything and the future Crosstown Station. Nestled in the sought-after Allenby School District with top private schools including Upper Canada College (UCC), Bishop Strachan School (BSS), St. Clements, etc. The home features a towel warmer in the master bathroom, heated floors in all bathrooms and the foyer, four security cameras, ten built-in speakers, an electric car charger in the garage, and a sump pump.


