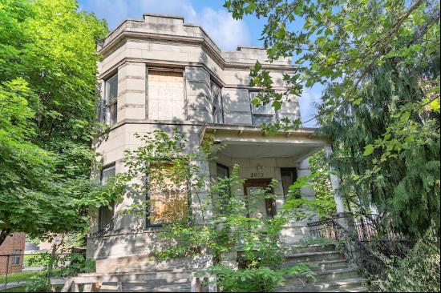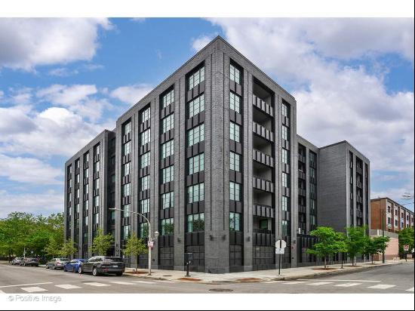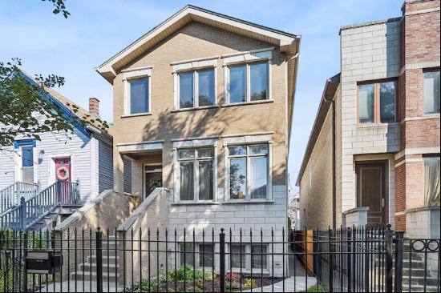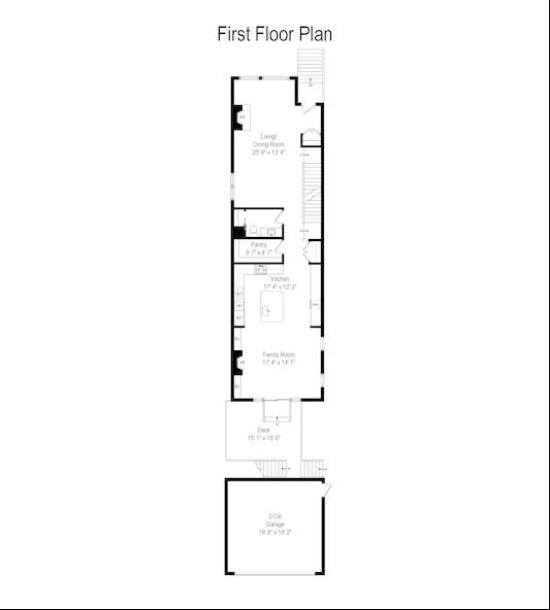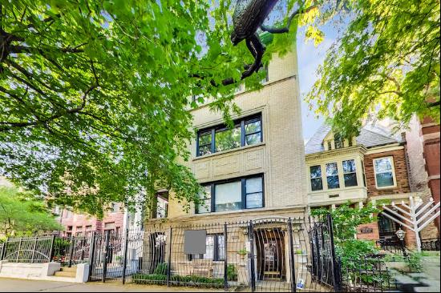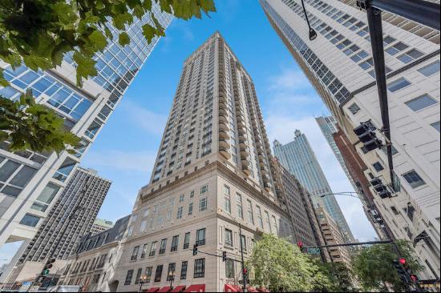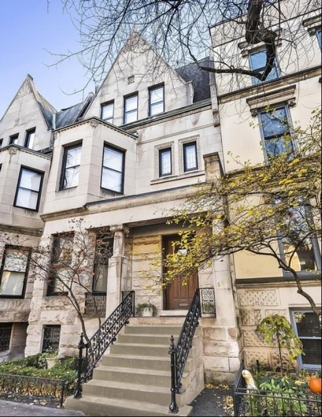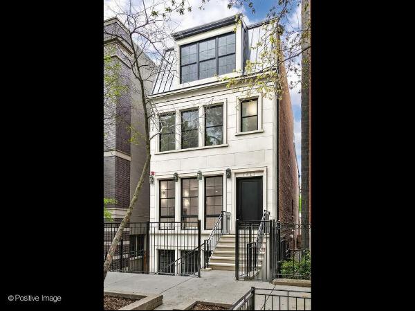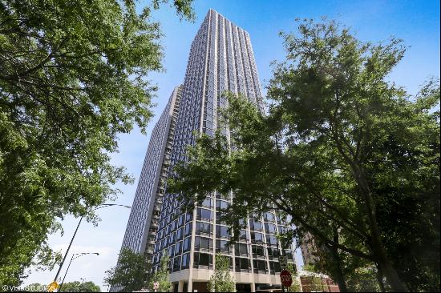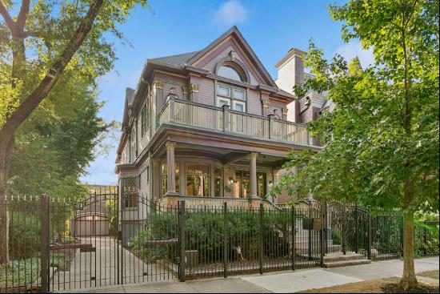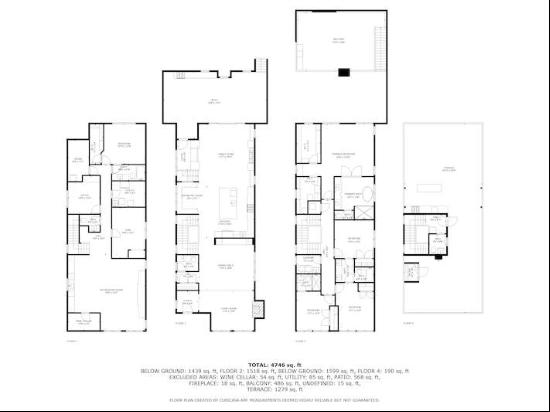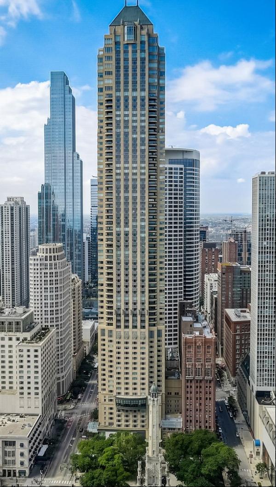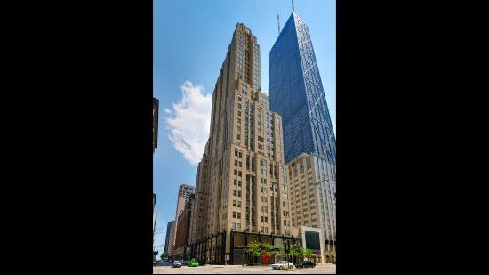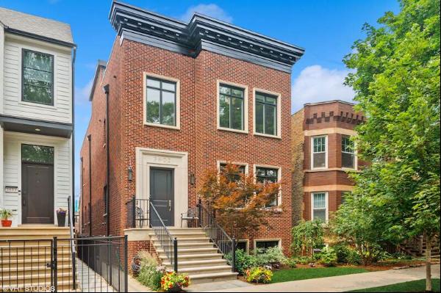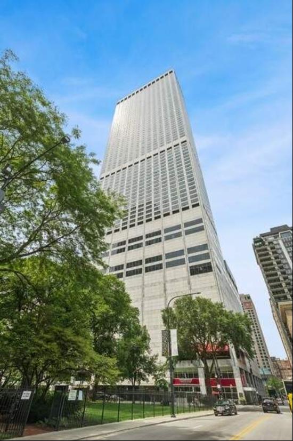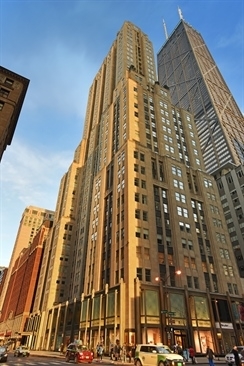
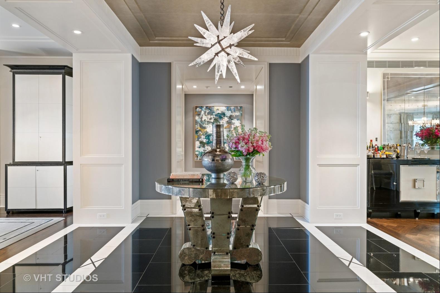
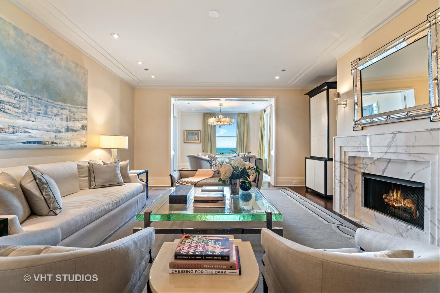
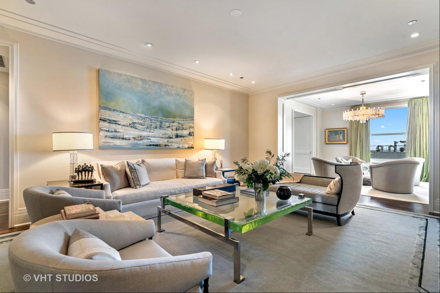
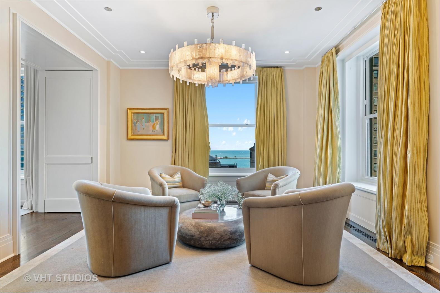
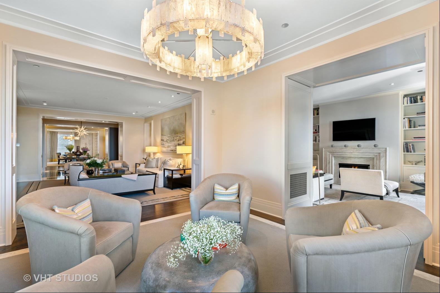
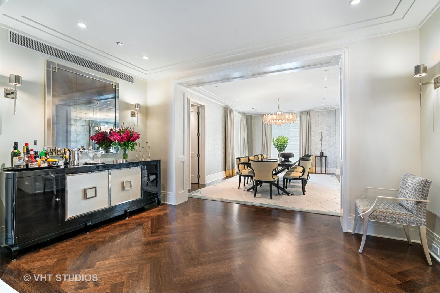
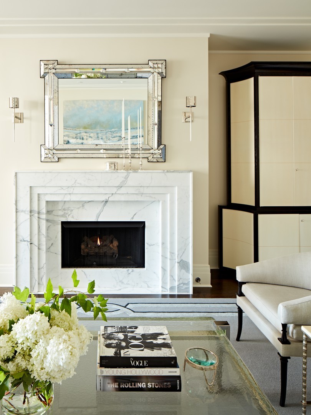
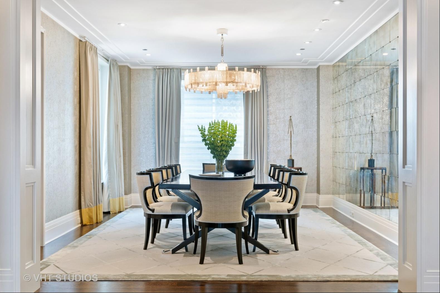
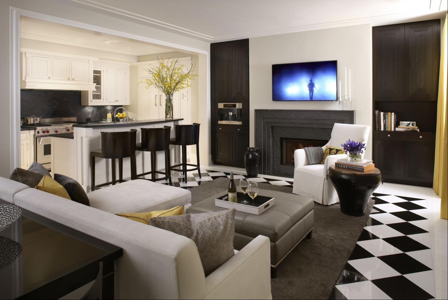
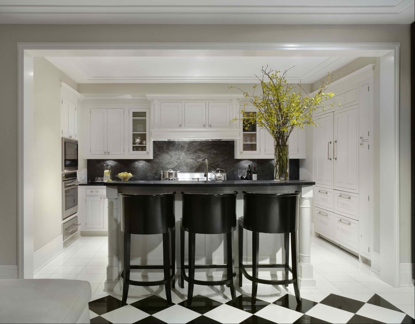
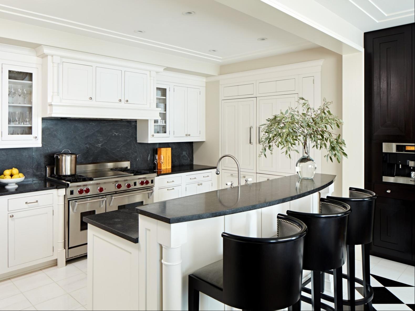
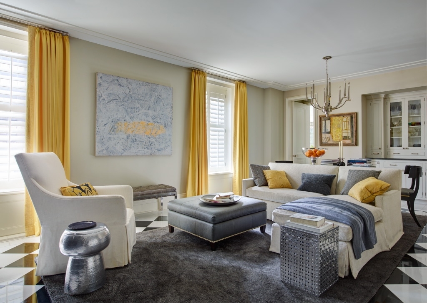
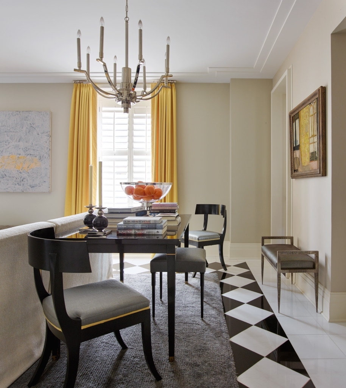
- For Sale
- USD 2,700,000
- Build Size: 4,445 ft2
- Property Type: Single Family Home
- Bedroom: 3
- Bathroom: 3
- Half Bathroom: 1
Glisten up! Glamorous update of this 4400+ square foot apartment in the iconic 1929 art deco Palmolive building. 10' ceilings and windows facing all four directions, many with panoramic views the lake, this spacious apartment is naturally sunny & bright. Sleek & sophisticated foyer welcomes you featuring a floor plan with two separate bedroom wings. Design award winning, yet family friendly home is a private sanctuary with no expense spared to create the comfort & serene feeling experienced upon entering the home. Extraordinary attention to detail & transitionally styled renovation by the owner whose refined sense of style inspired the harmony, proportion and grand scale design. Formal living room, adjacent sitting room and library with bookcases flanking the fireplace, all feature stunning lake views. Sophisticated yet inviting formal dining room. The chef-inspired kitchen with breakfast bar is open to the family room & informal dining area, ideal for friends and family get togethers. Luxuriously appointed primary suite with a sitting area, natural light and luxurious appointments create a tranquil, spa-like and rejuvenating escape. Professionally designed walk-in closet and three additional floor to ceiling closets offer overly abundant storage and complete this spa-inspired suite. Separate wing of the home features two large en-suite bedrooms and private entrance. This glamorous home with a one-of-a-kind floor plan at the Palmolive is not to be missed. Two parking spaces included. The Palmolive is an exceptional, full-service building with concierge service, on-site manager and engineer. Fitness room, whirlpool spa, valet parking, 24 hour door staff, on-site engineer and manager offer the finest and highest level of service in the gold coast. Truly feels like a home, nestled in an unbeatable location steps from the lake front, world class shopping and dining!


