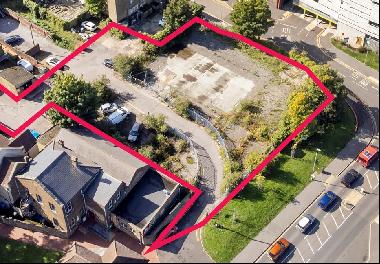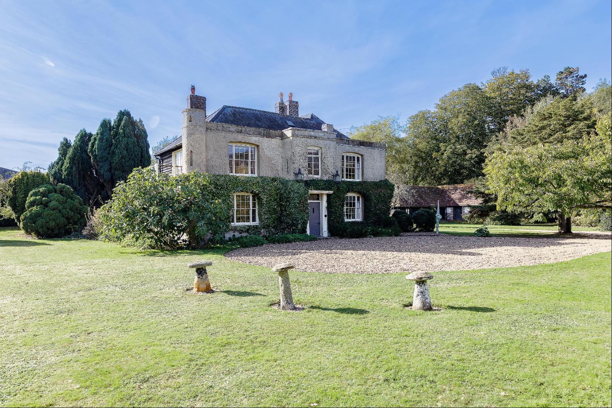
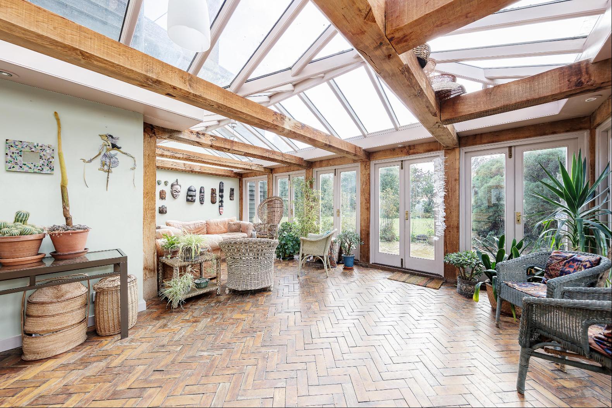
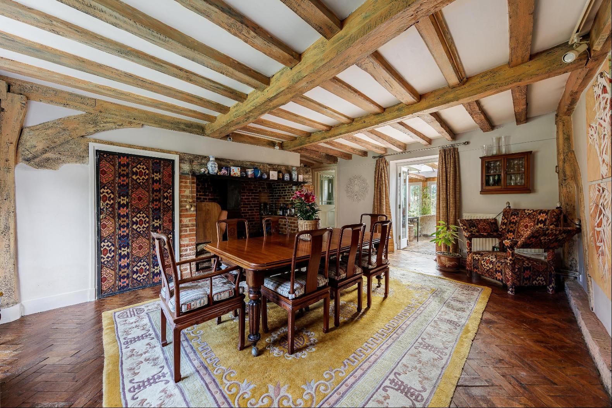
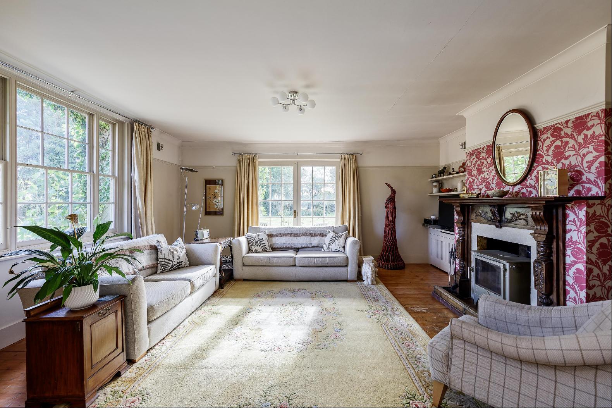
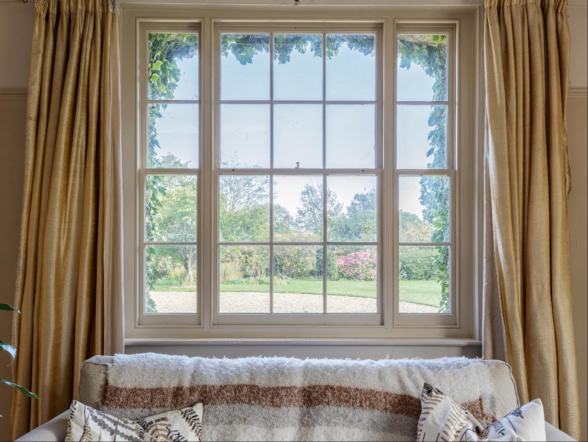
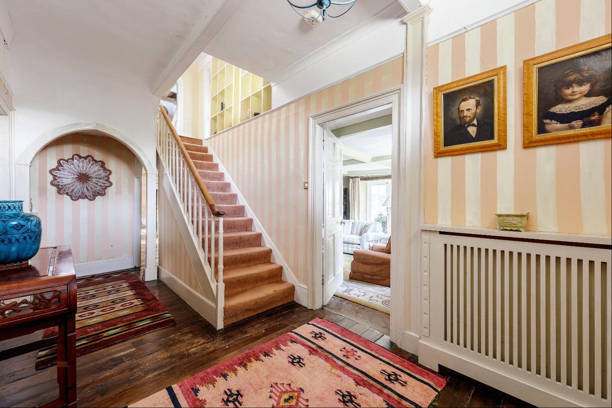
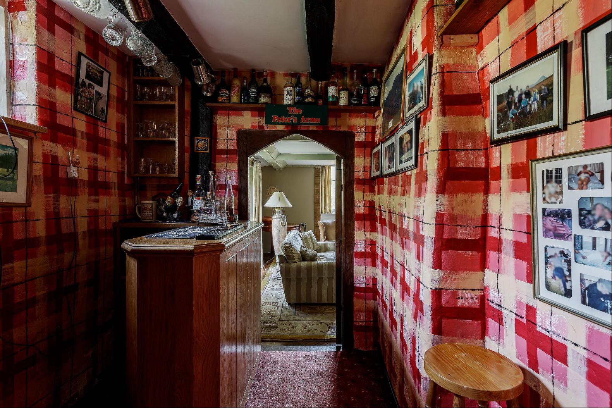
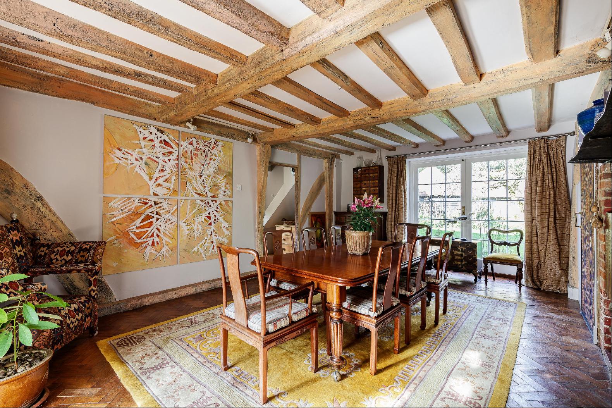
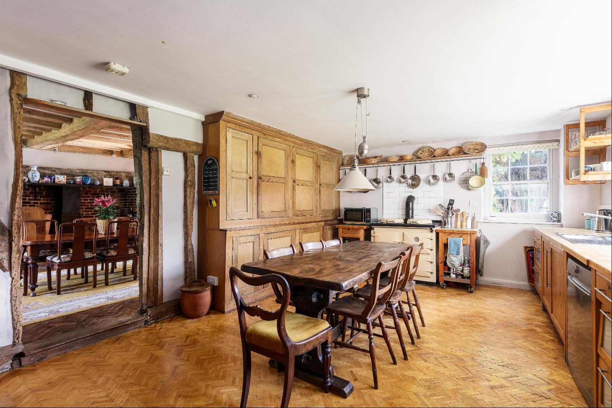
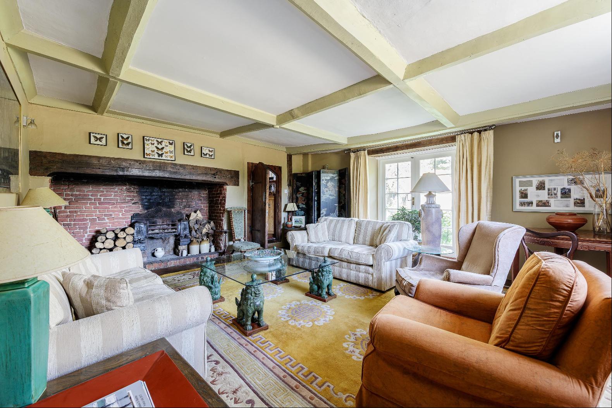
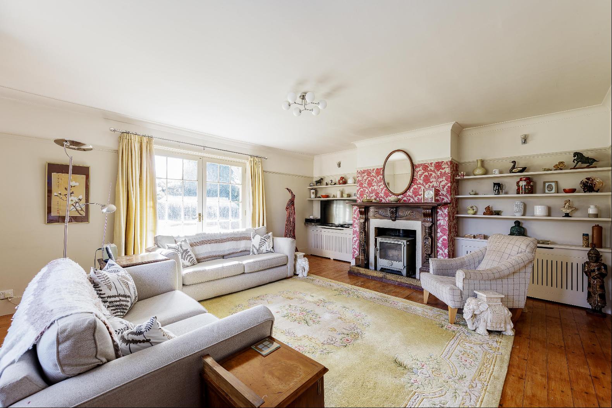
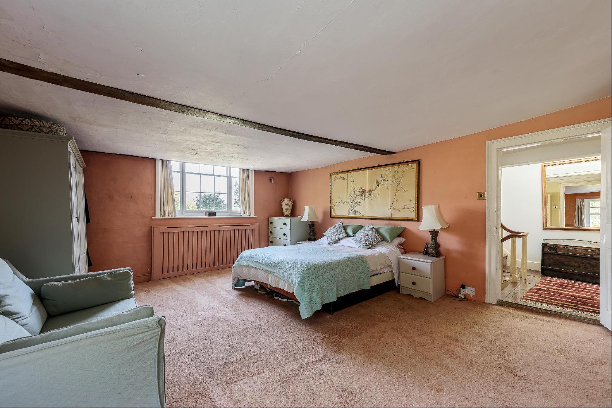
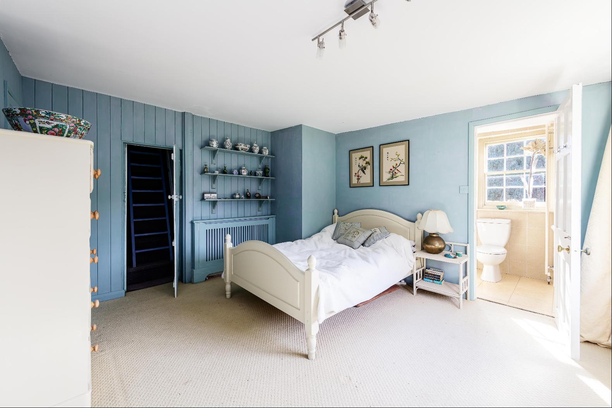
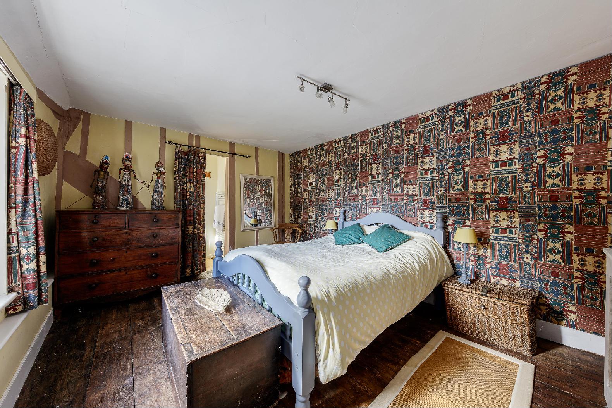
- For Sale
- Guide price 1,500,000 GBP
- Build Size: 4,117 ft2
- Land Size: 8,936 ft2
- Bedroom: 5
- Bathroom: 3
An excellent Georgian country house with Medieval origins set in a little over 4 acres of land with swimming pool, accompanying cottage, a further annex and large barn, plus additional outbuildings.
Located just outside the village of Wichling (otherwise known as Wychling and recorded in the Domesday book) this elegant Georgian listed house is based around an early 17th century home with Medieval orgins. Set in a mix of formal garden and woodland and surrounded by agricultural fields, the property also encompasses a number of outbuildings; from accompanying annex accommodation to a large barn – all of which would benefit from an upgrade but which would provide a wonderful array of additional accommodation to the main house. The driveway to the property flows off the country road heading north towards Wichling and runs through the woods on the north west side of the property towards a large gravelled welcome area outside the property's front door. The driveway continues in a circular fashion back towards the entrance providing an in and out driveway for the property. The front of the house is classically Georgian, in style and volume. A large entrance hallway opens out onto two dual aspect formal reception rooms; a light and bright south facing living room (with fireplace and wood burner) overlooking the garden and an accompanying snug with large fireplace and secret bar (leading through to the dining room). The floor is laid to individual parquet and runs towards the older part of the house with a large dining room with substantial inglenook fireplace. A utility room and guest WC are set alongside the stairs down to the cellar whilst a more recently added garden room (also with the continuation parquet) is set on the south side of the house and opens out onto the formal garden. A well sized kitchen (with rear staircase) and additional side entrance completes the ensemble on the ground floor. On the first floor a pair of large, well lit bedrooms occupy the front of the house. A principal suite, with the bedroom enjoying south facing views over the garden and a large balcony, sits alongside an en suite shower room and additional small bedroom, ideal as a dressing room or study. The second bedroom has access to a bathroom and through it, either an additional bedroom (bedroom 6) or useful dressing room space. A third bedroom also is accessed from the landing and comes with an ensuite bathroom and benefits from south facing views whilst at the rear of the property, accessed either up the rear staircase or through bedroom 6, sits a further bedroom with en suite shower room. A final pair of rooms then sit atop the house, one providing a large lofted style bedroom alongside either a playroom or children's bedroom. Overall the house can either be formatted at a very comfortable 5 bedroom property (with a number of very comfortable suites) or, should more bedrooms be needed, it can hold up to 7/8 in the main property. Outside the house is accompanied by an excellent selection of outbuildings and additional accommodation. Immediately alongside the main house sits a well sited guest cottage with a large first floor lofted room; perfect as either a main bedroom or living room. Depending on how you utilise the space there are 2 bedrooms, a kitchen and a shower room as accompaniment. A second annex (unfinished) also sits to the north side of the house and is provisionally laid out in a 2 bedroom/1 bathroom format. A large garage and open car parking barn borders the in and out driveway providing additional exterior storage whilst behind the barn, at the south west corner, sits a large two story barn, currently unmodernised, but perfect for a large number of uses. Surrounding the house on the south side are the formal gardens with large numbers of plantings, mature beds and trees. A swimming pool sits in the south east corner whilst the house is surrounded by farmland.
The property sits to the south of the village of
Located just outside the village of Wichling (otherwise known as Wychling and recorded in the Domesday book) this elegant Georgian listed house is based around an early 17th century home with Medieval orgins. Set in a mix of formal garden and woodland and surrounded by agricultural fields, the property also encompasses a number of outbuildings; from accompanying annex accommodation to a large barn – all of which would benefit from an upgrade but which would provide a wonderful array of additional accommodation to the main house. The driveway to the property flows off the country road heading north towards Wichling and runs through the woods on the north west side of the property towards a large gravelled welcome area outside the property's front door. The driveway continues in a circular fashion back towards the entrance providing an in and out driveway for the property. The front of the house is classically Georgian, in style and volume. A large entrance hallway opens out onto two dual aspect formal reception rooms; a light and bright south facing living room (with fireplace and wood burner) overlooking the garden and an accompanying snug with large fireplace and secret bar (leading through to the dining room). The floor is laid to individual parquet and runs towards the older part of the house with a large dining room with substantial inglenook fireplace. A utility room and guest WC are set alongside the stairs down to the cellar whilst a more recently added garden room (also with the continuation parquet) is set on the south side of the house and opens out onto the formal garden. A well sized kitchen (with rear staircase) and additional side entrance completes the ensemble on the ground floor. On the first floor a pair of large, well lit bedrooms occupy the front of the house. A principal suite, with the bedroom enjoying south facing views over the garden and a large balcony, sits alongside an en suite shower room and additional small bedroom, ideal as a dressing room or study. The second bedroom has access to a bathroom and through it, either an additional bedroom (bedroom 6) or useful dressing room space. A third bedroom also is accessed from the landing and comes with an ensuite bathroom and benefits from south facing views whilst at the rear of the property, accessed either up the rear staircase or through bedroom 6, sits a further bedroom with en suite shower room. A final pair of rooms then sit atop the house, one providing a large lofted style bedroom alongside either a playroom or children's bedroom. Overall the house can either be formatted at a very comfortable 5 bedroom property (with a number of very comfortable suites) or, should more bedrooms be needed, it can hold up to 7/8 in the main property. Outside the house is accompanied by an excellent selection of outbuildings and additional accommodation. Immediately alongside the main house sits a well sited guest cottage with a large first floor lofted room; perfect as either a main bedroom or living room. Depending on how you utilise the space there are 2 bedrooms, a kitchen and a shower room as accompaniment. A second annex (unfinished) also sits to the north side of the house and is provisionally laid out in a 2 bedroom/1 bathroom format. A large garage and open car parking barn borders the in and out driveway providing additional exterior storage whilst behind the barn, at the south west corner, sits a large two story barn, currently unmodernised, but perfect for a large number of uses. Surrounding the house on the south side are the formal gardens with large numbers of plantings, mature beds and trees. A swimming pool sits in the south east corner whilst the house is surrounded by farmland.
The property sits to the south of the village of


