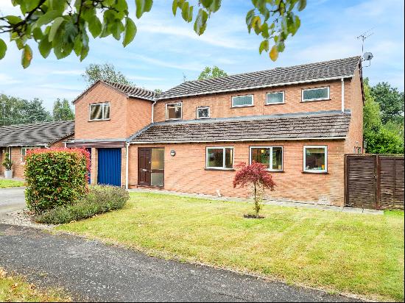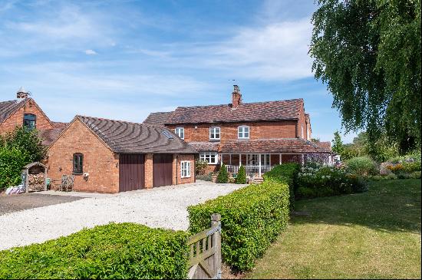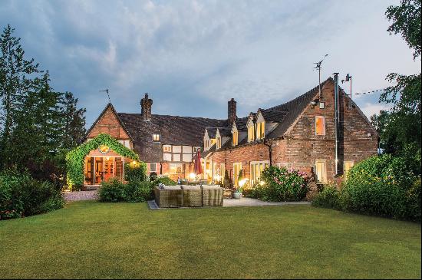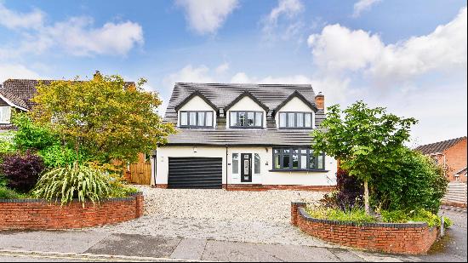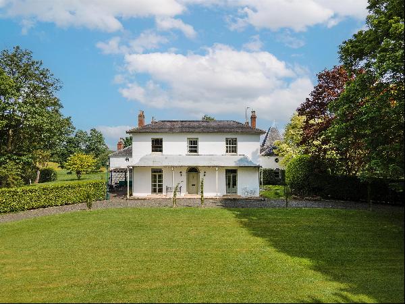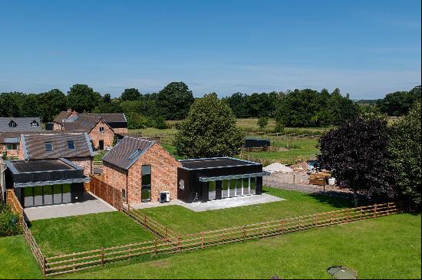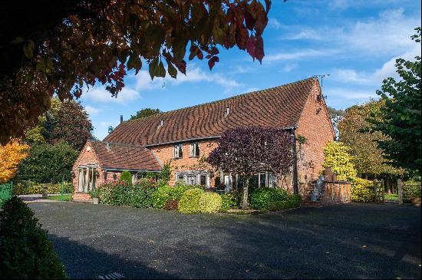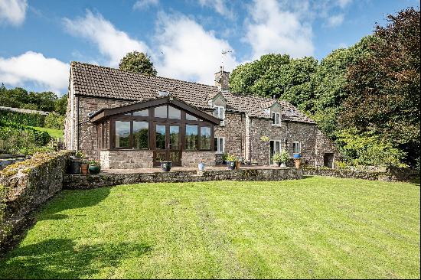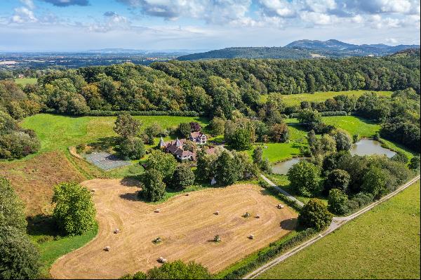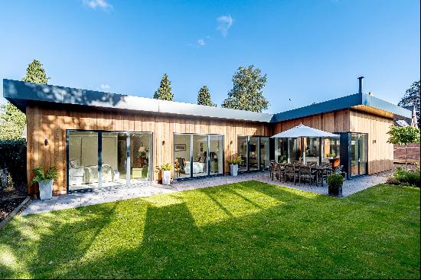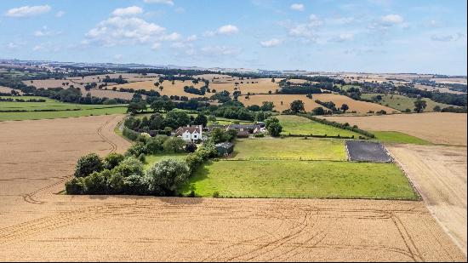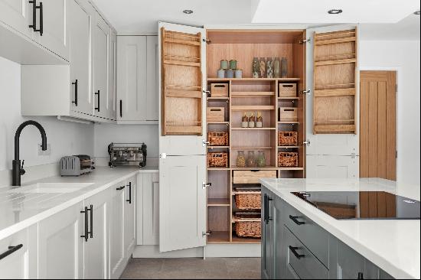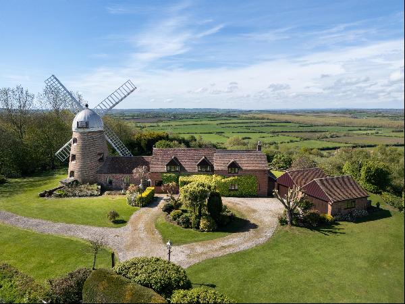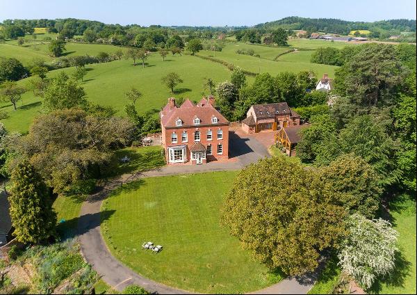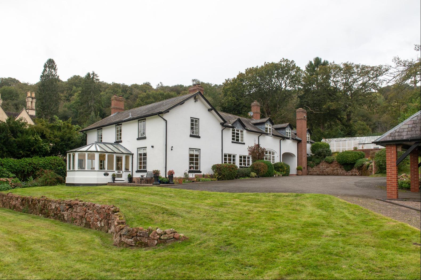
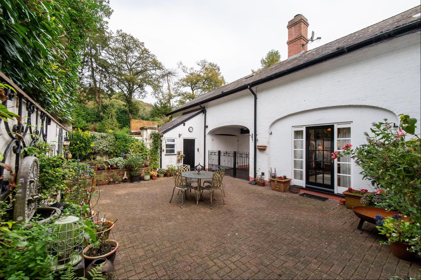
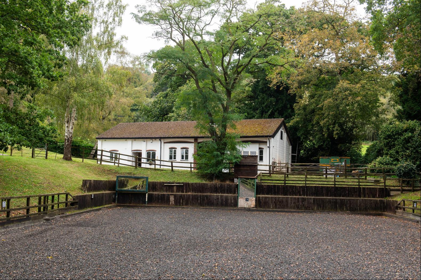
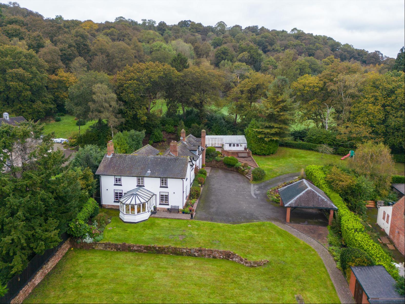
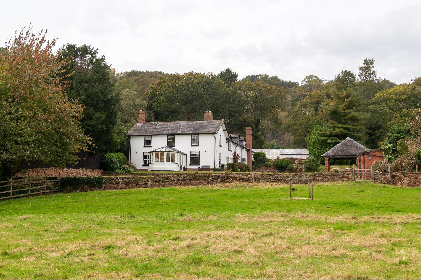
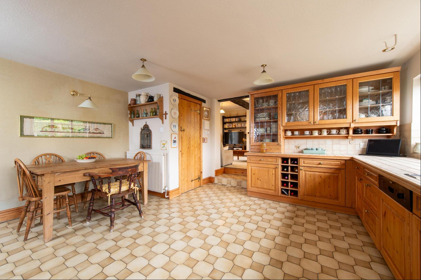
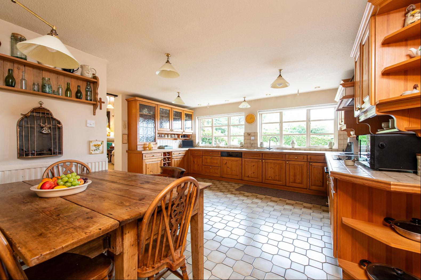
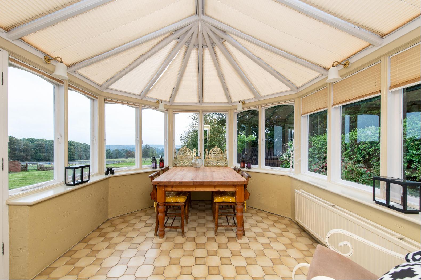
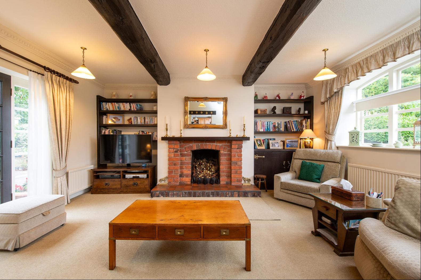
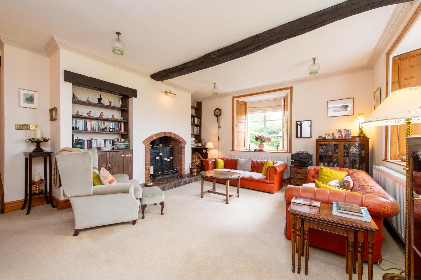
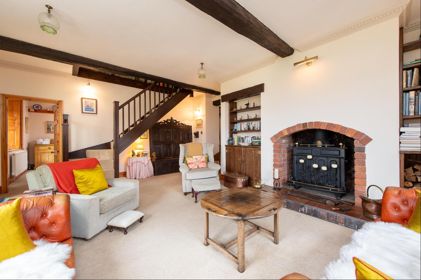
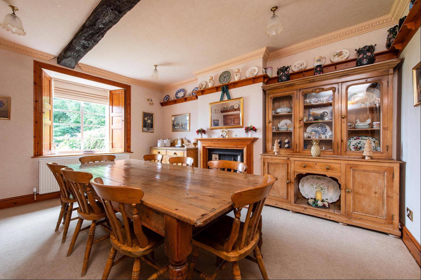
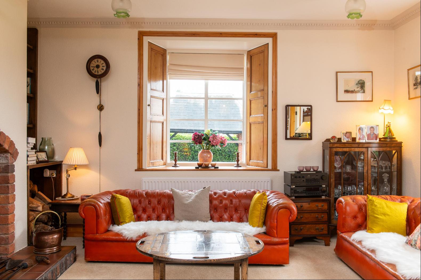
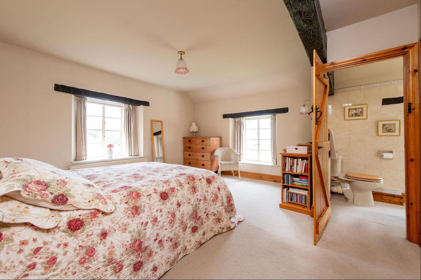
- For Sale
- Guide price 1,500,000 GBP
- Build Size: 2,391 ft2
- Land Size: 8,021 ft2
- Property Type: House
- Bedroom: 4
- Bathroom: 3
A period house offering flexible living in 51 acres with excellent equestrian facilities and incredible far-reaching southerly views across the land.
Wassell Wood Farm is a period country house that offers flexible accommodation, which currently incorporates a one bedroom annexe. It offers scope for a new owner to place their stamp on it.The front door opens to a conservatory where the fantastic countryside views can be enjoyed, and from here, double doors open to the drawing room, which has pine window shutters, and the focal point of the room is a woodburning stove. From the drawing room is a door to the dining room that can also be accessed from the inner hall. The dining room also has pine window shutters and a charming Victorian-style fireplace with an LPG-fired gas fire. A cosy sitting room with a working fireplace is accessed from the kitchen, and a glass door opens to the rear courtyard.Off the inner hall is a door to the cloakroom, double doors to a cloak cupboard, and a door opens to the fitted utility room that has a rear entrance door to the walled courtyard.The pine-fitted kitchen has a pantry. Appliances include an LPG-fired Rayburn, Bosch electric oven and dishwasher, ceramic hob with an extractor hood above and integrated under-counter fridge.A turning staircase rises from the drawing room to the first-floor landing. The main house currently comprises of a principal en suite bedroom and two further double bedrooms, all of which have built-in wardrobes, and one has a fitted dressing table, both are served by a family bathroom. AnnexeAlthough the annexe forms part of the main house, it can be accessed independently from the courtyard. A door opens to a porch with cloaks hanging space, and from here, a door opens to the fitted kitchen incorporating a study area. The utility room has space for a washer dryer, and from here, a door opens to the bathroom. The annexe double bedroom has built-in wardrobes and a dressing table accessed from the utility room. The annexe sitting room has a door connecting to the landing in the main house. Gardens and grounds A shared private lane extending to about one mile provides access to the land, the house and stables being located at the very end. There is tarmac parking in front of the house and an open-sided carport. From the parking area, steps lead up to a raised terrace and a garden room, and also the front door to the annexe. The parking area overlooks the lawned garden, which includes a brick outbuilding divided into three garden stores. From the garden, wonderful south-facing views can be enjoyed.A feature archway, which forms part of the house, opens from the parking area and leads to a charming walled rear courtyard and a door to a garden store with a WC. The boiler room/store is situated under the archway.The land extends to 51 acres in total and comprises a large, wooded area on the eastern side of the track extending to about 21 acres, and on the western side of the track is about 25 acres of pasture land.The top field closest to the house is divided into four paddocks with post and rail fencing and includes an Olympic 20m x 60m arena with a surface of silica sand and rubber chip laid in 2010, that rides and drains well. Beyond these paddocks are three further fields.At the top of the private lane is a smaller 20m x 40m arena that has floodlights and a silica sand and rubber chip surface with a superb stable block opposite. The stable block comprises of six large loose boxes, two smaller loose boxes, a tack room, feed area and a staircase to extensive top-floor storage that includes a rug, tack room and a store. The top floor storage space offers scope to be converted to ancillary accommodation or a home office subject to obtaining the relevant consents. To the right of the stable block is a gate to a horse wash area/ haylage store.Services
Mains electricity and water feed from Wasell Wood Farmhouse. Private drainage. Oil-fired
Wassell Wood Farm is a period country house that offers flexible accommodation, which currently incorporates a one bedroom annexe. It offers scope for a new owner to place their stamp on it.The front door opens to a conservatory where the fantastic countryside views can be enjoyed, and from here, double doors open to the drawing room, which has pine window shutters, and the focal point of the room is a woodburning stove. From the drawing room is a door to the dining room that can also be accessed from the inner hall. The dining room also has pine window shutters and a charming Victorian-style fireplace with an LPG-fired gas fire. A cosy sitting room with a working fireplace is accessed from the kitchen, and a glass door opens to the rear courtyard.Off the inner hall is a door to the cloakroom, double doors to a cloak cupboard, and a door opens to the fitted utility room that has a rear entrance door to the walled courtyard.The pine-fitted kitchen has a pantry. Appliances include an LPG-fired Rayburn, Bosch electric oven and dishwasher, ceramic hob with an extractor hood above and integrated under-counter fridge.A turning staircase rises from the drawing room to the first-floor landing. The main house currently comprises of a principal en suite bedroom and two further double bedrooms, all of which have built-in wardrobes, and one has a fitted dressing table, both are served by a family bathroom. AnnexeAlthough the annexe forms part of the main house, it can be accessed independently from the courtyard. A door opens to a porch with cloaks hanging space, and from here, a door opens to the fitted kitchen incorporating a study area. The utility room has space for a washer dryer, and from here, a door opens to the bathroom. The annexe double bedroom has built-in wardrobes and a dressing table accessed from the utility room. The annexe sitting room has a door connecting to the landing in the main house. Gardens and grounds A shared private lane extending to about one mile provides access to the land, the house and stables being located at the very end. There is tarmac parking in front of the house and an open-sided carport. From the parking area, steps lead up to a raised terrace and a garden room, and also the front door to the annexe. The parking area overlooks the lawned garden, which includes a brick outbuilding divided into three garden stores. From the garden, wonderful south-facing views can be enjoyed.A feature archway, which forms part of the house, opens from the parking area and leads to a charming walled rear courtyard and a door to a garden store with a WC. The boiler room/store is situated under the archway.The land extends to 51 acres in total and comprises a large, wooded area on the eastern side of the track extending to about 21 acres, and on the western side of the track is about 25 acres of pasture land.The top field closest to the house is divided into four paddocks with post and rail fencing and includes an Olympic 20m x 60m arena with a surface of silica sand and rubber chip laid in 2010, that rides and drains well. Beyond these paddocks are three further fields.At the top of the private lane is a smaller 20m x 40m arena that has floodlights and a silica sand and rubber chip surface with a superb stable block opposite. The stable block comprises of six large loose boxes, two smaller loose boxes, a tack room, feed area and a staircase to extensive top-floor storage that includes a rug, tack room and a store. The top floor storage space offers scope to be converted to ancillary accommodation or a home office subject to obtaining the relevant consents. To the right of the stable block is a gate to a horse wash area/ haylage store.Services
Mains electricity and water feed from Wasell Wood Farmhouse. Private drainage. Oil-fired



