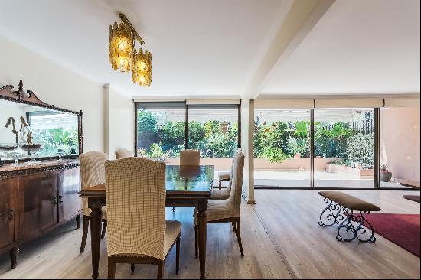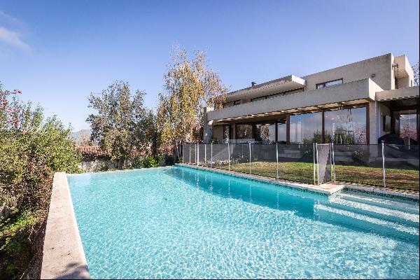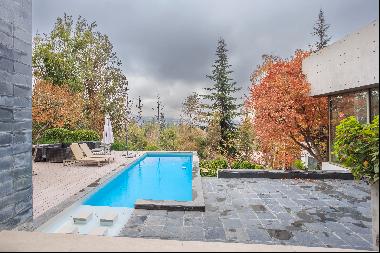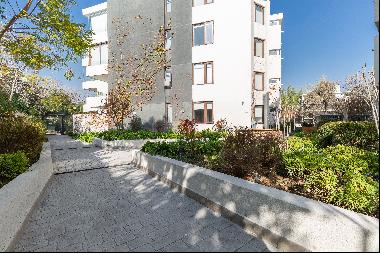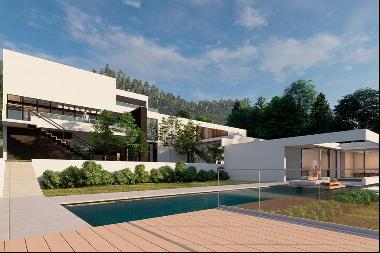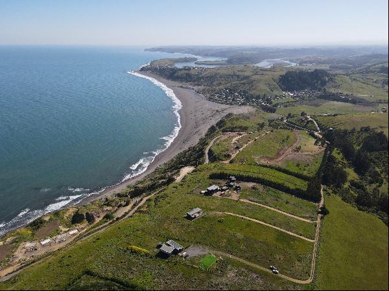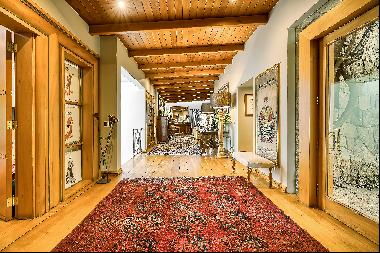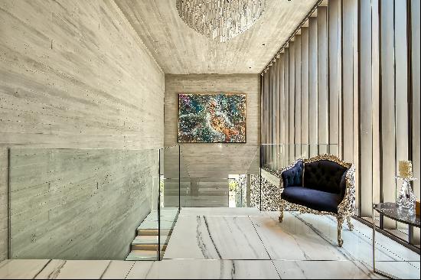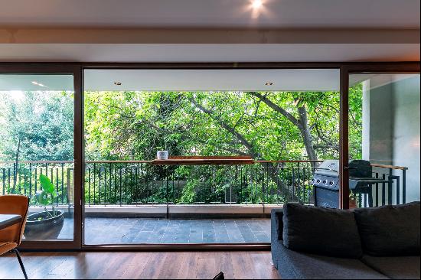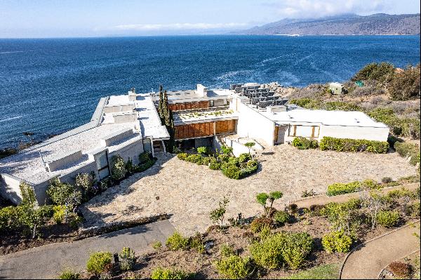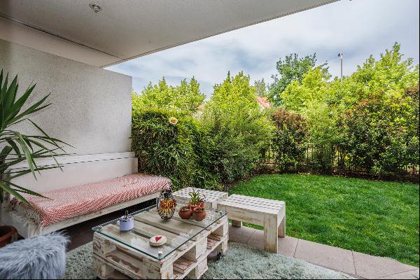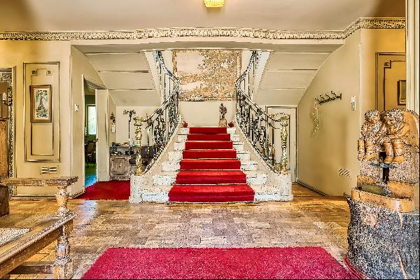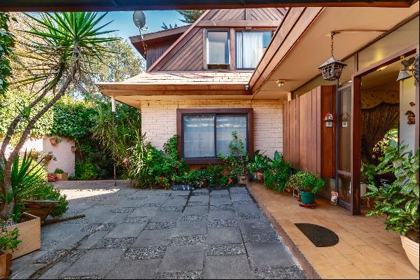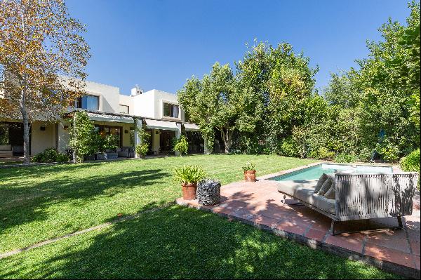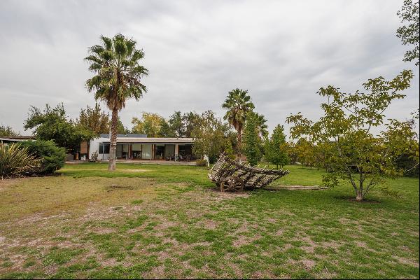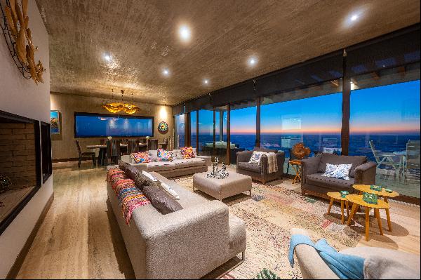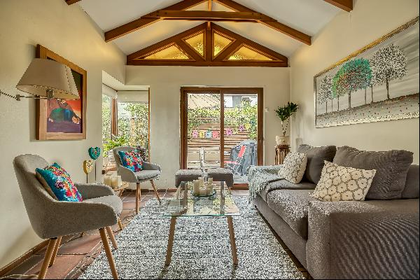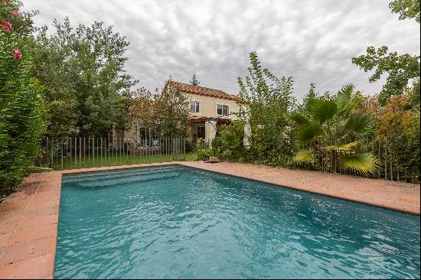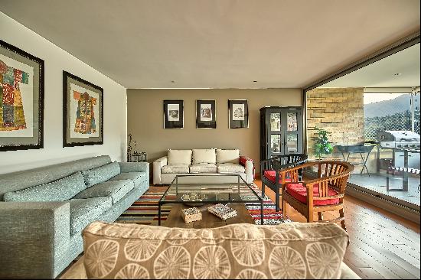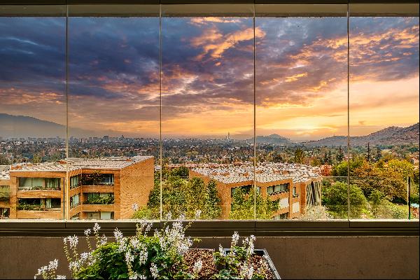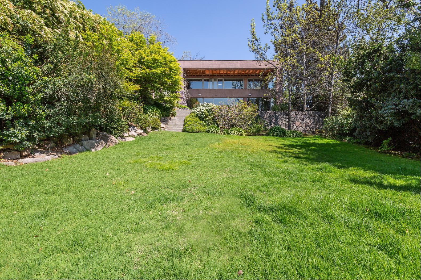
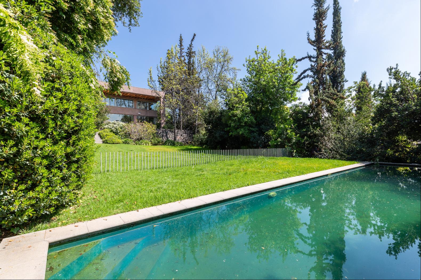
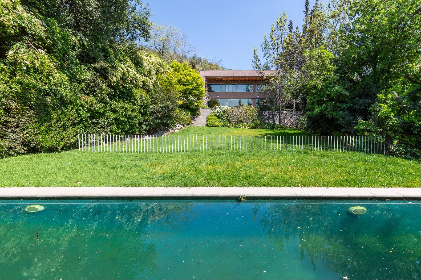
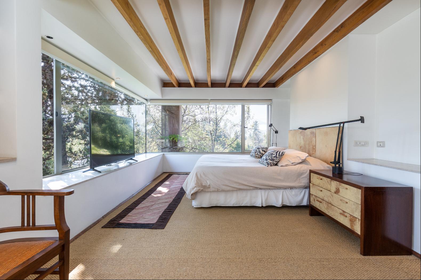
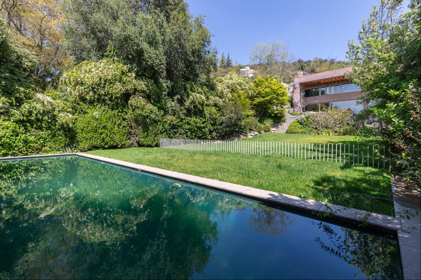
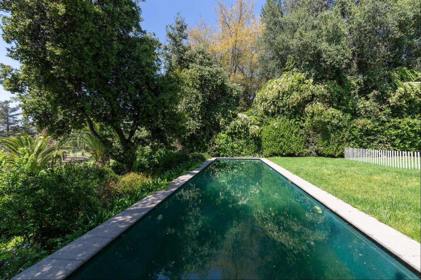
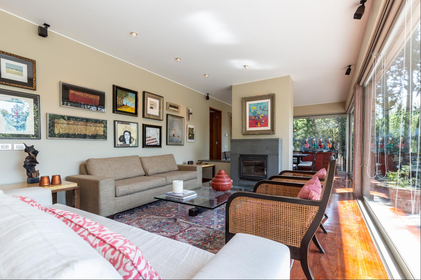
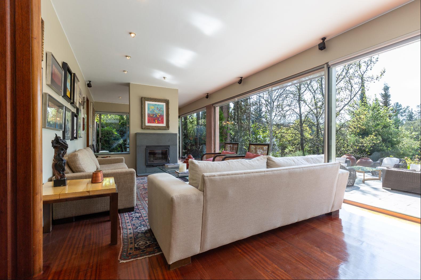

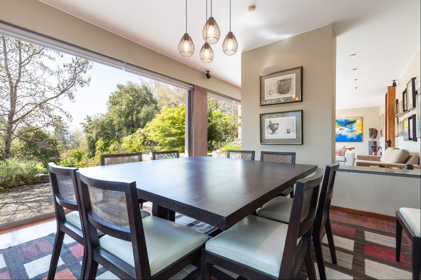

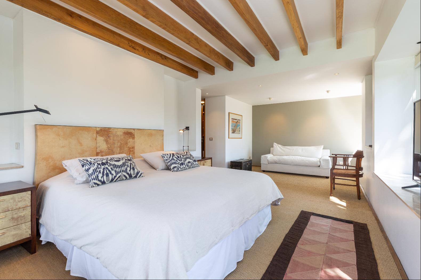
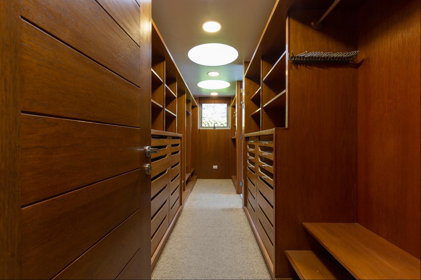

- For Sale
- USD 1,590,400
- Build Size: 3,412 ft2
- Land Size: 15,069 ft2
- Property Type: Single Family Home
- Property Style: Modern
- Bedroom: 3
- Bathroom: 4
Mediterranean house in Golf Lomas de la Dehesa by architect Antonia Lehmann, landscaped by Teresa Moller, with a great view of the golf course.
Good connectivity, close to schools, and commerce.
24/7 security.
First floor:
Double-height entrance hall.
Separate living and dining rooms with large windows providing a clear view of the garden and golf course. Both with access to the terrace.
Recently remodeled kitchen with island breakfast area. Laundry, interior garden, and full services.
Guest bathroom.
Second floor:
Master bedroom en suite with a spacious walk-in closet.
Two bedrooms with two bathrooms.
Spacious family room with access to the garden.
Exterior:
Landscaped garden along the course.
18-meter-long swimming pool.
Terraces.
2 covered parking spaces and 3 outdoors.
Specifications:
Thermopane windows.
Entrance hall with slate stone.
Living and dining rooms with wooden floors.
Underfloor heating.
Good connectivity, close to schools, and commerce.
24/7 security.
First floor:
Double-height entrance hall.
Separate living and dining rooms with large windows providing a clear view of the garden and golf course. Both with access to the terrace.
Recently remodeled kitchen with island breakfast area. Laundry, interior garden, and full services.
Guest bathroom.
Second floor:
Master bedroom en suite with a spacious walk-in closet.
Two bedrooms with two bathrooms.
Spacious family room with access to the garden.
Exterior:
Landscaped garden along the course.
18-meter-long swimming pool.
Terraces.
2 covered parking spaces and 3 outdoors.
Specifications:
Thermopane windows.
Entrance hall with slate stone.
Living and dining rooms with wooden floors.
Underfloor heating.


