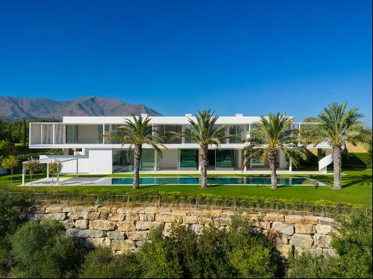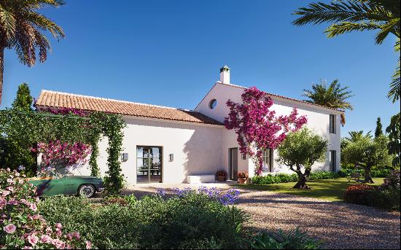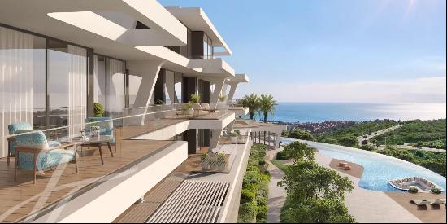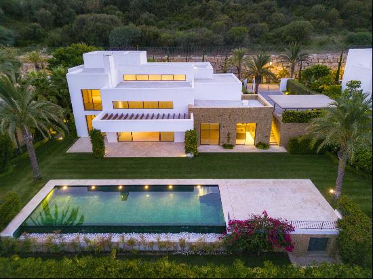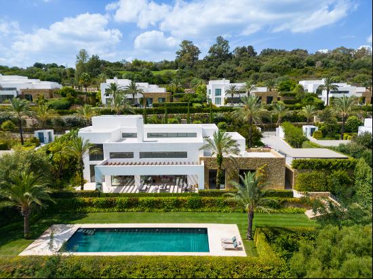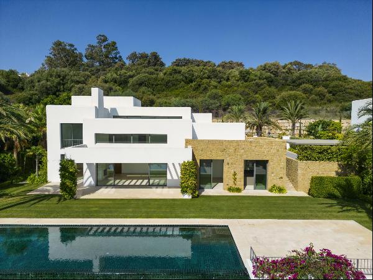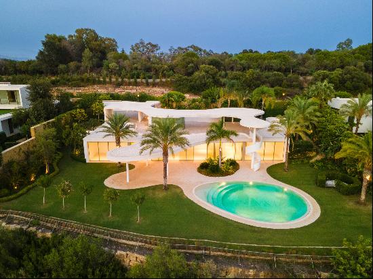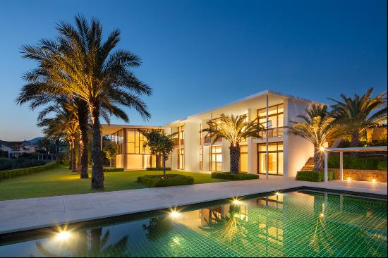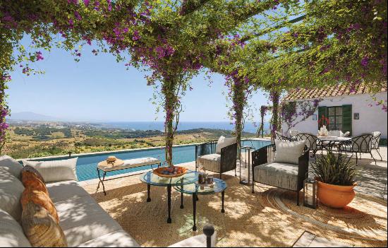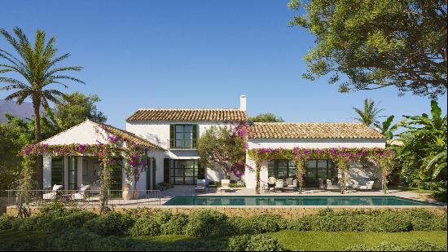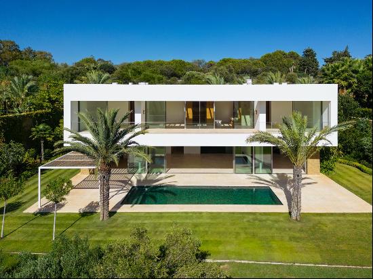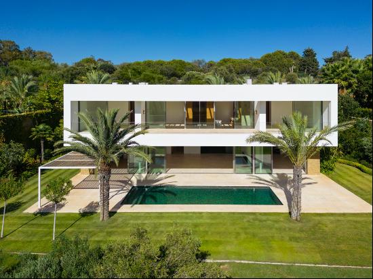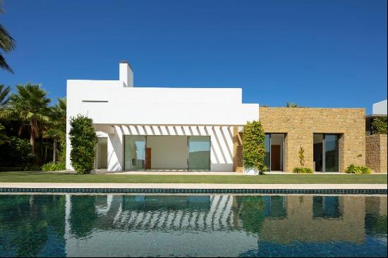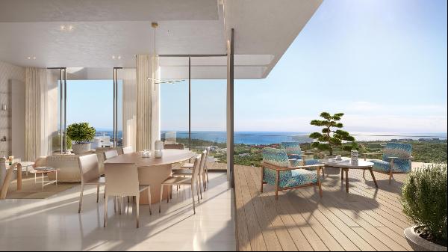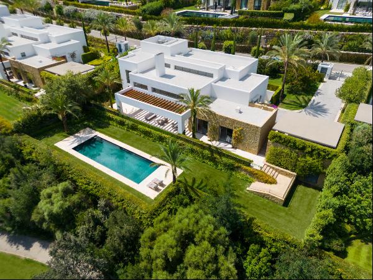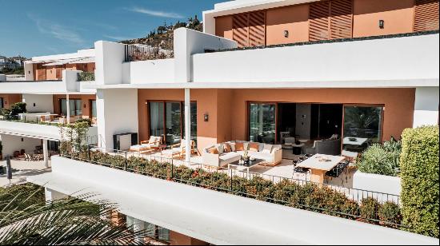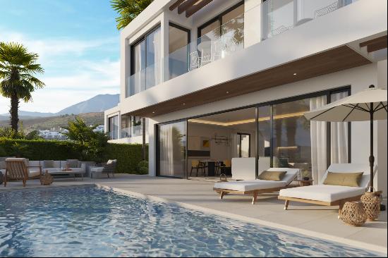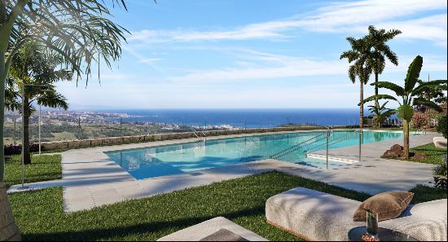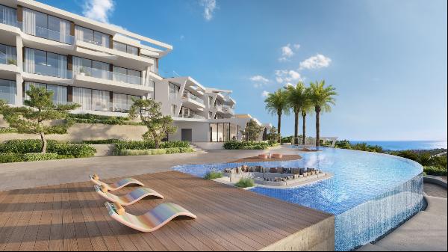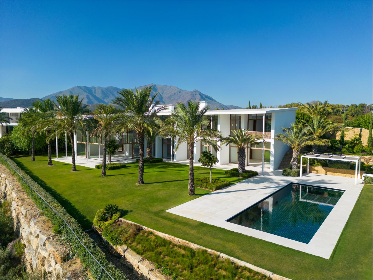
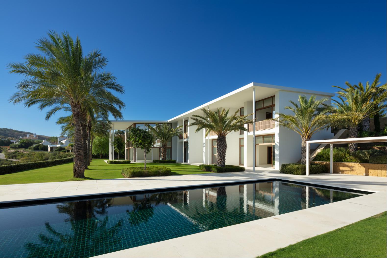
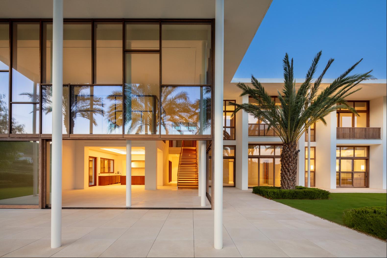
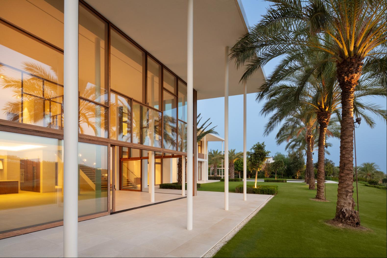
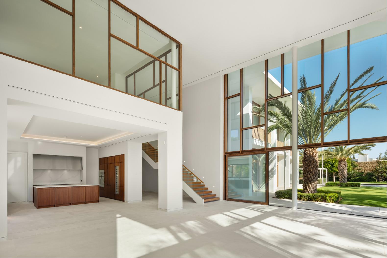
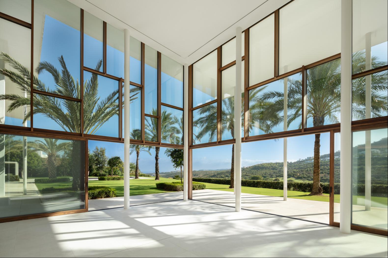
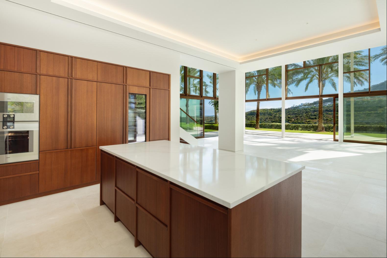
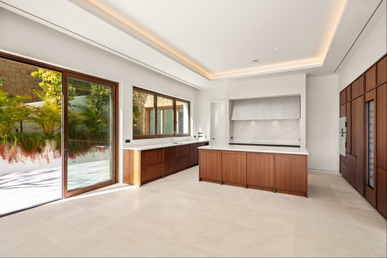
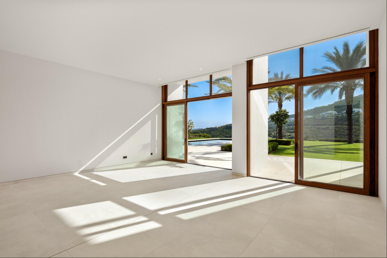
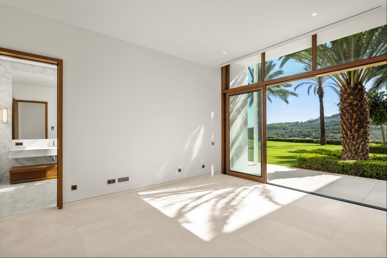
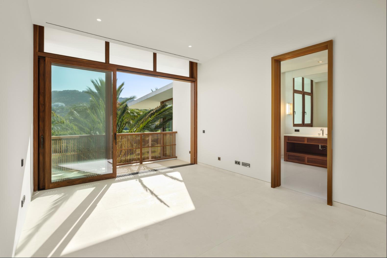
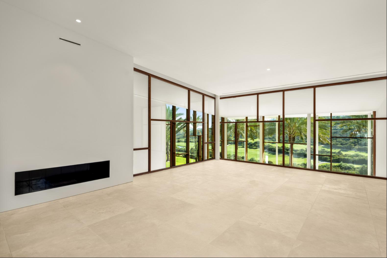
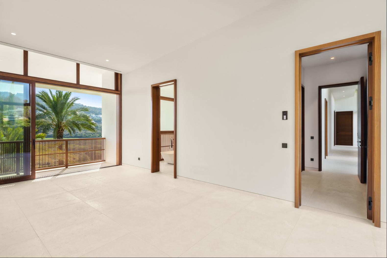
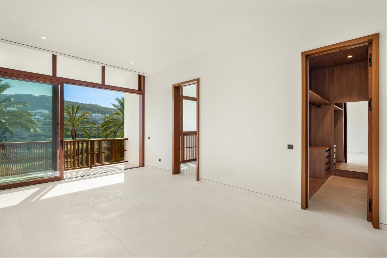
- For Sale
- Asking Price 7,695,000 EUR
- Build Size: 1,034 ft2
- Land Size: 1,034 ft2
- Property Type: House
- Bedroom: 6
- Bathroom: 8
Frontline golf six-bedroom villa on remarkable plot
This exceptional residence, designed by the renowned Jose Maria Sierra architects and situated in Finca Cortesin, boasts a remarkable plot and breathtaking views due its privileged frontline golf location. The property showcases an abundance of floor-to-ceiling windows in both levels, allowing natural light to flood the interiors. Of particular note is the impressive ceiling height, soaring to 9 metres in the ground-level living area. A unique feature is the smaller living area on the top floor, providing a vantage point overlooking the ground-floor living space. The upper level is dedicated to the master bedroom and two guest rooms, each offering stunning views of the golf course and Mediterranean Sea. The lower level encompasses the remaining three bedrooms, living area ( 90,89m2. -19,60m2.) , and kitchen ( 23,81m2.). The entire ground floor effortlessly opens up to the garden. The crown jewel of this residence is the spectacular garden, expansive in size and meticulously manicured, featuring palm trees, flower beds , meticulously trimmed bushes and an enticing pool with dark azure tiles, while the integrated gazebo next to the pool provides a fantastic setting for relaxation. Excellent quality specifications include afrormosía wood exterior carpentry with Climalit double glazing, white cream linmestone in the interior of the house and kitchen, bathrooms and toilets in Volakas marble, Villeroy & Boch bathroom fittings, Hansgrohe chrome taps, Hidrobox bath, kitchen with Gaggenau and Miele appliances and Franke sink with single-lever control, climate control using Daikin aerothermal heat pumps for air conditioning/heating while the swimming pool is lined with 10x10 cm glazed ceramic tile with salt water treatment plant and lighting. Covered car park and floor finished with Portuguese paving stone.
This exceptional residence, designed by the renowned Jose Maria Sierra architects and situated in Finca Cortesin, boasts a remarkable plot and breathtaking views due its privileged frontline golf location. The property showcases an abundance of floor-to-ceiling windows in both levels, allowing natural light to flood the interiors. Of particular note is the impressive ceiling height, soaring to 9 metres in the ground-level living area. A unique feature is the smaller living area on the top floor, providing a vantage point overlooking the ground-floor living space. The upper level is dedicated to the master bedroom and two guest rooms, each offering stunning views of the golf course and Mediterranean Sea. The lower level encompasses the remaining three bedrooms, living area ( 90,89m2. -19,60m2.) , and kitchen ( 23,81m2.). The entire ground floor effortlessly opens up to the garden. The crown jewel of this residence is the spectacular garden, expansive in size and meticulously manicured, featuring palm trees, flower beds , meticulously trimmed bushes and an enticing pool with dark azure tiles, while the integrated gazebo next to the pool provides a fantastic setting for relaxation. Excellent quality specifications include afrormosía wood exterior carpentry with Climalit double glazing, white cream linmestone in the interior of the house and kitchen, bathrooms and toilets in Volakas marble, Villeroy & Boch bathroom fittings, Hansgrohe chrome taps, Hidrobox bath, kitchen with Gaggenau and Miele appliances and Franke sink with single-lever control, climate control using Daikin aerothermal heat pumps for air conditioning/heating while the swimming pool is lined with 10x10 cm glazed ceramic tile with salt water treatment plant and lighting. Covered car park and floor finished with Portuguese paving stone.


