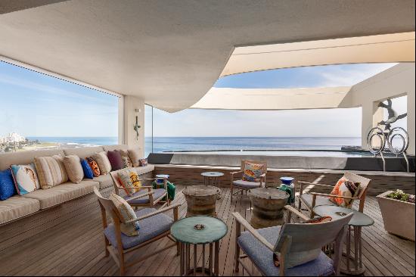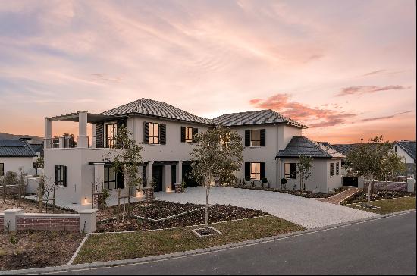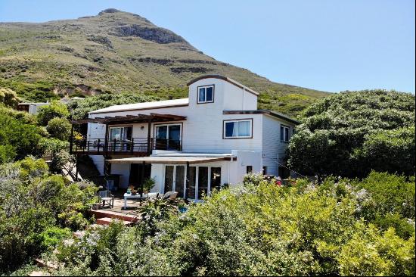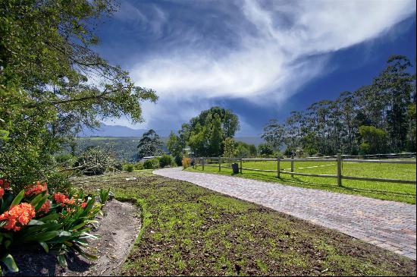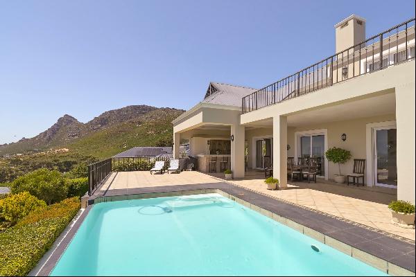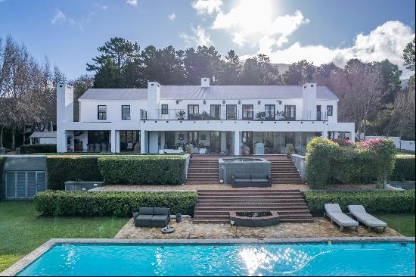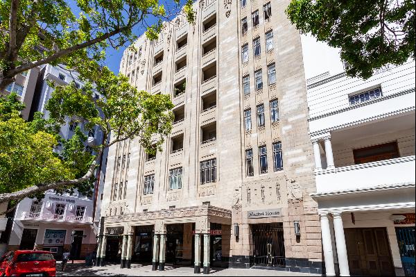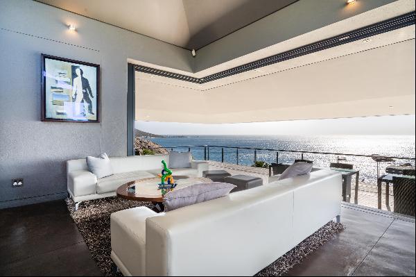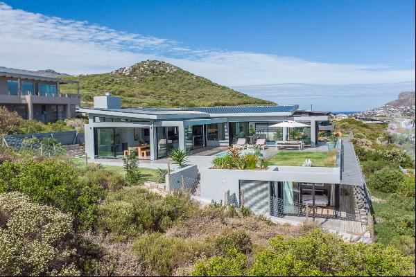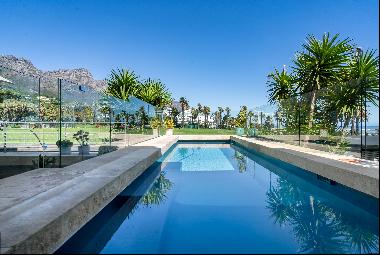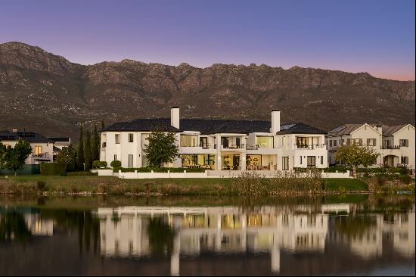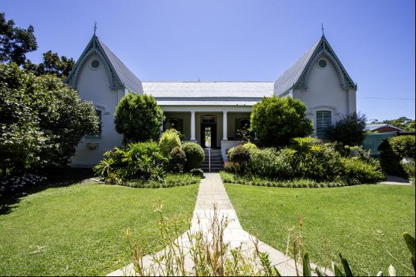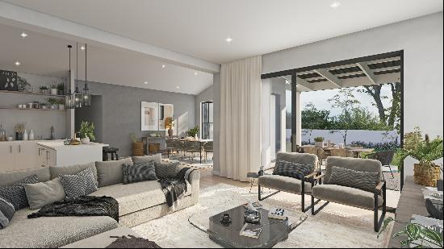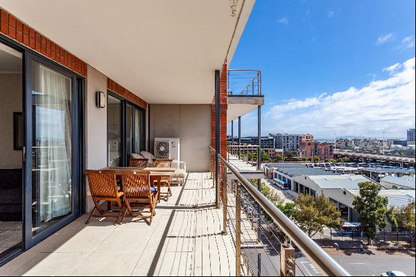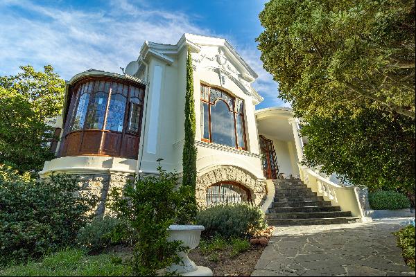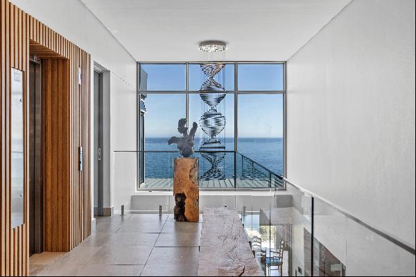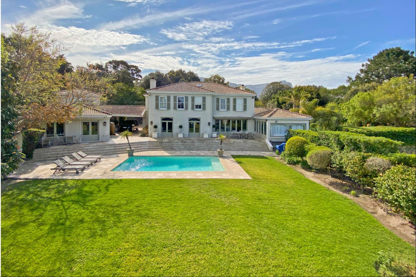
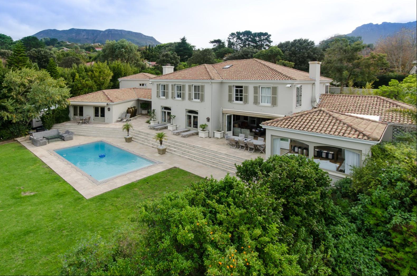
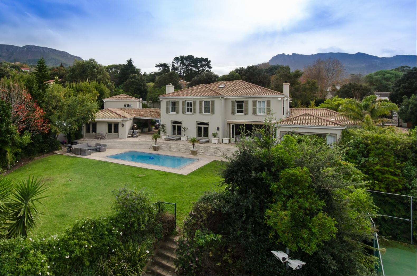
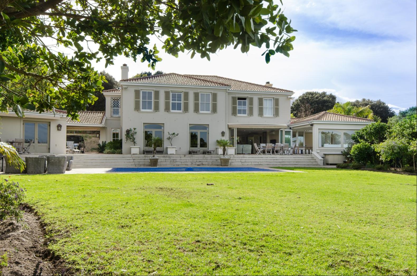
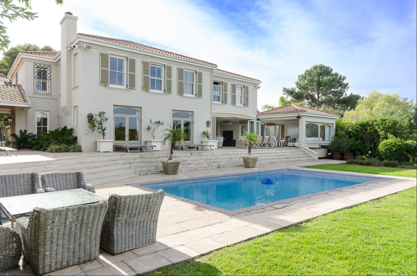
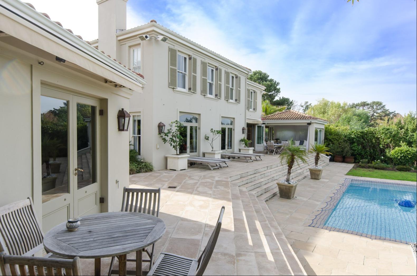
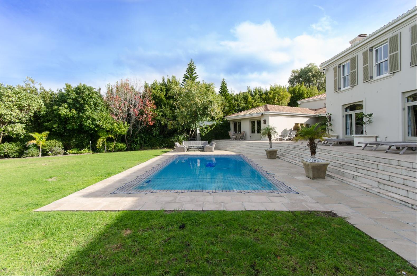
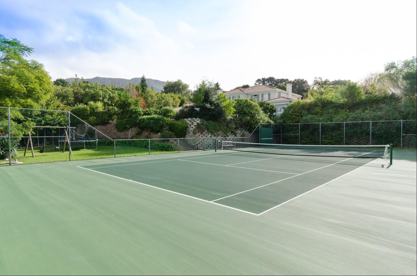
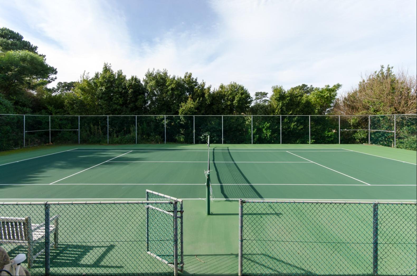
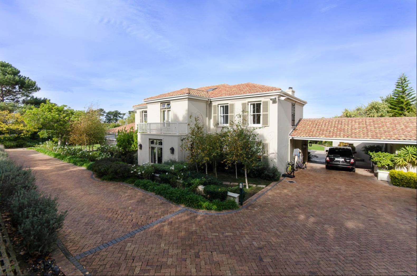
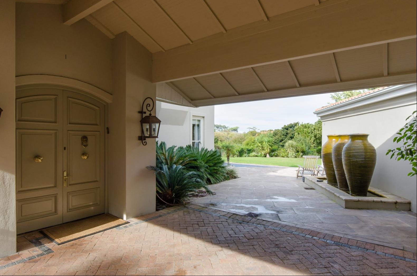
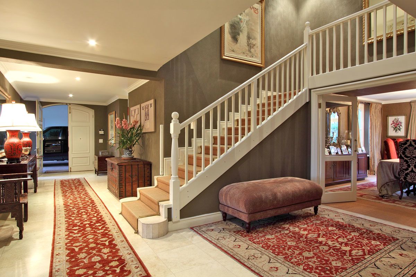
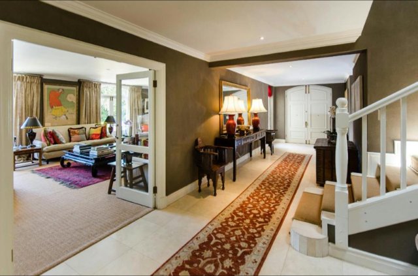
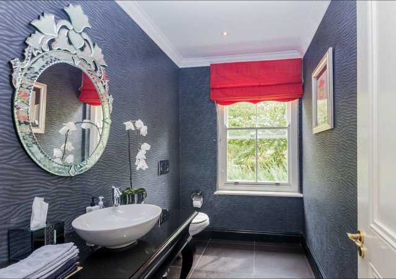
- For Sale
- USD 1,531,908
- Property Type: Single Family Home
- Bedroom: 4
- Bathroom: 4
Designed by renowned architect, Jane Baldwin, this distinctive home is nestled in a quiet tree lined Crescent in the sought-after neighbourhood of Constantia Upper in Cape Town. With versatile and expansive accommodation, it offers four-en suite bedrooms with work-from-home office option 5th guest-suite, easy flow between the reception rooms, chef's kitchen, large entertainment room with stack-back doors onto patio, garden and pool as well as the bonus of a tennis court and a luxurious two bedroomed cottage. State-of-the-art security system with guard house assures your peace of mind. 3 Car garaging plus a porte-cochere at the front door, two boreholes and generous staff accommodation are a bonus. The property is brilliantly equipped with a 60 KVA John Deere diesel generator with a silencing hood that powers the entire property in case of power outages. Two boreholes provide ample water for both the garden and in-house consumption using an on-site professional water filtration and purification plant, allowing the property to fully operate off the council grid.
The existing home is perfectly situated on the grounds to facilitate a very straight forward and simple sectional title process if one would require a second dwelling. Included in the offering is an array of magnificent countryside trails for outdoor activities including child and dog friendly walking/running/horse trails as well as on and off-road cycling paths. The property is also in close proximity to some of the country's most celebrated wine estates, golf courses, top tier schools, shopping centres, boutiques and a selection of world-class restaurants. Cape Town International Airport is 20 minutes away. High Constantia Shopping Centre, Constantia Village and Constantia Emporium shopping centres are just minutes away. Reception Rooms:
• Portico with water feature. Travertine tiled entrance hall with staircase to upstairs bedroom wing. Guest cloakroom and study off the entrance hall. Formal lounge with gas fireplace and two sets of French doors opening to patio to pool and garden. Formal dining room with French doors to front garden. TV/Family room with informal dining area open plan to kitchen with wood burning fireplace and folding doors to pool patio. Large entertainment/sunroom with stack-back doors onto patio, garden and pool. Versatile work home-office with separate study and en-suite bathroom or guest suite. Own entrance with security trellis. Kitchen: Open flow to the family room with informal dining area Provencal style with natural stone flooring, centre Island with solid wood top with breakfast ledge, prep bowl and built in Viking wine fridge. Viking fridge and freezer. • Built in cupboards with granite work tops. Viking double gas stove with stainless steel extractor and two under counter electric ovens. Paint techniqued compactium cupboards. • Separate scullery with double stainless-steel basins and work ledge. • Enclosed yard area. • Laundry room next to cottage and under same roof as garages. Upstairs: Bedrooms: (4 en-suite) and separate two bedroomed cottage. Downstairs: Upstairs: All with air-conditioners. Auto drop down security shutters on upstairs landing • Luxurious main suite with built in cupboards. Full en-suite with free-standing bath, shower, two separate vanities, toilet and heated towel rail. • Bedroom two with built in cupboards. Full en-suite with floating vanity and heated towel rail. • Bedroom three with built in cupboards. Shower en-suite with pedestal handbasin and heated towel rail. • Bedroom four with entry passage built in cupboards. Full en-suite with freestanding bath, shower, toilet, heated towel rail and floating vanity. Large 2 en-suite bedroomed cottage: With stone tiled flooring• Entrance Hall with door to three car garage• Passage with built in cement shelving. • Two bedrooms with built in cupboards. Both en-suite. One with full bathroom. Second with shower suite• Spacious lounge/dining room with kitchenette behind fold back doors• Two French doors to private patio and garden. Garden/Exterior Buildings and Special Features:
• Auto entry gates with intercom• 3 Car garage with auto doors. • Two roomed staff cottage above the garages• Two further garden storerooms. • Salt chlorinated swimming pool. • Jungle Gym. • Tennis court with practice wall. • Large Entertainment/sunroom with fold back glass doors built alongside pool patio and linked to guest suite/work from home office. • The property is equipped with a 69 KW John Deere diesel generator with a silencing hood that powers the entire property in case of power outages. • Internet fibre works throughout the property. • The 3 separate gardens are complimented with a tennis court, along with numerous storage facilities and a Wendy house with a shower/toilet and washbasin. • In total, the property currently offers 8 bedrooms and with clever planning, this can be easily extended to 10 bedrooms. • Two boreholes with two water retaining tanks one for garden and second for house. Two boreholes provide ample water for both the garden and in-house consumption using an on-site professional water filtration and purification plant, allowing the property to fully operate off the council grid. • In terms of design and size, the house lends itself to being a perfect prospective Air BnB residence. • State of the art security systems in place. It offers a completely automated security system throughout which include, electric fence, beams, intercom, security gates, 24/7 off site surveillance CCTV security monitoring and security floodlights, 8-10 perimeter cameras as well as a guard house at the entrance of the property. • Bonus: The property also lends itself to be sectionalized, retain the main house and cottage and build a second dwelling in the tennis court area. • The property is 100% owned by an offshore British Virgin Islands company with a branch company in South Africa.
The existing home is perfectly situated on the grounds to facilitate a very straight forward and simple sectional title process if one would require a second dwelling. Included in the offering is an array of magnificent countryside trails for outdoor activities including child and dog friendly walking/running/horse trails as well as on and off-road cycling paths. The property is also in close proximity to some of the country's most celebrated wine estates, golf courses, top tier schools, shopping centres, boutiques and a selection of world-class restaurants. Cape Town International Airport is 20 minutes away. High Constantia Shopping Centre, Constantia Village and Constantia Emporium shopping centres are just minutes away. Reception Rooms:
• Portico with water feature. Travertine tiled entrance hall with staircase to upstairs bedroom wing. Guest cloakroom and study off the entrance hall. Formal lounge with gas fireplace and two sets of French doors opening to patio to pool and garden. Formal dining room with French doors to front garden. TV/Family room with informal dining area open plan to kitchen with wood burning fireplace and folding doors to pool patio. Large entertainment/sunroom with stack-back doors onto patio, garden and pool. Versatile work home-office with separate study and en-suite bathroom or guest suite. Own entrance with security trellis. Kitchen: Open flow to the family room with informal dining area Provencal style with natural stone flooring, centre Island with solid wood top with breakfast ledge, prep bowl and built in Viking wine fridge. Viking fridge and freezer. • Built in cupboards with granite work tops. Viking double gas stove with stainless steel extractor and two under counter electric ovens. Paint techniqued compactium cupboards. • Separate scullery with double stainless-steel basins and work ledge. • Enclosed yard area. • Laundry room next to cottage and under same roof as garages. Upstairs: Bedrooms: (4 en-suite) and separate two bedroomed cottage. Downstairs: Upstairs: All with air-conditioners. Auto drop down security shutters on upstairs landing • Luxurious main suite with built in cupboards. Full en-suite with free-standing bath, shower, two separate vanities, toilet and heated towel rail. • Bedroom two with built in cupboards. Full en-suite with floating vanity and heated towel rail. • Bedroom three with built in cupboards. Shower en-suite with pedestal handbasin and heated towel rail. • Bedroom four with entry passage built in cupboards. Full en-suite with freestanding bath, shower, toilet, heated towel rail and floating vanity. Large 2 en-suite bedroomed cottage: With stone tiled flooring• Entrance Hall with door to three car garage• Passage with built in cement shelving. • Two bedrooms with built in cupboards. Both en-suite. One with full bathroom. Second with shower suite• Spacious lounge/dining room with kitchenette behind fold back doors• Two French doors to private patio and garden. Garden/Exterior Buildings and Special Features:
• Auto entry gates with intercom• 3 Car garage with auto doors. • Two roomed staff cottage above the garages• Two further garden storerooms. • Salt chlorinated swimming pool. • Jungle Gym. • Tennis court with practice wall. • Large Entertainment/sunroom with fold back glass doors built alongside pool patio and linked to guest suite/work from home office. • The property is equipped with a 69 KW John Deere diesel generator with a silencing hood that powers the entire property in case of power outages. • Internet fibre works throughout the property. • The 3 separate gardens are complimented with a tennis court, along with numerous storage facilities and a Wendy house with a shower/toilet and washbasin. • In total, the property currently offers 8 bedrooms and with clever planning, this can be easily extended to 10 bedrooms. • Two boreholes with two water retaining tanks one for garden and second for house. Two boreholes provide ample water for both the garden and in-house consumption using an on-site professional water filtration and purification plant, allowing the property to fully operate off the council grid. • In terms of design and size, the house lends itself to being a perfect prospective Air BnB residence. • State of the art security systems in place. It offers a completely automated security system throughout which include, electric fence, beams, intercom, security gates, 24/7 off site surveillance CCTV security monitoring and security floodlights, 8-10 perimeter cameras as well as a guard house at the entrance of the property. • Bonus: The property also lends itself to be sectionalized, retain the main house and cottage and build a second dwelling in the tennis court area. • The property is 100% owned by an offshore British Virgin Islands company with a branch company in South Africa.


