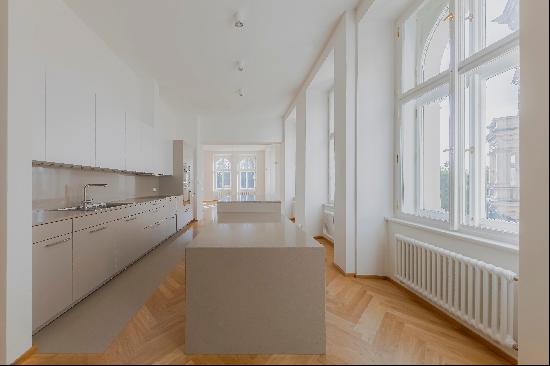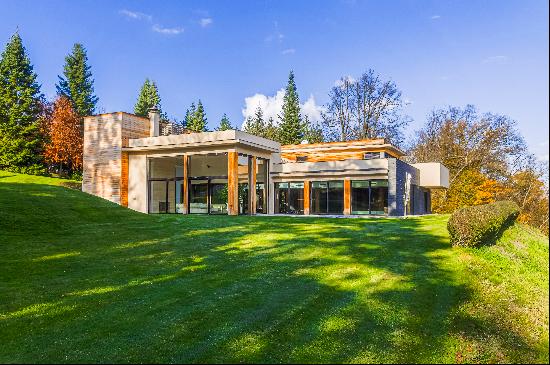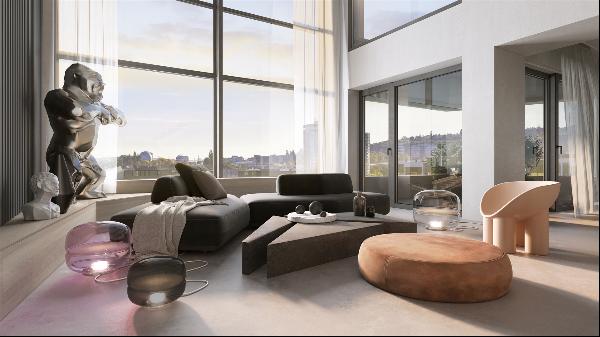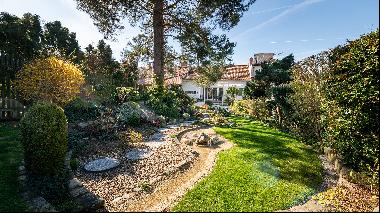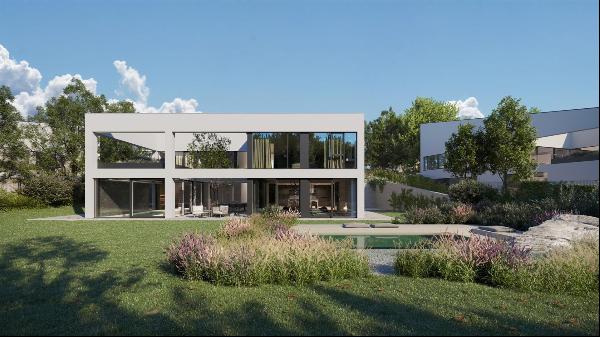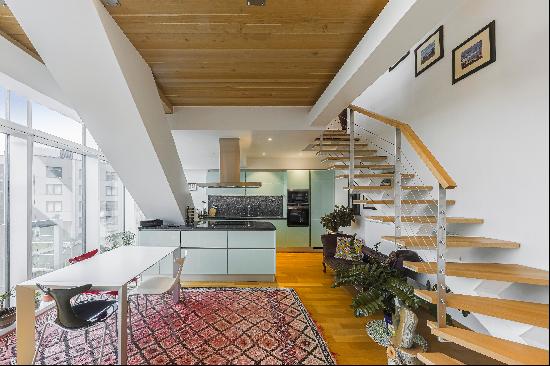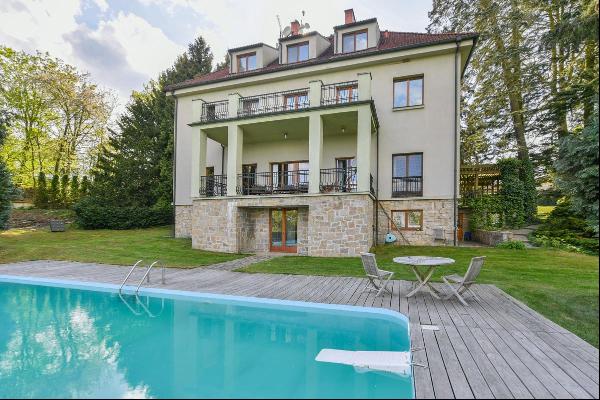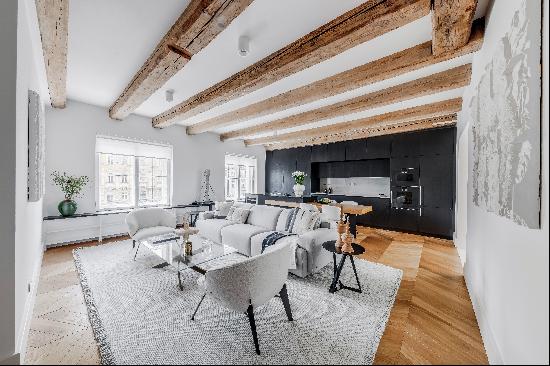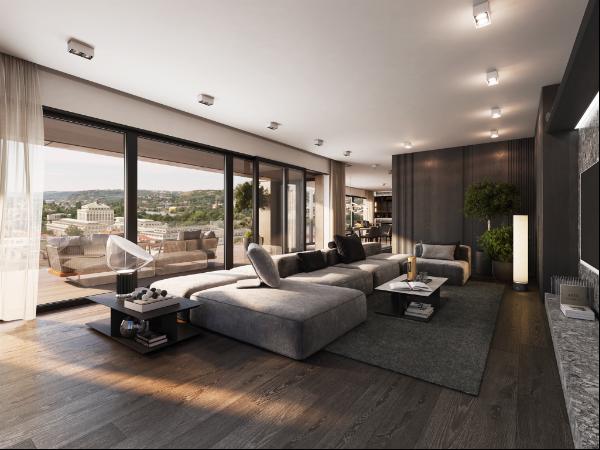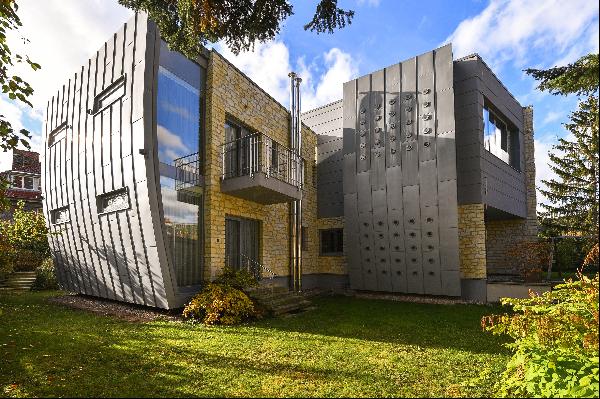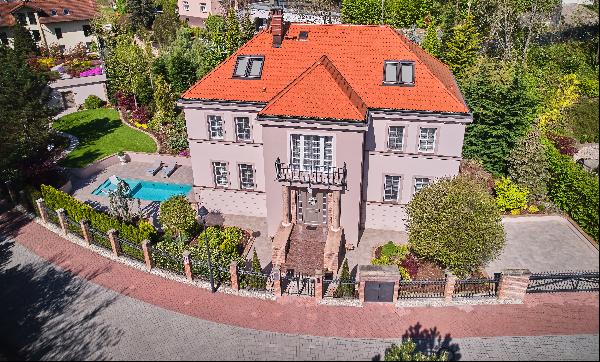













- For Sale
- USD 2,420,051
- Build Size: 6,674 ft2
- Property Type: Single Family Home
- Bedroom: 10
Originally a gamekeeper's house from the 19th century, this homestead has been meticulously reconstructed down the last detail to create a rustic estate with a modern, comfortable interior.
Spread out over two wings and two floors, the layout consists of five separate suites and common areas that include a billiard room, kitchen, and utility room. Reconstructed over several years and completed in 2023, the thoroughly insulated house meets a high level of energy efficiency. Oak figures prominently in the casement windows and sills, parquet floors, and interior and entrance doors; safety glass surfaces on the ground floor. The bathrooms have basalt tiles and modern sanitary ware, including bidets. The kitchen, with two stoves and a central island, is open onto the dining room, which in turn is open onto the living room with a vaulted ceiling and exposed stone wall (ceilings upstairs have exposed beams).
High-end facilities include a camera system and alarm, a heat pump with five boreholes, two sources of water, Il Fanale lights, AEG and SMEG appliances in the kitchen, and ceramic light switches. Only natural materials have been used inside and out—wood, stone, and granite.
Surrounded by a fence, the almost 10,000 sq. m. plot features a pond fed by a natural spring. Enjoy absolute peace and quiet in your own private forest estate.
Usable area: 620 sq. m., built-up area: 383 sq. m., plot: 9,871 sq. m.
Spread out over two wings and two floors, the layout consists of five separate suites and common areas that include a billiard room, kitchen, and utility room. Reconstructed over several years and completed in 2023, the thoroughly insulated house meets a high level of energy efficiency. Oak figures prominently in the casement windows and sills, parquet floors, and interior and entrance doors; safety glass surfaces on the ground floor. The bathrooms have basalt tiles and modern sanitary ware, including bidets. The kitchen, with two stoves and a central island, is open onto the dining room, which in turn is open onto the living room with a vaulted ceiling and exposed stone wall (ceilings upstairs have exposed beams).
High-end facilities include a camera system and alarm, a heat pump with five boreholes, two sources of water, Il Fanale lights, AEG and SMEG appliances in the kitchen, and ceramic light switches. Only natural materials have been used inside and out—wood, stone, and granite.
Surrounded by a fence, the almost 10,000 sq. m. plot features a pond fed by a natural spring. Enjoy absolute peace and quiet in your own private forest estate.
Usable area: 620 sq. m., built-up area: 383 sq. m., plot: 9,871 sq. m.


