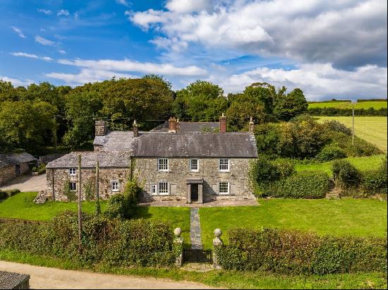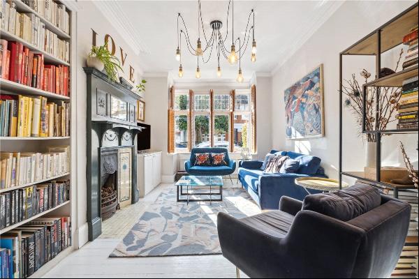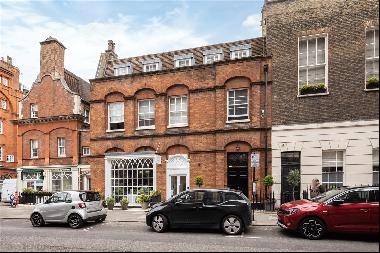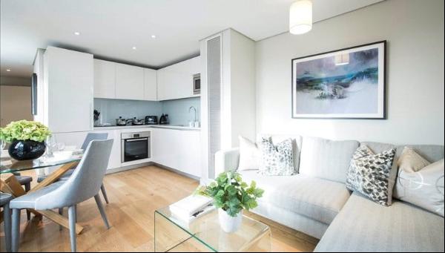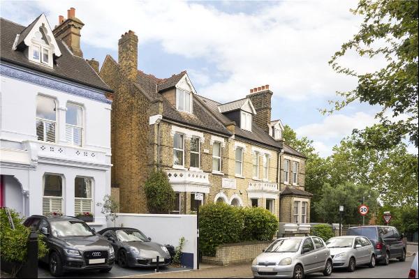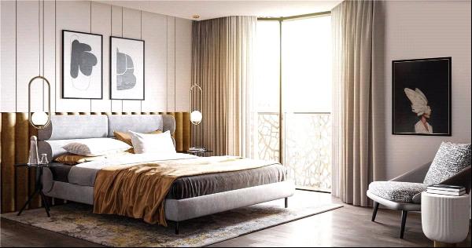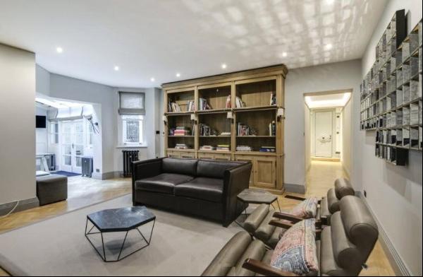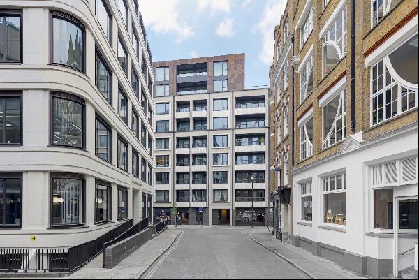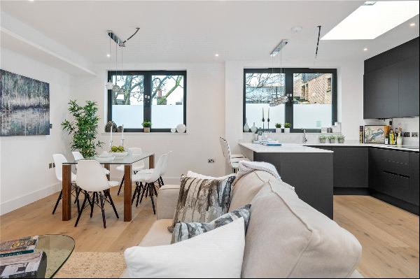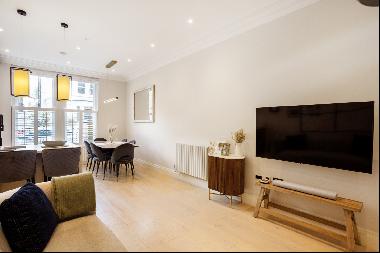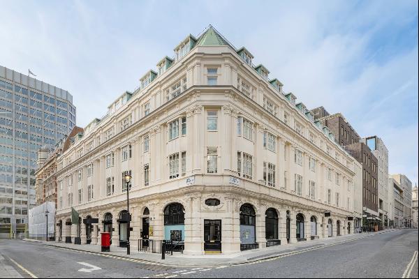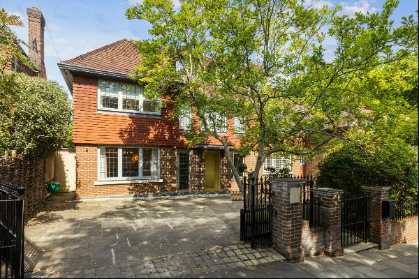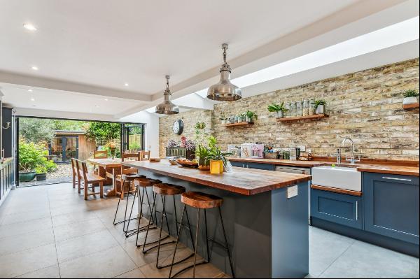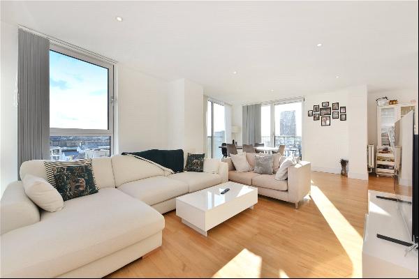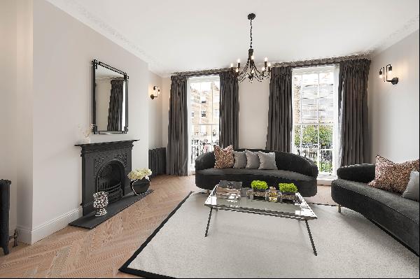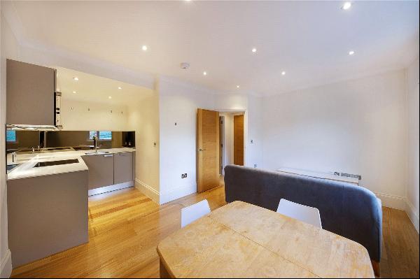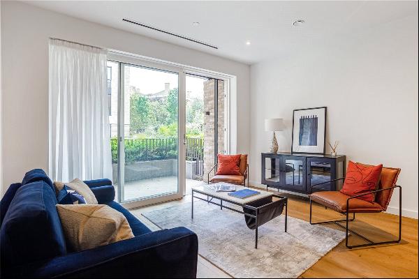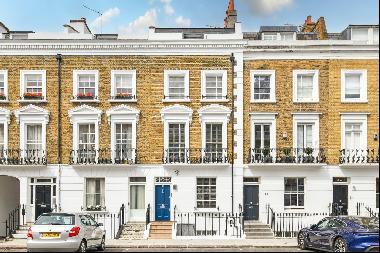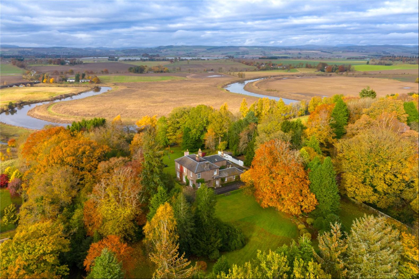
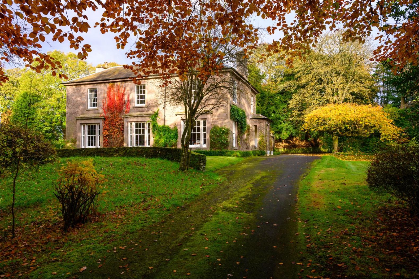
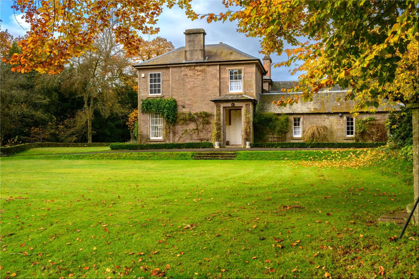
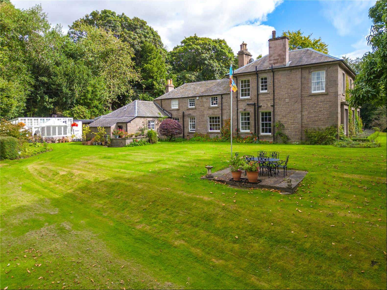
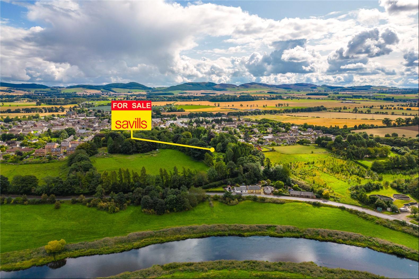
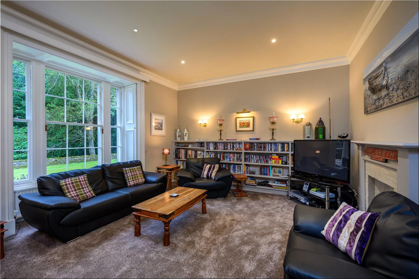
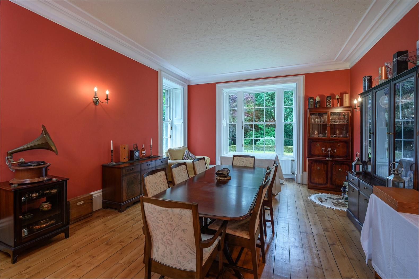
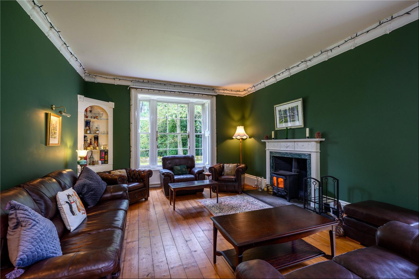
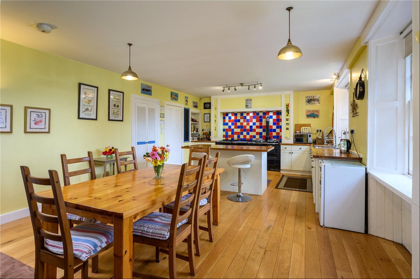
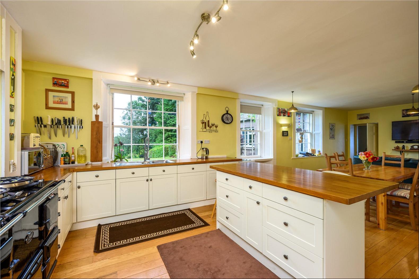
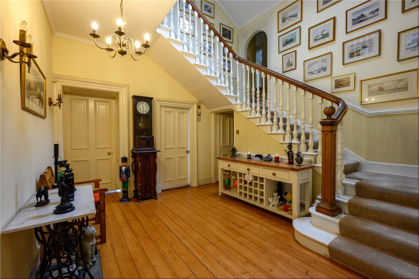
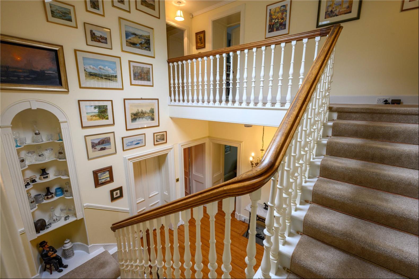
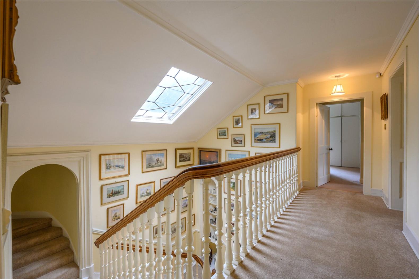

- For Sale
- Offers Over: GBP 795,000
- Build Size: 5,338 ft2
- Property Type: Single Family Home
- Bedroom: 8
Location
The Old Manse is situated in an elevated position on the northern edge of Coupar Angus. It has a lovely view over the River Isla towards the Vale of Strathmore and the Angus Glens. Coupar Angus has a supermarket, post office, petrol station, a primary school, and the Red House Hotel which is a popular meeting place. Blairgowrie (4 miles) has a wider range of amenities including a cottage hospital, three supermarkets and a variety of independent shops and restaurants. Perth and Dundee (both within 15 miles) are almost equidistant from The Old Manse and offer a more comprehensive range of professional services, high street shops and leisure facilities.
There is a primary school in Coupar Angus while Blairgowrie has both primary and secondary schools. A choice of private schooling at Craigclowan, Glenalmond, Strathallan, Kilgraston (all near Perth) and The High School of Dundee, is all within 25 miles. The A94 from Coupar Angus links to the A90 at Forfar providing fast access north to Aberdeen, while the A923 leads directly from Coupar Angus to Dundee. The M90 and A9 at Perth link to Edinburgh and Stirling respectively. Dundee Airport has direct services to London, whilst Edinburgh Airport has a wide range of domestic and international flights.
The location is ideal for those who enjoy getting into the Perthshire countryside. There are three golf courses at Blairgowrie (including a championship course), a further three courses at Alyth and a newer course at Piperdam Country Club near Dundee. The Perthshire Hills and the Angus Glens are easily accessible and there is skiing at Glenshee (about 28 miles) and salmon fishing on the rivers Tay, Isla and Ericht. There are plenty of opportunities for stalking and shooting on local estates.
Description
Constructed in the early 1800s, The Old Manse is one of the finest Georgian properties in the area. Set in about 3.65 acres of mature grounds, it is also very private. The house has a pleasing exterior being characterised by large symmetrical windows. A tall stone porch frames the large front door and a welcoming reception hall provides access to the main reception rooms, all of which have impressive proportions and are ideal for entertaining. The property has been modernised over the years but many of its original characteristics have been preserved. There are working window shutters in all the main reception rooms and there is an Adam style fire surround in the drawing room. There is also a fabulous butler’s pantry complete with all its original cupboards. The kitchen is one of the key features of the property with its four oven AGA (with warming plate and gas hob module) at one end and a multi-fuel stove at the other. It has three large windows framing the best views from the house and has lots of space for relaxing, eating, cooking and socialising. The Old Manse also has useful ancillary rooms which include the pantry, larder (with original slate shelves and stone flooring), a cloakroom, utility room with an old Belfast sink and the former butler’s pantry (now a linen room). There are two bedroom suites on the ground floor which would be ideal for accommodating guests, relatives or staff. The first, at the front of the house and accessed from the entrance hall, consists of a double bedroom with en suite shower room and a separate bathroom. The second is at the rear of the house and consists of two double bedrooms and a bathroom. This can be accessed from the back door without entering the main part of the house. There are five bedrooms on the first floor. The principal bedroom suite has a shower room and dressing room with superb built in storage. Bedroom 2 has an en suite shower room and bedroom 3 is currently used as an office but could easily be serviced by a separate bathroom which is also on the main landing. Two further double bedrooms and a bathroom are accessed from the half landing.
Garden
The garden extends to about 3.65 acres and over the last few years has been cut back and revitalised. A fabulous greenhouse has been built using recycled windows. A series of raised beds and a summer house sit on a ridge overlooking the River Isla. There are many other features including a croquet lawn, an orchard, a recently discovered Victorian rock garden and 39 species of endangered trees which were tagged and planted by previous owners.
Outbuildings Garage/workshop
Greenhouse
Log store
Development potential Outline planning permission (06/02107/OUT - lapsed) has previously been granted for one house to be built at the northern end of the garden.
Directions
On entering Coupar Angus from Perth, Dundee or the east, arrive at the mini roundabout beside the Red House Hotel and take the exit towards Blairgowrie. After about 200 metres turn left onto Bogside Road and after about 550 metres the entrance to The Old Manse is between stone pillars on the corner of Butterybank Road and Bogside Road. On entering Coupar Angus from Blairgowrie, cross the River Isla and follow Blairgowrie Rd for another kilometre. Turn right onto Bogside Road and follow the directions above.
The Old Manse is situated in an elevated position on the northern edge of Coupar Angus. It has a lovely view over the River Isla towards the Vale of Strathmore and the Angus Glens. Coupar Angus has a supermarket, post office, petrol station, a primary school, and the Red House Hotel which is a popular meeting place. Blairgowrie (4 miles) has a wider range of amenities including a cottage hospital, three supermarkets and a variety of independent shops and restaurants. Perth and Dundee (both within 15 miles) are almost equidistant from The Old Manse and offer a more comprehensive range of professional services, high street shops and leisure facilities.
There is a primary school in Coupar Angus while Blairgowrie has both primary and secondary schools. A choice of private schooling at Craigclowan, Glenalmond, Strathallan, Kilgraston (all near Perth) and The High School of Dundee, is all within 25 miles. The A94 from Coupar Angus links to the A90 at Forfar providing fast access north to Aberdeen, while the A923 leads directly from Coupar Angus to Dundee. The M90 and A9 at Perth link to Edinburgh and Stirling respectively. Dundee Airport has direct services to London, whilst Edinburgh Airport has a wide range of domestic and international flights.
The location is ideal for those who enjoy getting into the Perthshire countryside. There are three golf courses at Blairgowrie (including a championship course), a further three courses at Alyth and a newer course at Piperdam Country Club near Dundee. The Perthshire Hills and the Angus Glens are easily accessible and there is skiing at Glenshee (about 28 miles) and salmon fishing on the rivers Tay, Isla and Ericht. There are plenty of opportunities for stalking and shooting on local estates.
Description
Constructed in the early 1800s, The Old Manse is one of the finest Georgian properties in the area. Set in about 3.65 acres of mature grounds, it is also very private. The house has a pleasing exterior being characterised by large symmetrical windows. A tall stone porch frames the large front door and a welcoming reception hall provides access to the main reception rooms, all of which have impressive proportions and are ideal for entertaining. The property has been modernised over the years but many of its original characteristics have been preserved. There are working window shutters in all the main reception rooms and there is an Adam style fire surround in the drawing room. There is also a fabulous butler’s pantry complete with all its original cupboards. The kitchen is one of the key features of the property with its four oven AGA (with warming plate and gas hob module) at one end and a multi-fuel stove at the other. It has three large windows framing the best views from the house and has lots of space for relaxing, eating, cooking and socialising. The Old Manse also has useful ancillary rooms which include the pantry, larder (with original slate shelves and stone flooring), a cloakroom, utility room with an old Belfast sink and the former butler’s pantry (now a linen room). There are two bedroom suites on the ground floor which would be ideal for accommodating guests, relatives or staff. The first, at the front of the house and accessed from the entrance hall, consists of a double bedroom with en suite shower room and a separate bathroom. The second is at the rear of the house and consists of two double bedrooms and a bathroom. This can be accessed from the back door without entering the main part of the house. There are five bedrooms on the first floor. The principal bedroom suite has a shower room and dressing room with superb built in storage. Bedroom 2 has an en suite shower room and bedroom 3 is currently used as an office but could easily be serviced by a separate bathroom which is also on the main landing. Two further double bedrooms and a bathroom are accessed from the half landing.
Garden
The garden extends to about 3.65 acres and over the last few years has been cut back and revitalised. A fabulous greenhouse has been built using recycled windows. A series of raised beds and a summer house sit on a ridge overlooking the River Isla. There are many other features including a croquet lawn, an orchard, a recently discovered Victorian rock garden and 39 species of endangered trees which were tagged and planted by previous owners.
Outbuildings Garage/workshop
Greenhouse
Log store
Development potential Outline planning permission (06/02107/OUT - lapsed) has previously been granted for one house to be built at the northern end of the garden.
Directions
On entering Coupar Angus from Perth, Dundee or the east, arrive at the mini roundabout beside the Red House Hotel and take the exit towards Blairgowrie. After about 200 metres turn left onto Bogside Road and after about 550 metres the entrance to The Old Manse is between stone pillars on the corner of Butterybank Road and Bogside Road. On entering Coupar Angus from Blairgowrie, cross the River Isla and follow Blairgowrie Rd for another kilometre. Turn right onto Bogside Road and follow the directions above.


