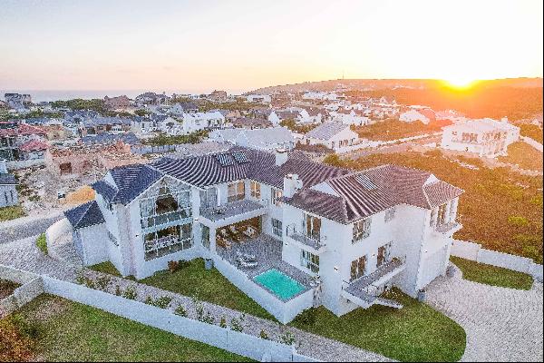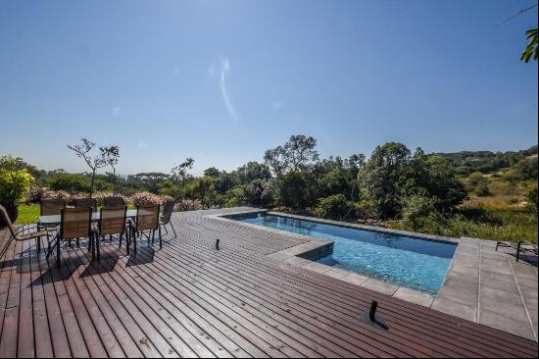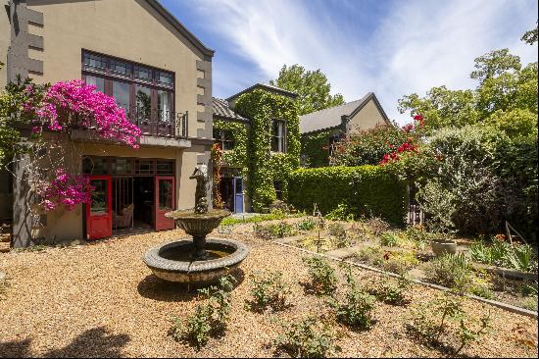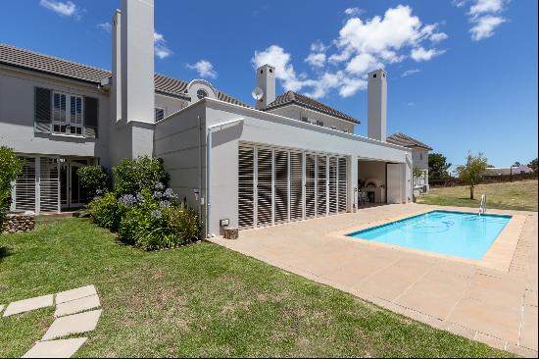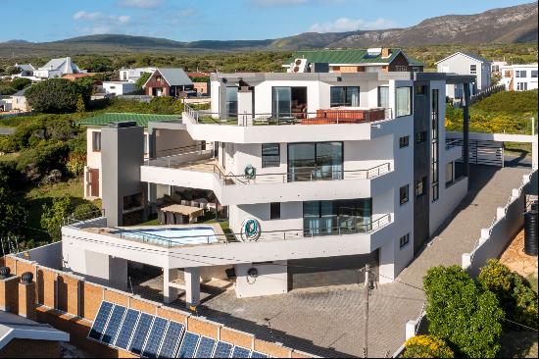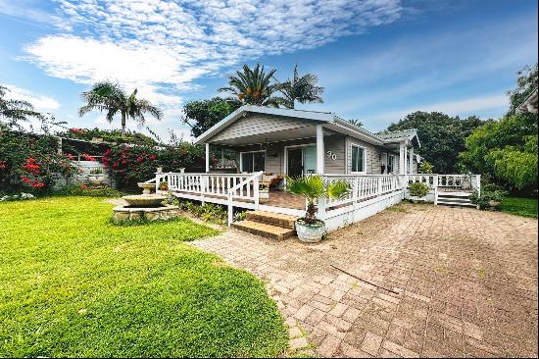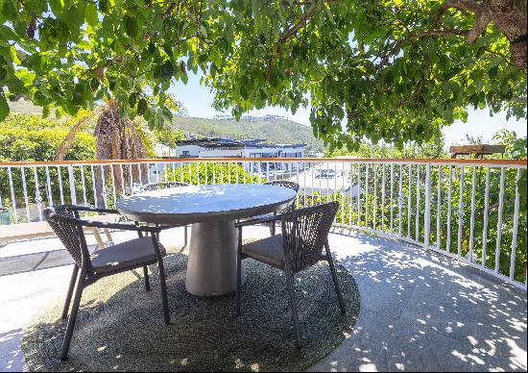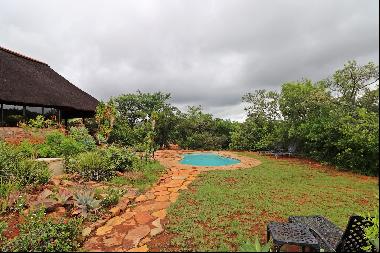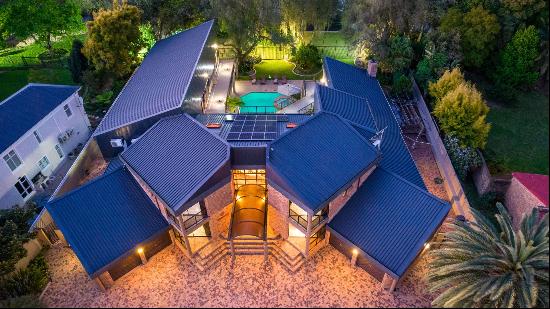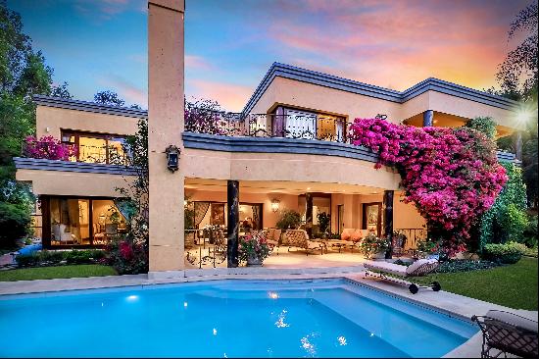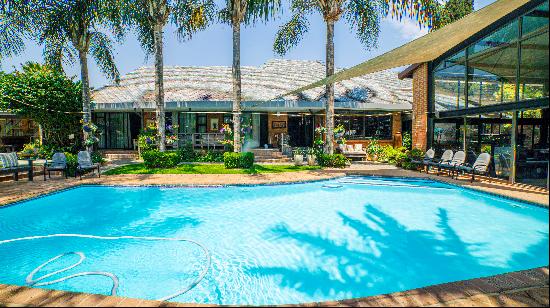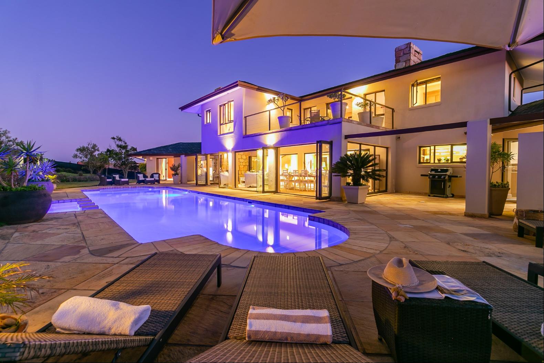
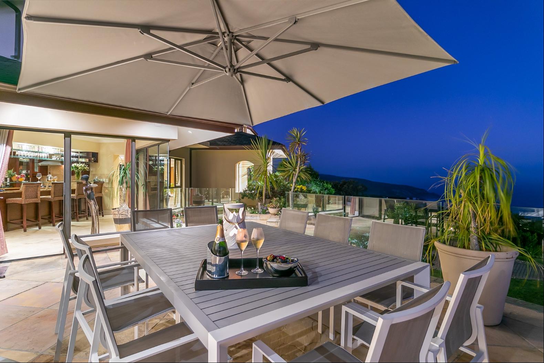
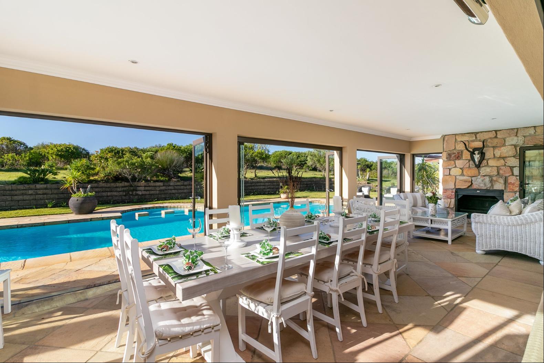
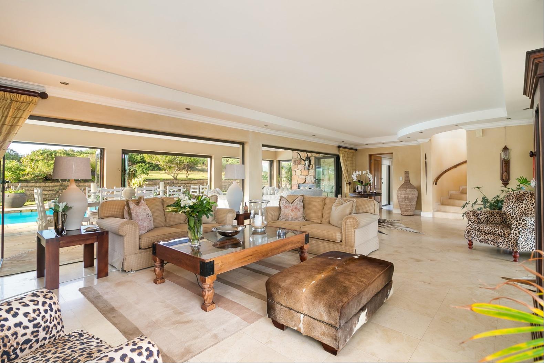

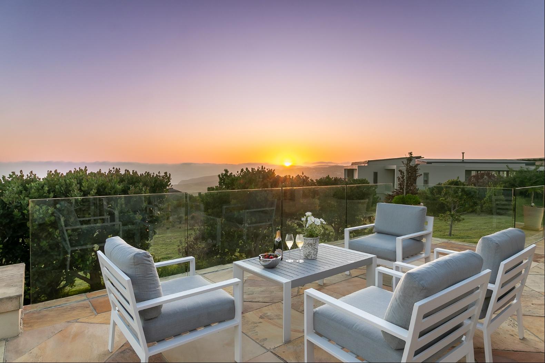

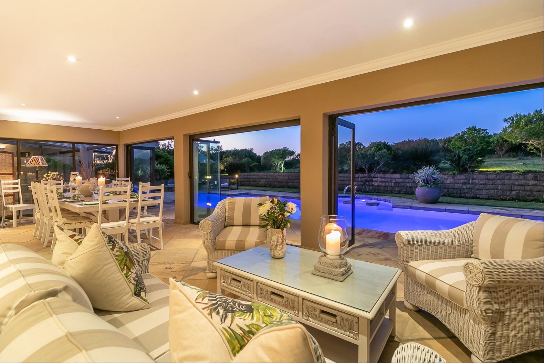
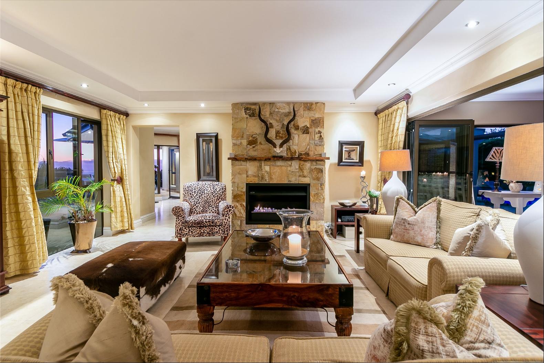
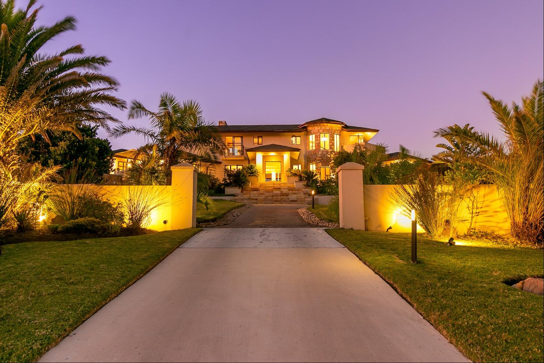
- For Sale
- GBP 1,062,582
- Build Size: 4,951 ft2
- Property Type: Private Villa
- Property Style: Villa
- Bedroom: 6
Description
At the heart of the home, the kitchen caters to the dining room, south-facing patios, as well as the lounge and living room areas.
Bedrooms are intelligently divided between the upstairs and downstairs levels, with an upstairs communal study area enhancing convenience and versatility.
The expansive open-plan lounge and living room, featuring a grand fireplace, seamlessly flow onto the covered and enclosed verandah. Here, a 10-seater table invites leisurely al fresco dining next to the pool, complemented by an inviting fireplace.
Ample relaxed seating surrounds the 14-meter pool, situated on the northern side of the house, ensuring blissful, windless sunny days. All entertainment areas effortlessly connect to create a harmonious family-oriented living space.
At the heart of the home, the kitchen caters to the dining room, south-facing patios, as well as the lounge and living room areas.
Bedrooms are intelligently divided between the upstairs and downstairs levels, with an upstairs communal study area enhancing convenience and versatility.
The expansive open-plan lounge and living room, featuring a grand fireplace, seamlessly flow onto the covered and enclosed verandah. Here, a 10-seater table invites leisurely al fresco dining next to the pool, complemented by an inviting fireplace.
Ample relaxed seating surrounds the 14-meter pool, situated on the northern side of the house, ensuring blissful, windless sunny days. All entertainment areas effortlessly connect to create a harmonious family-oriented living space.







