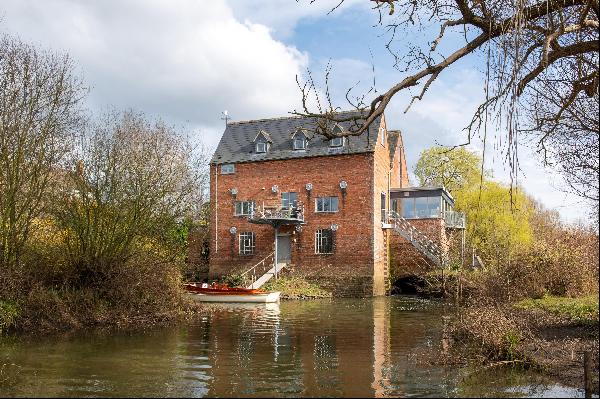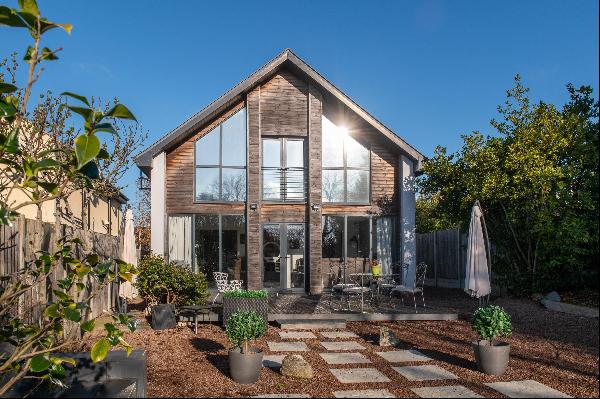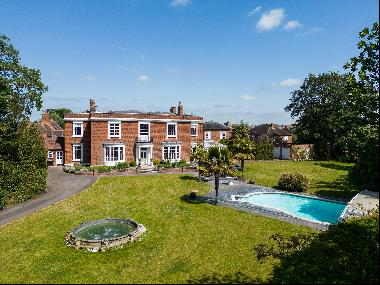













- For Sale
- Guide price 1,150,000 GBP
- Build Size: 3,424 ft2
- Land Size: 4,544 ft2
- Bedroom: 5
- Bathroom: 3
A Grade II listed 17th-century timber framed village residence with a tennis court and swimming pool in about 1.4 acres.
Providence House is a prominent and handsome timber framed house situated on the edge of the village, in a quiet position with views across the open countryside in approximately 1.4 acres (0.57 hectares).It is Grade II listed, with origins dating back to the 17th Century and the house and part of the grounds are within the Rous Lench Conservation area. It offers generous accommodation with a host of original character and features that include solid oak doors, exposed timbers, leaded windows and traditional fireplaces.The front door is set under a pillared, pitched roof porch and opens to an entrance hall with flagstone flooring that continues through into the inner hall where the original front door can be found, which is also set under a pillared pitched roof porch. Off the entrance hall is a door to the cloakroom and a door to the cellar.The flagstone continues into the dining room, with an inglenook fireplace and a panelled wood overmantel housing a multi-fuel stove.The drawing room has panelled wood walls and a stone and herringbone brick fireplace housing a wood burner. The family room has oak flooring and a fine stone and brick open fireplace with a panelled wood surround and overmantel. Further reception rooms include a sitting room and a study with built-in bookshelves.The fitted kitchen/breakfast room includes granite worktops, an oil-fired AGA, a freestanding double electric oven and hob and space for a dishwasher. Off the kitchen is a large pantry, with space for other kitchen appliances such as a fridge and a chest freezer, and a utility room with a large cloaks cupboard and space and plumbing for a separate washing machine and tumble dryer.A traditional wide staircase with dark oak handrail and spindles rises to the first-floor landing. There is a family bathroom, family shower room and five bedrooms, including the principal suite with an en suite bathroom that includes a clawfoot bath. Attractive wrought iron gates, set on brick pillars, open to a gravel drive leading to parking for several cars. Steps from the gravel parking area lead to the front door and a gravel and paved terrace. In the north-western corner of the lawned garden and accessed a bit further down the road via double 5-bar gates is a pitched roof timber garage requiring replacement/renovation. Throughout the leafy lawned gardens are a range of mature trees and strategic well-stocked borders planted with a range of evergreen and perennial plants that provide all-year-round interest and colour.The lawns extend in a southerly direction to an outdoor swimming pool (heated via an oil-fired boiler that is not operational and requires replacement) surrounded by a paved terrace. Adjacent is a traditional brick and timber outbuilding arranged in four compartments that include the swimming pool plant room, lock-up store, open bay log store and a potting shed. Beyond this outbuilding are a large storage barn and an enclosed tennis court with a tarmacadam surface.Agent's Note A restrictive covenant will be imposed on the tennis court area, prohibiting development without the Vendor's consent.
Evesham 7 miles • Pershore 9 miles • Worcester 13 miles • Stratford-upon-Avon 14 miles • Cheltenham 24 miles • M5 (J7) 12 miles • M42 (J2) 15.5 miles • M40 (J15 Warwick) 22 miles (distances approximate)Providence House is located in the thriving village of Rous Lench, mainly within a conservation area. Its centre is concentrated around the village green with a fine Church and an active village hall. In the village is an attractive collection of domestic architecture, much of which was built by the Rous family and subsequent owner of Rous Lench Court, Dr William Chafy. The Lenches are a group of popular, sought-after villages. In nearby Church Lench, there is a social club, a sports club with soccer and cricket
Providence House is a prominent and handsome timber framed house situated on the edge of the village, in a quiet position with views across the open countryside in approximately 1.4 acres (0.57 hectares).It is Grade II listed, with origins dating back to the 17th Century and the house and part of the grounds are within the Rous Lench Conservation area. It offers generous accommodation with a host of original character and features that include solid oak doors, exposed timbers, leaded windows and traditional fireplaces.The front door is set under a pillared, pitched roof porch and opens to an entrance hall with flagstone flooring that continues through into the inner hall where the original front door can be found, which is also set under a pillared pitched roof porch. Off the entrance hall is a door to the cloakroom and a door to the cellar.The flagstone continues into the dining room, with an inglenook fireplace and a panelled wood overmantel housing a multi-fuel stove.The drawing room has panelled wood walls and a stone and herringbone brick fireplace housing a wood burner. The family room has oak flooring and a fine stone and brick open fireplace with a panelled wood surround and overmantel. Further reception rooms include a sitting room and a study with built-in bookshelves.The fitted kitchen/breakfast room includes granite worktops, an oil-fired AGA, a freestanding double electric oven and hob and space for a dishwasher. Off the kitchen is a large pantry, with space for other kitchen appliances such as a fridge and a chest freezer, and a utility room with a large cloaks cupboard and space and plumbing for a separate washing machine and tumble dryer.A traditional wide staircase with dark oak handrail and spindles rises to the first-floor landing. There is a family bathroom, family shower room and five bedrooms, including the principal suite with an en suite bathroom that includes a clawfoot bath. Attractive wrought iron gates, set on brick pillars, open to a gravel drive leading to parking for several cars. Steps from the gravel parking area lead to the front door and a gravel and paved terrace. In the north-western corner of the lawned garden and accessed a bit further down the road via double 5-bar gates is a pitched roof timber garage requiring replacement/renovation. Throughout the leafy lawned gardens are a range of mature trees and strategic well-stocked borders planted with a range of evergreen and perennial plants that provide all-year-round interest and colour.The lawns extend in a southerly direction to an outdoor swimming pool (heated via an oil-fired boiler that is not operational and requires replacement) surrounded by a paved terrace. Adjacent is a traditional brick and timber outbuilding arranged in four compartments that include the swimming pool plant room, lock-up store, open bay log store and a potting shed. Beyond this outbuilding are a large storage barn and an enclosed tennis court with a tarmacadam surface.Agent's Note A restrictive covenant will be imposed on the tennis court area, prohibiting development without the Vendor's consent.
Evesham 7 miles • Pershore 9 miles • Worcester 13 miles • Stratford-upon-Avon 14 miles • Cheltenham 24 miles • M5 (J7) 12 miles • M42 (J2) 15.5 miles • M40 (J15 Warwick) 22 miles (distances approximate)Providence House is located in the thriving village of Rous Lench, mainly within a conservation area. Its centre is concentrated around the village green with a fine Church and an active village hall. In the village is an attractive collection of domestic architecture, much of which was built by the Rous family and subsequent owner of Rous Lench Court, Dr William Chafy. The Lenches are a group of popular, sought-after villages. In nearby Church Lench, there is a social club, a sports club with soccer and cricket




