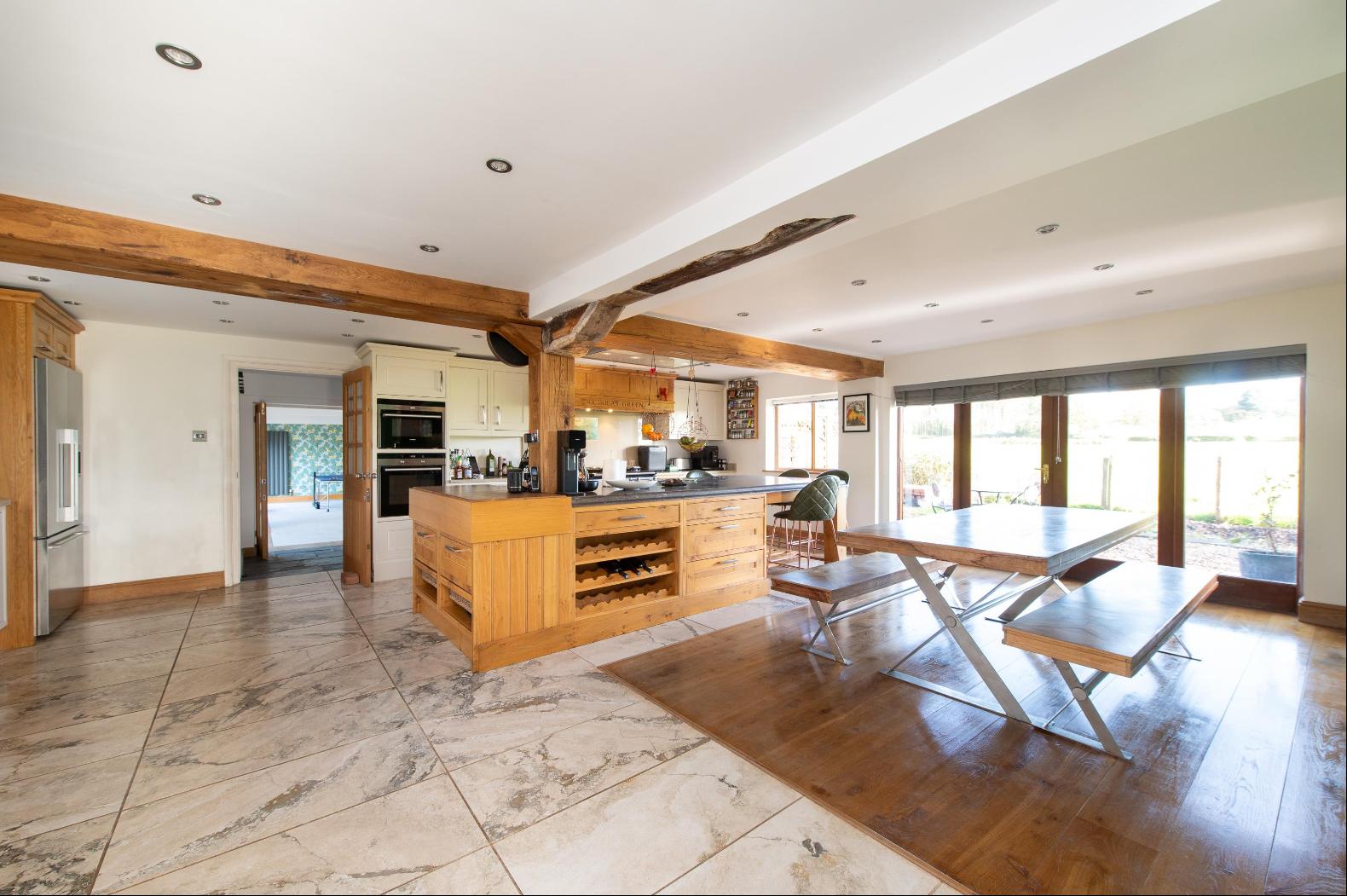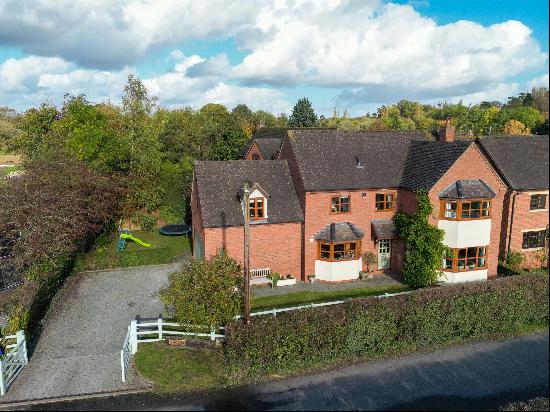













- For Sale
- Guide price 1,500,000 GBP
- Build Size: 4,270 ft2
- Land Size: 5,411 ft2
- Bedroom: 5
- Bathroom: 3
A handsome and characterful house and detached coach house on beautiful two-acre grounds with open countryside wrapping around it.
Nicholas Green is an attractive and spacious country residence, which is part-timbered and has the benefit of not being listed. Features include fine fireplaces, flagstones, and exposed beams. The entrance hall has a full-height vaulted ceiling, which the galleried landing overlooks.The solid front opens to the beautiful entrance hall with a cloakroom and an inglenook fireplace with a wood burner stove. It flows through to the garden room and drawing room, creating a wonderful entertaining space. The oak-framed garden room has a vaulted ceiling, a floor-to-ceiling apex window, and doors to the south-facing terrace. The drawing room features a wide raised flagstone hearth with a feature bressumer beam and a fireplace housing a multi-fuel stove. Off the entrance hall is also a family room/study. The sizeable handmade oak fitted kitchen features a double Belfast sink, a large breakfast island, quartz and granite worktops and marble floor tiles, and an area of oak wood flooring that offers a platform for a breakfast/dining table. The bi-fold doors open to a side gravelled breakfast terrace that provides lovely views across the open countryside. Appliances include an American fridge freezer, wine fridge, oil-fired AGA, and Siemens integrated appliances include an electric oven, microwave and dishwasher.Off the rear hall is a side entrance door, a back staircase to upstairs and a door to the fitted utility room with a Belfast sink, quartz worktops and space for a washer dryer. The sitting room is also accessed from the inner hall, a large, light and airy room through two oversized picture windows and bi-folding doors opening to the front gravel parking area. The room's focal point is a freestanding wood burner on a glass hearth.From the main entrance hall, a wide traditional turning staircase rises to the large galleried landing. The principal bedroom has French doors to a Juliet balcony offering superb far-reaching countryside views. There is a fitted dressing room and an en suite bathroom with a double shower.The double guest bedroom also offers an en suite bathroom with a vaulted ceiling fitted with a freestanding bath and a double shower enclosure. The family bathroom serves the three further double bedrooms. The bathroom has a freestanding bath and a double shower and is accessed off an inner hall with built-in cupboards and offers scope to be used as a study landing. Gardens and grounds Electric gates on brick pillars open to a long sweeping drive, extending past lawned gardens and a stream meandering through the garden to wonderful wildlife ponds and leading to gravel parking for several vehicles in front of the house and attractive detached, traditional coach house. Here can be found automatic outside lighting, and the electric gates can be controlled via a smartphone app. The coach house currently offers parking for four cars with storage space above. However, an implemented planning consent allows for converting the coach house to ancillary accommodation under planning consent reference W/04/00285/CU. The proposed plans provide a kitchen/dining room, a living room on the ground floor, two bedrooms, and a bathroom on the top floor.The rear lawned gardens are south-facing, and a rear paved terrace offers a perfect spot for al fresco dining in the all-day sunshine. Doors from the kitchen open to an east-facing gravel side terrace, offering the ideal place for a morning coffee while enjoying the countryside views.Throughout the beautiful gardens are mature trees and well-stocked beds of evergreen and perennial plants providing all-year-round interest and colour.Currently solar panels provide all energy for the house, as the current Feed In tariff payment cancels out the energy bills.
Droitwich Spa 4 miles • Bromsgrove 6 miles • Worcester 10 miles • Stratford-up
Nicholas Green is an attractive and spacious country residence, which is part-timbered and has the benefit of not being listed. Features include fine fireplaces, flagstones, and exposed beams. The entrance hall has a full-height vaulted ceiling, which the galleried landing overlooks.The solid front opens to the beautiful entrance hall with a cloakroom and an inglenook fireplace with a wood burner stove. It flows through to the garden room and drawing room, creating a wonderful entertaining space. The oak-framed garden room has a vaulted ceiling, a floor-to-ceiling apex window, and doors to the south-facing terrace. The drawing room features a wide raised flagstone hearth with a feature bressumer beam and a fireplace housing a multi-fuel stove. Off the entrance hall is also a family room/study. The sizeable handmade oak fitted kitchen features a double Belfast sink, a large breakfast island, quartz and granite worktops and marble floor tiles, and an area of oak wood flooring that offers a platform for a breakfast/dining table. The bi-fold doors open to a side gravelled breakfast terrace that provides lovely views across the open countryside. Appliances include an American fridge freezer, wine fridge, oil-fired AGA, and Siemens integrated appliances include an electric oven, microwave and dishwasher.Off the rear hall is a side entrance door, a back staircase to upstairs and a door to the fitted utility room with a Belfast sink, quartz worktops and space for a washer dryer. The sitting room is also accessed from the inner hall, a large, light and airy room through two oversized picture windows and bi-folding doors opening to the front gravel parking area. The room's focal point is a freestanding wood burner on a glass hearth.From the main entrance hall, a wide traditional turning staircase rises to the large galleried landing. The principal bedroom has French doors to a Juliet balcony offering superb far-reaching countryside views. There is a fitted dressing room and an en suite bathroom with a double shower.The double guest bedroom also offers an en suite bathroom with a vaulted ceiling fitted with a freestanding bath and a double shower enclosure. The family bathroom serves the three further double bedrooms. The bathroom has a freestanding bath and a double shower and is accessed off an inner hall with built-in cupboards and offers scope to be used as a study landing. Gardens and grounds Electric gates on brick pillars open to a long sweeping drive, extending past lawned gardens and a stream meandering through the garden to wonderful wildlife ponds and leading to gravel parking for several vehicles in front of the house and attractive detached, traditional coach house. Here can be found automatic outside lighting, and the electric gates can be controlled via a smartphone app. The coach house currently offers parking for four cars with storage space above. However, an implemented planning consent allows for converting the coach house to ancillary accommodation under planning consent reference W/04/00285/CU. The proposed plans provide a kitchen/dining room, a living room on the ground floor, two bedrooms, and a bathroom on the top floor.The rear lawned gardens are south-facing, and a rear paved terrace offers a perfect spot for al fresco dining in the all-day sunshine. Doors from the kitchen open to an east-facing gravel side terrace, offering the ideal place for a morning coffee while enjoying the countryside views.Throughout the beautiful gardens are mature trees and well-stocked beds of evergreen and perennial plants providing all-year-round interest and colour.Currently solar panels provide all energy for the house, as the current Feed In tariff payment cancels out the energy bills.
Droitwich Spa 4 miles • Bromsgrove 6 miles • Worcester 10 miles • Stratford-up



