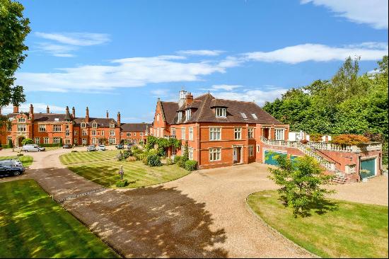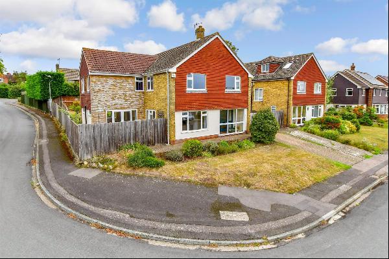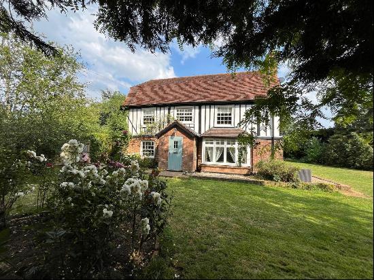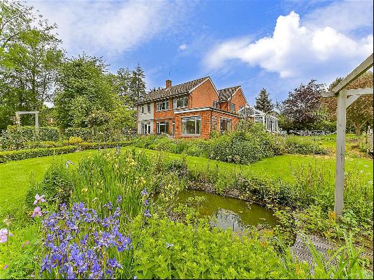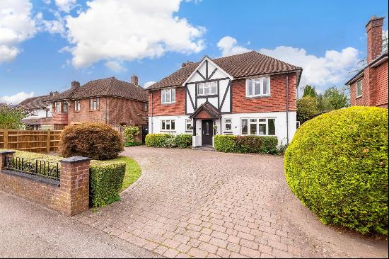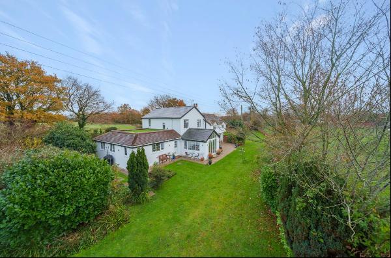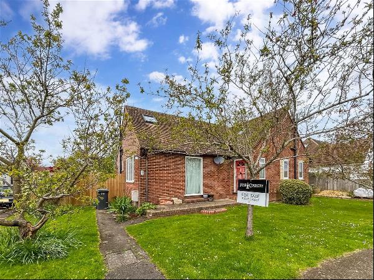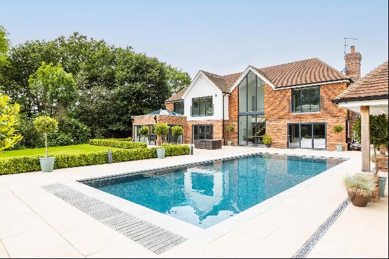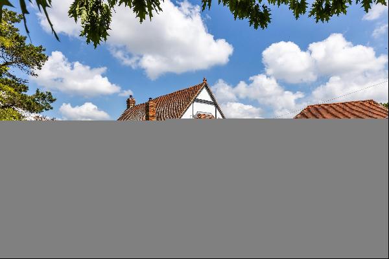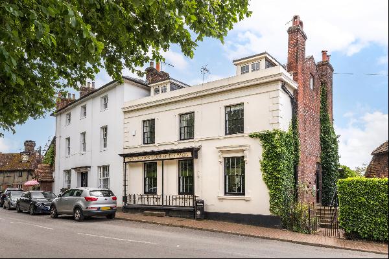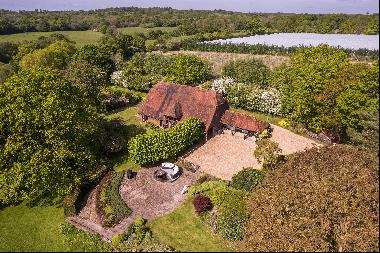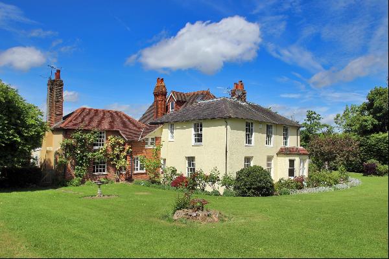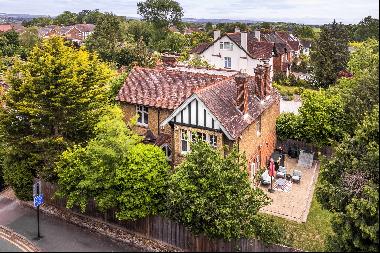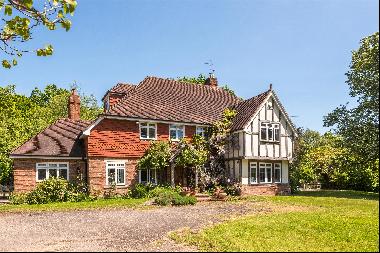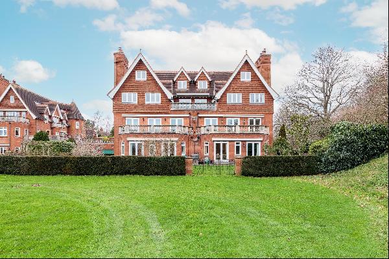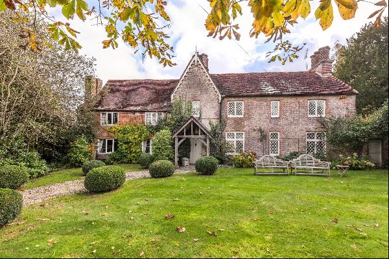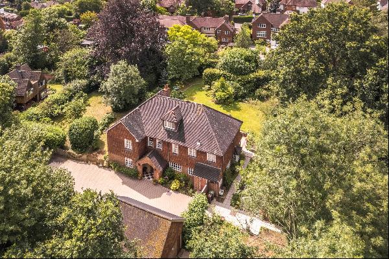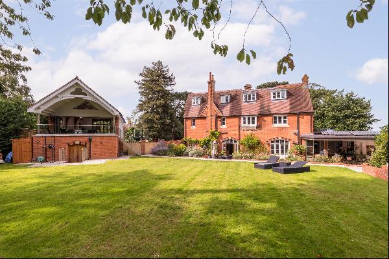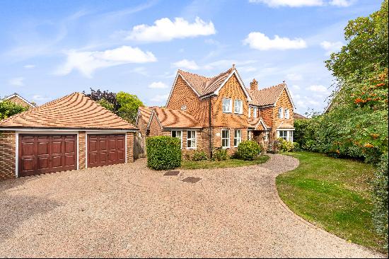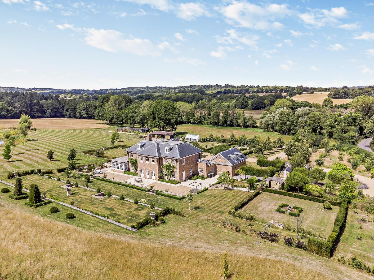
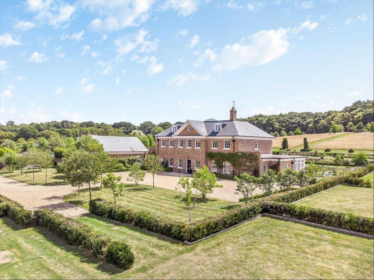
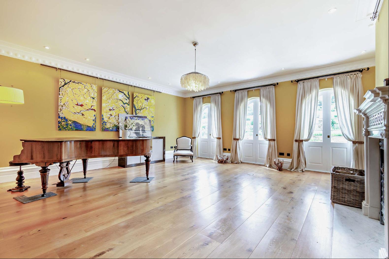
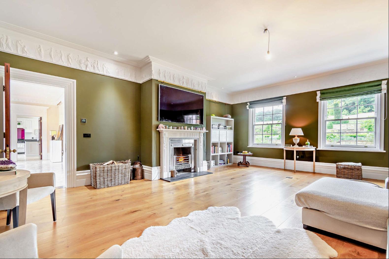
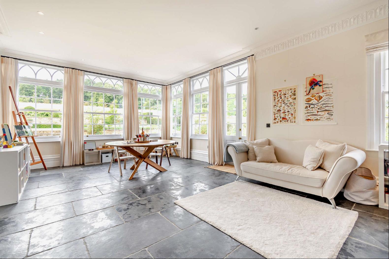
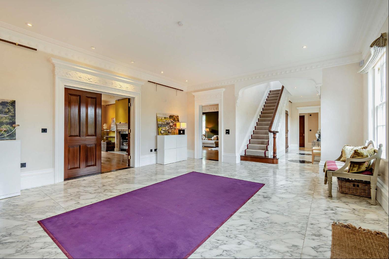
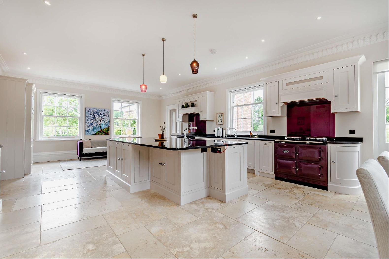
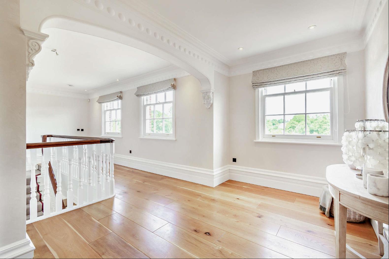
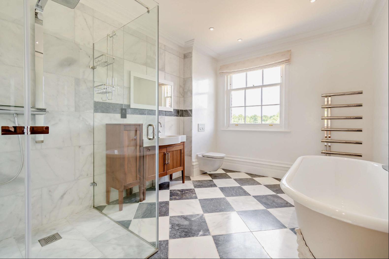
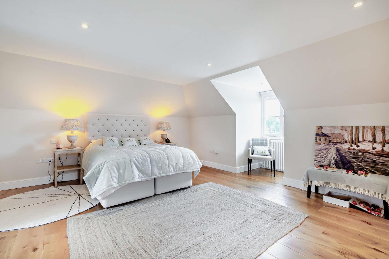
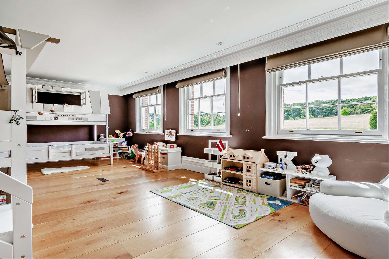
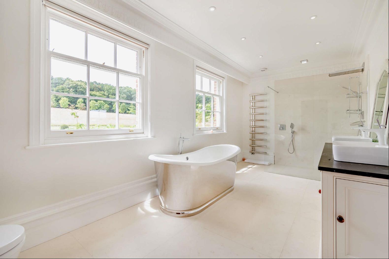
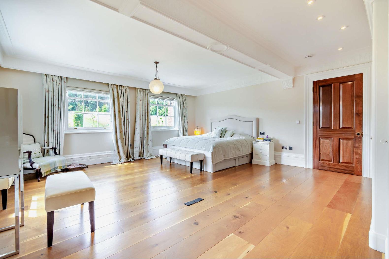
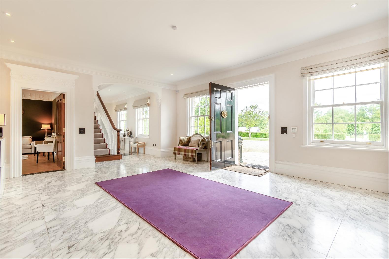
- For Sale
- Guide price 5,250,000 GBP
- Build Size: 7,723 ft2
- Land Size: 7,723 ft2
- Bedroom: 7
- Bathroom: 6
A most impressive Georgian-style country residence of elegant proportions, set within superb landscaped gardens and grounds.
Hookwood Farm is an impressive country residence built in a classic Georgian style to an exceptionally high standard and completed in 2013.The house has excellently proportioned accommodation, which also provides a versatile layout. The property has many unique and bespoke features, in keeping with the Georgian style yet ideal for modern living. These features include a handmade kitchen, stylish bathroom suites, decorative plaster friezes, elegant marble fireplaces, high ceilings, impressively proportioned internal doors, marble flooring, engineered oak flooring, multi-pane sash windows and decorative downpipe collars. The property sits within the magnificent gardens and grounds, which provide a wonderful backdrop and a high degree of privacy.The impressive and well-proportioned reception rooms provide wonderful areas for formal entertaining. The dining hall has an outlook to the front with double doors opening to the drawing room with three French doors to the south-facing terrace. The living room has an outlook over the rear gardens and leads to the impressive triple aspect orangery with French doors to the west terrace.The generously proportioned kitchen/breakfast room is triple aspect and has French doors to the east terrace. There is an excellent range of bespoke cupboards with matching island units. Granite work surfaces incorporate a 1½ bowl sink together with a preparation sink within the island unit, which also provides a breakfast bar. Fitted appliances include an electric Aga and separate gas Aga, two fridges and dishwashers, a Miele coffee machine and a wine fridge.The adjoining utility room has a double butler sink and additional fitted storage cupboards, together with direct access to the outside. A rear lobby leads to a store/boiler room and the integral double garage. An elegant staircase with a handcrafted handrail rises to the spacious first-floor landing with views to the front.The principal suite comprises a bedroom with views over the rear garden, a fitted dressing room and an elegant en suite bathroom with a separate shower cubicle. The guest bedroom is double aspect with wonderful garden views, a fitted wardrobe and en suite bathroom with a separate shower cubicle. There are two further bedrooms on this floor, both of which are served by en suite bathrooms.Arranged over the second floor are two well-proportioned bedrooms with views either to the front or rear, both served by en suite shower rooms and storage cupboards. There is also an excellent attic storage room with a porthole window to the front.Planning consent has been given for a single-storey rear extension. (Tonbridge & Malling Borough Council Planning Application 21/03218/FL).The annexe is approached from the rear lobby, with stairs rising to the first floor. It comprises a spacious living/bedroom area with a kitchenette and a well-appointed en suite shower room.The barn comprises a garden store, store room with kitchenette, cloakroom and open store. The timber stables comprise a loose box and field shelter Victorian-style greenhouse with cold frames, a garden shed and a chicken run with a coop.The house is approached over a gravel drive with a stone-pollarded entrance and wrought iron gates. The drive splits, leading to the garaging and on to the front of the house, where there is a generous area for parking. There is also a secondary drive from the lane, which leads to the barn. The formal gardens surround the house and include manicured lawns edged with either yew or box hedging, with the front lawn featuring an attractive rill culminating in an ornamental pond.To the west and south of the house are generous paved and gravel terraces flanked by well-stocked beds and providing wonderful areas for al fresco entertaining. The symmetrical south facing garden features stone steps leading to the t
Hookwood Farm is an impressive country residence built in a classic Georgian style to an exceptionally high standard and completed in 2013.The house has excellently proportioned accommodation, which also provides a versatile layout. The property has many unique and bespoke features, in keeping with the Georgian style yet ideal for modern living. These features include a handmade kitchen, stylish bathroom suites, decorative plaster friezes, elegant marble fireplaces, high ceilings, impressively proportioned internal doors, marble flooring, engineered oak flooring, multi-pane sash windows and decorative downpipe collars. The property sits within the magnificent gardens and grounds, which provide a wonderful backdrop and a high degree of privacy.The impressive and well-proportioned reception rooms provide wonderful areas for formal entertaining. The dining hall has an outlook to the front with double doors opening to the drawing room with three French doors to the south-facing terrace. The living room has an outlook over the rear gardens and leads to the impressive triple aspect orangery with French doors to the west terrace.The generously proportioned kitchen/breakfast room is triple aspect and has French doors to the east terrace. There is an excellent range of bespoke cupboards with matching island units. Granite work surfaces incorporate a 1½ bowl sink together with a preparation sink within the island unit, which also provides a breakfast bar. Fitted appliances include an electric Aga and separate gas Aga, two fridges and dishwashers, a Miele coffee machine and a wine fridge.The adjoining utility room has a double butler sink and additional fitted storage cupboards, together with direct access to the outside. A rear lobby leads to a store/boiler room and the integral double garage. An elegant staircase with a handcrafted handrail rises to the spacious first-floor landing with views to the front.The principal suite comprises a bedroom with views over the rear garden, a fitted dressing room and an elegant en suite bathroom with a separate shower cubicle. The guest bedroom is double aspect with wonderful garden views, a fitted wardrobe and en suite bathroom with a separate shower cubicle. There are two further bedrooms on this floor, both of which are served by en suite bathrooms.Arranged over the second floor are two well-proportioned bedrooms with views either to the front or rear, both served by en suite shower rooms and storage cupboards. There is also an excellent attic storage room with a porthole window to the front.Planning consent has been given for a single-storey rear extension. (Tonbridge & Malling Borough Council Planning Application 21/03218/FL).The annexe is approached from the rear lobby, with stairs rising to the first floor. It comprises a spacious living/bedroom area with a kitchenette and a well-appointed en suite shower room.The barn comprises a garden store, store room with kitchenette, cloakroom and open store. The timber stables comprise a loose box and field shelter Victorian-style greenhouse with cold frames, a garden shed and a chicken run with a coop.The house is approached over a gravel drive with a stone-pollarded entrance and wrought iron gates. The drive splits, leading to the garaging and on to the front of the house, where there is a generous area for parking. There is also a secondary drive from the lane, which leads to the barn. The formal gardens surround the house and include manicured lawns edged with either yew or box hedging, with the front lawn featuring an attractive rill culminating in an ornamental pond.To the west and south of the house are generous paved and gravel terraces flanked by well-stocked beds and providing wonderful areas for al fresco entertaining. The symmetrical south facing garden features stone steps leading to the t


