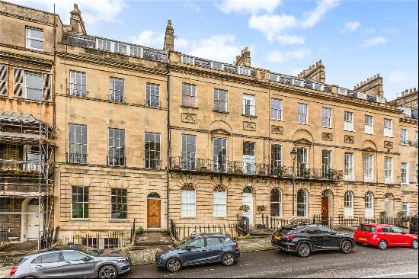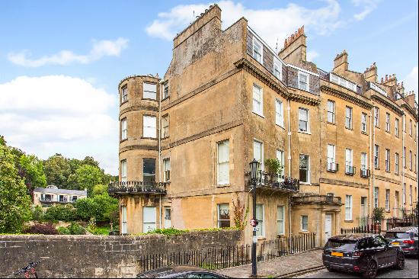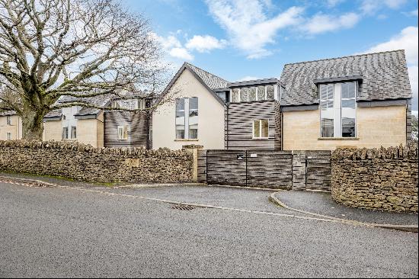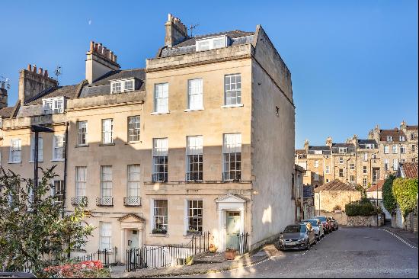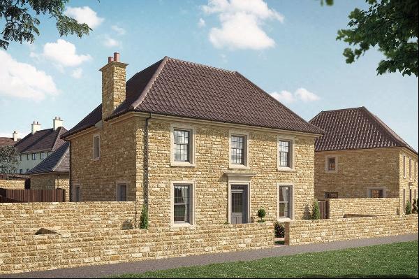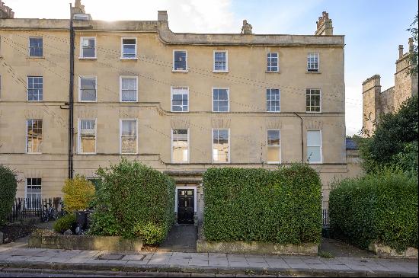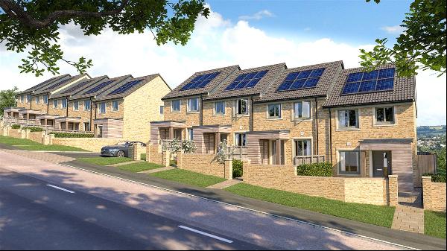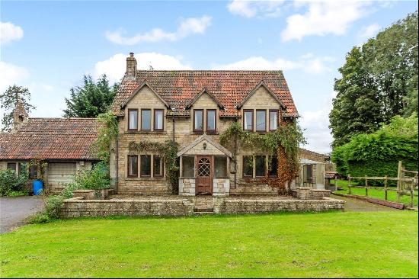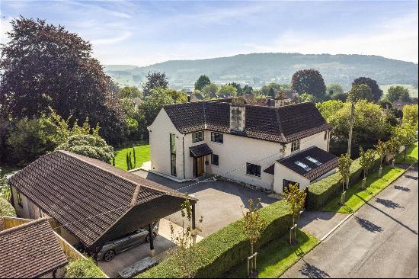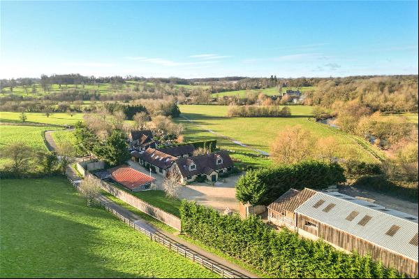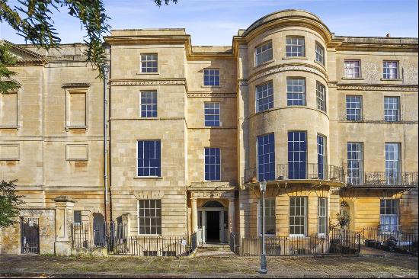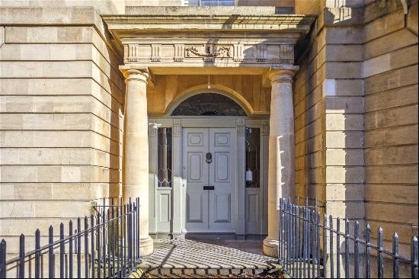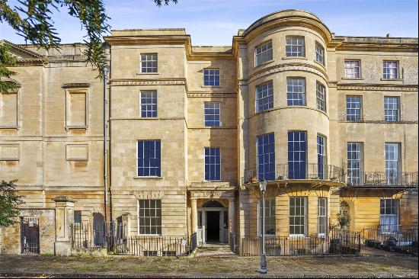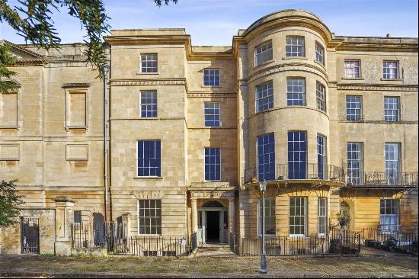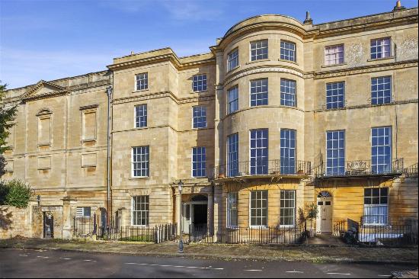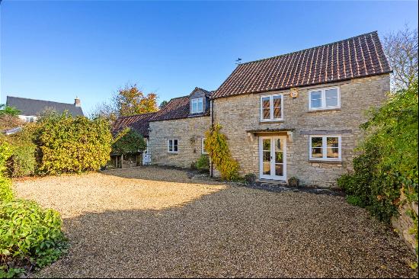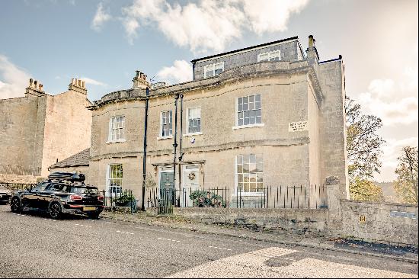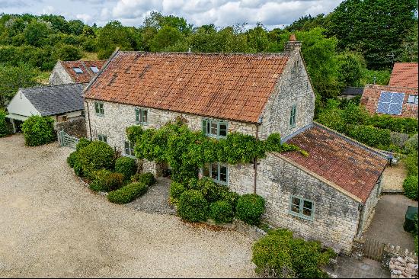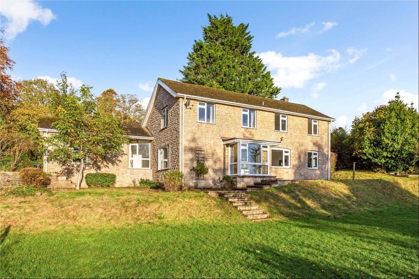
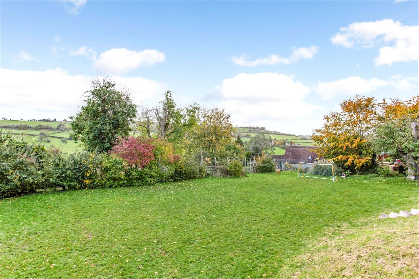
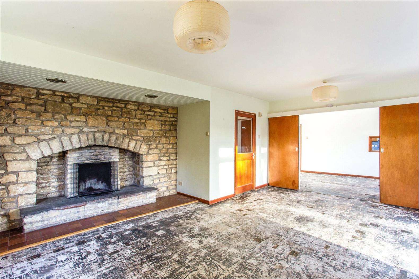
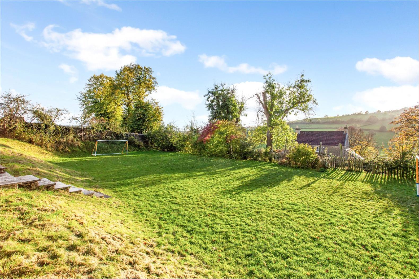
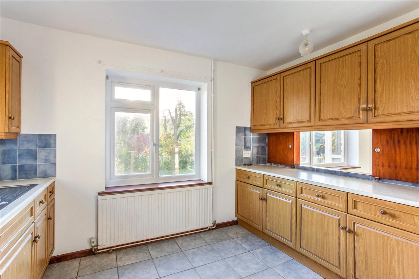
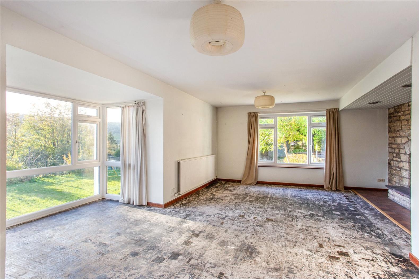
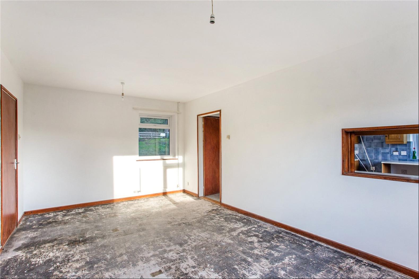
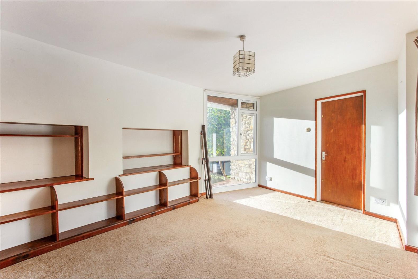
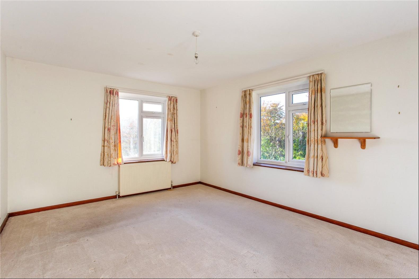
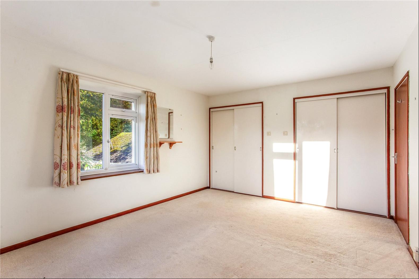
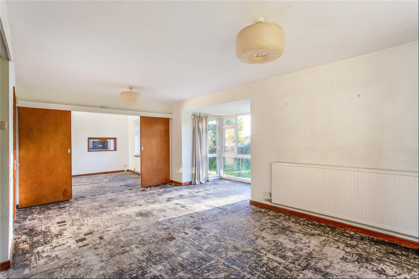
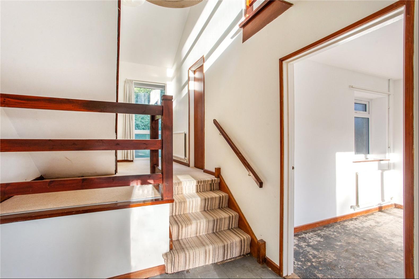
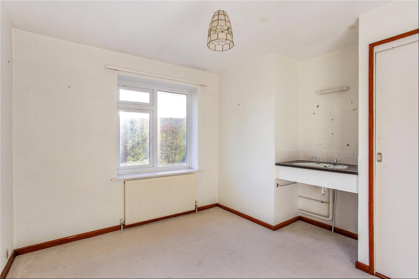
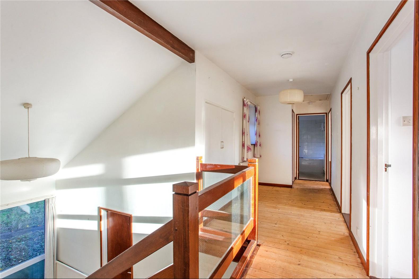
- For Sale
- GBP 900,000
- Build Size: 2,026 ft2
- Property Type: Single Family Home
- Bedroom: 4
Location
St. Mary's House is situated in an elevated position overlooking the valley in the highly desirable rural village of Upper Swainswick, on the northern outskirts of Bath.
The village has a historic church, which doubles as a well attended village pub once a month. There is a highly regarded primary school and it is a renowned area for walking and other country pursuits.
The property nestles on the edge of the village. Given the very close proximity to the city (approximately 2.6 miles) the property is also particularly well placed for easy access to the nearby well performing schools in Bath. It is also conveniently placed for easy access to London by road, with the M4 motorway junction 18 approximately 8 miles away, as well as the city of Bristol.
Other amenities nearby include the shops and conveniences in Larkhall village. The city centre offers an excellent selection of restaurants and cafes along with The Theatre Royal, Thermae Spa, Sports Centre and Bath Spa Station which gives you direct access to London Paddington (from 75 mins) Bristol and South Wales.
Description
St. Marys House is the former modern vicarage for Upper Swainswick. The property is now for sale offering an opportunity to modernise and update this spacious family home (2,026 sq ft) of versatile accommodation arranged predominantly over 2 floors.
Built in the 1970's the property has a light and spacious feel with large windows that take advantage of the wonderful surrounding views and natural light. To the ground floor the split level living space creates open areas as well as private sections of the home ideal for busy family life. There is also potential to extend and improve the existing space (sub to the necessary permissions) further enhancing the home and helping it make the most of its setting. To the first floor are 4 bedrooms each with a great view as well as a family bathroom.
Also off the house as well as from outside is access to the single garage as well as the former coal store and storage shed creating further possibility.
OUTSIDE
The property is approached along a long private driveway that leads to a parking/turning area as well as the single garage. The gardens are arranged predominantly to one side with a large level lawn area accessed via steps or the small bank in front of the home. There is access all around the home and the gardens offer a blank canvas for a new owner. There are open views across the valley from the gardens, which area predominately enclosed.
AGENTS NOTE
A fence will be constructed between the northwest boundary and the primary school, which will improve the privacy.
St. Mary's House is situated in an elevated position overlooking the valley in the highly desirable rural village of Upper Swainswick, on the northern outskirts of Bath.
The village has a historic church, which doubles as a well attended village pub once a month. There is a highly regarded primary school and it is a renowned area for walking and other country pursuits.
The property nestles on the edge of the village. Given the very close proximity to the city (approximately 2.6 miles) the property is also particularly well placed for easy access to the nearby well performing schools in Bath. It is also conveniently placed for easy access to London by road, with the M4 motorway junction 18 approximately 8 miles away, as well as the city of Bristol.
Other amenities nearby include the shops and conveniences in Larkhall village. The city centre offers an excellent selection of restaurants and cafes along with The Theatre Royal, Thermae Spa, Sports Centre and Bath Spa Station which gives you direct access to London Paddington (from 75 mins) Bristol and South Wales.
Description
St. Marys House is the former modern vicarage for Upper Swainswick. The property is now for sale offering an opportunity to modernise and update this spacious family home (2,026 sq ft) of versatile accommodation arranged predominantly over 2 floors.
Built in the 1970's the property has a light and spacious feel with large windows that take advantage of the wonderful surrounding views and natural light. To the ground floor the split level living space creates open areas as well as private sections of the home ideal for busy family life. There is also potential to extend and improve the existing space (sub to the necessary permissions) further enhancing the home and helping it make the most of its setting. To the first floor are 4 bedrooms each with a great view as well as a family bathroom.
Also off the house as well as from outside is access to the single garage as well as the former coal store and storage shed creating further possibility.
OUTSIDE
The property is approached along a long private driveway that leads to a parking/turning area as well as the single garage. The gardens are arranged predominantly to one side with a large level lawn area accessed via steps or the small bank in front of the home. There is access all around the home and the gardens offer a blank canvas for a new owner. There are open views across the valley from the gardens, which area predominately enclosed.
AGENTS NOTE
A fence will be constructed between the northwest boundary and the primary school, which will improve the privacy.


