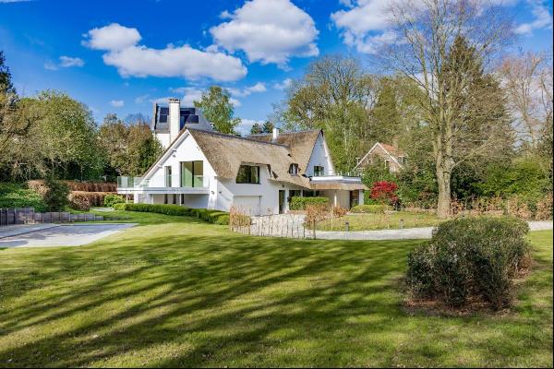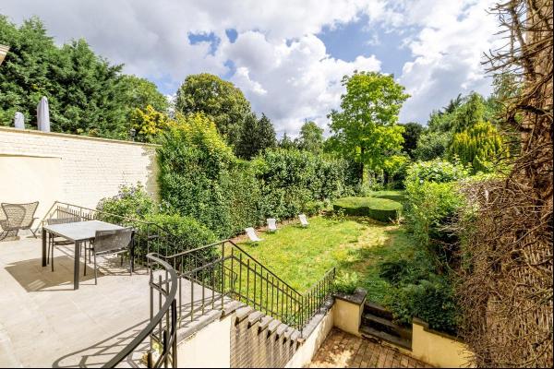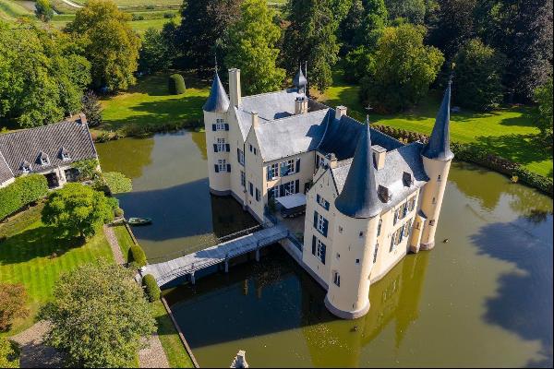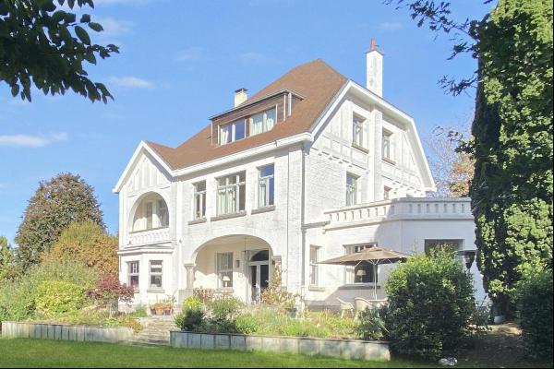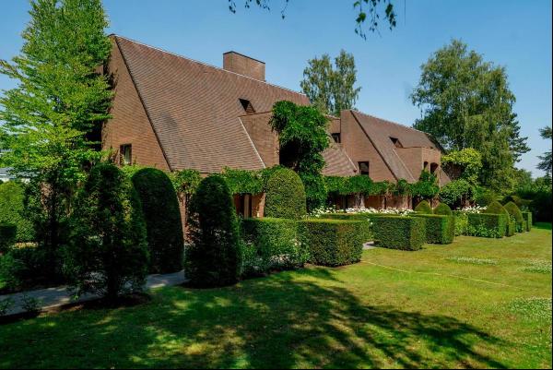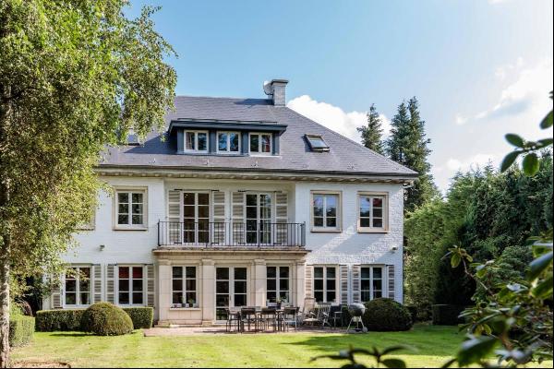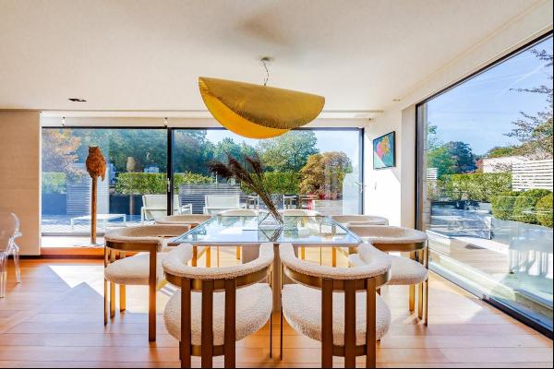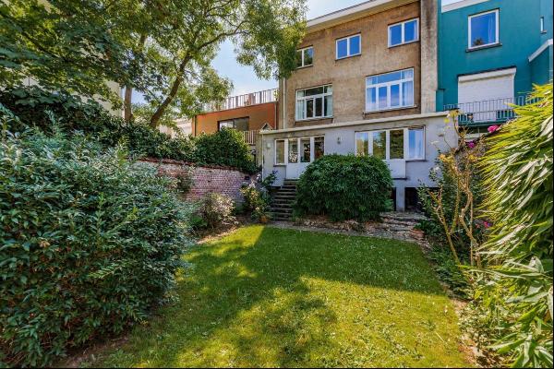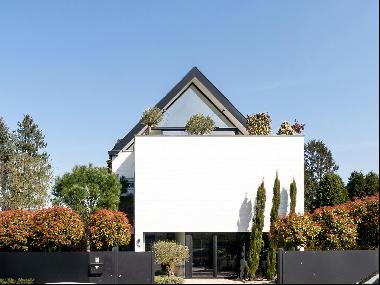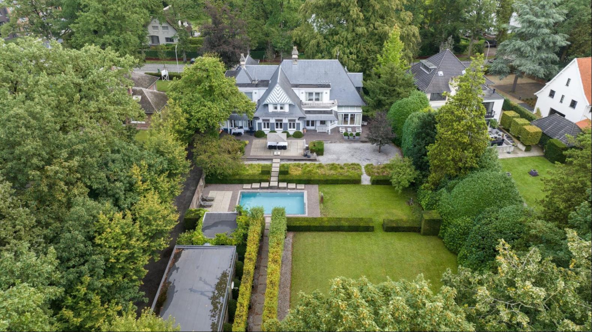
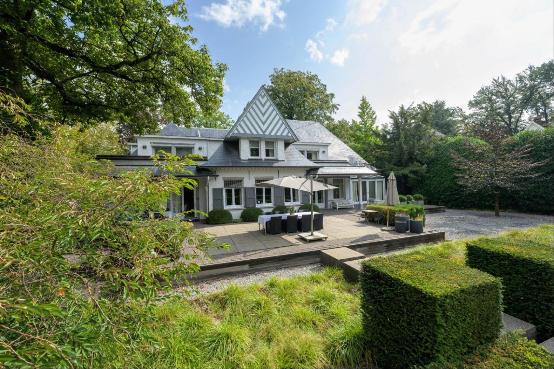
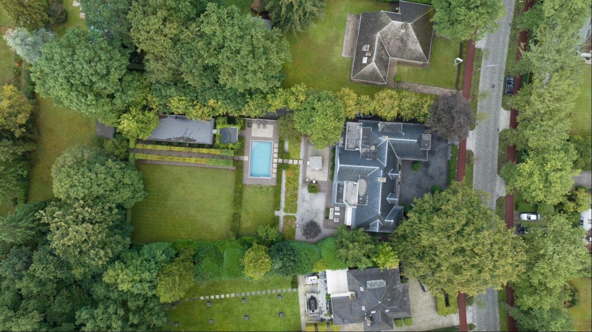

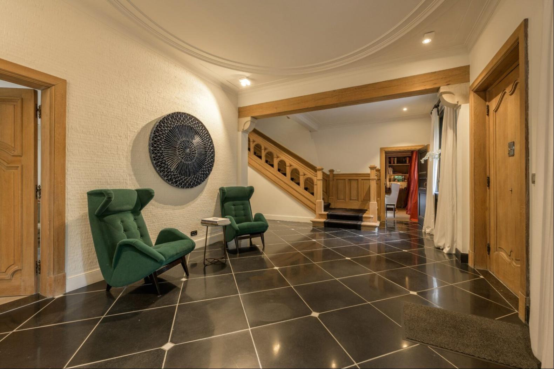
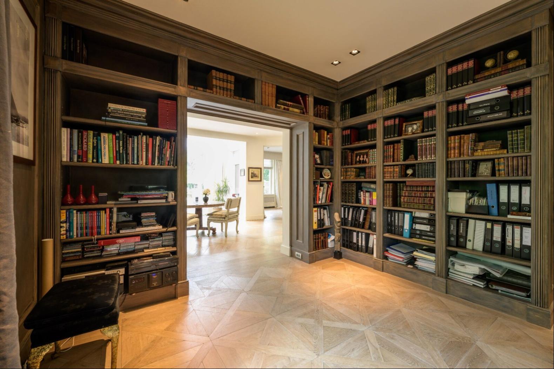

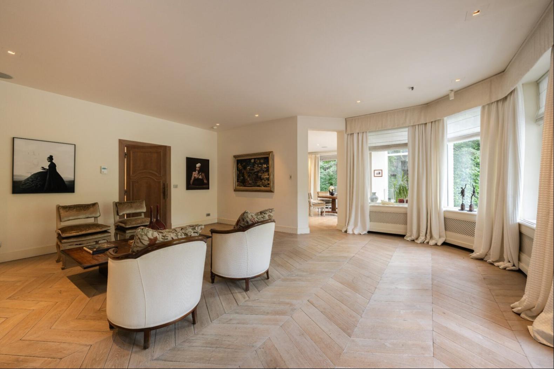
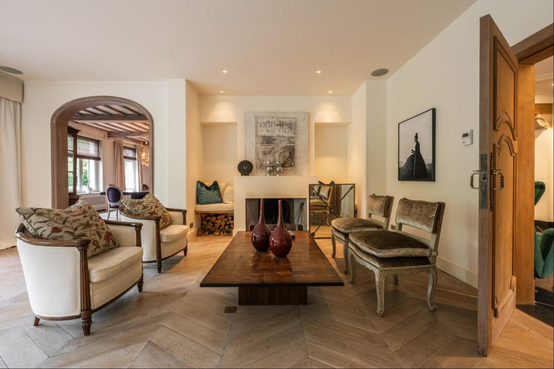

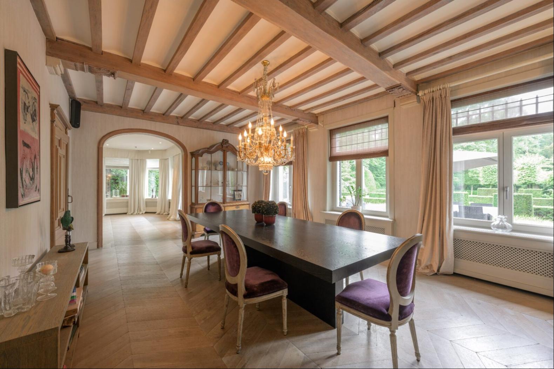


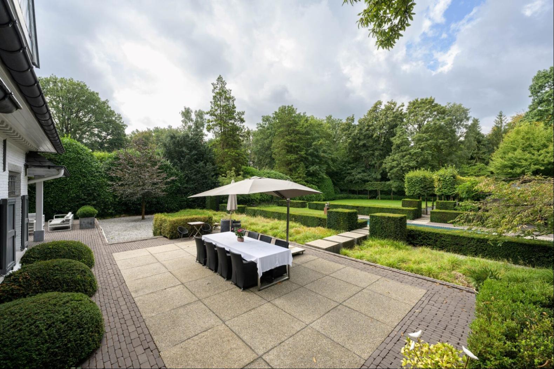
- For Sale
- USD 2,336,956
- Build Size: 6,996 ft2
- Property Type: Other Residential
- Bedroom: 5
- Bathroom: 3
Translation:
Within walking distance of Peerdsbos and close to the center of Brasschaat, we find this characterful villa on a southwest-facing plot of 31ca49a with a heated swimming pool and a beautifully landscaped garden. The villa was thoroughly and tastefully renovated between 2002 and 2005, during which it was expanded and equipped with all modern comforts. Combine privacy in a green environment with the luxury of all amenities (shops, hospital, parks, etc.) within reach. The property has 5 bedrooms and 3 bathrooms, a garage building, and a living area of ??650m². The possibilities are very extensive, whether it be for a home office or practice. Schedule your appointment and come discover this unique gem.
Through one of the two entrance gates, we enter the plot and arrive at the villa.
Layout:
Ground floor:
We enter the villa through an impressive hallway with beautiful natural stone stairs. The hallway is centrally located and provides access to the various rooms on the ground floor. On the left, there is an office with a custom-made library, which is connected to a bright sitting area with a conservatory. The living room, with beautiful parquet floors, is equipped with a fireplace. You can enjoy the view of the garden here or go to the partially covered terrace through a double door. The dining room, with multiple large windows providing ample natural light, is an absolute eye-catcher with its oak beam ceiling. The spacious kitchen is equipped with all the luxuries that any hobby chef would appreciate. A convenient utility room with laundry facilities and a service entrance is adjacent to the kitchen. At the front, there is a spacious TV room or evening lounge with a fireplace and library wall. Finally, there is a guest toilet and access to the cellar.
First floor:
Through the beautiful wooden staircase, we reach the first floor and the night hall. You enter the master suite through a spacious dressing room with a luxurious ensuite bathroom, which is equipped with a large bathtub, shower, double sinks, toilet, and bidet. In the bedroom, you wake up with a view of the beautiful garden or you can enjoy the morning on the balcony. Furthermore, there are four spacious bedrooms, all with built-in closets, one of which also has a balcony. The floor also has 2 bathrooms finished with high-quality materials, so the family will never have to wait long.
Cellar:
The villa has a full basement, which was excavated further during the renovation to achieve a better ceiling height. There are several rooms, including a wine cellar with custom-made cabinets, a technical room, and various storage spaces.
Outside:
You can enter the fully enclosed plot through two entrance gates (particularly convenient for the transit of residents or visitors). The garden, landscaped in 2005 by Jan Joris, has multiple terraces and a heated swimming pool. There is also a covered lounge terrace with a pool house, equipped with a sauna and shower. Thanks to the ideal sun orientation, it is wonderful to relax and enjoy the sun!
Garage:
The detached garage building can accommodate up to 4 to 5 cars and can be accessed via a driveway along the side of the villa. Of course, you can also park under the carport or in the front garden.
Special features:
- Green and peaceful plot
- Renovated between 2002 and 2005 with high-quality materials
- Beautifully landscaped Jan Joris garden with southwest orientation, heated swimming pool (9 x 5m)
- Spacious cellar with high ceilings
- Large volume of living space
- Possibilities for a home office or practice
- Prime location near the center
- Amenities in close proximity


