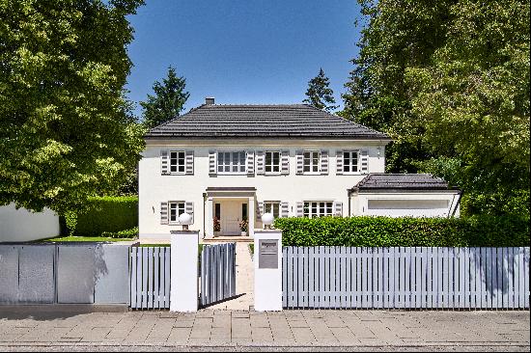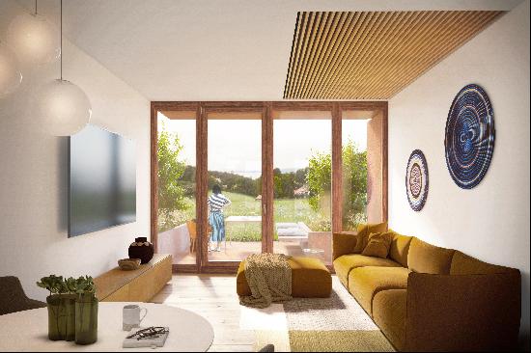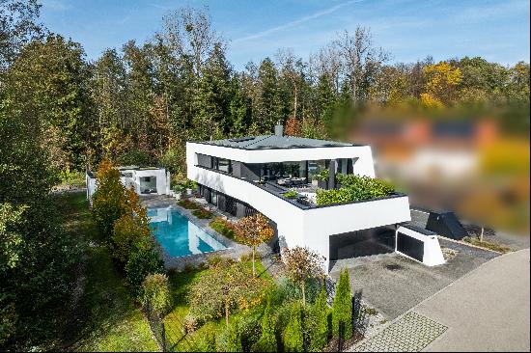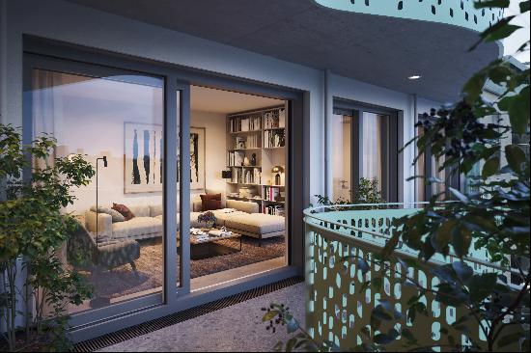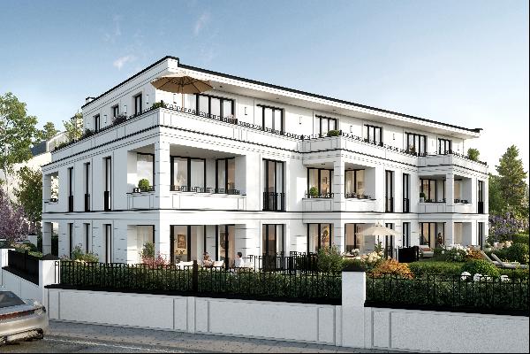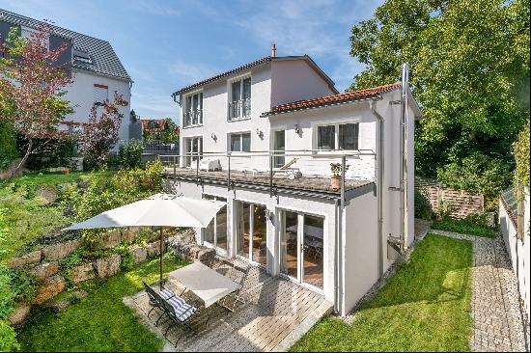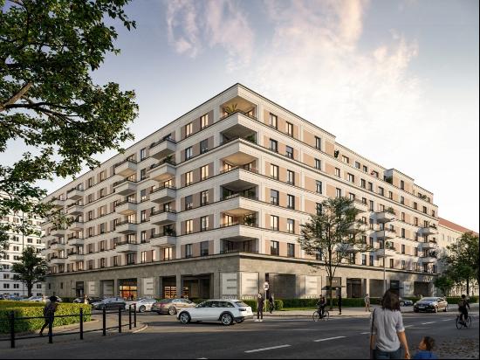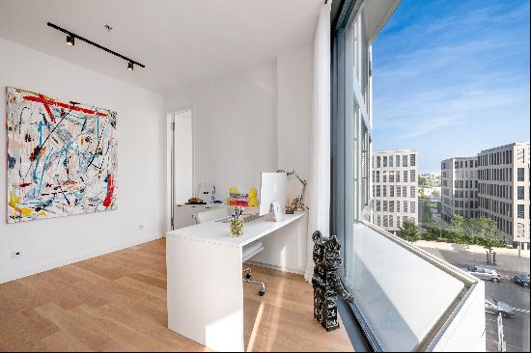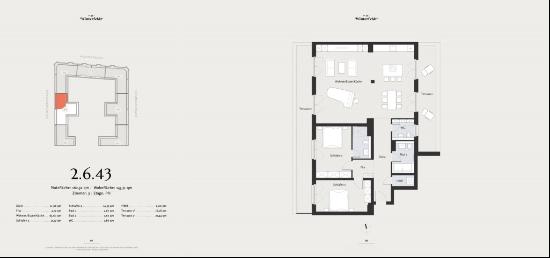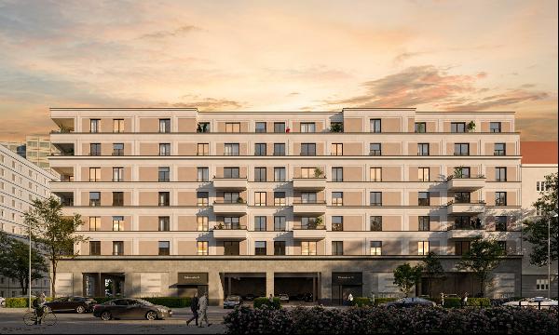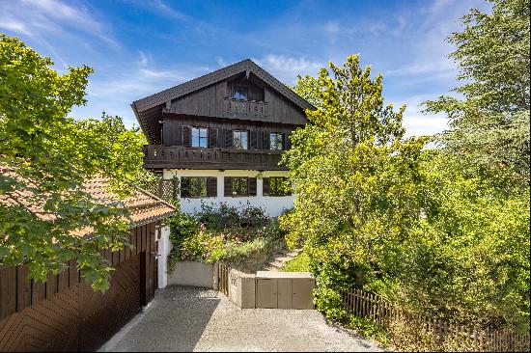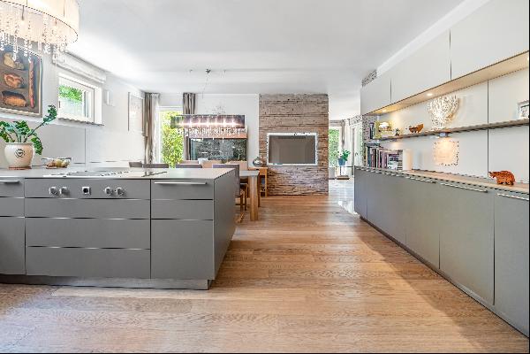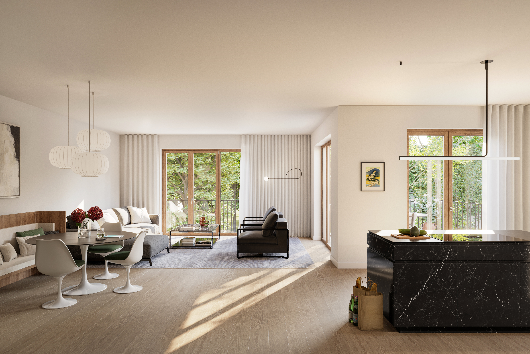
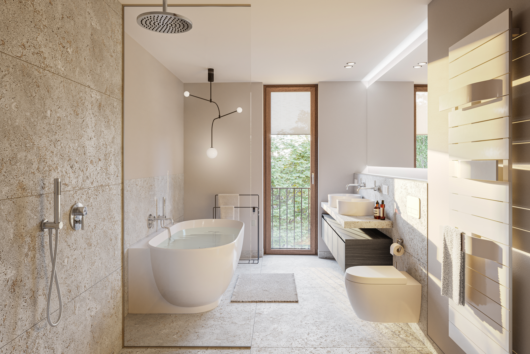
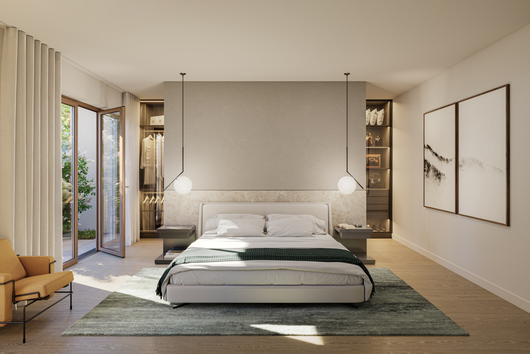
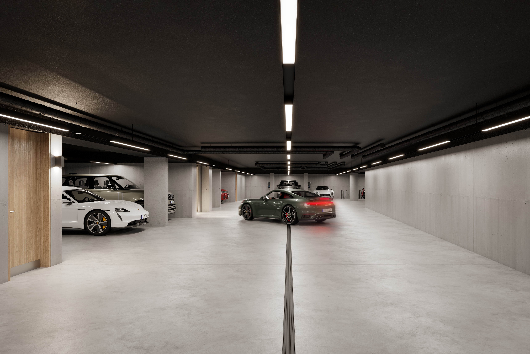
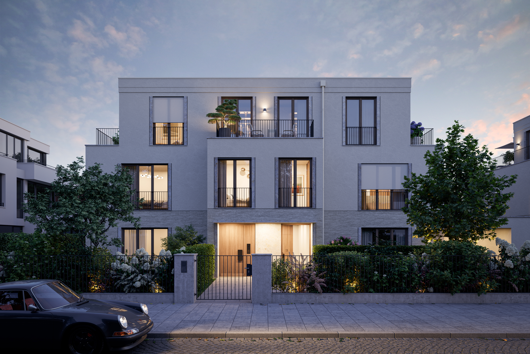
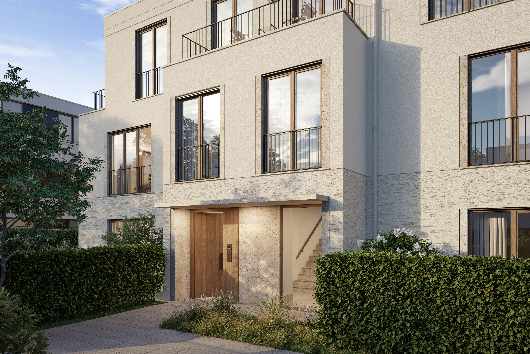
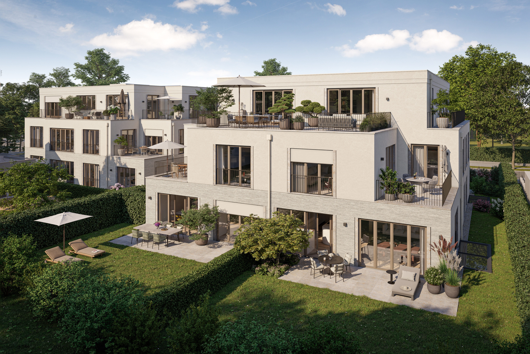
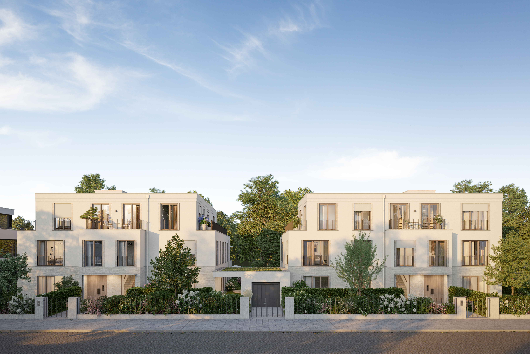
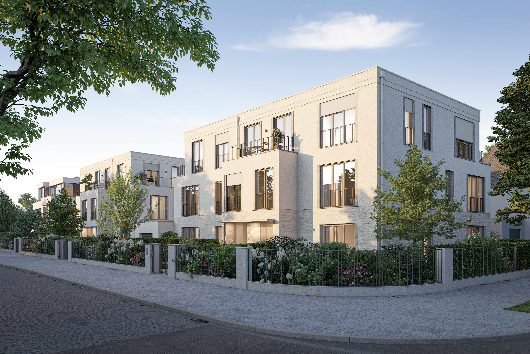
- For Sale
- USD 3,426,462
- Build Size: 1,485 ft2
- Property Type: Apartment
- Bedroom: 2
- Bathroom: 2
This excellently laid out 3-room apartment is located on the 1st floor of a sophisticated, modern new building in the beautiful Herzogpark. Spaciousness, an abundance of light and a clear design language characterize this residence. The well-designed space extends over approx. 139 m of living space. The hallway is adjoined by a recessed checkroom with a window, which offers ample space for individual fittings and could also accommodate a home office. A guest WC and a practical utility room are also located in the hallway area. The heart of the apartment is a south and east-facing living/dining area with an open-plan kitchen. Thanks to the ingenious floor plan, this room structure combines all three functions in a harmonious, relaxed way and is ideal for furnishing. The living/dining area is complemented by a charming terrace. There is also an intelligently designed, self-contained master suite. Perfectly laid out, it comprises a bedroom, a dressing room and a light-filled master bathroom equipped with a bathtub, walk-in shower, double washbasin and WC. This apartment is completed by a room that can be used flexibly as a children's room or combined study/guest room and an additional shower room. The new-build ARRIV project includes two self-contained granny apartments in the basement, which are just as exclusively furnished as the apartments themselves. Both units are very well lit (proof of exposure is available) and are the perfect addition to the domicile - for accommodating guests, older children, au pairs or care staff. As a home office or fitness area. Or simply as a retreat "for me alone". The granny apartments can be purchased separately and are not included in the purchase price of the apartment. Planning permission granted - Planned start of construction: 2024 - Estimated completion: end of 2025


