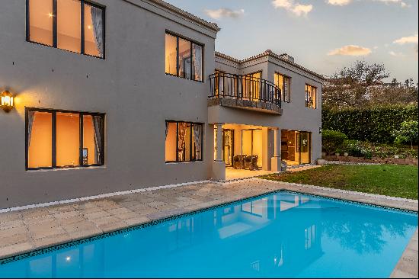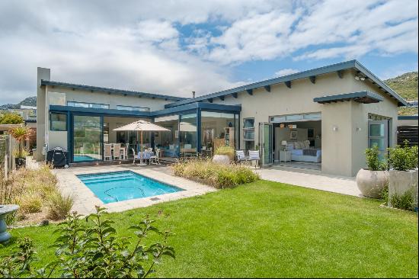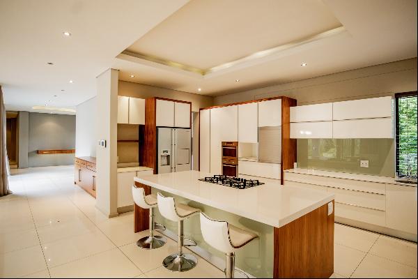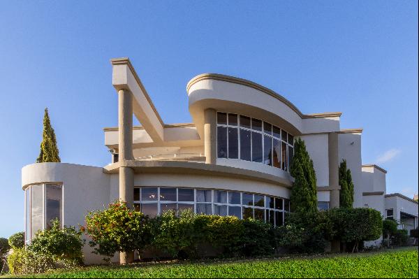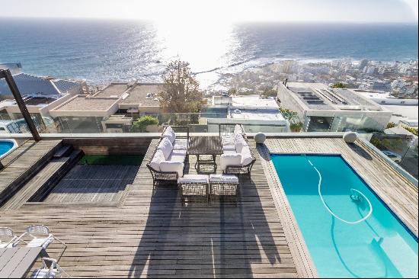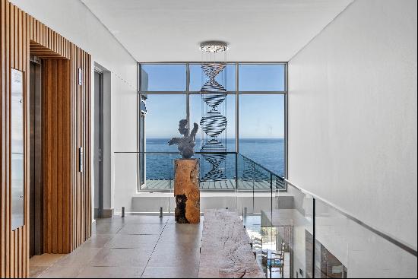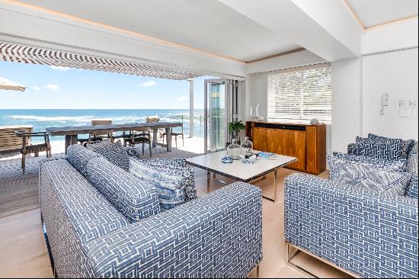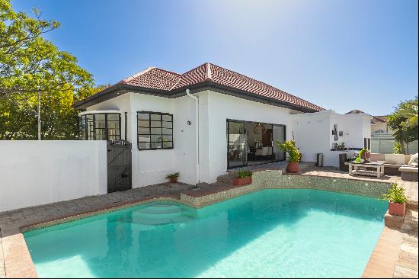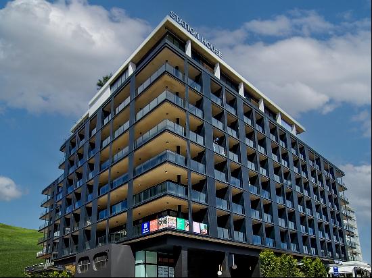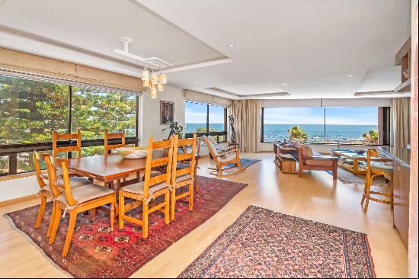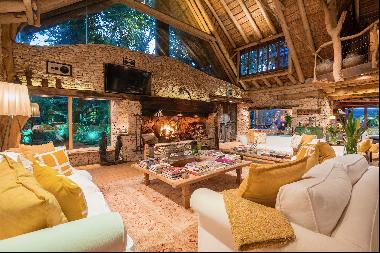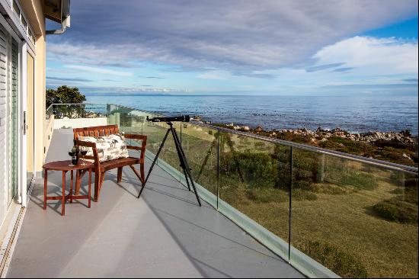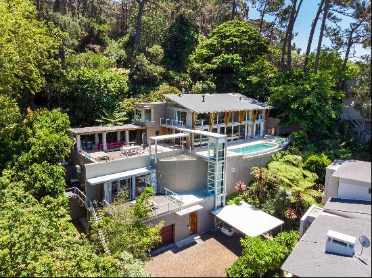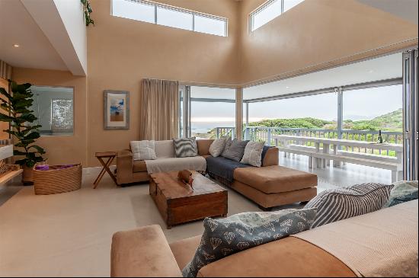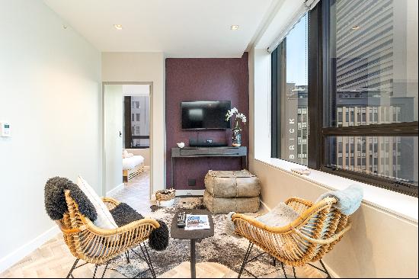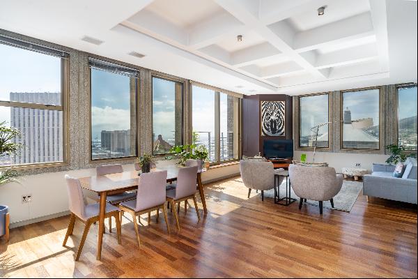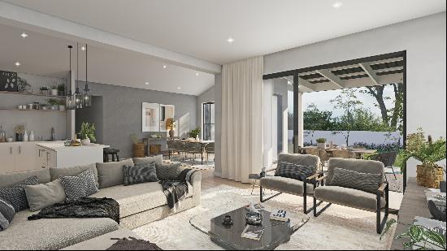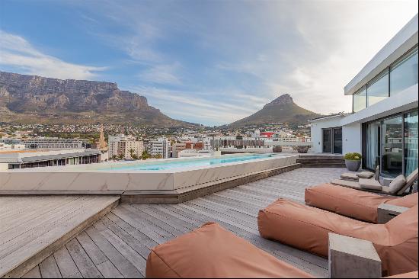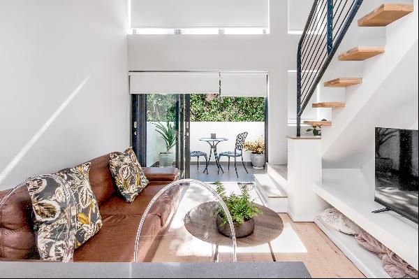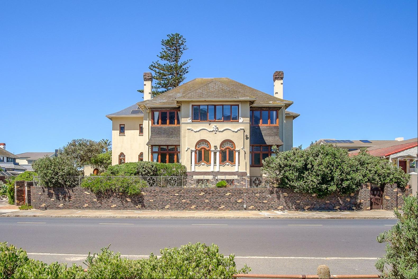
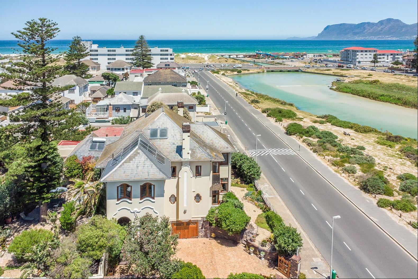
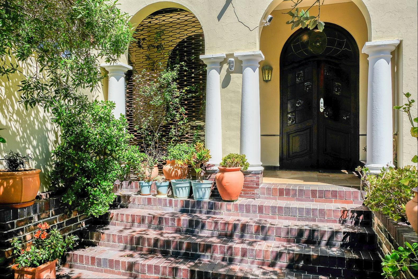
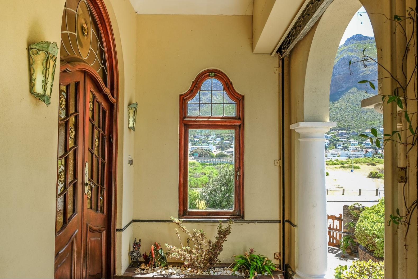
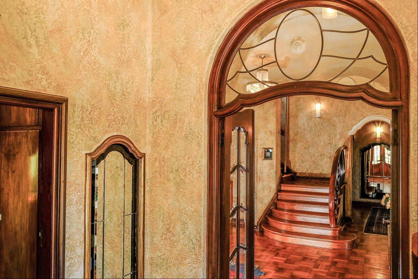
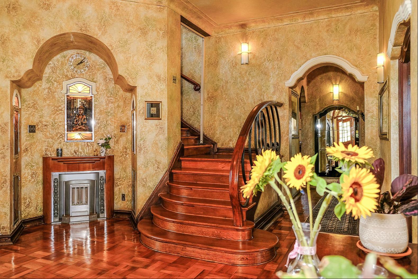
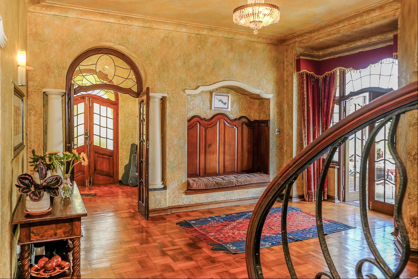
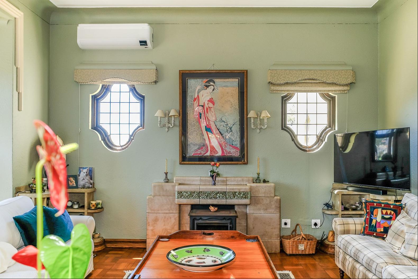
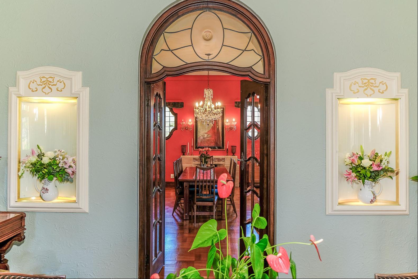
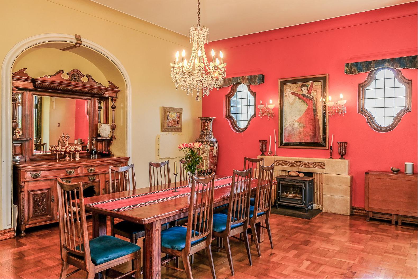
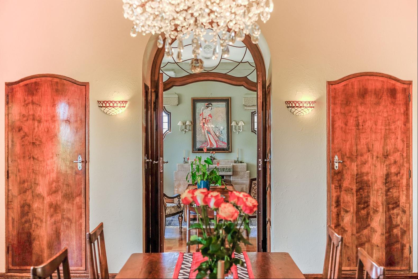
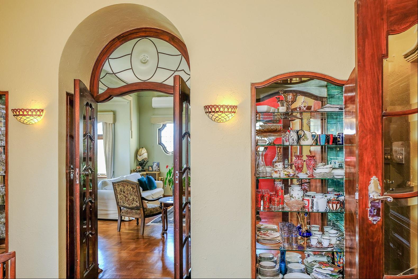
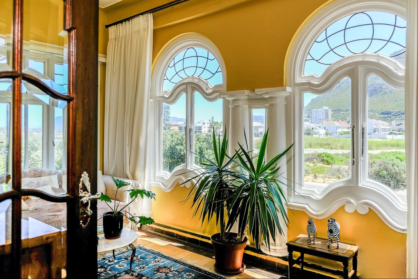
- For Sale
- ZAR 10,000,000
- Build Size: 6,824 ft2
- Land Size: 10,677 ft2
- Property Style: Art Deco
- Bedroom: 5
- Bathroom: 5
1930's Art Deco Masterpiece in Muizenberg
This majestic heritage home is a rare example of unspoiled Art Deco architecture and design throughout. Be transported back in time to the grand opulence of the 1930s and live like a royal in this tastefully decorated Art Deco home with all of the original detailing lovingly preserved.
Every aspect of the house has been carefully thought out by the architect and its original owners, the house breath exudes classic style, from the oak parquet flooring to the hidden cupboard features for wine and glasses to Italian finishing on the walls.
Enter through the magnificent entrance hall which has a sweeping stairway with its curved Teak banister and art deco wrought iron baluster, original light features, and bevelled and crown glass doors. There are also three integrated picture frames that still contain their original etchings.
To the left of the foyer is a large hexagon shaped glass sunroom which allows light to pour into the house and overlooks and leads to the beautiful, wind-free, tranquil paved garden setting with water feature.
Each of the reception areas off the foyer is interlinked and flow seamlessly from one to the other. Although the home is large it flows beautifully, as it follows the sunlight that comes in throughout the day. The spacious lounge and dining rooms have art deco fireplaces with impressive views over the Zandvlei Estuary and the Muizenberg Mountains. Unique details in the dining area are evident such as the two built-in mirrored cupboards for storing crystal as well as a butler system which is used for the transfer and keeping warm of food from the kitchen to the diners. There is a wine cupboard with shelving expertly tipped to conserve the wine. Off the lounge and dining room you can sit back, relax, enjoy a cocktail and immerse in the breath-taking views from the sun room.
The kitchen/breakfast room has the original imported solid cherry cupboards with a surprise detail on the inside of one of the cupboard doors. One of the many surprises or secrets that this home holds. The kitchen with granite tops has been modernized for functionality and useability without losing any of its charm.
Completing the downstairs area is a large laundry area off the kitchen as well as a full bathroom and guest toilet.
On the outside and adjacent to the garden is a room housing a toilet and basin and lodges the garden tools.
The upstairs floor comprises of 4 spacious bedrooms and two full bathrooms both with their unique tiles and character features (one with balcony). All bedrooms have plenty of storage space and the view from each window is like a landscape portrait. The front of the home overlooks the estuary and Muizenberg mountain range, to the left is the ocean and village of Muizenberg and to the right is the Constantiaberg mountain range.
The self-contained flat attached to the side of the house has its own entrance and terrace garden to entertain guests. Perfect for a granny flat or income generation as Airbnb or long let. The flat contains a kitchen with gas stove, a fireplace, lounge area, bedroom and bathroom.
On the ground floor a two car garage with ample storage.
Standing proudly in the heart of Muizenberg and just a 5 minute walk from Cape Town's iconic Surfers' Corner, trendy restaurants and eclectic shops.
Ideal as a family home, a boutique hotel, a guest lodge or a retreat - this home is a must view!!
This majestic heritage home is a rare example of unspoiled Art Deco architecture and design throughout. Be transported back in time to the grand opulence of the 1930s and live like a royal in this tastefully decorated Art Deco home with all of the original detailing lovingly preserved.
Every aspect of the house has been carefully thought out by the architect and its original owners, the house breath exudes classic style, from the oak parquet flooring to the hidden cupboard features for wine and glasses to Italian finishing on the walls.
Enter through the magnificent entrance hall which has a sweeping stairway with its curved Teak banister and art deco wrought iron baluster, original light features, and bevelled and crown glass doors. There are also three integrated picture frames that still contain their original etchings.
To the left of the foyer is a large hexagon shaped glass sunroom which allows light to pour into the house and overlooks and leads to the beautiful, wind-free, tranquil paved garden setting with water feature.
Each of the reception areas off the foyer is interlinked and flow seamlessly from one to the other. Although the home is large it flows beautifully, as it follows the sunlight that comes in throughout the day. The spacious lounge and dining rooms have art deco fireplaces with impressive views over the Zandvlei Estuary and the Muizenberg Mountains. Unique details in the dining area are evident such as the two built-in mirrored cupboards for storing crystal as well as a butler system which is used for the transfer and keeping warm of food from the kitchen to the diners. There is a wine cupboard with shelving expertly tipped to conserve the wine. Off the lounge and dining room you can sit back, relax, enjoy a cocktail and immerse in the breath-taking views from the sun room.
The kitchen/breakfast room has the original imported solid cherry cupboards with a surprise detail on the inside of one of the cupboard doors. One of the many surprises or secrets that this home holds. The kitchen with granite tops has been modernized for functionality and useability without losing any of its charm.
Completing the downstairs area is a large laundry area off the kitchen as well as a full bathroom and guest toilet.
On the outside and adjacent to the garden is a room housing a toilet and basin and lodges the garden tools.
The upstairs floor comprises of 4 spacious bedrooms and two full bathrooms both with their unique tiles and character features (one with balcony). All bedrooms have plenty of storage space and the view from each window is like a landscape portrait. The front of the home overlooks the estuary and Muizenberg mountain range, to the left is the ocean and village of Muizenberg and to the right is the Constantiaberg mountain range.
The self-contained flat attached to the side of the house has its own entrance and terrace garden to entertain guests. Perfect for a granny flat or income generation as Airbnb or long let. The flat contains a kitchen with gas stove, a fireplace, lounge area, bedroom and bathroom.
On the ground floor a two car garage with ample storage.
Standing proudly in the heart of Muizenberg and just a 5 minute walk from Cape Town's iconic Surfers' Corner, trendy restaurants and eclectic shops.
Ideal as a family home, a boutique hotel, a guest lodge or a retreat - this home is a must view!!


