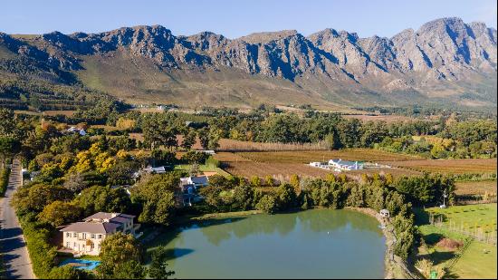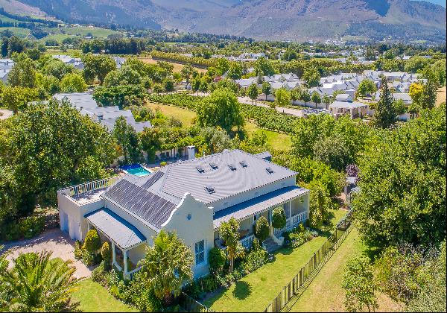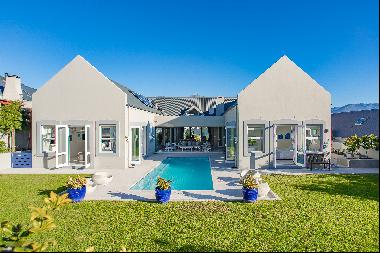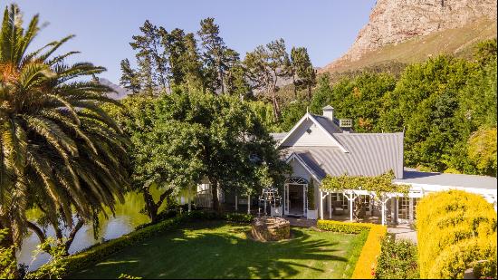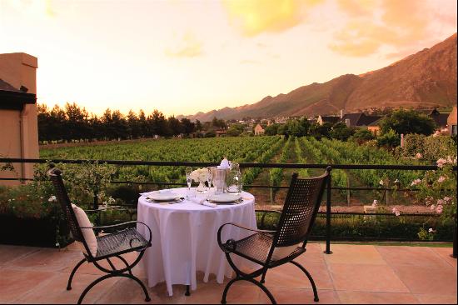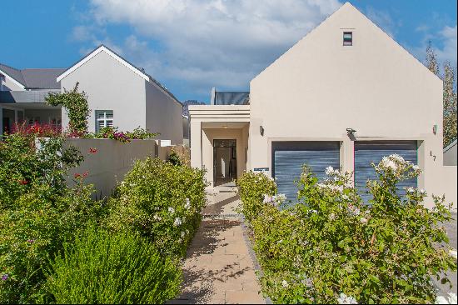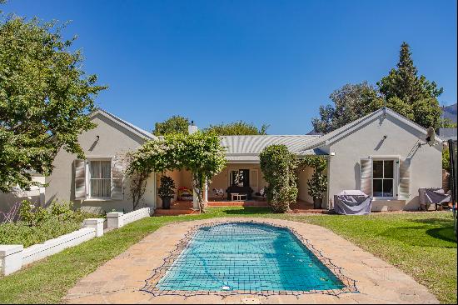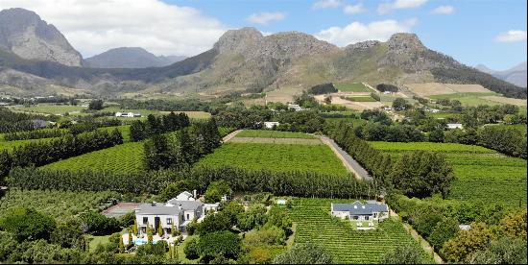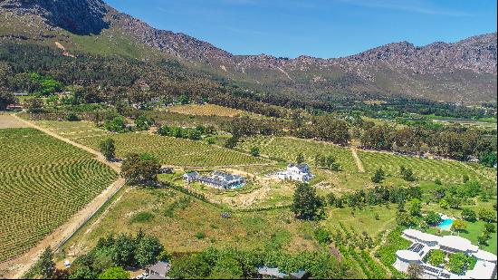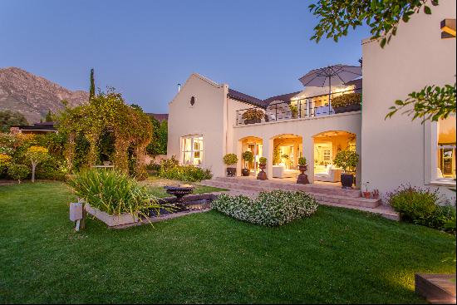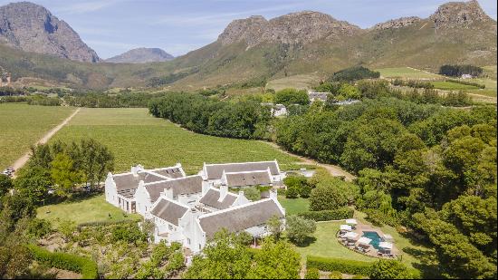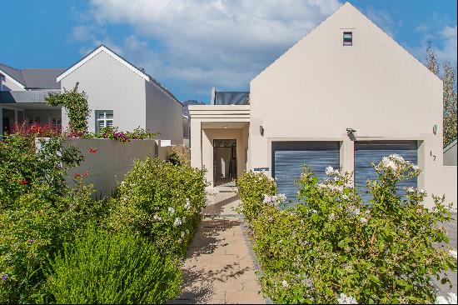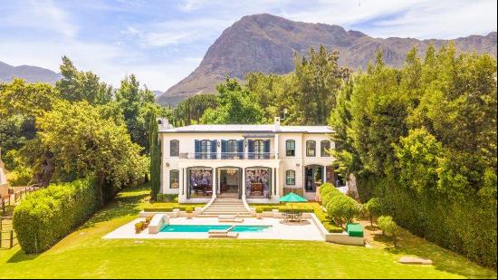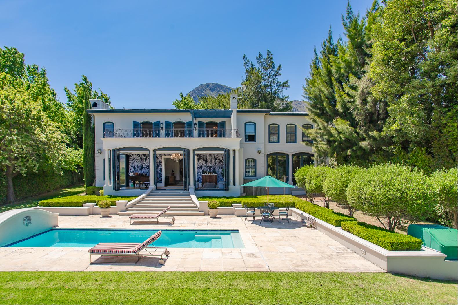
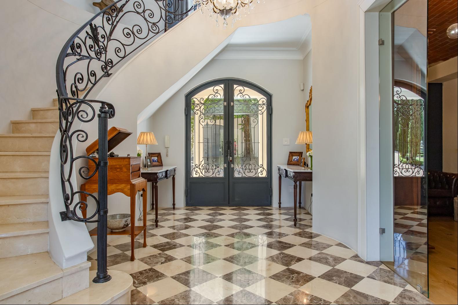
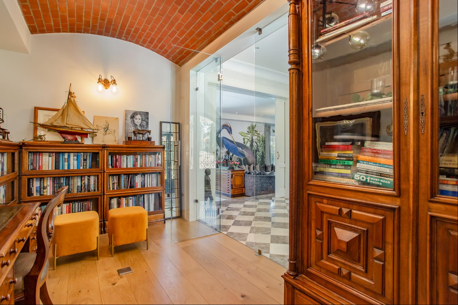
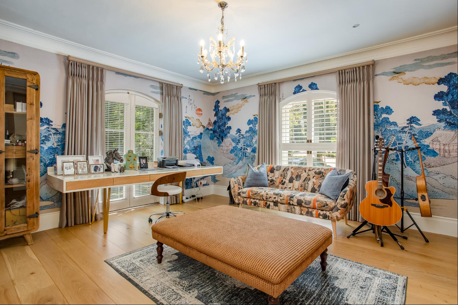
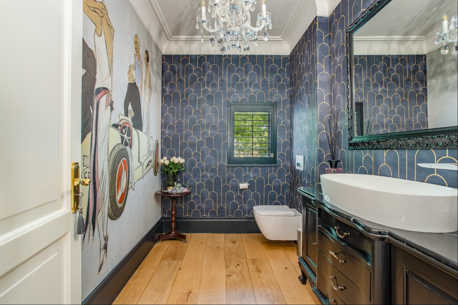
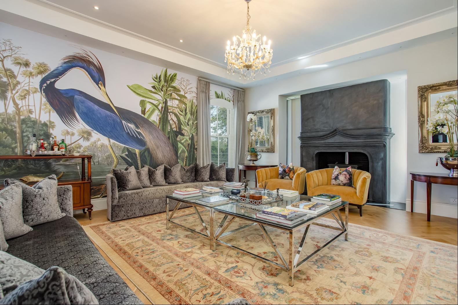
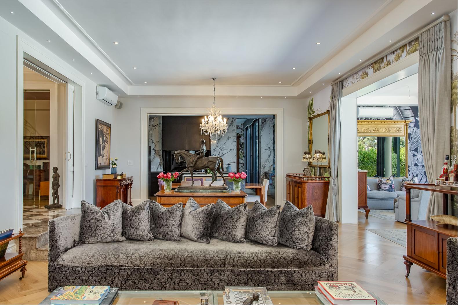
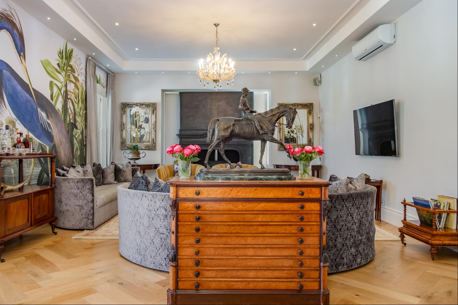
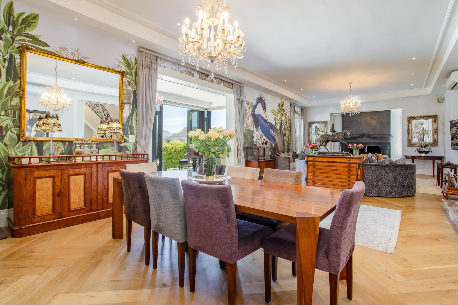
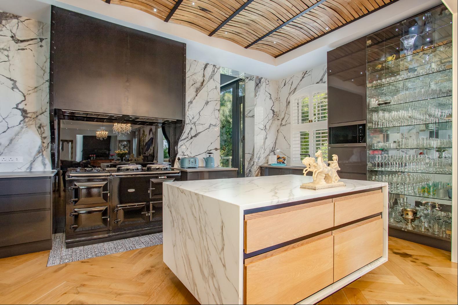
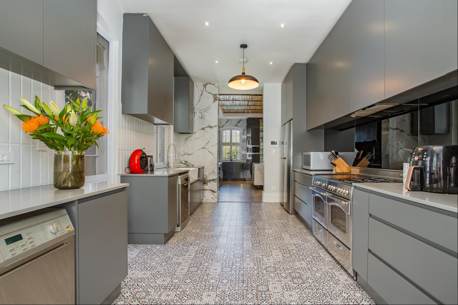
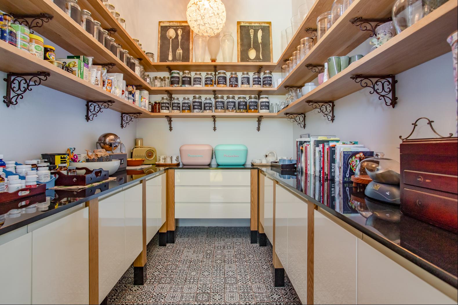

- For Sale
- ZAR 68,000,000
- Land Size: 108,457 ft2
- Property Type: Single Family Home
- Property Style: Colonial - French
- Bedroom: 9
- Bathroom: 9
- Half Bathroom: 1
Nestled in a very exclusive corner of Franschhoek’s verdant upper valley, this property offers an exceptional country lifestyle yet is still within close proximity to the centre of the village.
Unusually, the property boasts not one, but two generously proportioned stand-alone family homes, discreetly set apart from each other.
From the moment you enter the grounds, which measure one hectare (10,000 sqm) in extent, one feels transported to a different world. The villa is a veritable petit chateau, set in pastoral splendour and has mesmerising mountain vistas.
Architected by the renowned Jan Desseyn, the home is immaculately designed with every inch crafted with the utmost attention to detail. Décor and artefacts have been sourced by the current owners’ extensive travels, seamlessly blending cultures and styles.
With its unrivalled design and prime location, this property is the epitome of exclusivity.
THE VILLA
Imposing double volume entrance hall with sweeping marble staircase. Reading room is on ones left and to the right is the guest cloakroom and large study or fourth bedroom. Step down a couple of stairs to the magnanimous living area adorned with a feature fireplace and take in the sweeping views over the pool area to the awesome mountains. Stacking doors which open to reveal a stunning panorama of beautiful views, creating an uninterrupted connection between the interior and outdoor oasis. Dining room is integrated with the dramatic kitchen. There is a separate cooking area/scullery/laundry. The walk in pantry is also a practical feature.
Upstairs reveals three bedrooms en-suite with beautiful balconies allowing stunning views over the paddocks. The ultra spacious and luxurious main suite has a bathroom fit for a queen and there is a gym fit for a king.
VERDUN COUNTRY HOUSE
With 5 bedrooms, all en-suite, Verdun Country House is being run by the current owners as an upmarket guest house (verduncountryhouse.com) bringing in income in excess of R1m a year. There are two cosy lounges, one with a fireplace which opens to the pool, with views over the dressage arena and mountains beyond. There is a play area for children. The enormous kitchen is ideal for celebratory suppers or workshops. This additional dwelling can continue to be used as an income generating asset or as an opulent retreat in its own right, offering a haven for guests or extended family members.
STABLES
For the equestrian enthusiast, the property includes six stables, a tack room and an office with a cloakroom.
OWL COTTAGE
This delightful space, adjoining the original barn, offers a lovely living area and kitchen, one bedroom en-suite, a sun drenched flower-arranging room and a private courtyard.
THE BARN
The current owners converted and upgraded the original 1960’s barn to a breathtaking 92sqm open studio. This space is infinitely versatile (it’s currently being used as a design office) and comes complete with kitchenette. Leading off of the studio is a bedroom with en-suite bathroom and a bespoke champagne cellar (that comfortably seats 6-8 people).
In addition to the extended length garage adjoining the villa, there is a detached extra wide stand alone double garage. (Plans have been approved for two further garages).
All buildings are fully alarmed inside and externally with sensors and beams. (The current owners have never experienced a break-in). Last year solar power was installed, providing ample battery back up. Additionally, there are heat pumps, a borehole, full computerised irrigation, a sophisticated water purification plant with UV light, ozone treatment and filtration and 6 large concealed water tanks. All rooms in the villa have air-conditioning units and there is underfloor heating in both the villa and Verdun Country House.
Unusually, the property boasts not one, but two generously proportioned stand-alone family homes, discreetly set apart from each other.
From the moment you enter the grounds, which measure one hectare (10,000 sqm) in extent, one feels transported to a different world. The villa is a veritable petit chateau, set in pastoral splendour and has mesmerising mountain vistas.
Architected by the renowned Jan Desseyn, the home is immaculately designed with every inch crafted with the utmost attention to detail. Décor and artefacts have been sourced by the current owners’ extensive travels, seamlessly blending cultures and styles.
With its unrivalled design and prime location, this property is the epitome of exclusivity.
THE VILLA
Imposing double volume entrance hall with sweeping marble staircase. Reading room is on ones left and to the right is the guest cloakroom and large study or fourth bedroom. Step down a couple of stairs to the magnanimous living area adorned with a feature fireplace and take in the sweeping views over the pool area to the awesome mountains. Stacking doors which open to reveal a stunning panorama of beautiful views, creating an uninterrupted connection between the interior and outdoor oasis. Dining room is integrated with the dramatic kitchen. There is a separate cooking area/scullery/laundry. The walk in pantry is also a practical feature.
Upstairs reveals three bedrooms en-suite with beautiful balconies allowing stunning views over the paddocks. The ultra spacious and luxurious main suite has a bathroom fit for a queen and there is a gym fit for a king.
VERDUN COUNTRY HOUSE
With 5 bedrooms, all en-suite, Verdun Country House is being run by the current owners as an upmarket guest house (verduncountryhouse.com) bringing in income in excess of R1m a year. There are two cosy lounges, one with a fireplace which opens to the pool, with views over the dressage arena and mountains beyond. There is a play area for children. The enormous kitchen is ideal for celebratory suppers or workshops. This additional dwelling can continue to be used as an income generating asset or as an opulent retreat in its own right, offering a haven for guests or extended family members.
STABLES
For the equestrian enthusiast, the property includes six stables, a tack room and an office with a cloakroom.
OWL COTTAGE
This delightful space, adjoining the original barn, offers a lovely living area and kitchen, one bedroom en-suite, a sun drenched flower-arranging room and a private courtyard.
THE BARN
The current owners converted and upgraded the original 1960’s barn to a breathtaking 92sqm open studio. This space is infinitely versatile (it’s currently being used as a design office) and comes complete with kitchenette. Leading off of the studio is a bedroom with en-suite bathroom and a bespoke champagne cellar (that comfortably seats 6-8 people).
In addition to the extended length garage adjoining the villa, there is a detached extra wide stand alone double garage. (Plans have been approved for two further garages).
All buildings are fully alarmed inside and externally with sensors and beams. (The current owners have never experienced a break-in). Last year solar power was installed, providing ample battery back up. Additionally, there are heat pumps, a borehole, full computerised irrigation, a sophisticated water purification plant with UV light, ozone treatment and filtration and 6 large concealed water tanks. All rooms in the villa have air-conditioning units and there is underfloor heating in both the villa and Verdun Country House.


