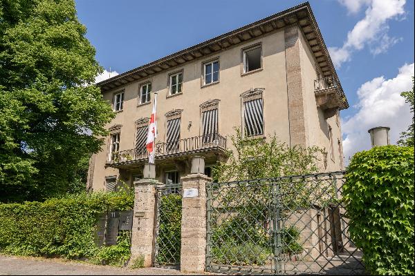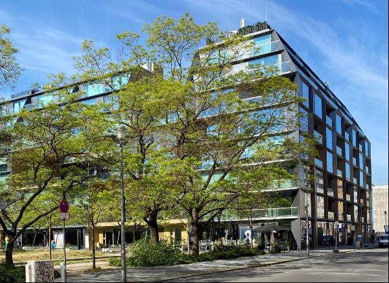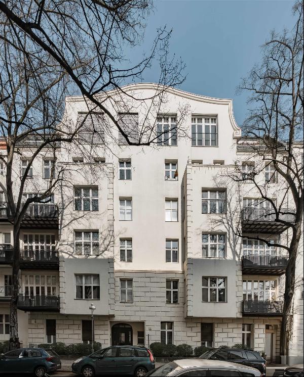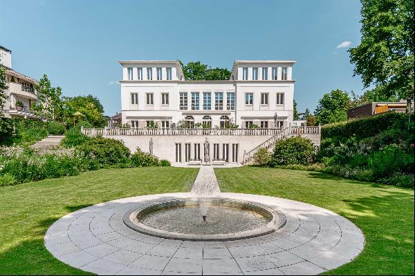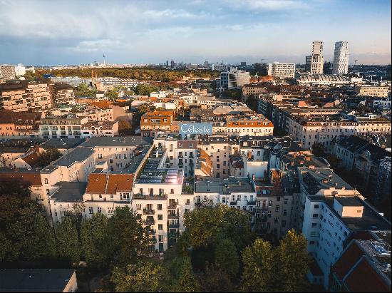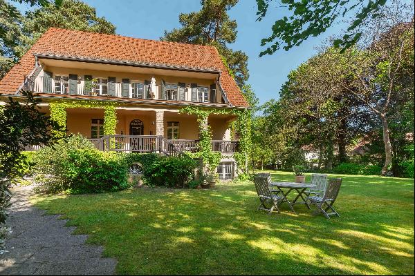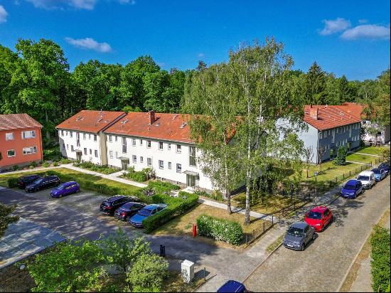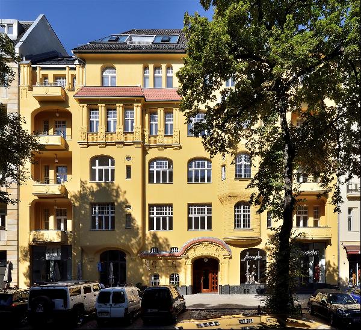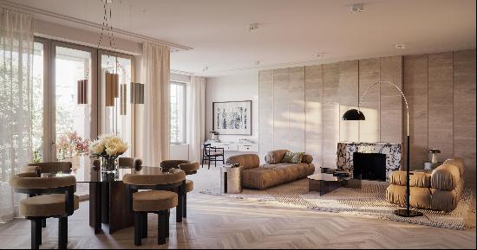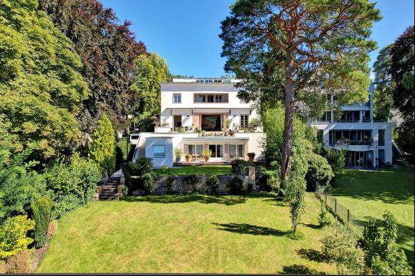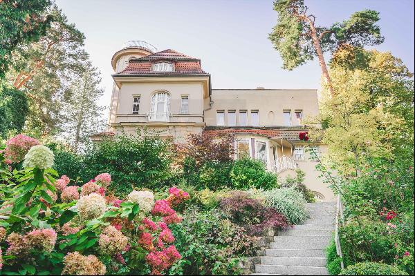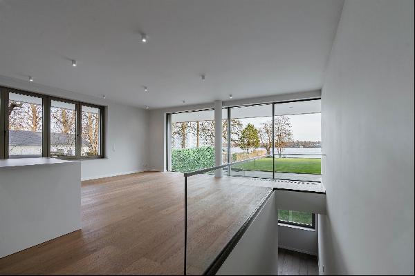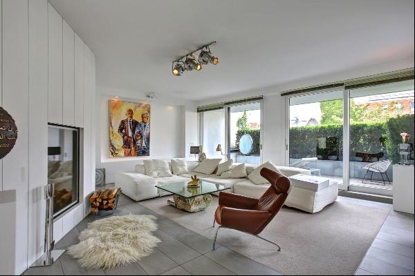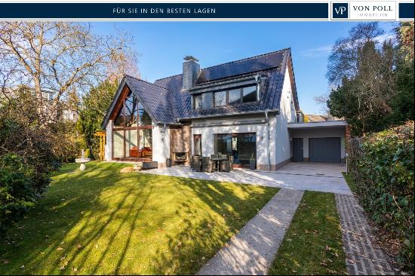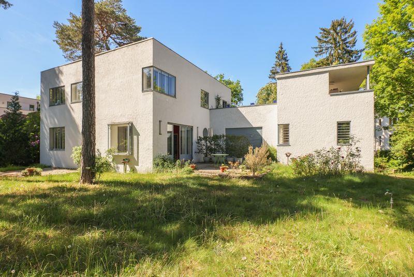
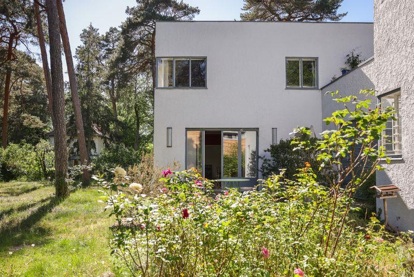
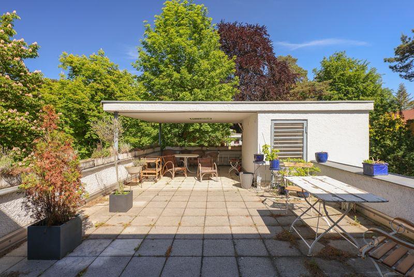
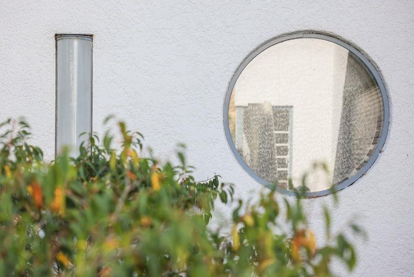
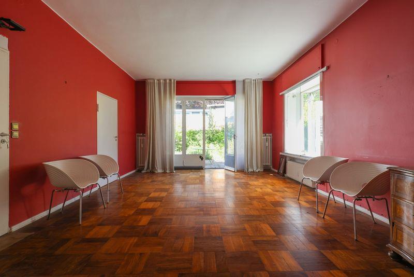
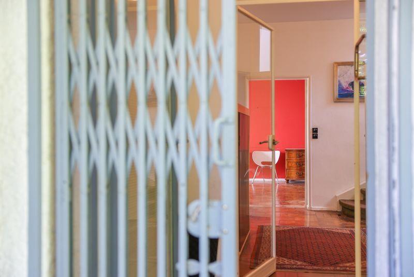
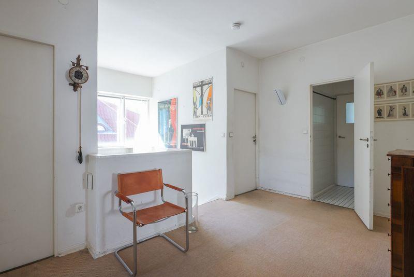
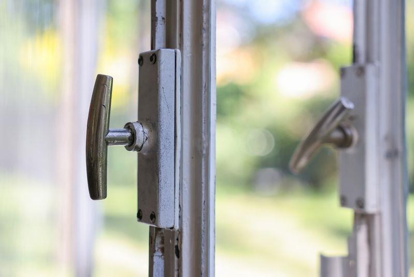
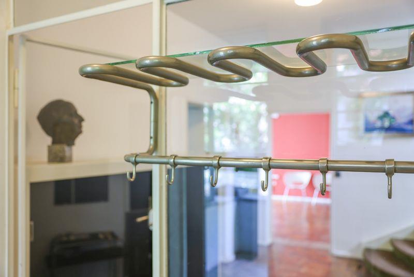
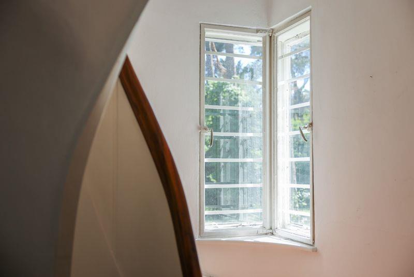
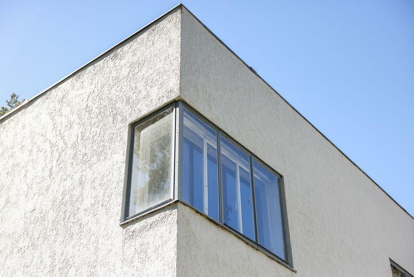
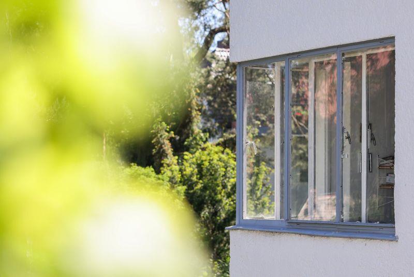
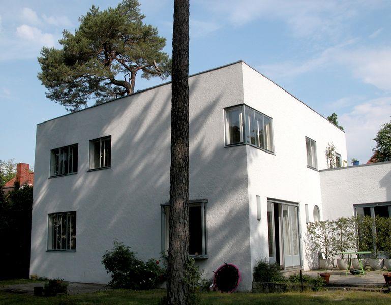
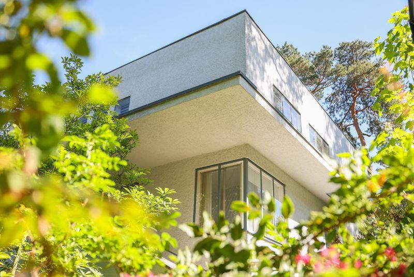
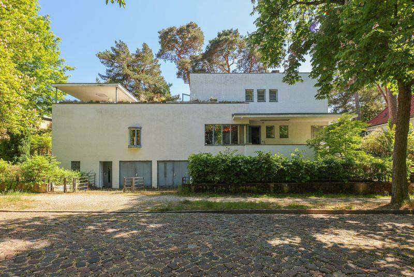
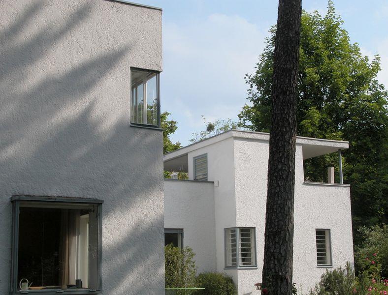
- For Sale
- Price Available Upon Request
- Saleable Size: 4,327 ft2
- Land Size: 17,222 ft2
- Property Type: Private Villa
- Property Style: Villa
- Bedroom: 5
- Bathroom: 3
- Half Bathroom: 2
- Amenities: Gardens, Guest House, Historic, Library, Terrace/Outdoor Space
The broadly situated white architectural cube stands out prominently among the neighboring designed houses. This BAUHAUS Villla is a late work of the famous architect Peter Behrens, who had gained great renown before World War I as a form designer and artistic advisor to AEG.
With this house, Behrens demonstrated his ability to implement the modern formal apparatus in an impressive and almost radical manner down to the smallest detail, similar to his students Walter Gropius, Adolf Meyer, and Mies van der Rohe.
The building consists of three residential levels. The representative living area is located on the ground floor, accessed from the street via a spacious and easily accessible staircase. The entrance features a practical and original wardrobe area, a guest toilet, and direct access to the living room and study of the house. A small kitchen with corner windows facing the entrance and the street corresponds to the architect's Bauhaus style. From here, one can oversee activities outside the door. A second entrance door is directly adjacent to the kitchen, facilitating the quick transport of heavy groceries into the kitchen and pantry/cellar. From the kitchen, one enters the dining room and living area, which open towards the garden, offering beautiful views of the green surroundings. The dining and living rooms have an area of approximately 50 sqm and form the center of the house. After enjoying a meal in the dining salon, one can move to the cozy living room and then step onto the large terrace in the garden.
The private quarters on the upper floor are reached via the staircase. A spacious hallway leads to 4 potential bedrooms, a bathroom, a separate guest toilet, and another storage room. This level provides ample space for a master suite with a dressing room and two or three additional bedrooms. The bathrooms retain their original layout, with separate access to the toilet and bath. Due to its proximity to the bathroom, the storage room can be easily converted into a second bathroom. Typical Bauhaus features of the architect are also found on this level. One room is again opened with corner windows overlooking the garden. The exit from the main/parental bedroom opens onto the large and partially covered terrace, accessible from both units of the house.
With this house, Behrens demonstrated his ability to implement the modern formal apparatus in an impressive and almost radical manner down to the smallest detail, similar to his students Walter Gropius, Adolf Meyer, and Mies van der Rohe.
The building consists of three residential levels. The representative living area is located on the ground floor, accessed from the street via a spacious and easily accessible staircase. The entrance features a practical and original wardrobe area, a guest toilet, and direct access to the living room and study of the house. A small kitchen with corner windows facing the entrance and the street corresponds to the architect's Bauhaus style. From here, one can oversee activities outside the door. A second entrance door is directly adjacent to the kitchen, facilitating the quick transport of heavy groceries into the kitchen and pantry/cellar. From the kitchen, one enters the dining room and living area, which open towards the garden, offering beautiful views of the green surroundings. The dining and living rooms have an area of approximately 50 sqm and form the center of the house. After enjoying a meal in the dining salon, one can move to the cozy living room and then step onto the large terrace in the garden.
The private quarters on the upper floor are reached via the staircase. A spacious hallway leads to 4 potential bedrooms, a bathroom, a separate guest toilet, and another storage room. This level provides ample space for a master suite with a dressing room and two or three additional bedrooms. The bathrooms retain their original layout, with separate access to the toilet and bath. Due to its proximity to the bathroom, the storage room can be easily converted into a second bathroom. Typical Bauhaus features of the architect are also found on this level. One room is again opened with corner windows overlooking the garden. The exit from the main/parental bedroom opens onto the large and partially covered terrace, accessible from both units of the house.


