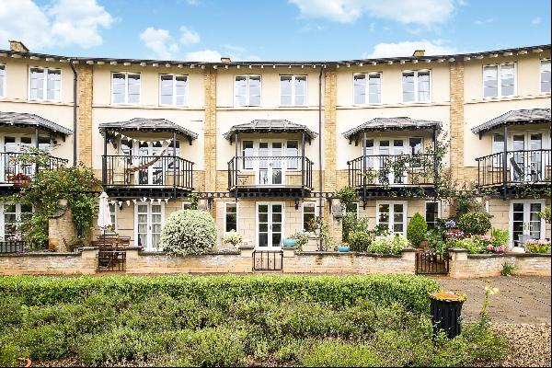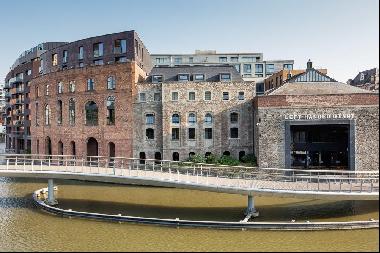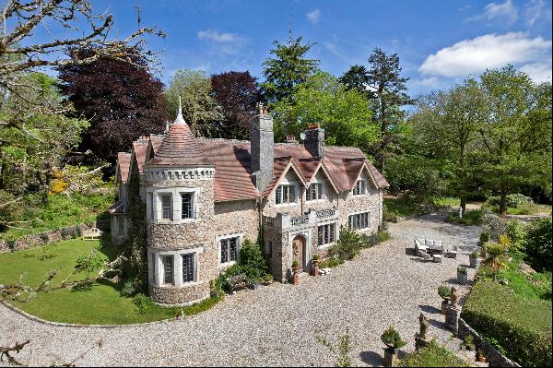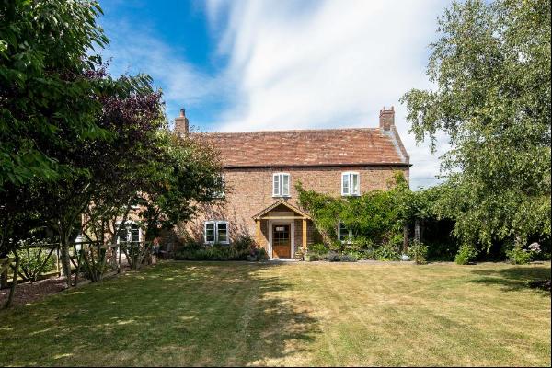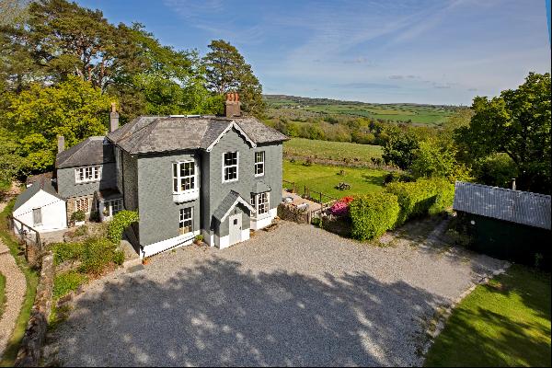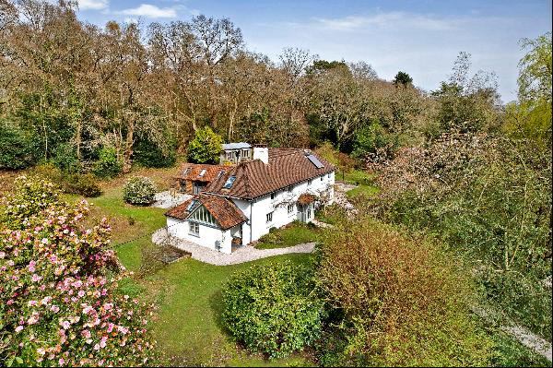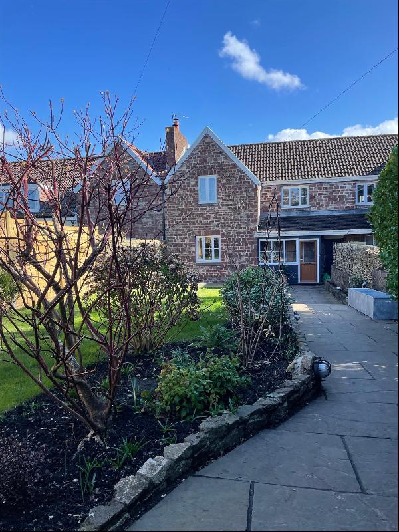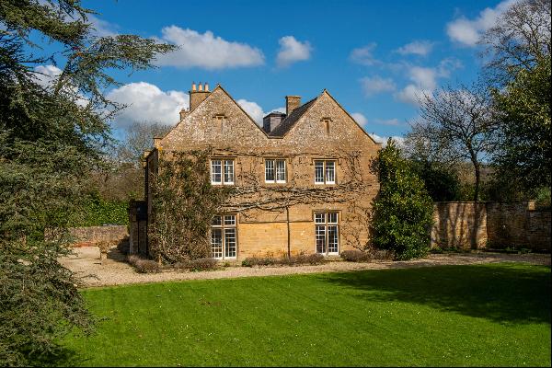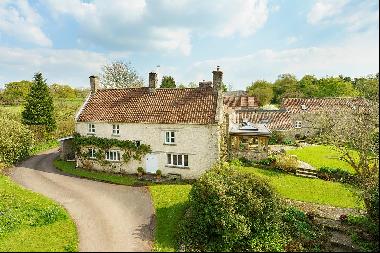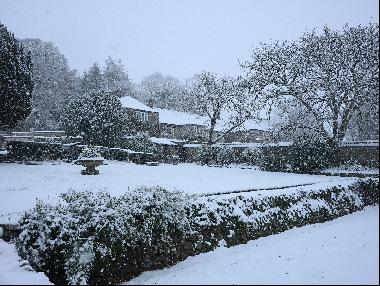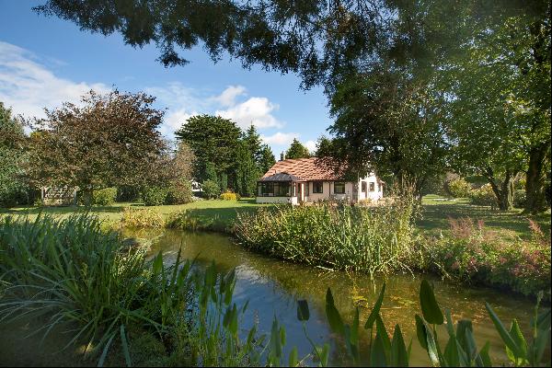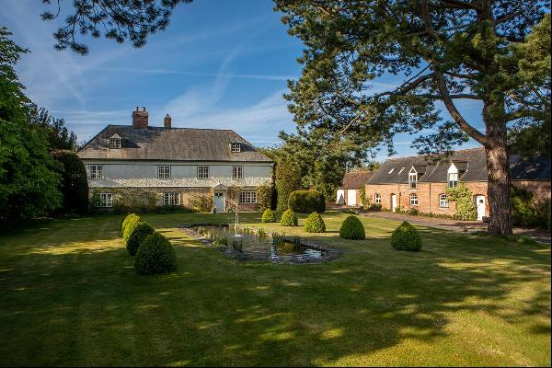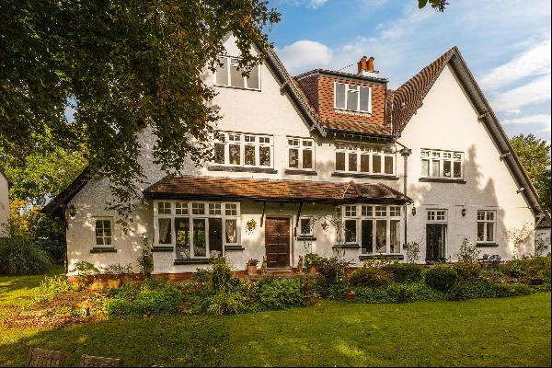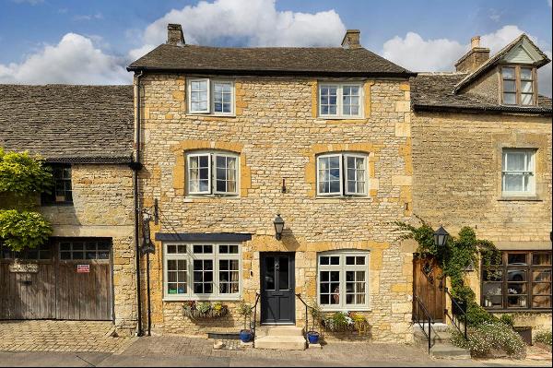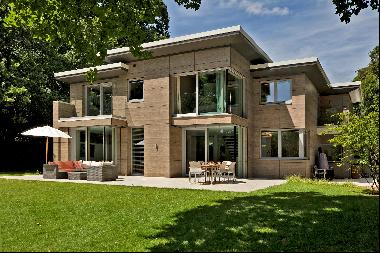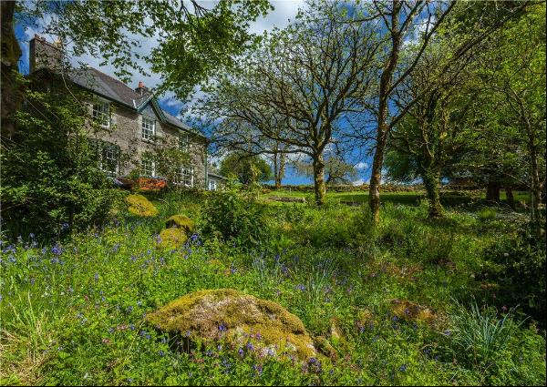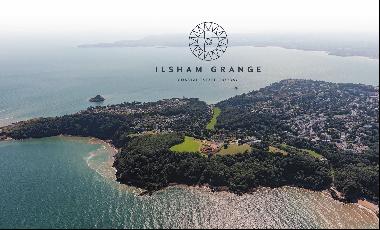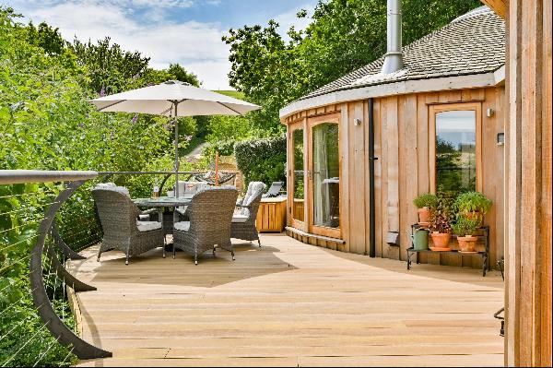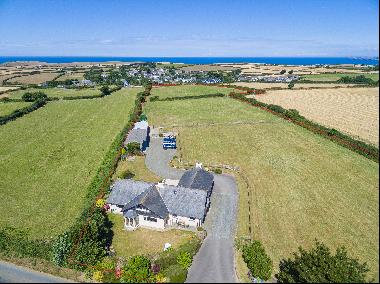





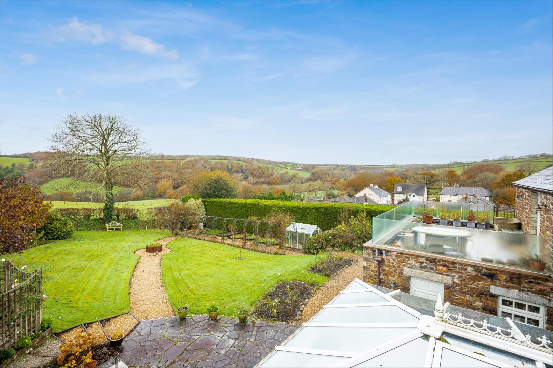







- For Sale
- Guide price 825,000 GBP
- Build Size: 2,169 ft2
- Land Size: 2,169 ft2
- Bedroom: 3
- Bathroom: 3
A gorgeous and beautifully presented detached family home, situated in a wonderful and rural setting, with glorious gardens and gated driveway.
Madderhay is a beautiful stone built detached house, dating from 2001 and designed with classic Georgian style architecture in mind. There is a pitch and tiled porch with slate floor and double doors lead into a warm and welcoming entrance hall with stairs rising to the first floor. The house offers reverse level living at its very best, with the ground floor comprising a total of four bedrooms and a conservatory. The main bedroom is spacious andbright, with double doors leading to the garden and an en suite shower room, and the three further bedrooms are all double, with one benefiting with an en suite bathroom. Bedroom four is currently used as a study and this leadsinto the conservatory, which in turn has double doors leading to the garden. Also on this floor is a utility room/boot room and a family bathroom with both bath and shower. Stairs rise to a gorgeous open plan living/dining roomwith vaulted ceiling and oak floor, and a glass fronted wood burner set in stone fireplace. Double doors lead to the stone paved balcony, with stunning views and perfect for al fresco dining. The kitchen is well appointed with a good range of units and appliances include an electric range cooker and a dishwasher. There is a utility and cloakroom also on this level.OutsideMadderhay is approached through a five-bar gate, which opens onto a gravelled driveway which provides parking for numerous cars. The gardens, which are a sheer delight, are enclosed with stone walling and maturehedging and are level and largely laid to lawn. The lawns are bordered with well-established beds offering a wealth of colour in spring and summer months and there is a is a pretty rose covered walkway. A summer house with slightly elevated decked terrace provides the perfect spot to sit and enjoy the view, and there is a paved al fresco dining terrace adjoining the conservatory. There is a small kitchen garden area, greenhouse and a shed. On the first floor and approached through double doors from the sitting room, is a large, paved dining terrace with glass balustrade and superb views across the surrounding countryside. Steps descend from the terrace to the garden.
Cardinham is a pretty village which is situated about 3 miles from Bodmin, which is one of the oldest towns in Cornwall. Bodmin offers a good selection of shops, cafes, pubs and supermarkets, as well as secondary educationand a leisure centre. The village of Cardinham offers a primary school, a parish hall and a church, and is situated on the edge of Cardinham Woods, a stunning woodland which is overseen by Forestry England. The diverse woodland, complete with secret glades, stream-side paths and cycling trails, are described as everything you could want from an outdoor adventure. Cardinham is well located for both coastlines, being equidistant to both the north and south coasts of Cornwall, with the choice of surfing, sailing or simply a lazy day on a sandy beach being about half an hour away. The Camel Trail, an 18 mile traffic free trail, passes through Bodmin to Padstow and Wendfordbridge and provides access to the beautiful Cornish countryside alongside the disused railway line.Bodmin 3 miles, Bodmin Parkway 5 miles, A30 2 mile , A38 4 miles, South Cornish Coast 13 miles (All distances are approximate)
Madderhay is a beautiful stone built detached house, dating from 2001 and designed with classic Georgian style architecture in mind. There is a pitch and tiled porch with slate floor and double doors lead into a warm and welcoming entrance hall with stairs rising to the first floor. The house offers reverse level living at its very best, with the ground floor comprising a total of four bedrooms and a conservatory. The main bedroom is spacious andbright, with double doors leading to the garden and an en suite shower room, and the three further bedrooms are all double, with one benefiting with an en suite bathroom. Bedroom four is currently used as a study and this leadsinto the conservatory, which in turn has double doors leading to the garden. Also on this floor is a utility room/boot room and a family bathroom with both bath and shower. Stairs rise to a gorgeous open plan living/dining roomwith vaulted ceiling and oak floor, and a glass fronted wood burner set in stone fireplace. Double doors lead to the stone paved balcony, with stunning views and perfect for al fresco dining. The kitchen is well appointed with a good range of units and appliances include an electric range cooker and a dishwasher. There is a utility and cloakroom also on this level.OutsideMadderhay is approached through a five-bar gate, which opens onto a gravelled driveway which provides parking for numerous cars. The gardens, which are a sheer delight, are enclosed with stone walling and maturehedging and are level and largely laid to lawn. The lawns are bordered with well-established beds offering a wealth of colour in spring and summer months and there is a is a pretty rose covered walkway. A summer house with slightly elevated decked terrace provides the perfect spot to sit and enjoy the view, and there is a paved al fresco dining terrace adjoining the conservatory. There is a small kitchen garden area, greenhouse and a shed. On the first floor and approached through double doors from the sitting room, is a large, paved dining terrace with glass balustrade and superb views across the surrounding countryside. Steps descend from the terrace to the garden.
Cardinham is a pretty village which is situated about 3 miles from Bodmin, which is one of the oldest towns in Cornwall. Bodmin offers a good selection of shops, cafes, pubs and supermarkets, as well as secondary educationand a leisure centre. The village of Cardinham offers a primary school, a parish hall and a church, and is situated on the edge of Cardinham Woods, a stunning woodland which is overseen by Forestry England. The diverse woodland, complete with secret glades, stream-side paths and cycling trails, are described as everything you could want from an outdoor adventure. Cardinham is well located for both coastlines, being equidistant to both the north and south coasts of Cornwall, with the choice of surfing, sailing or simply a lazy day on a sandy beach being about half an hour away. The Camel Trail, an 18 mile traffic free trail, passes through Bodmin to Padstow and Wendfordbridge and provides access to the beautiful Cornish countryside alongside the disused railway line.Bodmin 3 miles, Bodmin Parkway 5 miles, A30 2 mile , A38 4 miles, South Cornish Coast 13 miles (All distances are approximate)


