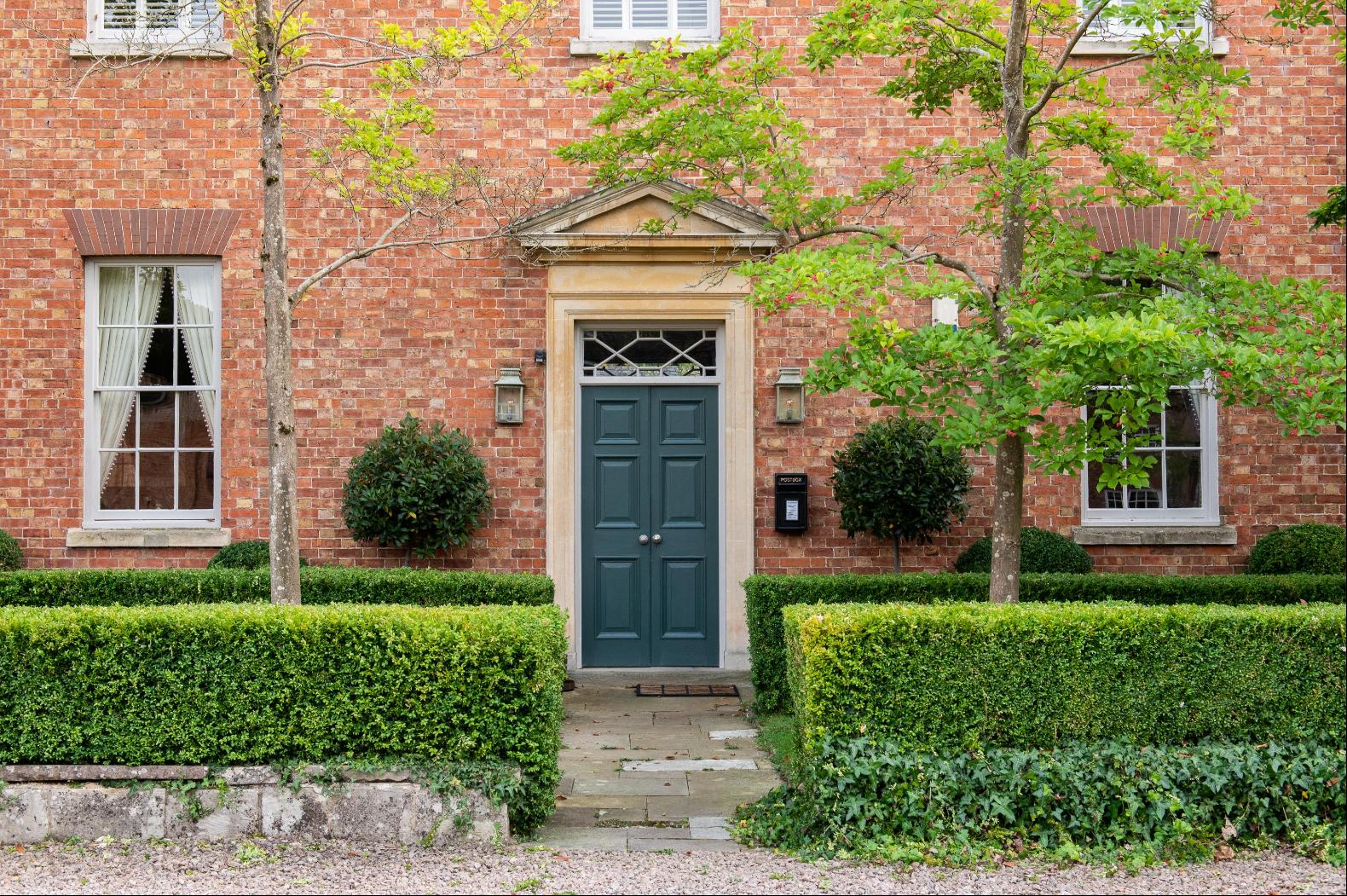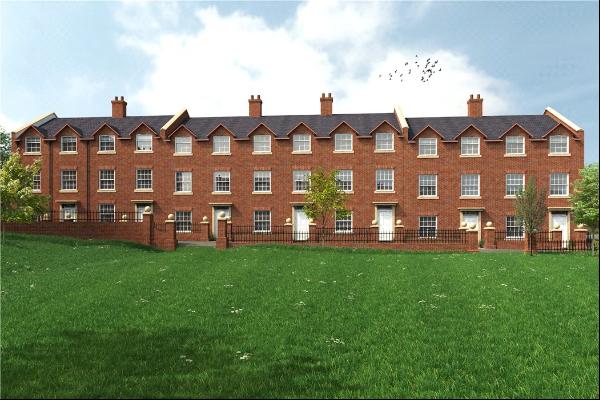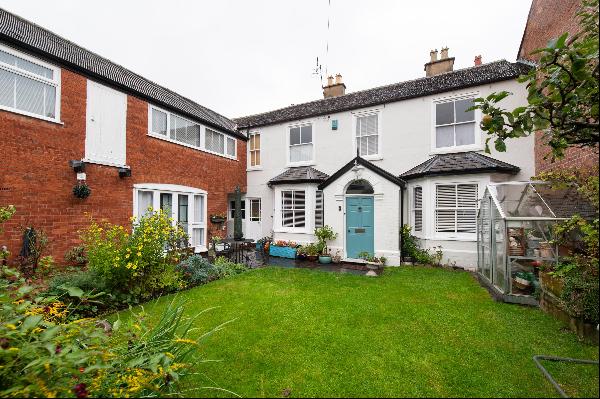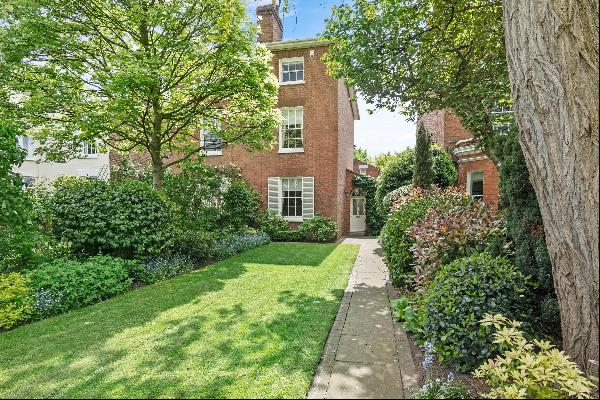













- For Sale
- Guide price 1,200,000 GBP
- Build Size: 3,171 ft2
- Land Size: 3,171 ft2
- Bedroom: 3
- Bathroom: 2
An elegant Georgian detached country house built around 1755 with spectacular mature gardens and views over the magnificent 18th-century parkland within the grounds of historic Croome Court
The propertyPriest House is an elegant, beautifully proportioned, Grade II listed detached home with origins dating back to around the mid-18th Century that was formerly the groom's house to Croome Court and later the Priest House. It has been thoughtfully converted and refurbished to an exceptional standard and specification, retaining its original features and offering double-aspect uninterrupted views across its mature gardens. The fine double entrance doors with an attractive stone moulded doorcase open to the entrance hall that has the original restored flagstone floor, a cantilevered stone staircase with sweeping polished mahogany handrail, rear glazed garden door, bespoke built-in under-stairs bookshelves concealing a storage cupboard with electric lighting behind and a door to the cloakroom. The impressive drawing room features a fine stone fireplace housing a woodburning stove and superb bespoke full-height cupboards with integrated lighting on either side. Four double-aspect windows offer stunning views of the front and rear gardens and parkland. There is a fitting for a central ceiling chandelier.Glazed double doors lead from the drawing room to the dining room with its beautifully half-panelled walls, wall lights and sash window with views to the rear garden, creating a wonderful entertaining area. An added attractive feature is the hand-painted frieze above the half panelling, depicting rambling blackberries with various wildlife. The dining room can also be accessed from the hall.The bespoke Handmade, hand-painted Benton's kitchen has oak flooring, granite and solid mahogany worktops, waste disposal, Perrin & Rowe nickel mixer taps, a superb full-height larder and display cupboard incorporating a breakfast bench and unit lighting. A central island in walnut has cupboards on both sides and a granite worktop. Appliances include an electric AGA with a walnut panelled surround, a Rangemaster Double Oven with an induction hob, integrated dishwasher and washing machine and space for a freestanding fridge freezer. Double-aspect high-level sash windows afford wonderful views of the front and rear gardens. The principal bedroom has built-in wardrobes, double-aspect windows and an en suite with a bath and shower. A sumptuous family bathroom serves two further bedrooms. The current owners have installed new built-in wardrobes in bedroom three.The study is accessed from the rear garden, with a glass roof and functional built-in shelves and cupboards. A spacious games/cinema room is accessed independently from the house and offers scope for various uses. It has a door to the double garage, with vehicle access from the large residents and guests parking area.Gardens & Grounds The property is approached from a landscaped lawned garden and gravelled courtyard to a central flagstone path leading to the front door, which is set between formal level lawns to each side with four magnolia trees, clipped box hedging and four Aurora infinite colour variable spotlights.At the rear of the house, there is a substantial south-facing private garden with a range of mature trees, including a majestic holm oak tree and an expansive paved terrace, offering the perfect spot for al fresco dining whilst taking in the views. The residents' management company beautifully maintains the communal gardens and grounds in the residents-only areas.Services
Mains water and electricity. Communal private shared drainage system. LPG-fired central and water heating via a communal LPG tank with a private meter.Management CompanyA maintenance charge in 2022/23 was £1,340 for the 12-month period, including a sinking fund payment. The due date is October each year, although it can be paid in two equal or eight equal payments. It covers maintenan
The propertyPriest House is an elegant, beautifully proportioned, Grade II listed detached home with origins dating back to around the mid-18th Century that was formerly the groom's house to Croome Court and later the Priest House. It has been thoughtfully converted and refurbished to an exceptional standard and specification, retaining its original features and offering double-aspect uninterrupted views across its mature gardens. The fine double entrance doors with an attractive stone moulded doorcase open to the entrance hall that has the original restored flagstone floor, a cantilevered stone staircase with sweeping polished mahogany handrail, rear glazed garden door, bespoke built-in under-stairs bookshelves concealing a storage cupboard with electric lighting behind and a door to the cloakroom. The impressive drawing room features a fine stone fireplace housing a woodburning stove and superb bespoke full-height cupboards with integrated lighting on either side. Four double-aspect windows offer stunning views of the front and rear gardens and parkland. There is a fitting for a central ceiling chandelier.Glazed double doors lead from the drawing room to the dining room with its beautifully half-panelled walls, wall lights and sash window with views to the rear garden, creating a wonderful entertaining area. An added attractive feature is the hand-painted frieze above the half panelling, depicting rambling blackberries with various wildlife. The dining room can also be accessed from the hall.The bespoke Handmade, hand-painted Benton's kitchen has oak flooring, granite and solid mahogany worktops, waste disposal, Perrin & Rowe nickel mixer taps, a superb full-height larder and display cupboard incorporating a breakfast bench and unit lighting. A central island in walnut has cupboards on both sides and a granite worktop. Appliances include an electric AGA with a walnut panelled surround, a Rangemaster Double Oven with an induction hob, integrated dishwasher and washing machine and space for a freestanding fridge freezer. Double-aspect high-level sash windows afford wonderful views of the front and rear gardens. The principal bedroom has built-in wardrobes, double-aspect windows and an en suite with a bath and shower. A sumptuous family bathroom serves two further bedrooms. The current owners have installed new built-in wardrobes in bedroom three.The study is accessed from the rear garden, with a glass roof and functional built-in shelves and cupboards. A spacious games/cinema room is accessed independently from the house and offers scope for various uses. It has a door to the double garage, with vehicle access from the large residents and guests parking area.Gardens & Grounds The property is approached from a landscaped lawned garden and gravelled courtyard to a central flagstone path leading to the front door, which is set between formal level lawns to each side with four magnolia trees, clipped box hedging and four Aurora infinite colour variable spotlights.At the rear of the house, there is a substantial south-facing private garden with a range of mature trees, including a majestic holm oak tree and an expansive paved terrace, offering the perfect spot for al fresco dining whilst taking in the views. The residents' management company beautifully maintains the communal gardens and grounds in the residents-only areas.Services
Mains water and electricity. Communal private shared drainage system. LPG-fired central and water heating via a communal LPG tank with a private meter.Management CompanyA maintenance charge in 2022/23 was £1,340 for the 12-month period, including a sinking fund payment. The due date is October each year, although it can be paid in two equal or eight equal payments. It covers maintenan




