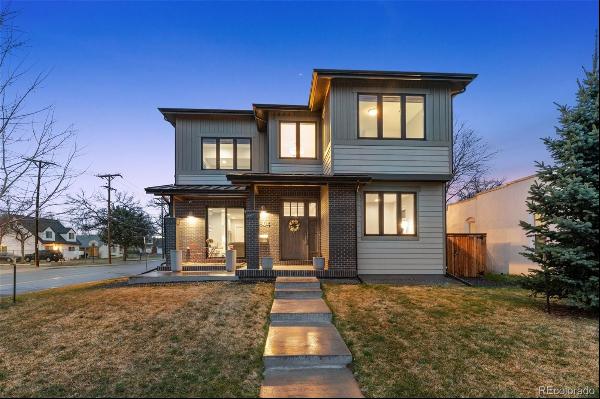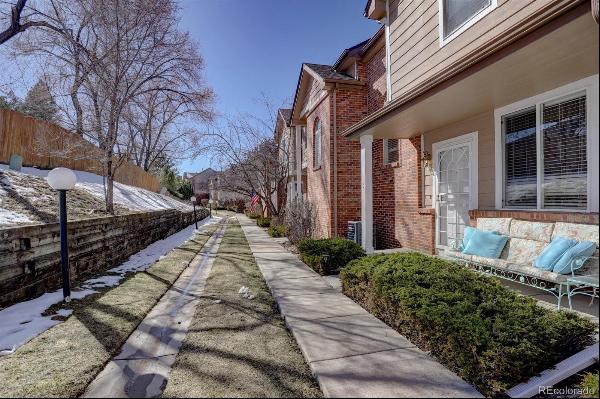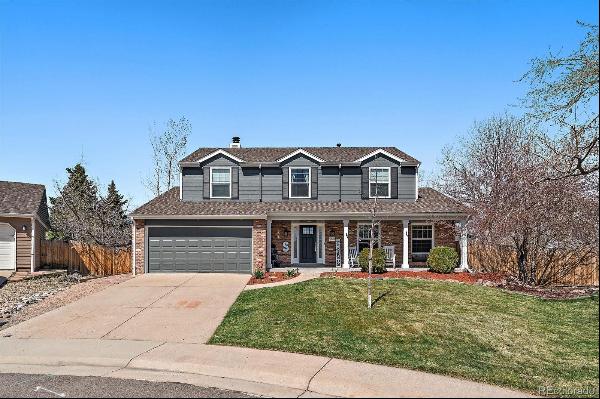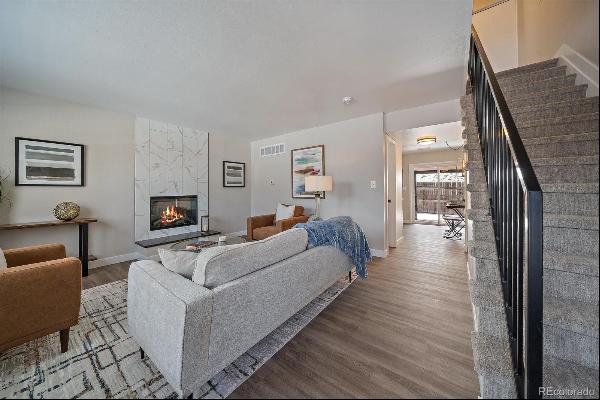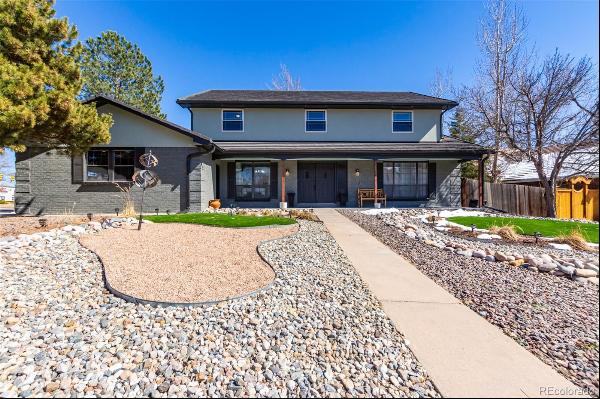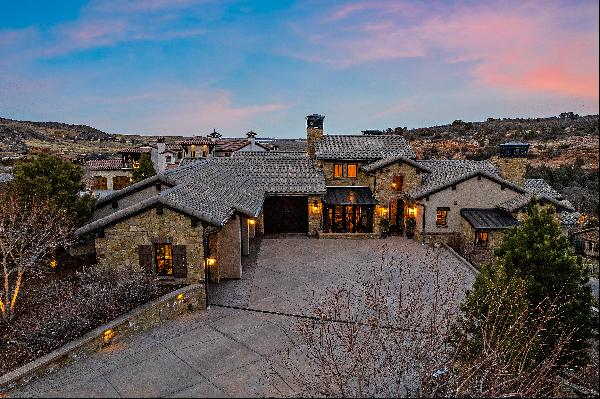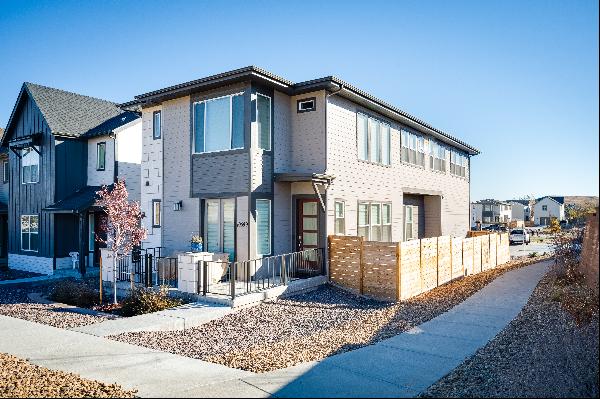












- For Sale
- GBP 715,483
- Build Size: 3,883 ft2
- Land Size: 10,454 ft2
- Property Type: Single Family Home
- Property Style: Traditional
- Bedroom: 6
- Bathroom: 3
- Half Bathroom: 1
Welcome to the Gunnison model by Richmond Homes in Providence Village at Sterling Ranch! The home reads like new construction, yet is move-in-ready! Perched on a .24 acre corner lot with a charming wrap-around covered porch, the home exudes a storybook curb appeal. Upon entry is an adjacent flex space/study that leads to the spacious, open-concept great room with a tile fireplace and gourmet kitchen featuring 42" upper cabinets, quartz countertops, an oversized center island, a walk-in pantry, stainless steel appliances, including a double oven and gas cooktop. A true chef's kitchen designed for entertaining! The second level boasts a spacious primary suite, with a large 5-piece en-suite bath and spacious walk-in closet. The second level also boasts a secondary bedroom with an en-suite bath, along with three additional bedrooms and a full bath with dual sinks to complete the upper level. The finished basement features a large rec space and additional bed and full bath. This move-in-ready home shows like a model! Access to 2 state parks, 20 minutes to downtown Denver, and all the amenities and community events that represent the lifestyle of living in Sterling Ranch!









