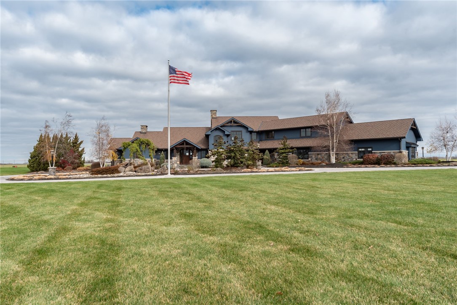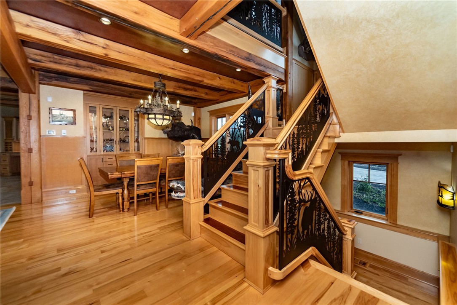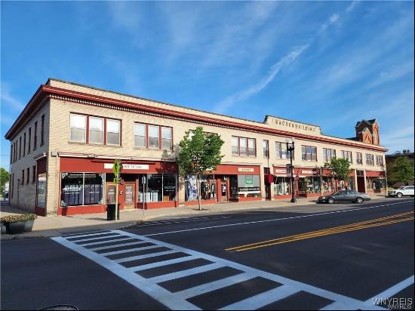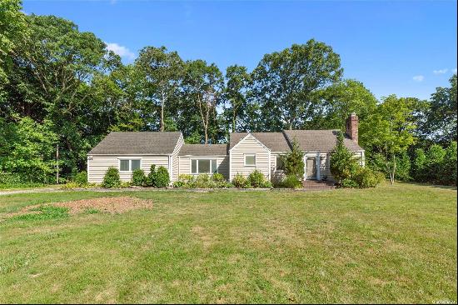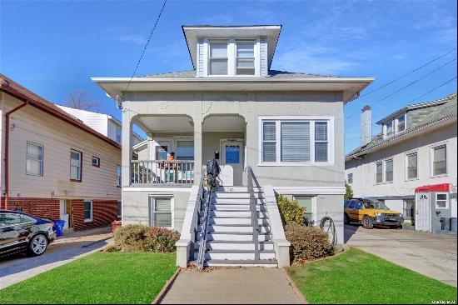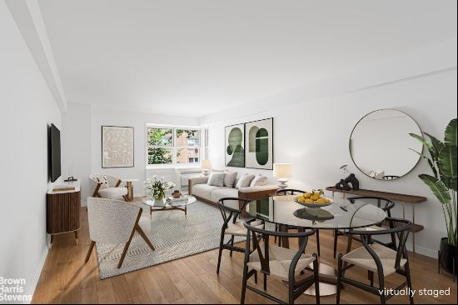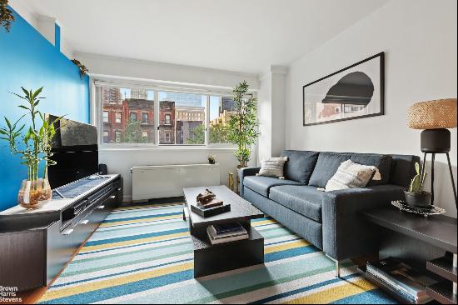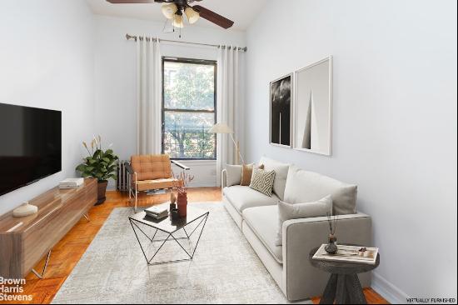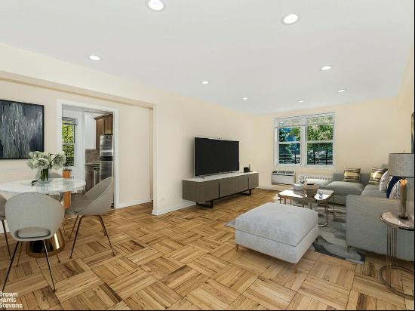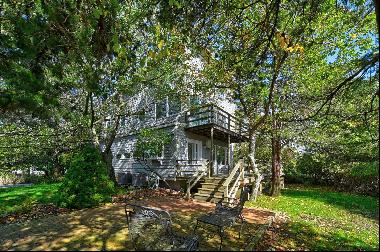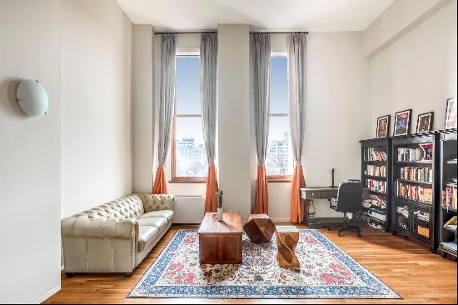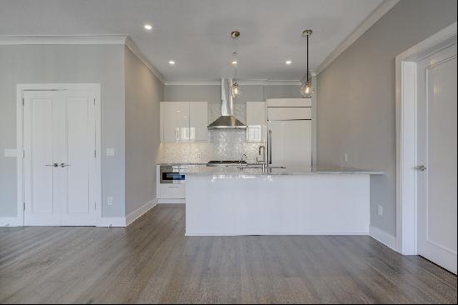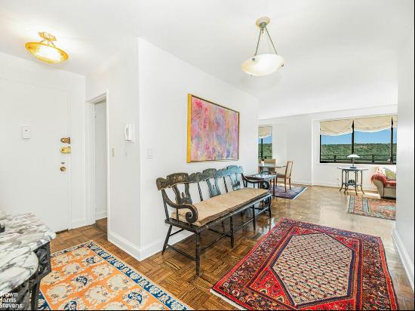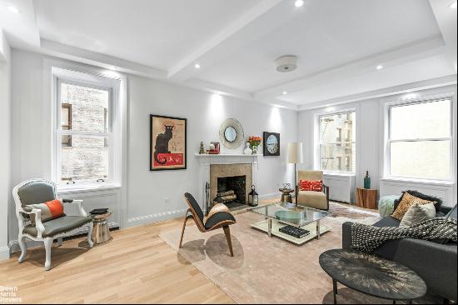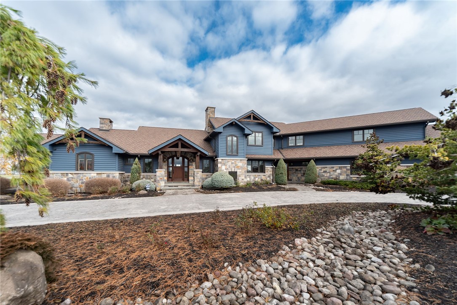
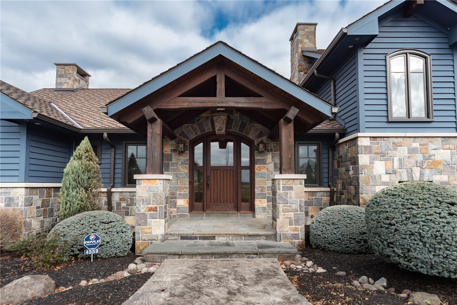
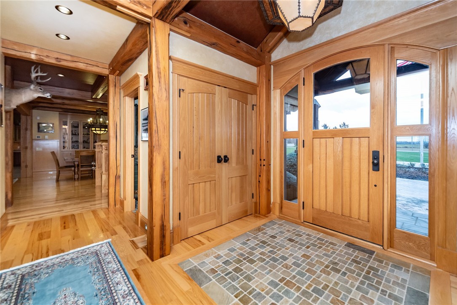
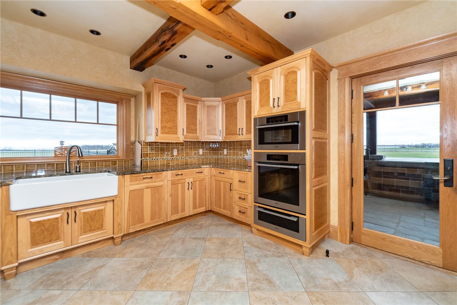
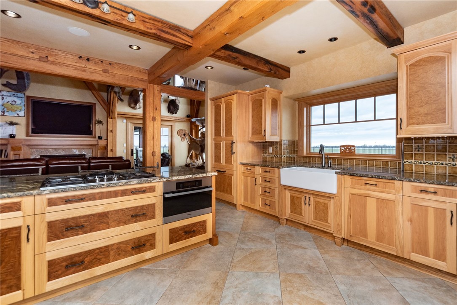
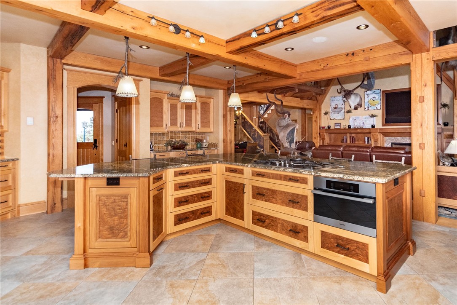
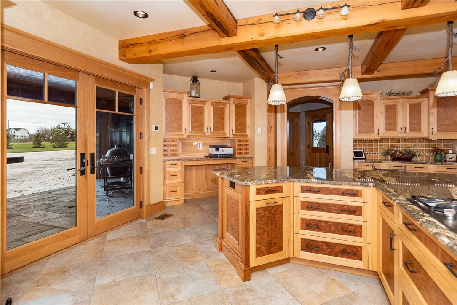
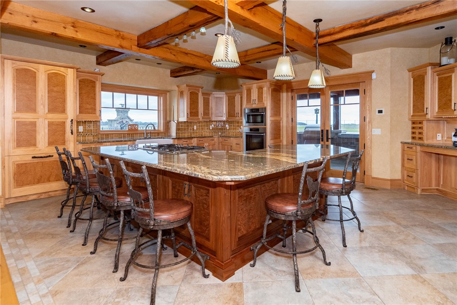
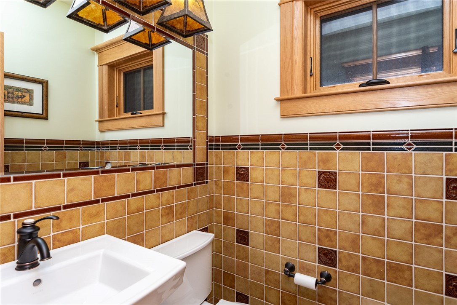
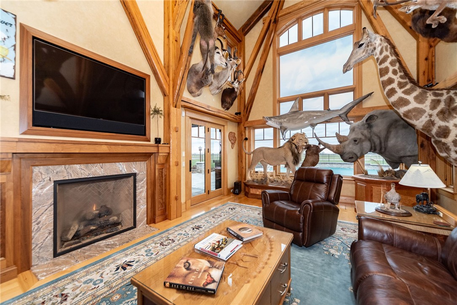
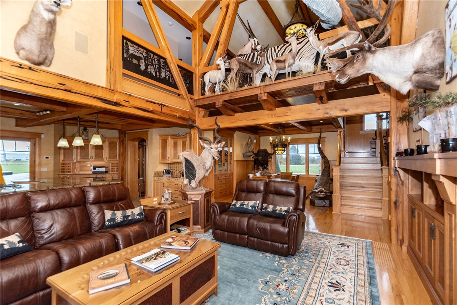
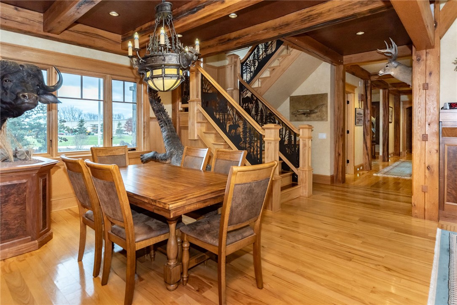
prev
next
- For Sale
- USD 3,500,000
- Build Size: 3,500 ft2
- Land Size: 5 ft2
- Property Type: Single Family Home
- Bedroom: 3
- Bathroom: 4
- Half Bathroom: 2
Custom built home overlooking the Genesee County Airport has 3/4 bedrooms, four full bathrooms and two half bathrooms. The gourmet kitchen has custom burled chestnut and walnut cabinets, hickory floors and black walnut on the island. Off the kitchen is a walk-in pantry and entrance to the four-car garage with heated floors. The driveway is also heated for 5' from the house. (All floors in the house are heated.) The kitchen is open to the dining room and living room with a gas fireplace and French doors leading to the patio. There is a room for entertaining guests that has a bar, gas fireplace, black walnut floors and doors leading to the patio and in ground pool. The primary suite is on the first floor with a private bathroom featuring double vanities, a walk-in tiled shower and a jetted tub. The laundry room is also on the first floor. There are 2/3 bedrooms on the second floor and two full bathrooms. There is a loft overlooking the living room and a second-floor balcony to enjoy watching the planes fly in and out. There is an outdoor kitchen on the patio with a natural gas grill and wood pizza oven. There is an inground pool and fire pit in the backyard.


