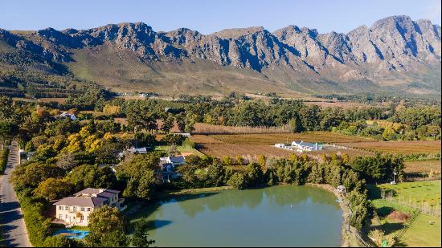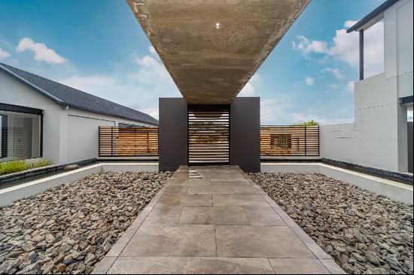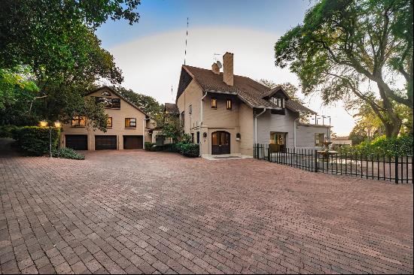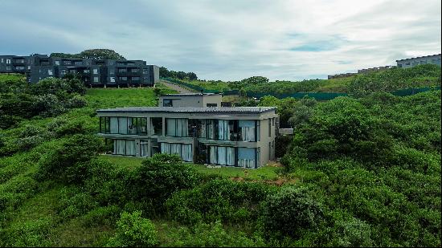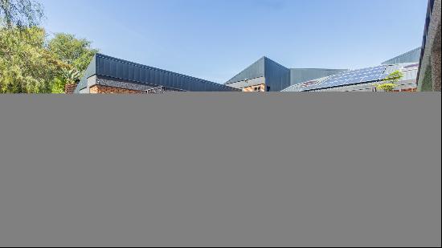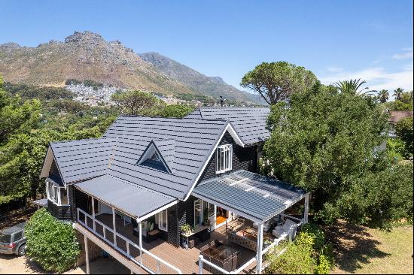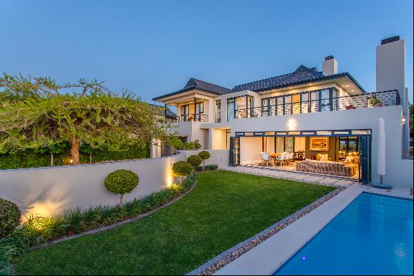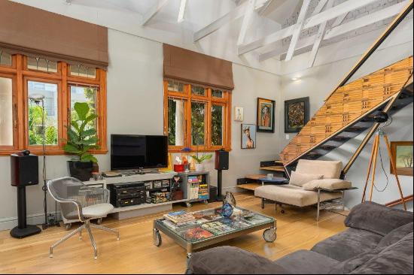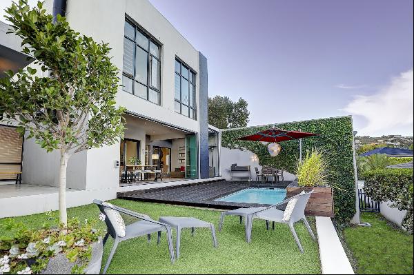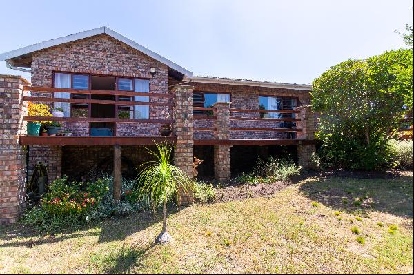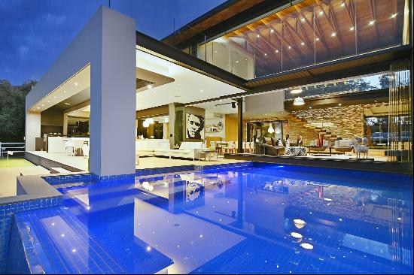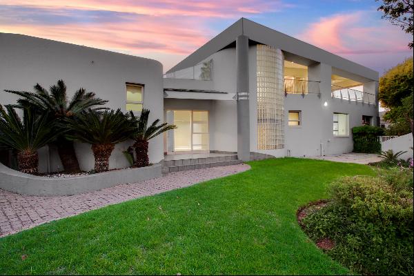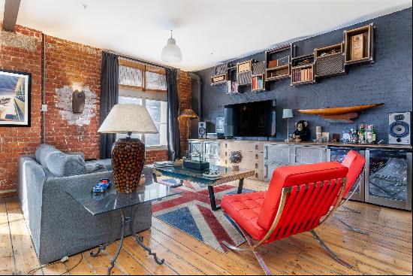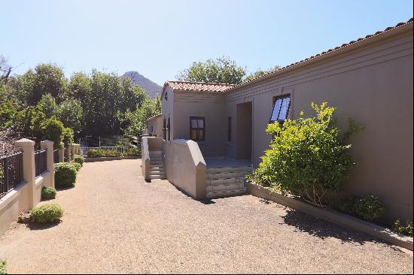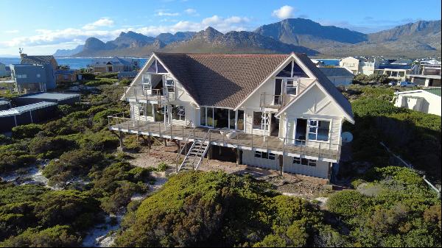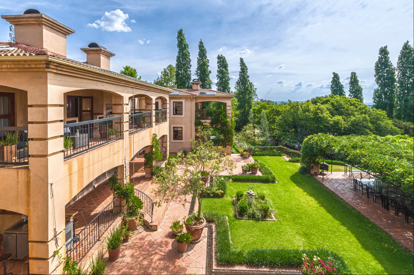
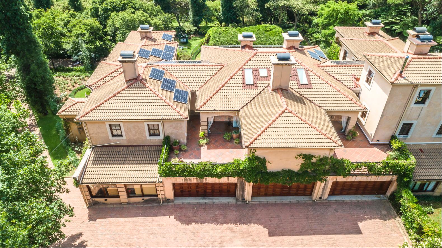
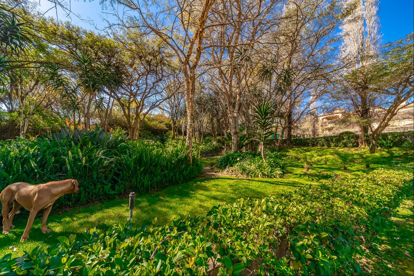
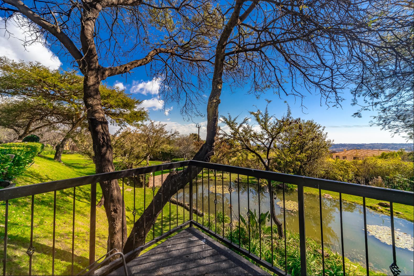
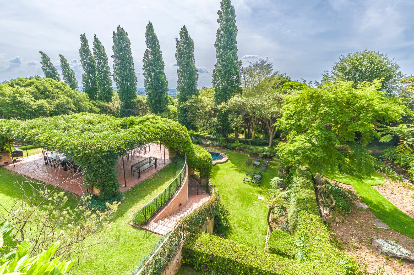
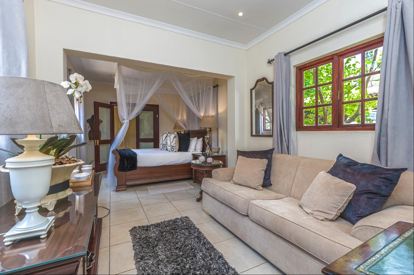
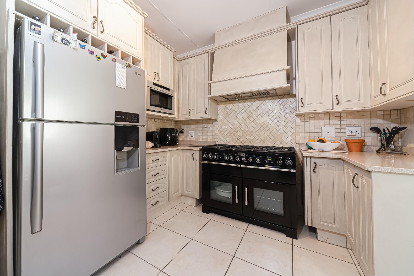
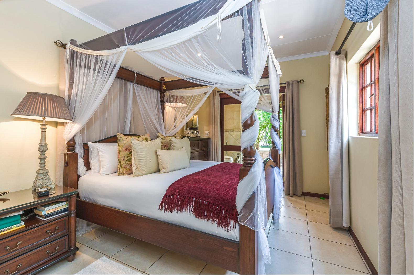
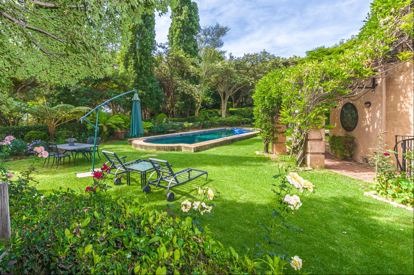
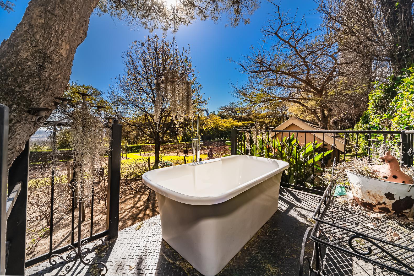
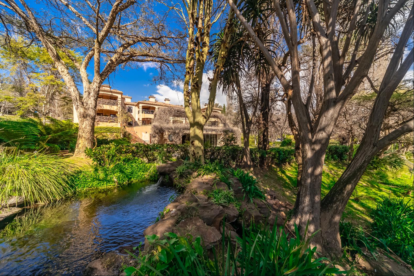
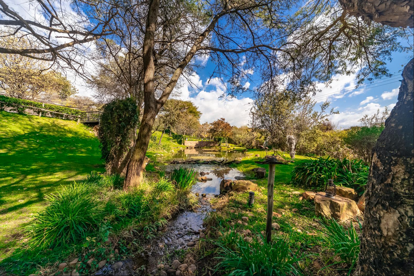
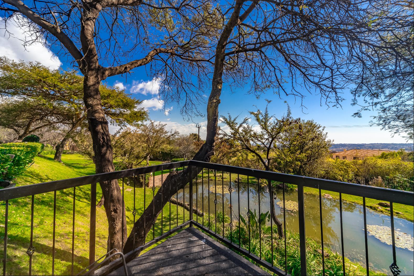
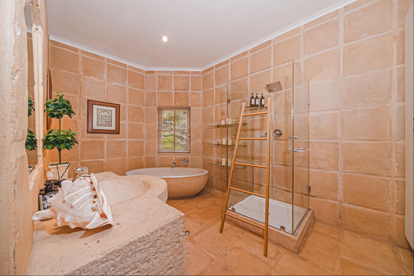
- For Sale
- ZAR 25,000,000
- Build Size: 2,000 ft2
- Land Size: 12,000 ft2
- Property Type: Single Family Home
- Bedroom: 9
- Bathroom: 10
- Half Bathroom: 1
Magnificent Italian villa-style property with classic and elegant finishes is now available for sale! Currently operating as a B&B and generating rental income of about R8 000 per night for the main house, this property offers a great investment opportunity. It comprises a main 6-bedroom house and another 3-bedroom house. - With classic finishes, superb design and styling, wrought iron balustrades, matching garden furniture, pergolas, and sealed terracotta tiles throughout, this property exudes opulence and grandeur. - Set on a gently-sloping west/north-facing site, this property offers magnificent views that are sure to take your breath away. - The main house is a two-story structure with a turret room and a large wine cellar. With six individually-styled bedrooms, each with its own en-suite magnificently styled bathroom and some with separate lounge areas, this property offers luxurious and comfortable living quarters. - Boasting great attention to detail, all the bathrooms have been individually and opulently designed with exquisite finishes and great attention to every detail. - The bedrooms all offer glorious sunset views and most have balconies. There is also a large balcony on the upper level and comes with a matching wrought iron furniture set.- The property features a large bedroom suite on the ground floor, that overlooks the garden and has an additional guest toilet as well as a full en-suite classic Italian stone bathroom. - The lounge area opens onto the garden, while the grand entrance hall has double stairs, double doors, and opens onto the garden and patio/pergola area. - With a large dining area that opens onto the garden and paved area to the pergola, this property is perfect for entertaining and functions. The dining room also has a fireplace and magnificent chandelier. - The large kitchen is equipped with fabulous grey cabinetry, a middle island, a whole dining area and suite, and a huge fireplace. The kitchen also boasts granite tops, a walk-in large lockable pantry, scullery, and laundry area. Additionally, it has a gas hob, built-in bain-marie, double oven, double door fridge, and a balcony overlooking the main garden and view, with another dining suite.- There is another room, off the back of kitchen, being used as a brewery. – The second house has three bedrooms, all with beautifully-styled en-suite bathrooms, as well as walk-in closet areas. - There is also a secluded courtyard garden and a kitchen with a large gas stove and hob, lounge, and dining areas. The lounge opens out onto a patio/balcony area with more wrought iron furniture, outside bath, and beautiful views of the vines and the valley. - This property also features a very large gym that overlooks the full length of the pool. It is fully equipped with all the gym equipment desired, along with sauna and steam rooms, and his and hers bathrooms. - The outstanding, park-like garden is laid out beautifully in levels, with streams and ponds, and is divided up into different garden rooms. With a large pergola in front of the main entrance, this garden overflows to other levels, revealing beautiful hidden garden rooms, banks of flowers, rock gardens, paths and ponds, offering seating areas and pergolas with matching wrought iron furniture, and another jacuzzi secluded among giant ferns. - The garden is fully irrigated with a borehole, landscaped, terraced, divided by streams, and ponds. It has large Australian tree ferns, roses in abundance, and a vineyard garden terrace. The garden paradise is well-suited to functions and also includes a large natural pond with indigenous plants and wildlife. - Other highlights of this property include 4 large JoJo tanks, back up for electricity with inverters and batteries, gate intercom, and alarm. There are also 2 staff quarters, 8 garages, 3 covered parkings, and a paved driveway. - Situated in the prestigious Beaulieu Country Estate, in Kyalami, Midrand, South Africa, with nearby access to the highways, main centres of Sandton, Johannesburg and Pretoria, airports, shopping centres and other amenities.Beaulieu Country Estate is a conservancy, and was established to ensure that the country lifestyle is preserved, and this high-quality lifestyle is maintained with respect to our equestrian community in a crime free community environment. It is one of the best kept secrets in Johannesburg, nestled just north of Kyalami race track. The estate is unashamedly aimed at the equestrian fraternity and the area is said to have the highest ratio of horses to owners in Africa. The estate comprises of just over 300 properties, each in excess of one hectare, adding to the spacious, country feel of the area. With a lack of traffic and a strictly enforced speed limits, visitors are sure to see horses ridden or grazing peacefully in their paddocks. There are more than 20km of maintained bridle trails which meander through the estate allowing riders and walkers to enjoy a safe and controlled environment. Combined with country living we have advanced security systems keeping us safe, making this unique area very special in which to live.The estate is neighbour to the Kyalami Country club and golf course and the Kyalami agricultural holdings. It is a piece of the country, hidden between the main economic centres of Johannesburg and Pretoria.


