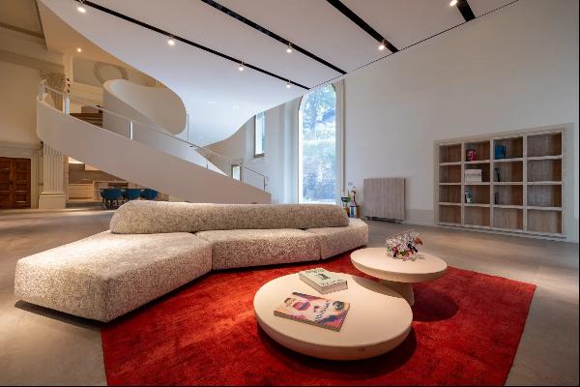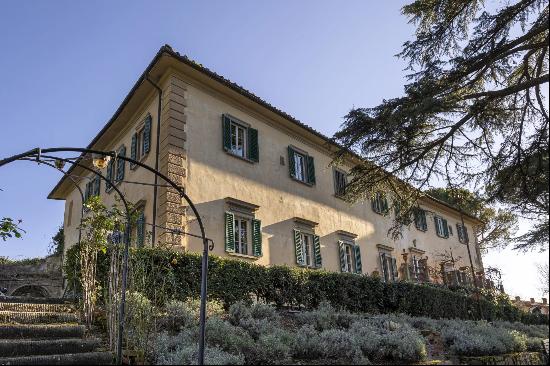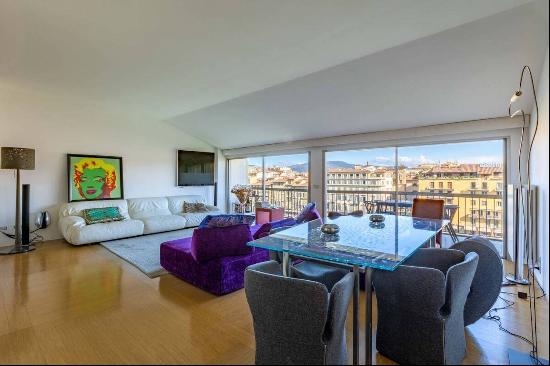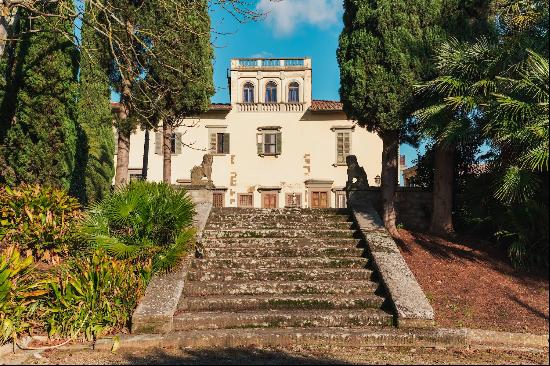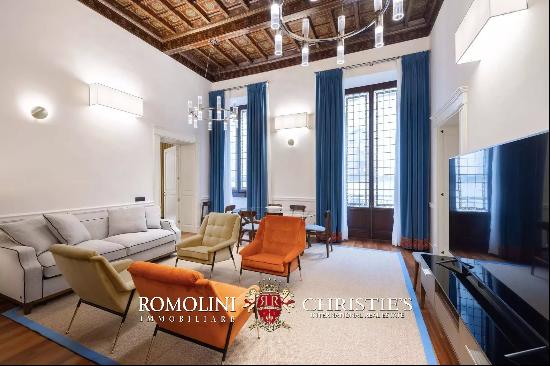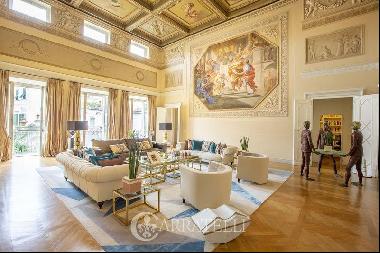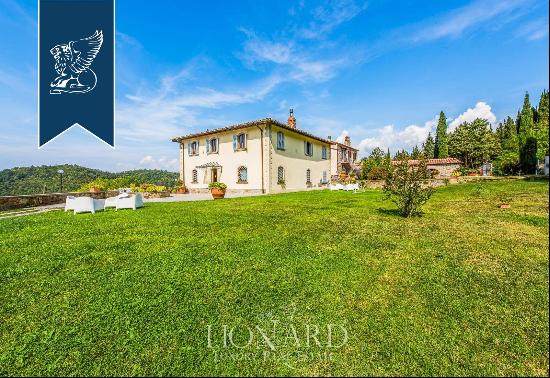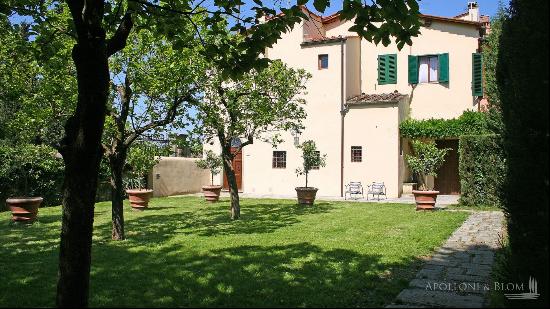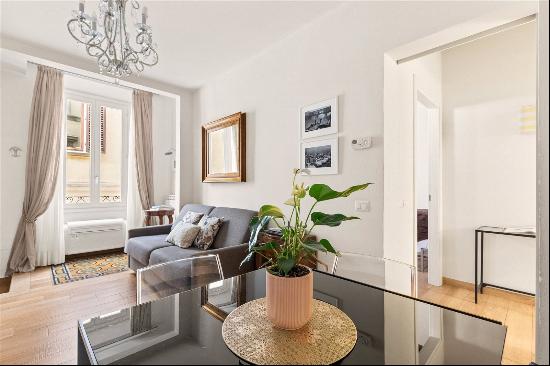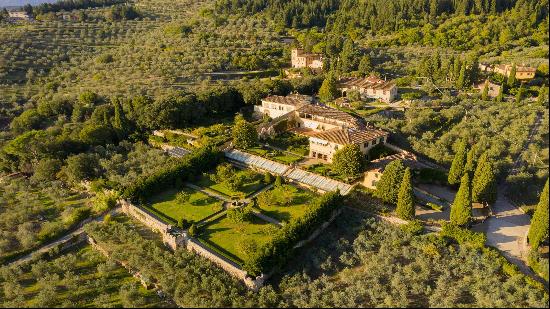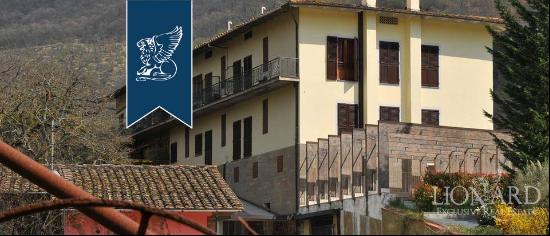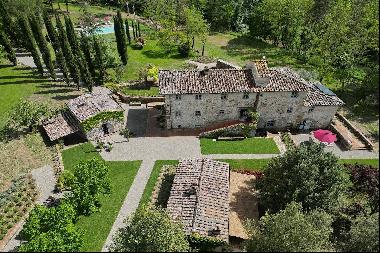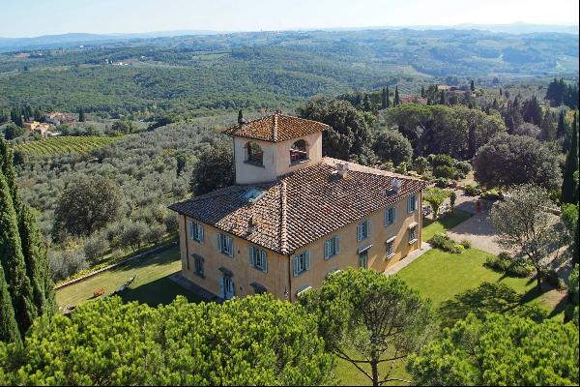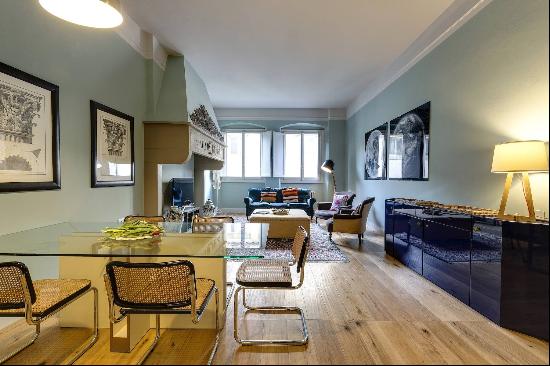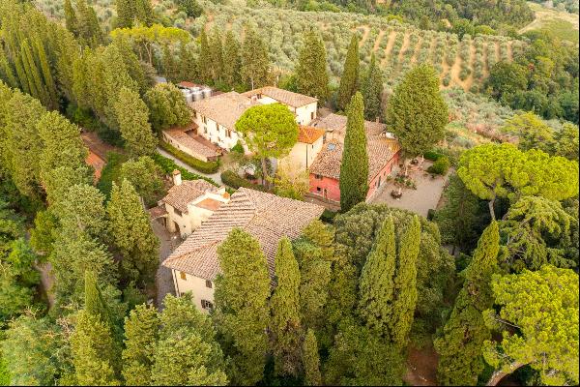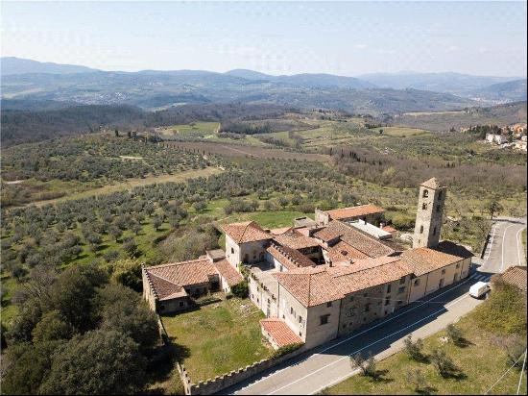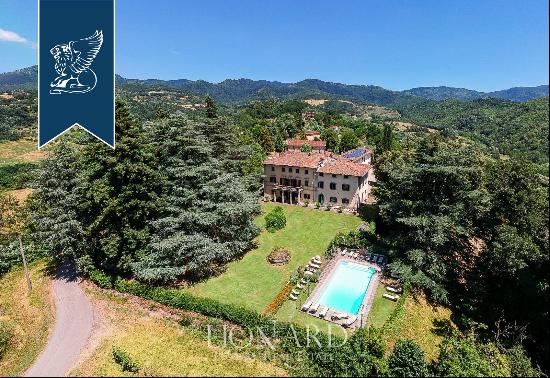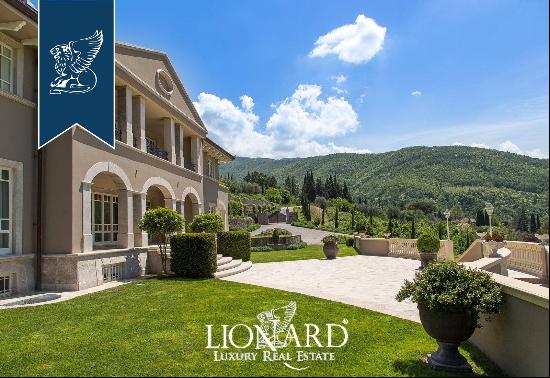








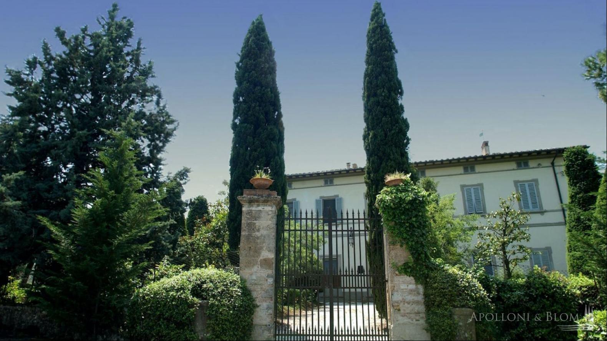




- For Sale
- EUR 6,500,000
- Build Size: 31,699 ft2
- Land Size: 6,996,600 ft2
- Property Type: Income/Investment
- Property Style: Farmhouse
- Bedroom: 11
- Bathroom: 14
17th-century mansion with chapel, 160-acre organic farmstead with Chianti DOCG vineyards, olive groves, winery and oil mill for sale in Florence. Along the Chianti Colli Fiorentini route on the outskirts of Florence, just 15 minutes away, I Cipressi is a historical 160-acre/65-hectare estate lying on three hills with Chianti DOCG Colli Fiorentini appellation vineyards, olive groves, and a scenic cypress-lined driveway leading to the heart of the property. Here a classic 17th-century mansion with private chapel dominates open and commanding views and is coupled to the old farm estate with country-style homes, a fully equipped winery facility and an oil mill. The vineyards cover 18 hectares, mainly Chianti DOCG Colli Fiorentini appellation and cultivated with Sangiovese and Cabernet Sauvignon, while 36 hectares are planted with 12000 olive trees with varieties of frantoio, leccino, moraiolo and pendolino. The farm is 100 percent certified organic and boasts an in-house winery and oil mill that allow production to be tracked from the land to final packaging. The manor house, built in the early 1600s and enlarged in the 1800s, retains its glamour elements with plastered facades, stone decorations and frames, a portico with four columns, and a romantic Italian-style garden. The interiors offer majestic over 4-meter-high ceilings with exposed wooden beams, a large foyer with central travertine staircase and wrought-iron balustrade, a main reception room with a stone fireplace, arches, a private chapel dating back the 1700s, five double bedrooms on the first floor with great possibilities for additional rooms to be converted. With a separate entrance on the north side of the building, a three-bedroom two-story residence, today used as the guardian’s house. The internal courtyard leads to an old "horseshoe" shaped farmhouse, with both stone and plastered facades, partly upgraded for tourist hospitality with four holiday apartments refurbished in traditional rustic Tuscan style. The east side of the farmhouse is the farm center featuring a fully equipped wine making facility and cellar, an oil mill, a sales shop and several rooms for storage and warehouse use with an approved project for conversion into six additional apartments. A courtyard area in front of the farmhouse has driveways and maneuvering areas suitable for agricultural and transport vehicles, and leads to additional buildings with an oil mill premise, a stone barn for storage use, a second annex for warehouse use and, slightly detached, a single garage building. Prestigious Renaissance elements make this unique historical heritage a glamour 17th-century mansion paired with a superb production of awarded Chianti wine and evo oil, in a quiet and reserved position, to be lived in multiple ways both as a luxury board residence for successful ceremonies and receptions, as a country holiday retreat and host tourists for their vacations in the heart of Tuscany, or as a private mansion to enjoy with family and friends, only 4 miles from Florence and a few minutes from all services.
PROPERTY Ref: FIR2836
Location: Scandicci, Province: Firenze, Region: Tuscany
Type: 973 sq m/10473 17th century manor house on four floors, with private chapel and adjoining farmer's apartment, and an Italian-style garden combined with a 65-hectare organic wine-growing estate with vineyards and olive groves, including an agritourism and 4 flats totalling 473 square metres, and an agricultural business centre with wine cellar, oil mill and outbuildings totalling 1502 sq m/16167 sq ft
Annexes:
1. two-story 121 sq m/1302 sq ft former barn with stone facades with 4 deposit rooms, heights 2.4/3.3 meters in the basement with 2 rooms, heights 3.5/4.5 meters on the ground floor with 2 rooms
2. on one level, 60 sq m/645 sq ft building for oil mill use with an office, 1 warehouse and 1 tank room
3. on one level, 132 sq m/1420 sq ft shed/garage building with heights of 5.2 meters and storage room with heights of 3.2/3.7 meters
4. on one level, 62 sq m/667 sq ft storage room, partly demolished, heights 2/2.3 meters with 2 rooms
Year of construction: 1600
Year of restoration: 17th-century mansion restored in the year 2000, holiday apartments within the farm building in 2005, cellar and wine making facility 1980s
Conditions: excellent
Land/Garden: 65 hectares/160.6 acres including a park with Italian-style garden, 59.45 ha/146.9 acres of agricultural land inclusive of 18 ha/44.4 acres of vineyard, 36 ha/88.9 acres of olive grove with 12000 trees, 3.8 ha/9.3 acres of arable land, 0.6 ha/1.4 acres of pasture land. Additional 8 ha/19.7 acres of olive grove and 3 ha/7.4 acres of Chianti DOCG Colli Fiorentini vineyard are leased from neighboring owners allowing to increase the overall annual production and sales of wine and evo oil
WINE PRODUCTION DETAILS
- Current vineyard surface: 18 ha/44.4 acres
- Vineyard appellations: 15.1 ha/37.31 acres Chianti DOCG Colli Fiorentini, 2.68 ha/6.6 acres IGT Toscana
- Replanting rights: 1.03 ha/2.54 acres Chianti DOCG Colli Fiorentini
- Varieties: Sangiovese, Cabernet Sauvignon, Trebbiano, Malvasia
- Position: 250 m asl
- Planting distances: .80 × 1.00 m (new installations) - 2.90 x 1.20 (old installations)
- Years of planting: 1999, 2000, 2001, 2003, 2004, 2007, 2008
- Breeding: spurred cordon (5,270 vines / ha)
- Annual production: is about 770 hl of wine, equivalent to about 100,000 bottles
- Wine produced: Chianti DOCG Colli Fiorentini, Chianti DOCG Colli Fiorentini Riserva, IGT Toscana Rosso, IGT Toscana Bianco, Vin Santo del Chianti DOC
- Land: clayey and calcareous
EVO OIL PRODUCTION DETAILS
- Current olive groves surface: 36 ha/88.9 acres
- Number of plants: 12000
- Varieties: frantoio, leccino, moraiolo and pendolino
- Oil press: internal oil mill premises, cold extraction system
Terrace/Balcony: on the first floor of the 17th-century mansion 1 loggia with four stone columns and 1 terrace
Layout main buildings:
17th-century Mansion - 973sq m/10453 sq ft
Basement: cellar
Ground Floor: main entrance, foyer with central staircase and hallway to the second entrance from the garden, living room with fireplace, a rustic cellar room, a second living room, two rooms for office/study use, hallway with courtesy bathroom and technical room; with access both inside and from the garden, a chapel with sacristy/vestry room
First Floor - gallery with access to 2 separate units:
Unit 1: double entrance, dining room, living room with access to a terrace, kitchen with pantry and access to the four-column loggia, 3 bedrooms, 2 bathrooms, internal staircase with access to the upper floor with a 123 sq m attic consisting of 3 rooms with heights 3/1.65 meters
Unit 2: entrance with hallway and direct access to the the four-column loggia, living room, kitchen, 2 bedrooms, 1 bathroom with shower, 1 toilet with toilet and sink
With separate entrance on the east side of the building, Unit 3, guardian’s house:
Ground floor: entrance hall, living room, kitchen, bathroom; First floor: 3 bedrooms
Farm Building – 1450 sq m/21258 sq ft
1. South-West-North Side
Basement: separate entrance on the north side with 1 cellar room
Ground Floor - separate entrance on south side: entrance/foyer, 3 rooms and 1 storage room
First Floor: 2 living rooms and hallway
Apartment A: living room with kitchen, 1 bedroom, 1 bathroom
Apartment B: living room with kitchen, 1 bedroom, 1 bathroom
Apartment C: living room with kitchen, 1 bedroom, 1 bathroom
Second Floor: attic with 3 rooms for storage/attic use
2. North-East-South side:
Basement:
Farm premises with 1 large cellar with 4.9/5.3-meter heights consisting of 5 connected rooms, further 5 cellar rooms with barrels, 1 room for mill use, 1 room for staff/changing room with 1 bathroom
Ground Floor:
Apartment D - with single entrance from terrace on the Ground Floor with kitchen, living room and 1 bathroom; on the First Floor 2 bedrooms, 1 studio/third bedroom, 1 walk-in closet and 1 bathroom
Farm premises with 1 large cellar with 4.9/5.3-meter heights consisting of 5 connected rooms with bottling area and tanks; 3 cellar rooms with barrels and tanks, one with some impressive 6-meter heights; 2 large warehouses; shop/retail area with 2 rooms; a garage; and , with a separate entrance, 1 courtesy bathroom for visitors use
First Floor:
Farm premises with 8 warehouse rooms and 1 bathroom
Distance from services: 2km/1.2 miles
Distance from main airports: Florence 9km/5.5 miles, Pisa 75km/46.6 miles
Access: 750 mt cypress trees-bordered driveway
Utilities:
Fixed telephone network: available
Internet: available
Heating: 17th-century mansion equipped with gasoline system, farm buildings methane system
Water: mains city supply
Electricity: available
Waterwaste: phytodepuration plant with Imhoff tank
For its historical heritage, this is a listed property with historical, architectural and landscape restrictions
Fully equipped wine making facility with cellars
Oil mill premises
Holiday homes with agriturismo license
The property is owned by a private company
The location, for privacy, is approximate
Please note all measurements cited are approximate
Energy Efficiency Class: G
Apolloni & Blom RE carries out a technical due diligence with owner’s technician in order to have a full report on the urban and cadastral state of the art of each property. The due diligence may be requested by clients showing a strong interest in the property


