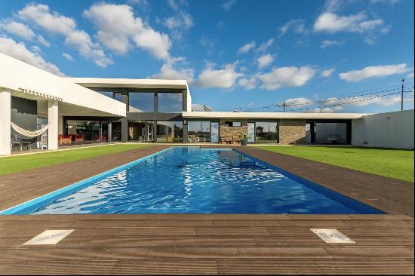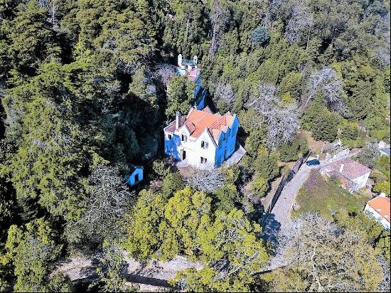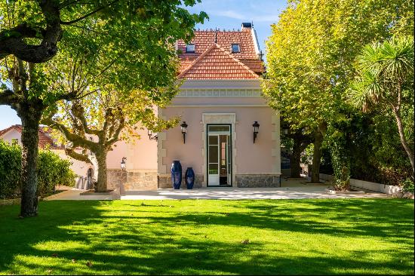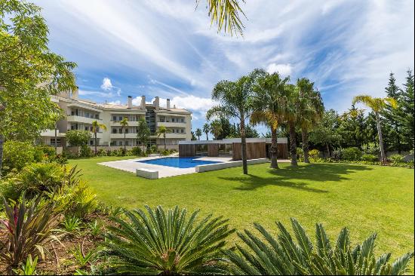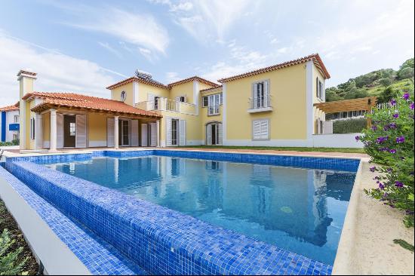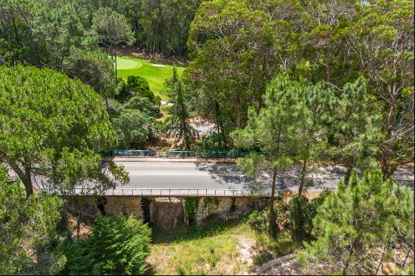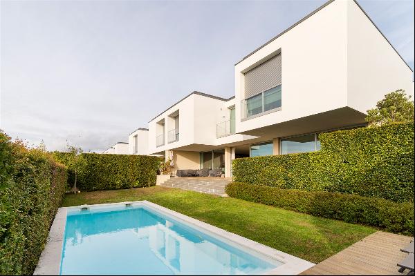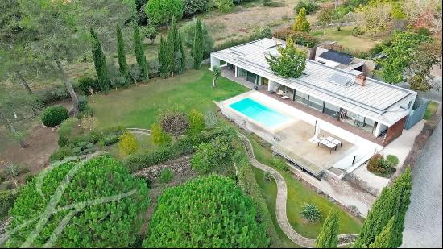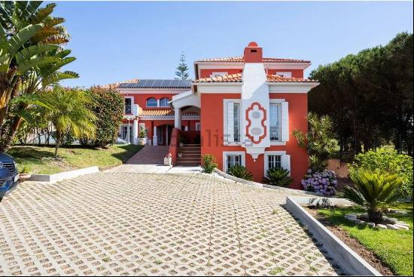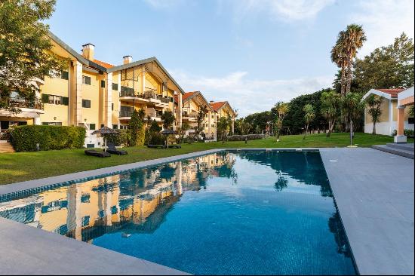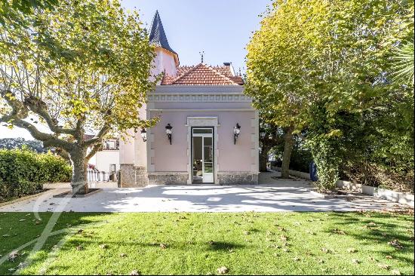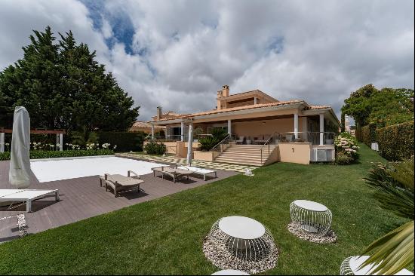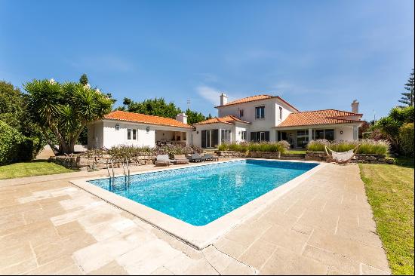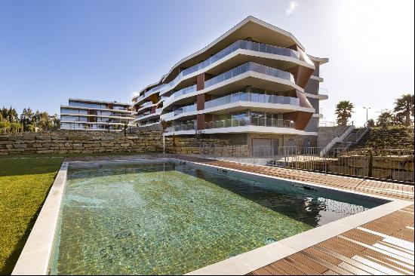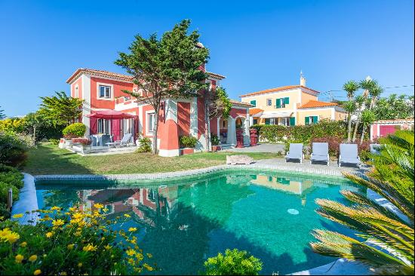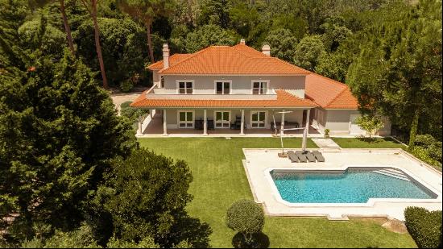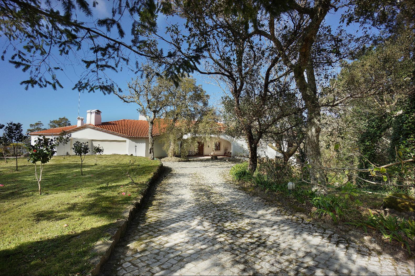
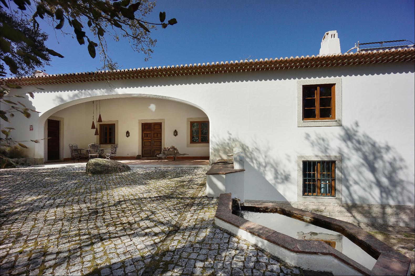
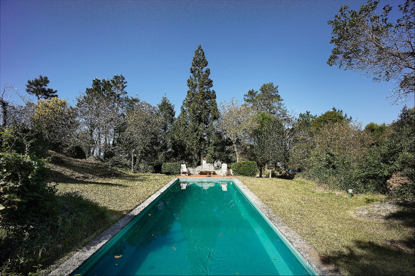
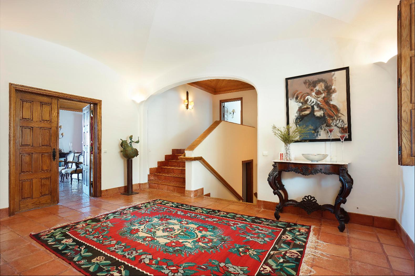
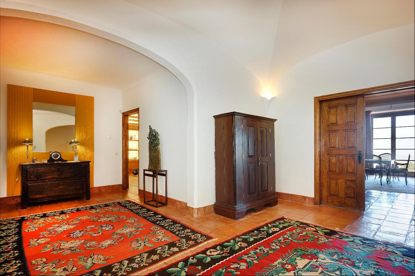
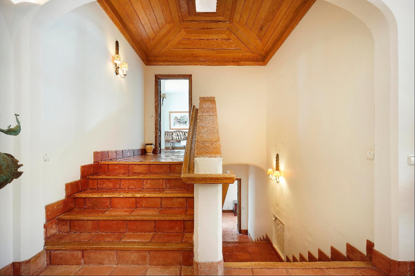
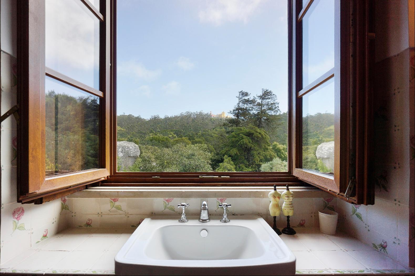
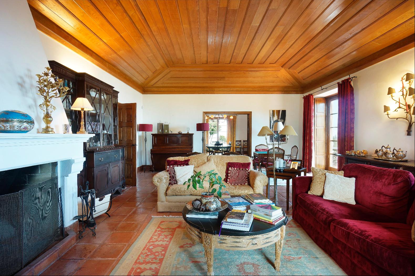
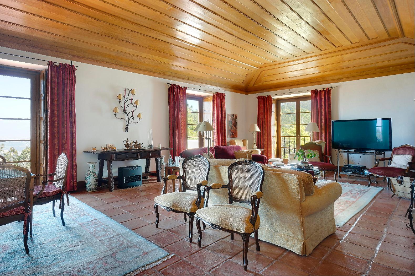
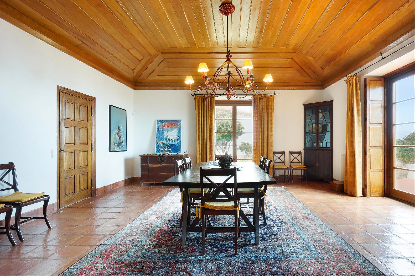
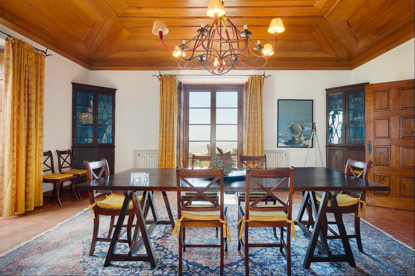
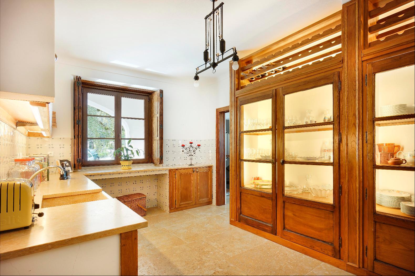
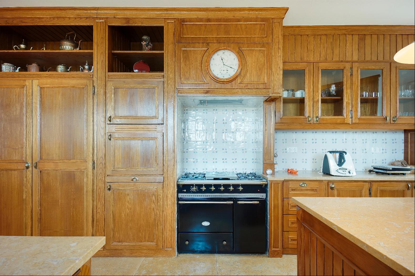
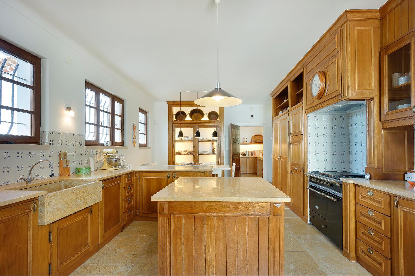
- For Sale
- EUR 5,550,000
- Build Size: 11,259 ft2
- Land Size: 2,906,253 ft2
- Bedroom: 7
- Bathroom: 8
A magnificent 27-hectare property in the heart of the Serra de Sintra. The farm consists of a main house that takes advantage of relief development on several levels. There is also a guest house. The main house consists of a hall, a pantry, a main kitchen with a bathroom, a storage room, a dining room with a fireplace, a living room with a fireplace. At the private area of the house there is an office with a fireplace, a bedroom with a fireplace, a bathroom, storage space, a suite, balconies, and a terrace with magnificent views over the Pena Palace, Colares and the sea. On the ground floor, but at a lower level, there is a home theater room, a gaming room, two suites, a bedroom, a bathroom, and a storage room. The upper floor has a living room, two bedrooms, and a bathroom. The basement have storage rooms, laundry and equipment rooms. The attic has five water tanks with a capacity of 3000 liters. The guest house has a hall, a living room with a kitchen, and two suites. The property also has several annexes, namely a warehouse for storage, a shed for vehicles, a Wood House, pool changing rooms and engine rooms for the heated pool. There is a garage with a capacity for three vehicles.


