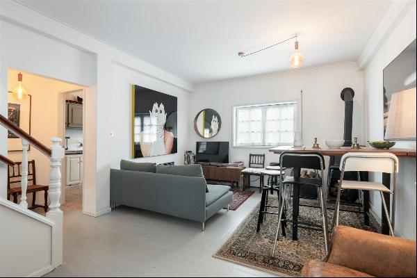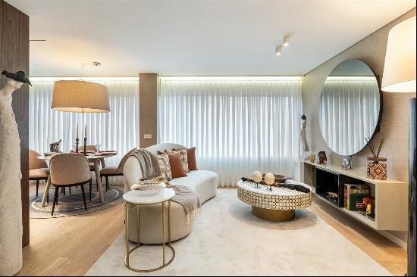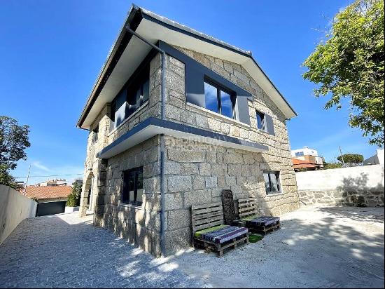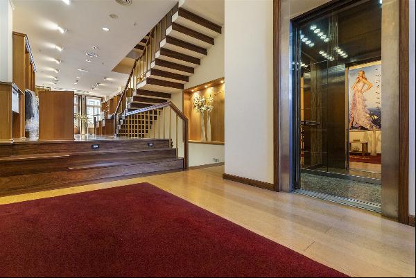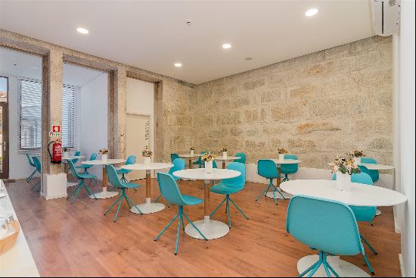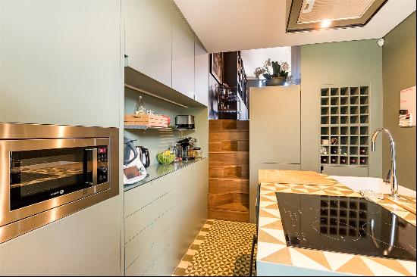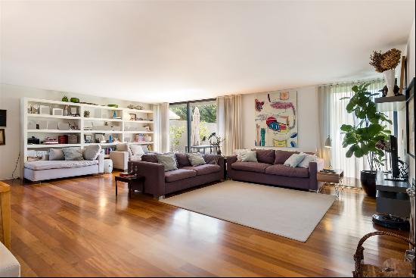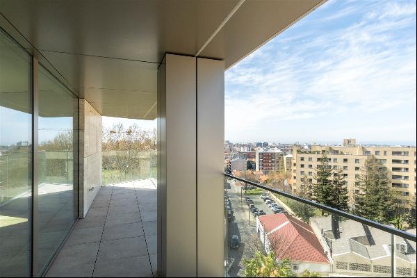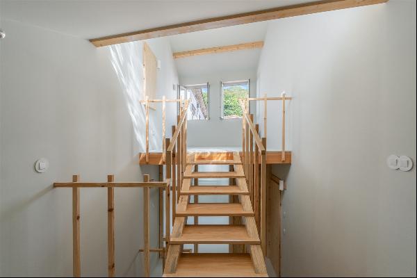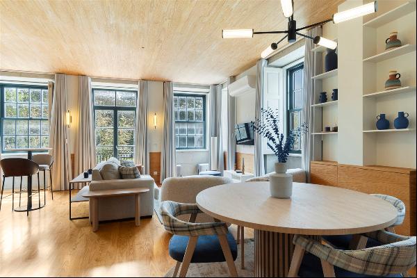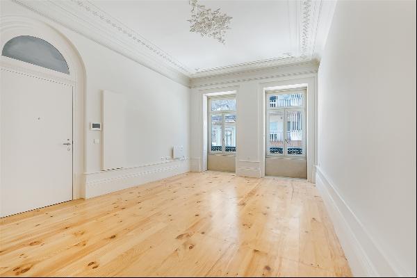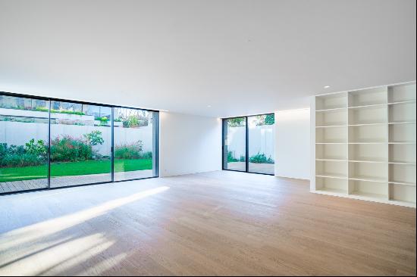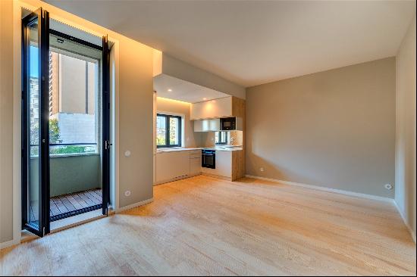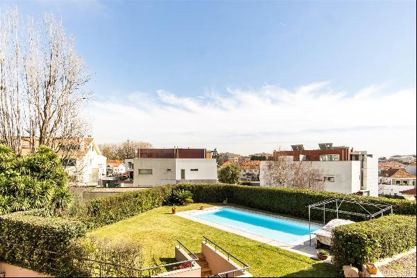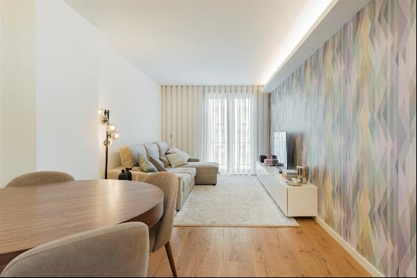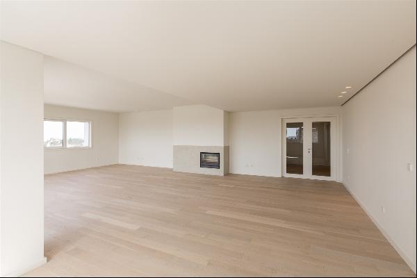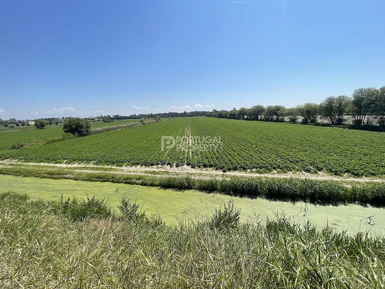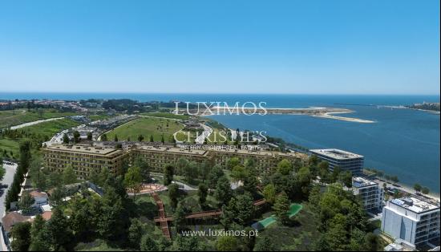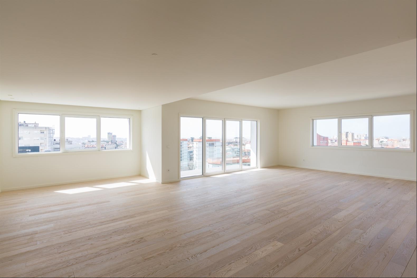
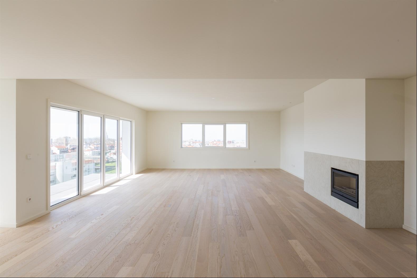
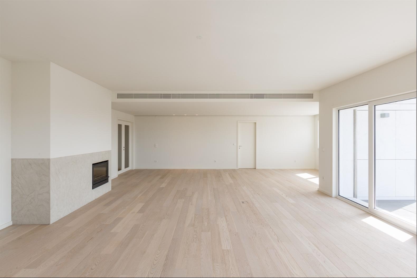
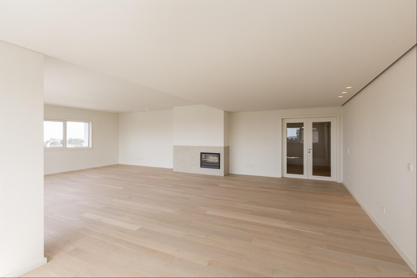
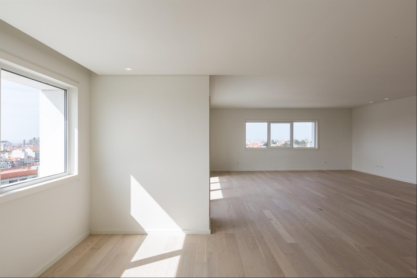
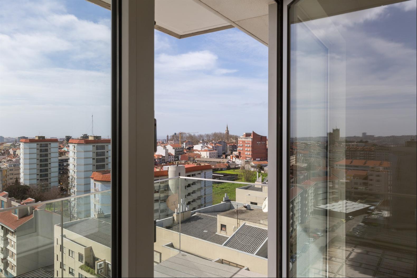
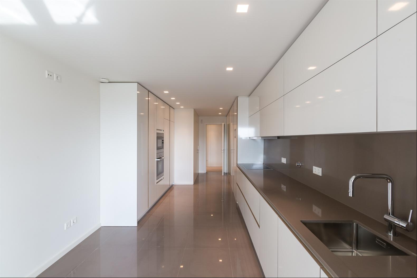
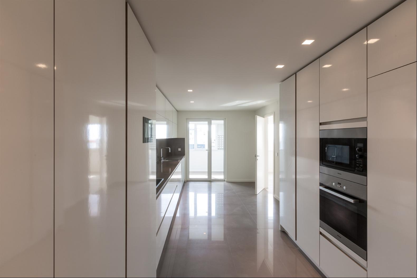
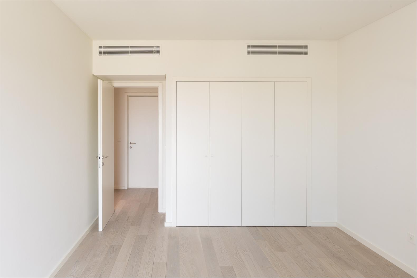
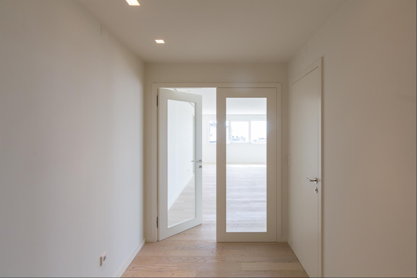
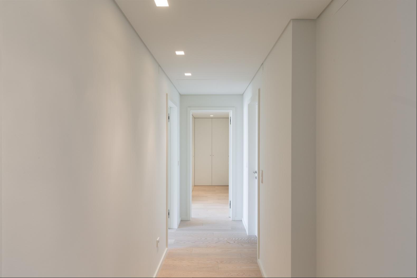
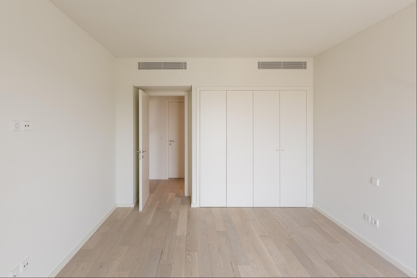
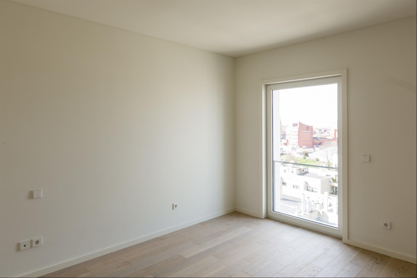
- For Sale
- EUR 840,000
- Build Size: 2,308 ft2
- Property Type: Apartment
- Bedroom: 3
- Bathroom: 3
This Elegant three-bedroom apartment comprises a gross private area of 214 square meters in an exclusive residential, commercial, and office building in the Antas area featuring modern architecture and excellent finishing. It consists of a sumptuous living room of 69 square meters, with a wood-burning stove, flanked by a balcony of 7.35 square meters. The Gneisse kitchen is fully equipped with Miele appliances and features 25 square meters, including a laundry area, a pantry, and a guest toilet. The private area includes a suite, two bedrooms, and a full bathroom. The apartment faces east and west and has a closed garage for two cars. In the residential area, the building holds 30 apartments with 2 to 4 bedrooms. The exceptional finishing includes marble, American oak hardwood floors, electric blinds, a video intercom, air conditioning, a central vacuum cleaning system, solar panels, and an alarm system that detects smoke, gas, flooding, and intrusion. Cristiano Moreira's architecture project, with interior design by architect Nuno Valentim, provides the building with a distinctive character with subtle details of noble materials and finishing. The glass entrance, the white marble facade with straight lines, and the finishing touch of the welcoming iron sculpture by Gémeo Luís are some of the highlights. The property integrates a prime location with shops and services, pharmacies, banks, post offices, schools, and colleges at walking distance. Noteworthy is the easy access to public transportation, with the Combatentes subway station at a two-minute distance, close to downtown Porto and the urban parks of S. Roque and Covelo.


