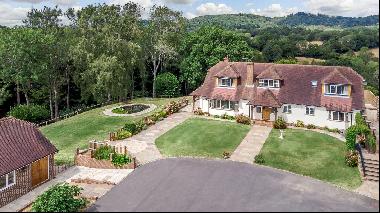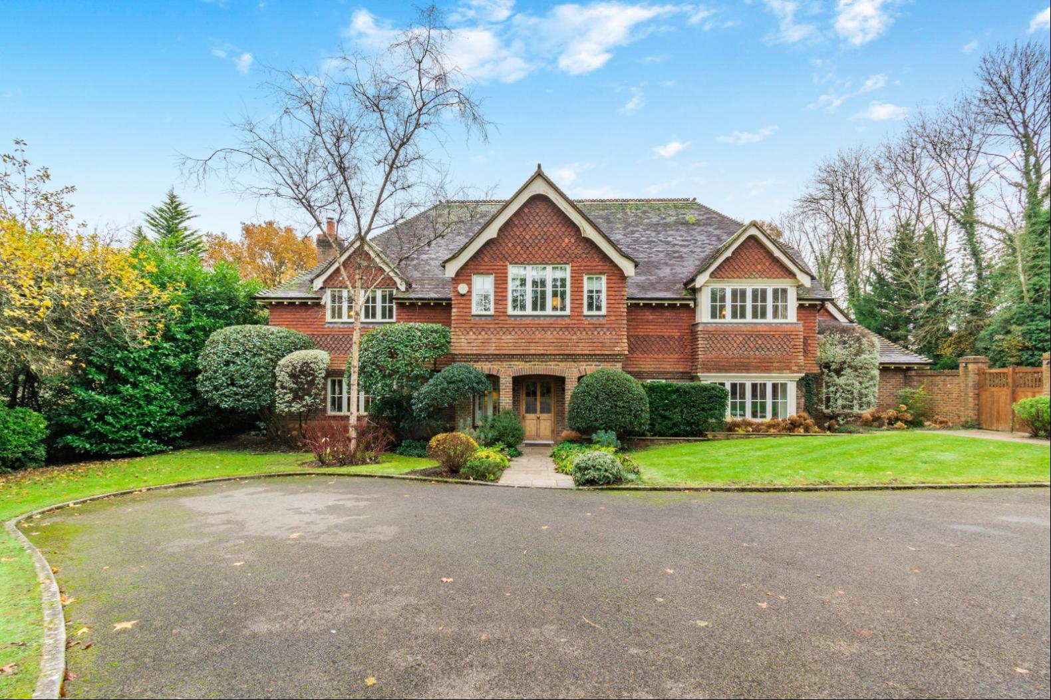
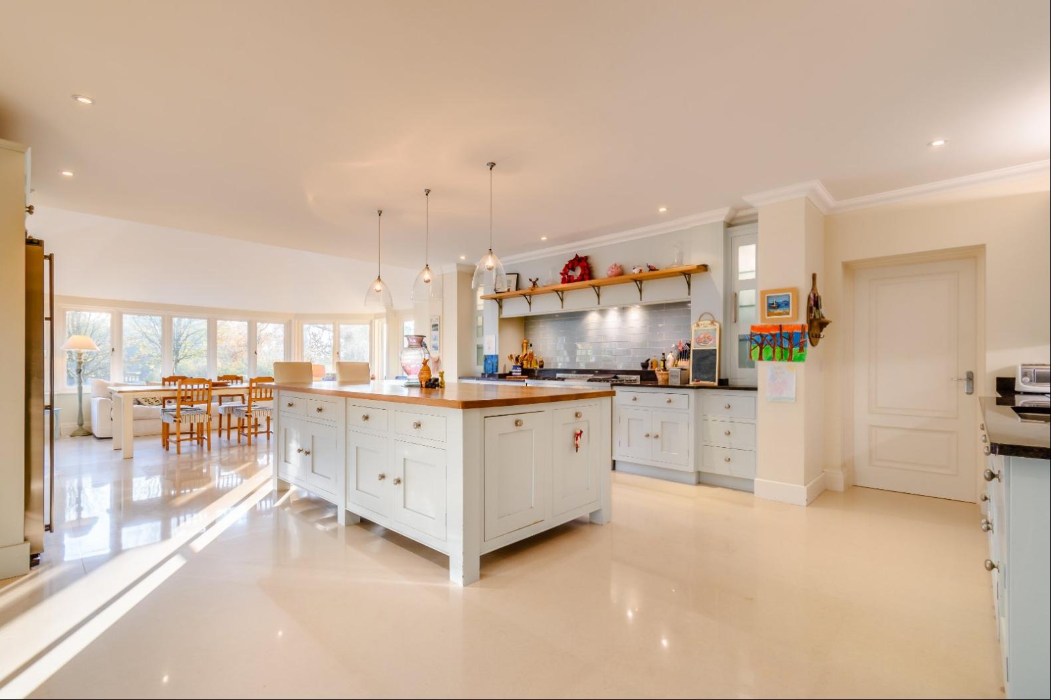
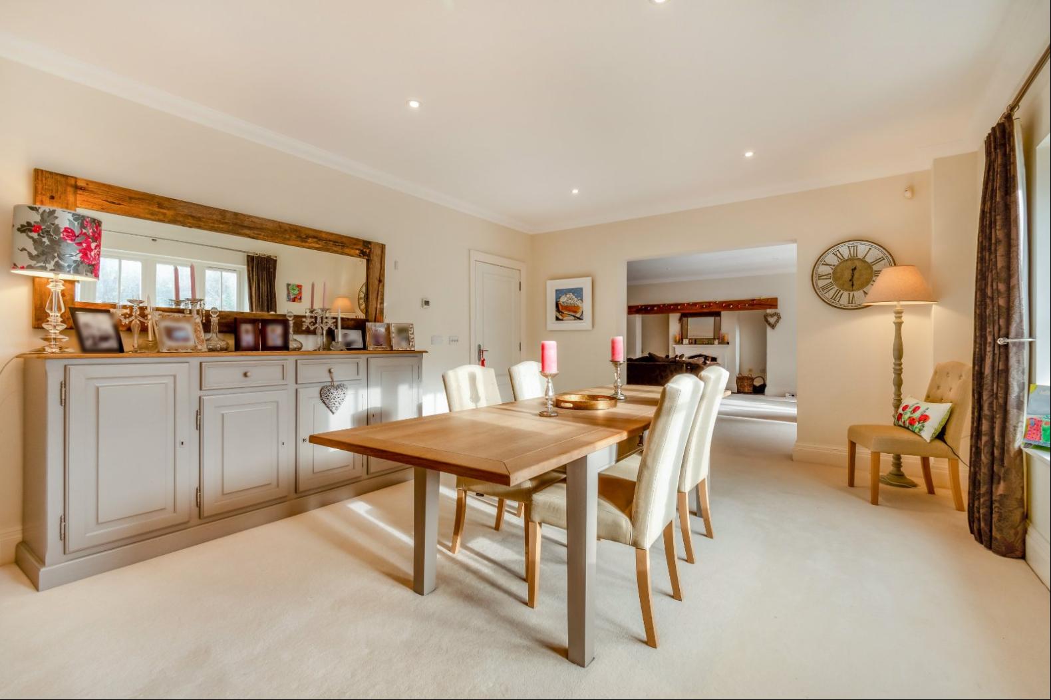
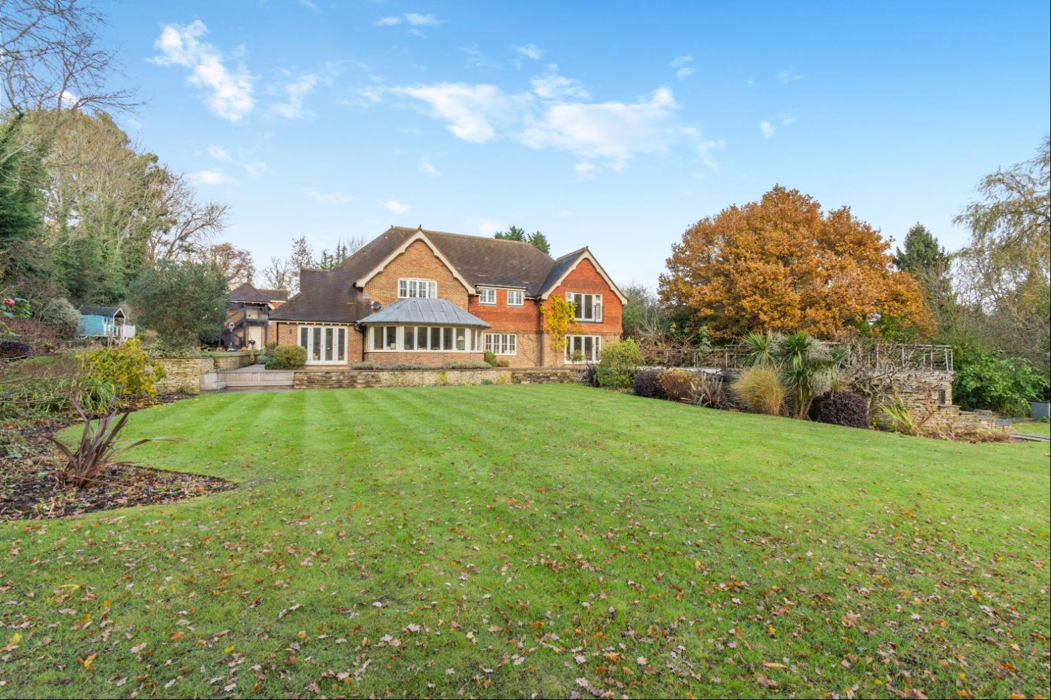
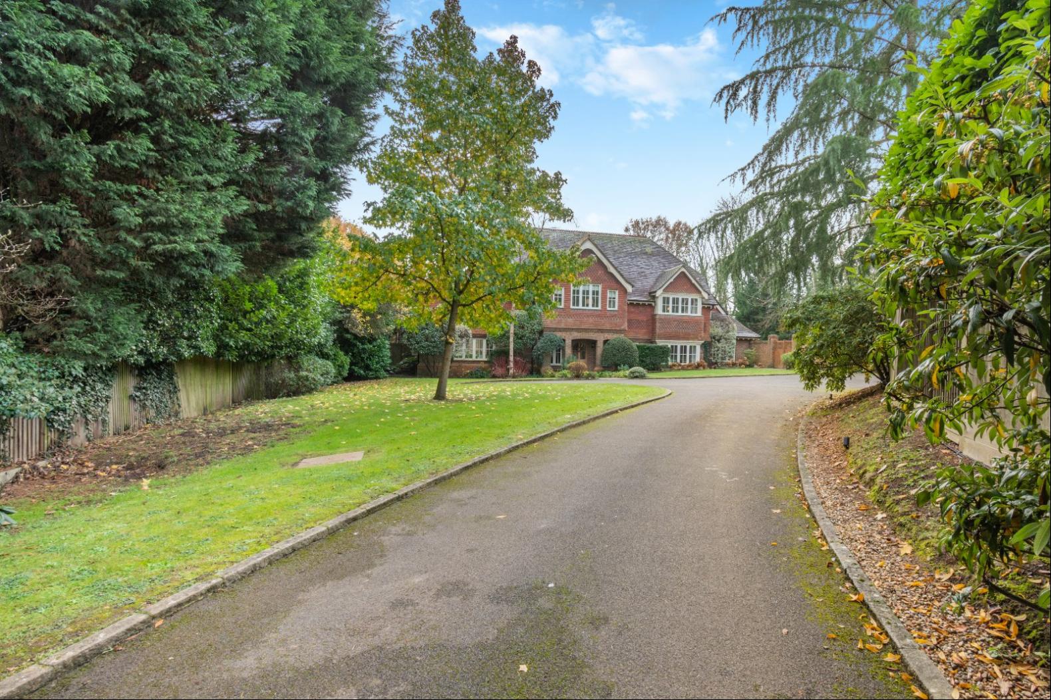
- For Sale
- Guided Price: GBP 3,000,000
- Property Type: Single Family Home
- Bedroom: 5
This substantial detached family home offers almost 4,500 sq. ft of beautifully presented accommodation arranged across two light filled floors. At the entrance to the property, the spacious, open reception hall has tiled flooring and a central staircase with attractive oak balustrades. Doors lead to the ground floor reception rooms, including the 31ft, triple aspect drawing room with its fireplace and French doors opening onto the garden. There is also a formal dining room, a comfortable family room, a useful study and an orangery, which adjoins the kitchen in an open-plan layout and welcomes plenty of sunlight from its southfacing aspect. The Thomas Ford kitchen itself has solid oak farmhouse-style units, a large central island, a range cooker and integrated appliances. The galleried first-floor landing leads to five beautifully appointed double bedrooms including the principal bedroom with its Juliet balcony, dressing room and en suite shower room. One further double bedroom has extensive built-in wardrobes and an en suite bathroom, while the first floor also has a family bathroom with a bathtub and a separate shower unit. The bathrooms are installed by C P Hart of London, Luxury Designer Bathrooms.
There are security gates at the entrance, which open onto a long driveway leading to a large parking area and to the triple detached garage in front of the house, which has an office space or store to its first floor. The garden at the front is laid to lawn with borders of established
shrubs and mature trees. At the rear, the sunny south-facing garden includes extensive paved terracing and timber decking, and a heated swimming pool with its own sun terrace. Steps lead to a further terrace with an ornamental pond at its centre and a timber-framed summer
house in which to relax. There is a generous expanse of lawn at the rear, with well-stocked border beds and various trees. At the end of the garden, gates open onto a paddock, which extends to more than 300 ft, with borders of mature trees. In all the grounds extend to 1.6
acres.
The property is situated in a sheltered position on the edge of the village of Ewhurst which offers good everyday amenities including a village shop, garage and the Bulls Head Inn. The village is nestled at the foot of the Surrey Hills, an Area of Outstanding Natural Beauty which
lends itself perfectly to walking, cycling and riding. Leisure facilities nearby include Cranleigh Leisure Centre, Cranleigh Golf & Country Club and Gatton Manor. Cranleigh neighbours Ewhurst and offers an abundance of restaurants, independent shops, supermarkets and a delightful weekly market. The regional centre of Guildford is approximately 11 miles away and has a comprehensive range of shops, restaurants & coffee shops plus recreational facilities including G Live and the Electric and Yvonne Arnaud Theatres. There are a number of excellent schools in the area, both in the state and private sectors, which include Ewhurst CE Infant School, Cranleigh, Duke of Kent, Penthorpe, and Hurtwood House.



