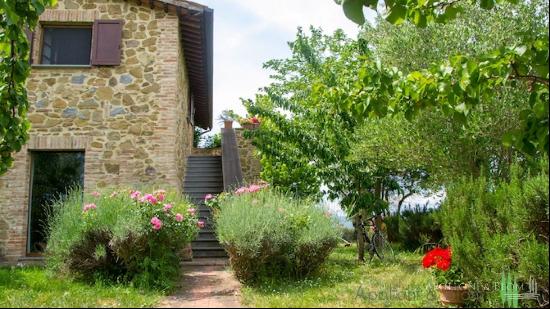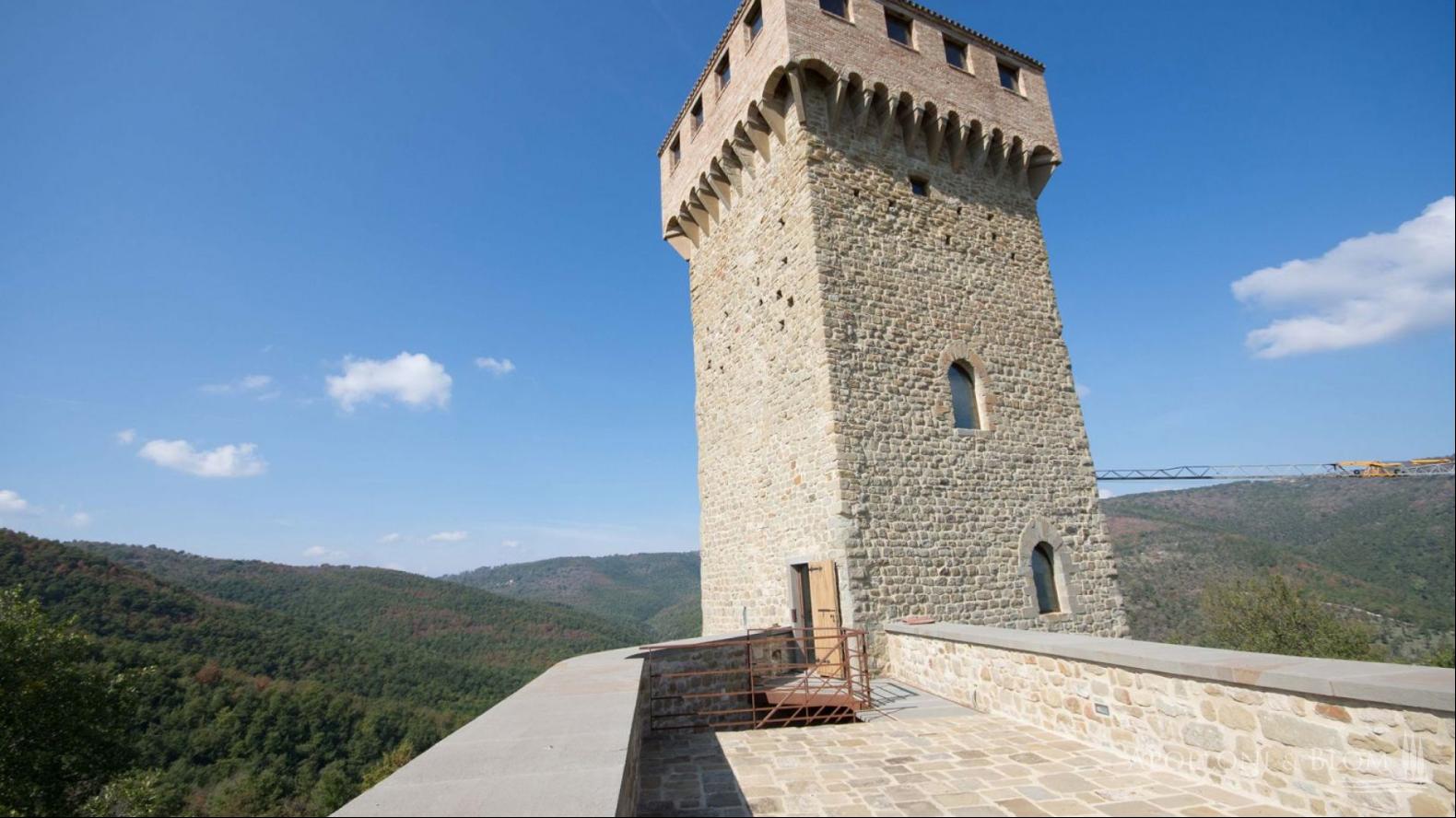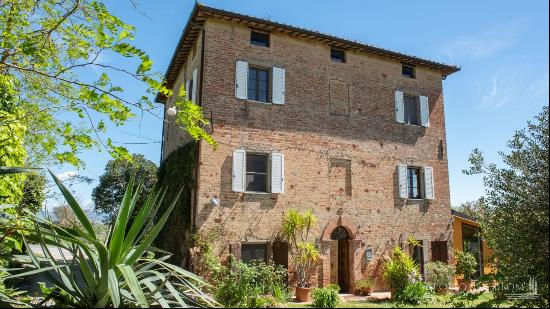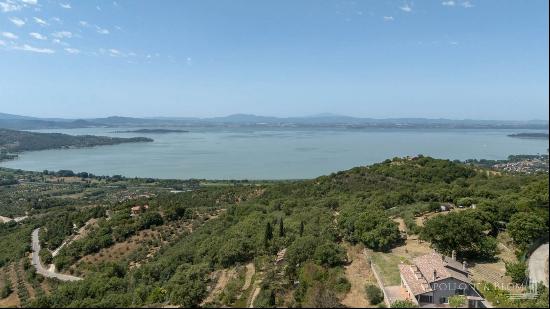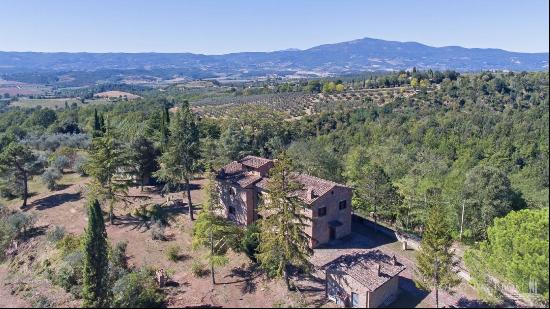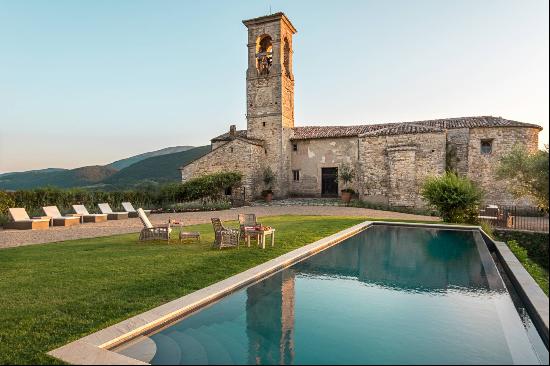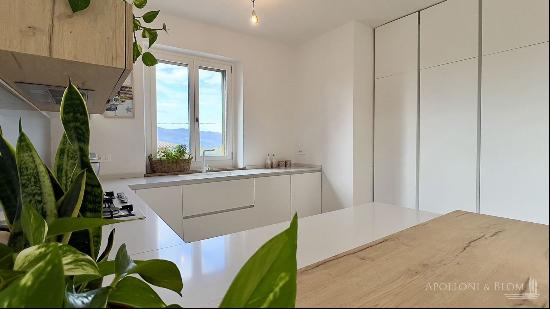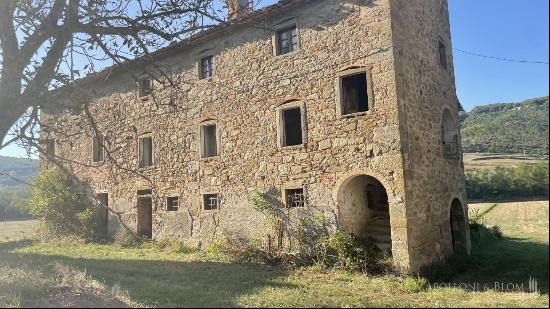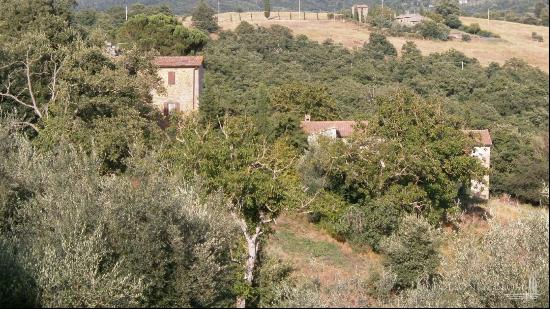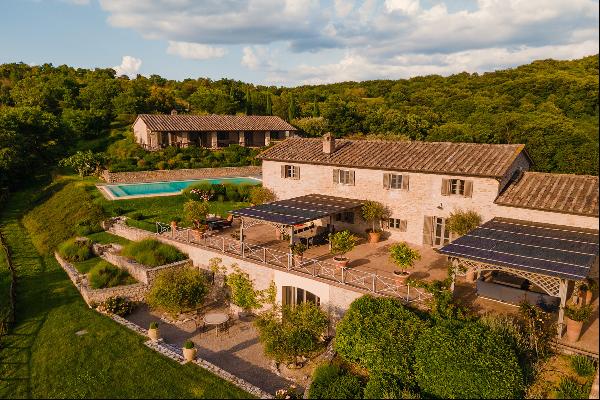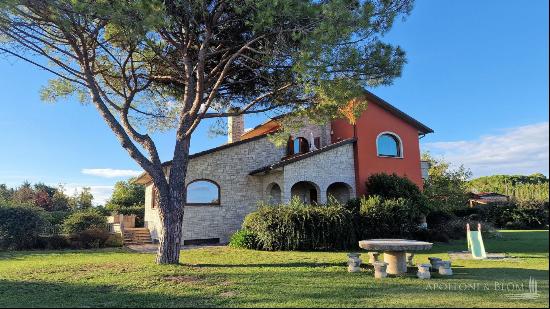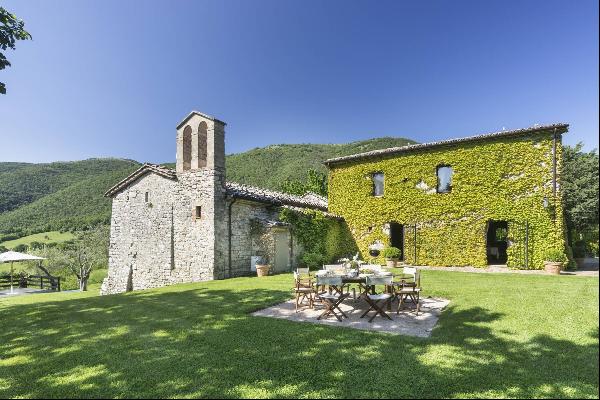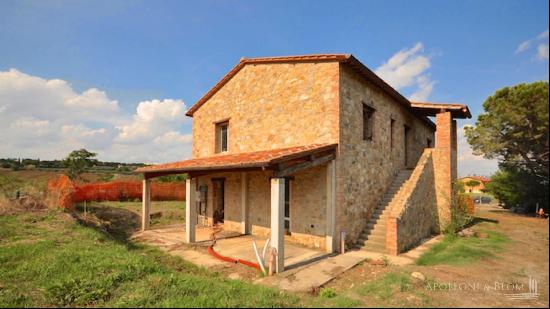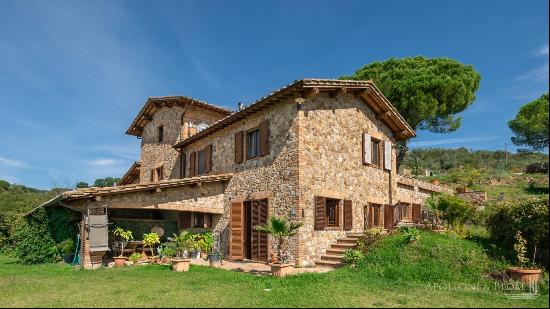













- For Sale
- EUR 1,950,000
- Build Size: 11,840 ft2
- Land Size: 785,772 ft2
- Property Type: Apartment
- Property Style: Apartment
- Bedroom: 20
- Bathroom: 25
Traditional 19th-century farmhouse with 20 bedrooms, sola panels, extension project, pool, and land for sale in Castiglione del Lago, Perugia. On the border between Umbria and Tuscany, a strategic position and ideal base for excursions to Lake Trasimeno and the major art centers of Umbria and Tuscany. Built in the 18th century as a farmhouse, all buildings have been skillfully restored and converted into a licensed agritourism (country resort) with a restaurant, preserving its historical heritage throughout. A true oasis, surrounded by five hectares of parkland, orchards, vegetable gardens and a farm with farmyard animals. The characteristic wooden beams and the exposed stone and terracotta walls bear witness to a bygone era, combined with state-of-the-art facilities and renewable energy. The facility offers different accommodation solutions, for every need: individual rooms, fully equipped kitchens and covered terraces. The main building houses seven apartments while three former barns have been converted into detached cottages. The total capacity is 10 units with a total of 20 bedrooms, fully furnished in arte povera/traditional style. All rooms come with air conditioning, and a photovoltaic system powers the electricity system. The old stables boast traditional brick vaults and have been restored into an elegant restaurant with 80 indoor and 60 outdoor seats. The park includes a swimming pool and a football and tennis court, to be restored. Two hectares of land are buildable with an approved project for further expansion and development for tourist accommodation use, with excellent potential for an additional 8,300 cubic meters. The vegetable garden and orchard with hazelnut grove complete the property. Due to its excellent potential, its panoramic position in the heart of central Italy and its characteristic elements, this property is ideal for a successful country resort.
PROPERTY Ref: CDL2783
Location: Castiglione del Lago, Province: Perugia, Region: Umbria
Type: ancient 1,100 sq m/11840 sq ft former farmstead featuring a two-story main building comprising 7 apartments and 6 bedrooms, coupled to 3 villas/guest cottages with porticoes, a restaurant with 80 seats indoor and 60 outdoor, total capacity of 20 bedrooms and 10 living rooms/kitchenettes, plus extension potential with building land for additional 8200 cubic meters to be developed, garden with swimming pool, land with hazelnut grove
Annexes: 3 fully restored guest cottages/villas with porches, living room with kitchen and 1 or 2 bedrooms with bathroom
Year of construction: 1830
Year of renovation: 2000
Condition: very good
Land/Garden: 3.000 sq m/ 0.7 acre of fully fenced garden, tennis/football court to be restored, 5 hectares of land with 2 ha/4.9 acres of hazel grove (with an income of approx. 50,000 per year); 2 ha/4.9 acres of building land for additional 8200 cubic meters to be developed for touristic accommodation use
Swimming pool: 14x7m with Roman-style steps and chlorine system
Parking /garage: outdoor parking facility and an 8-seat carport with photovoltaic system on the cover roof
Distance from services: 2km from Trasimeno Lake
Distance from main airports: Perugia 75 km, Florence 120km, Rome 210km
Utilities:
Fixed telephone network: available
Internet: available
Heating: methane + hot water in summertime with solar panels
Water: mains city supply + 2 artesian wells
Electricity: available + solar panels
Air conditioning
Photovoltaic system 20 kw
Wooden window frames with mosquito net
All Arte Povera furnishings are included except for the pieces in the owner's residence as are family belongings
The property is owned by a private individual
The location, for privacy, is approximate
Please note all measurements cited are approximate
Energy Efficiency Rating: G



