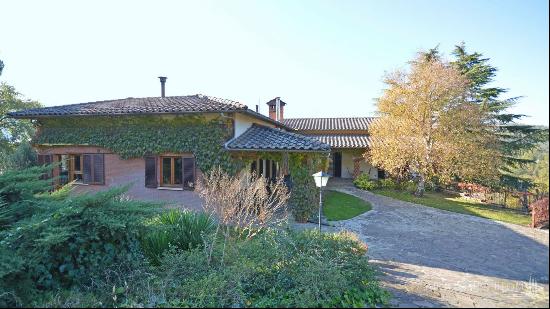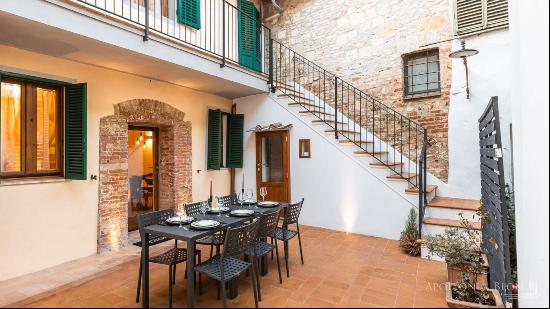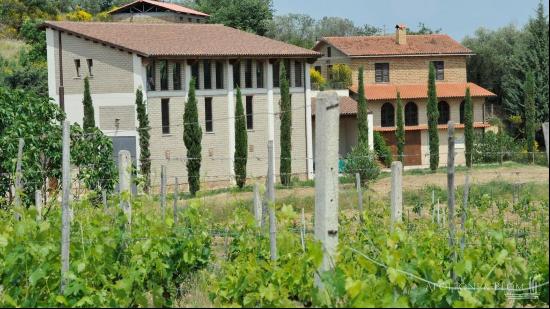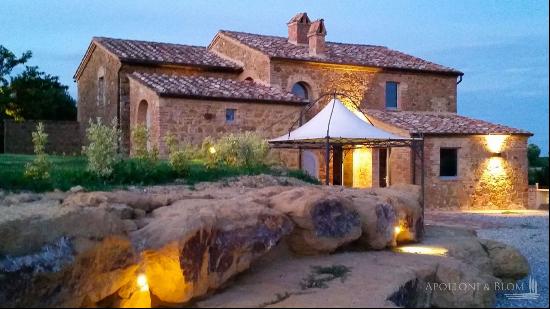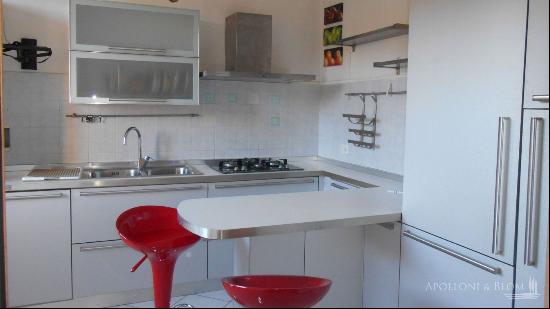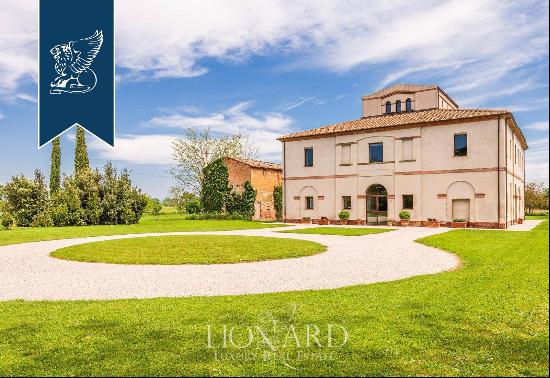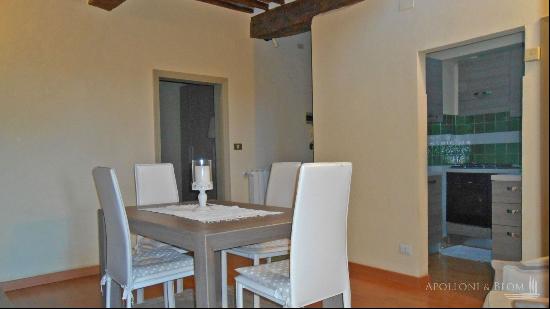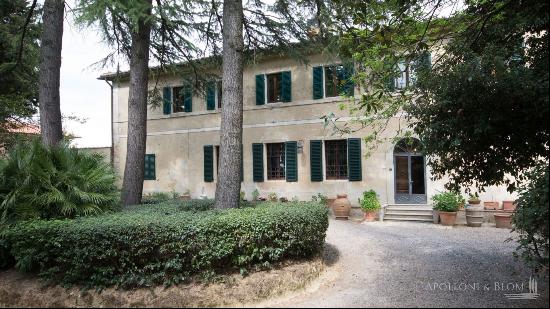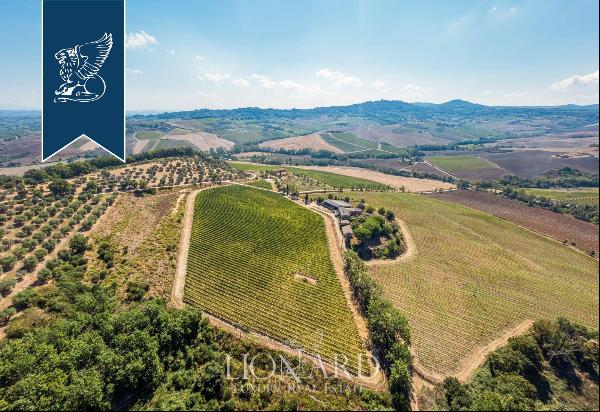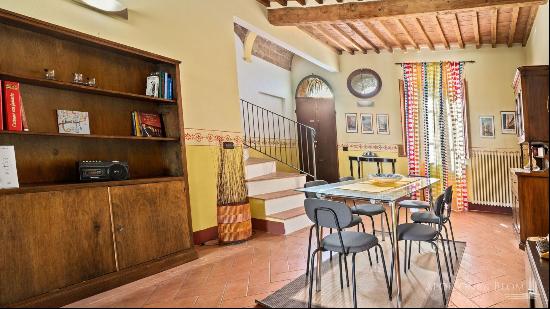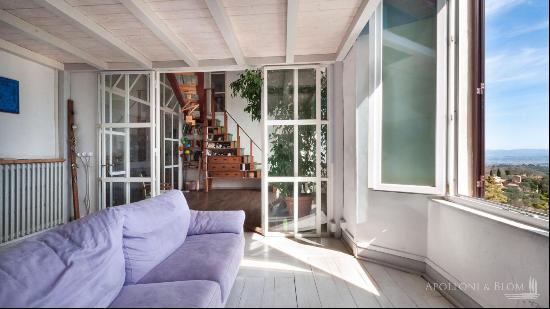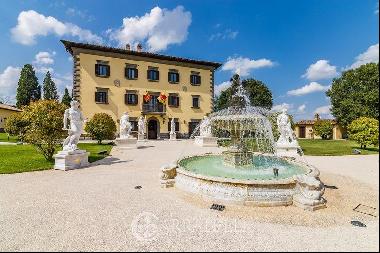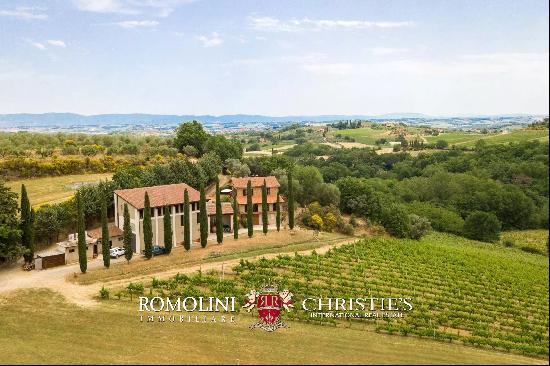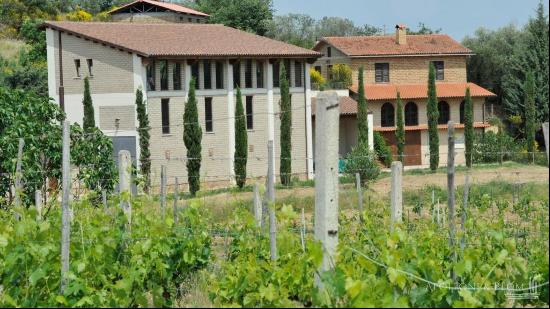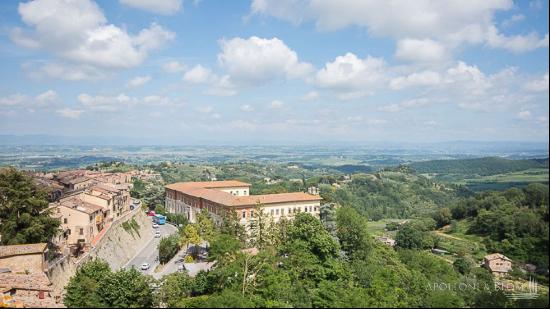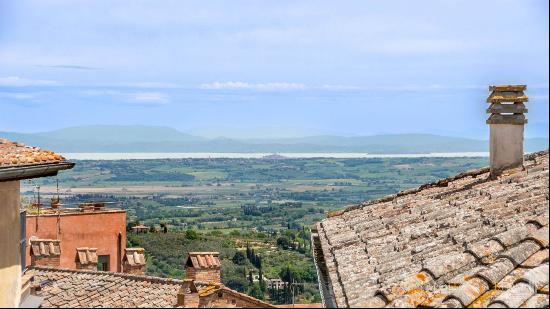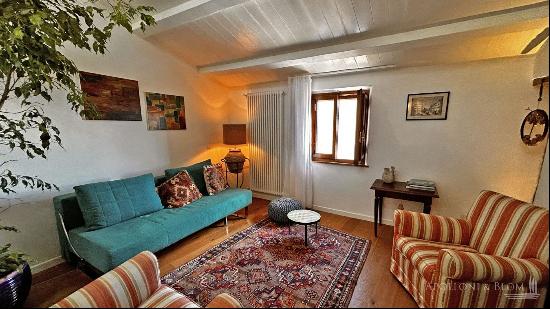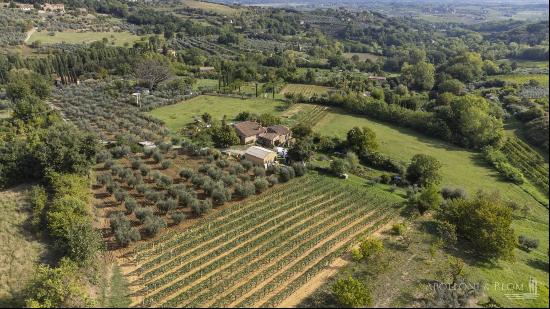













- For Sale
- EUR 2,950,000
- Build Size: 9,396 ft2
- Land Size: 416,566 ft2
- Property Type: Apartment
- Property Style: Apartment
- Bedroom: 8
- Bathroom: 6
PROPERTY Ref: MTP1445
Location: Montepulciano, Province: Siena, Region: Tuscany
Type: 357 sq m/3842 sq ft country house with turret, two guest cottages of 270 sq m/2096 sq ft and 84 sq m/904 sq ft, swimming pool and garden, warehouse and garage buildings, land with olive grove and forest
Annexes: 58 sq m/624 sq ft warehouse; 104 sq m/1119 sq ft garage
Year of renovation: 2017
Condition: excellent
Land: 3.87 ha (9.58 acres) with garden designed with terraced areas, lawn, 3 ha (7.4 acres) olive grove, 0.49 ha arable land, and 0.3 ha woodland
Swimming Pool: panoramic, 14x7 m with Roman-style staircase and terracotta-paved sundeck
Layout:
Main country house 357 sq m/3842 sq ft:
Ground floor: entrance hall, living room, hallway, 1 bathroom, 1 storage room, dining room, kitchen
First Floor: hallway with access to terrace, 1 master bedroom with balcony and en suite bathroom, 3 bedrooms, 2 bathrooms
Second Floor: attic
Dependence 1 - 270 sq m/2906 sq ft
Ground floor: entrance hall, living room, kitchen, 1 bedroom with en suite, 1 bedroom,1 bathroom, storage, cellar, wood stove
First floor: technical room
Dependence 2 - 84 sq m/904 sq ft
Ground Floor: entrance, dining room, kitchen, storage room, 2 bedrooms, 1 bathroom, pool service rooms
Distance to amenities: 2 km/1 mile
Distance to main airports: Florence 130 km/81 miles, Perugia 80 km/50 miles, Rome 250 km/155 miles
Gravel Road: 250 m/820 ft private driveway
Utilities:
Fixed telephone line: available
Internet/Wi-Fi: available
Heating: LPG (gas)
Water: mains city supply + 1 well
Electricity: connected
The property is owned by a private individual
The location, for privacy, is approximate
Please note all measurements cited are approximate
Energy Efficiency Rating: G
Apolloni & Blom RE carries out a technical due diligence with owner’s technician in order to have a full report on the urban and cadastral state of the art of each property. The due diligence may be requested by clients showing a strong interest in the property


