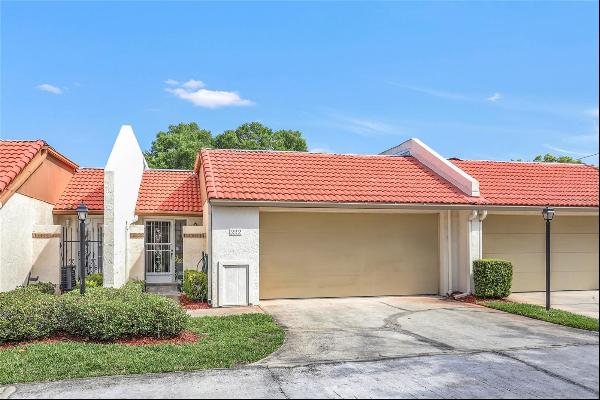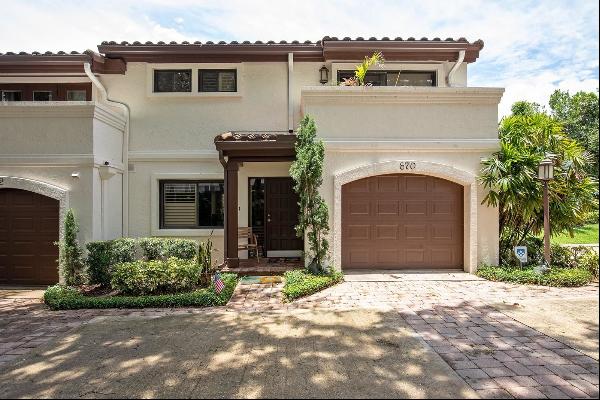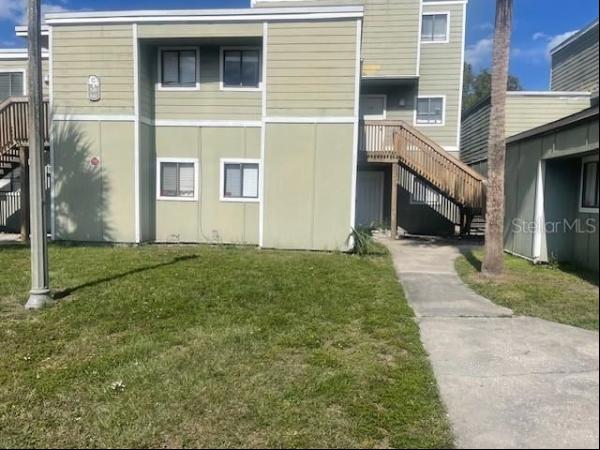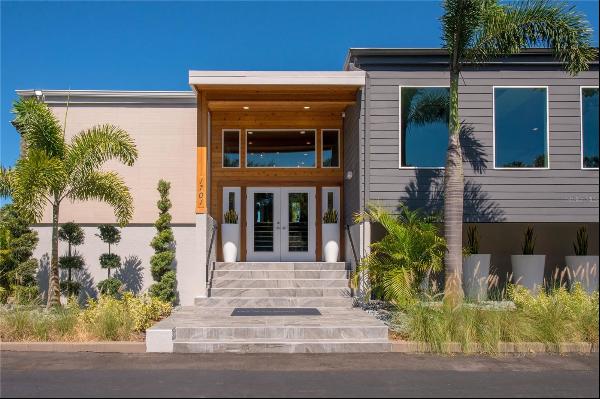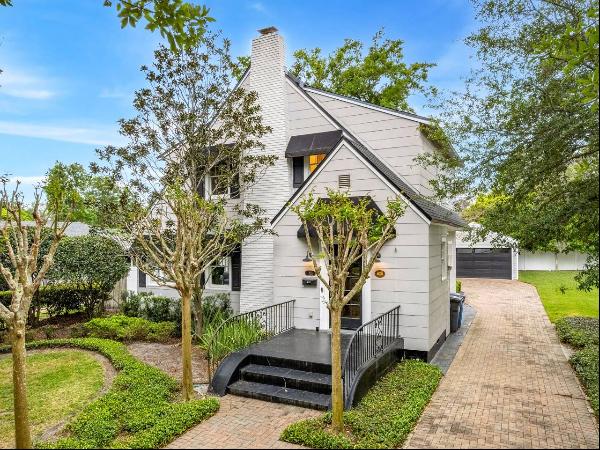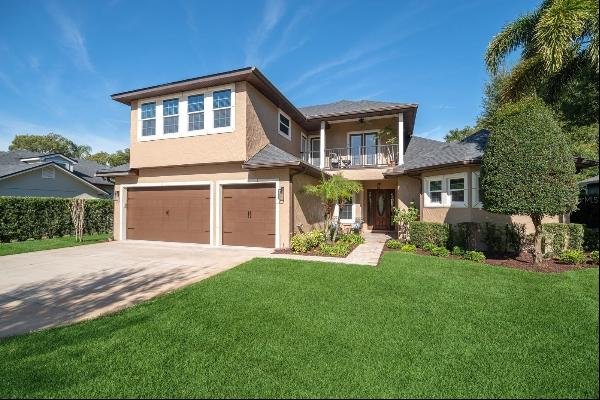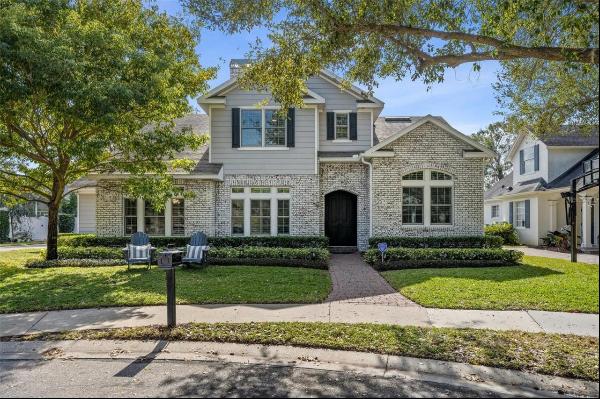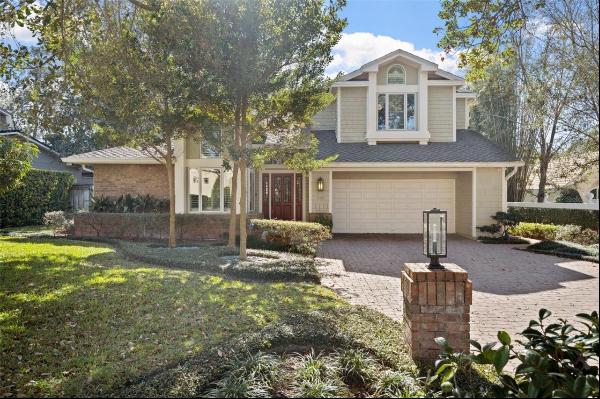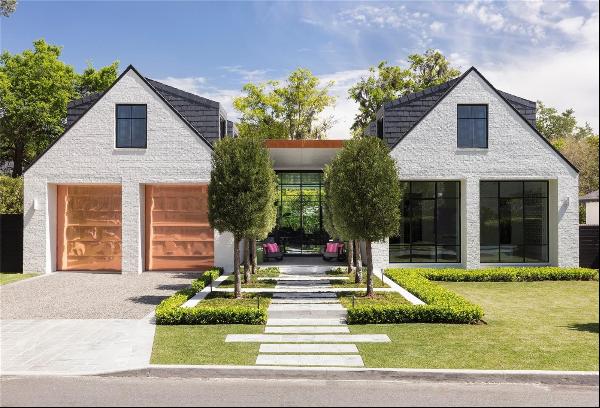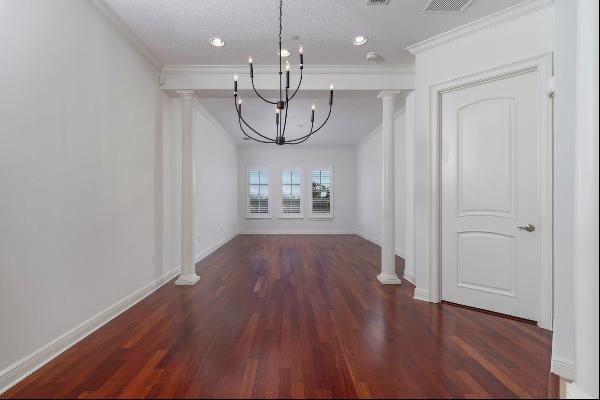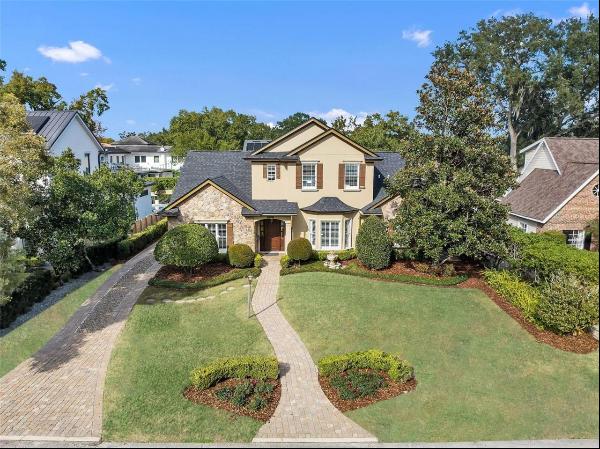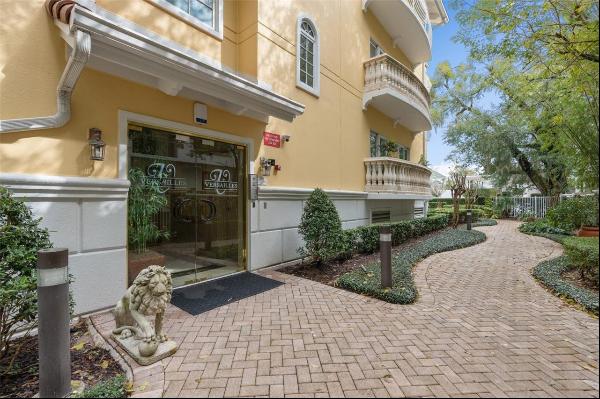












- For Sale
- GBP 1,839,544
- Build Size: 4,435 ft2
- Land Size: 14,374 ft2
- Property Type: Single Family Home
- Bedroom: 5
- Bathroom: 5
- Half Bathroom: 1
Custom built in 2019 by Clarkson Concepts. This five-bedroom, 5.5-bath Winter Park home offers the ideal blend of luxury and practicality. Eleven-foot ceilings, European white oak floors, and ample natural light provide a comfortable and modern aesthetic. The primary and secondary bedrooms are conveniently on the first floor, while three generously sized bedrooms, including two with charming balconies overlooking the pool, are found on the second floor. The kitchen is well-equipped with Thermador appliances, featuring stunning quartz countertops, a natural gas cooktop, a large island and an oversized refrigerator. With laundry rooms on both levels, chores are a breeze, and the spacious second-floor loft adds versatile living space. A two-car garage and a detached one-car garage offer plenty of parking. Outdoors, amenities include a detached cabana with a full bath, a saltwater pool and spa, and an outdoor summer kitchen. Conveniently minutes from Park Avenue, Winter Park Hospital and Rollins College, this home is a must-see!


