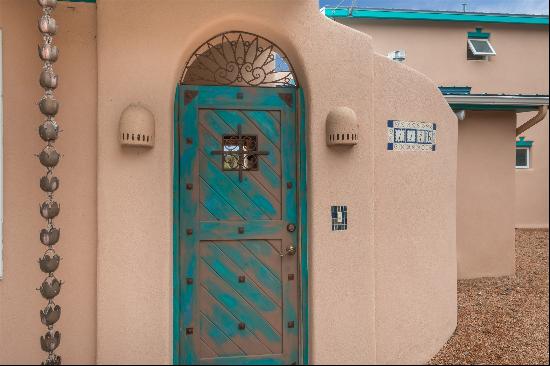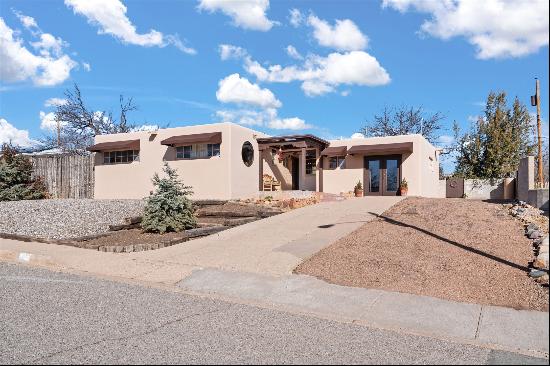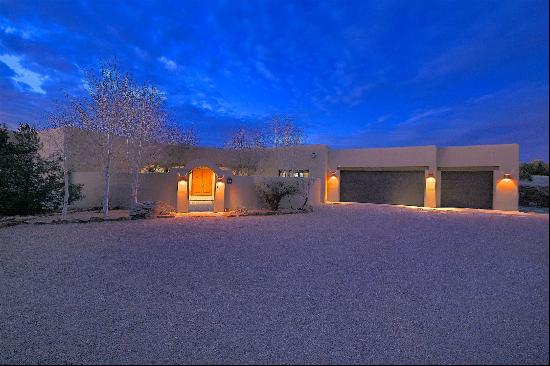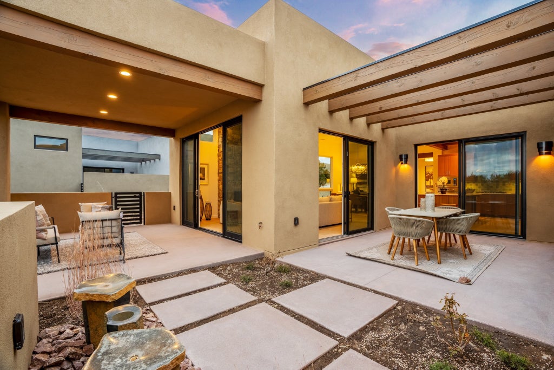
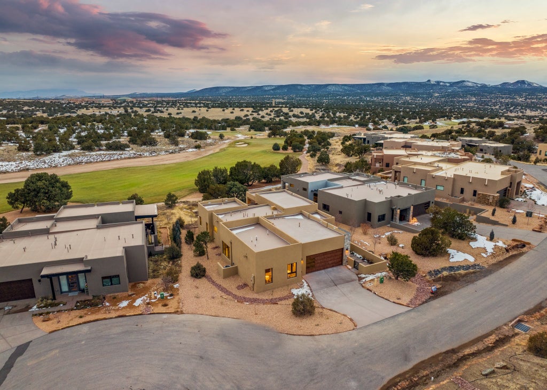
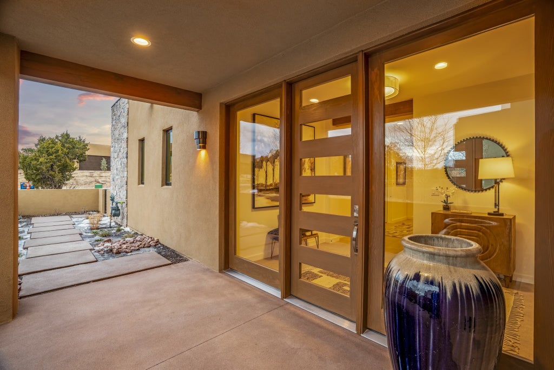
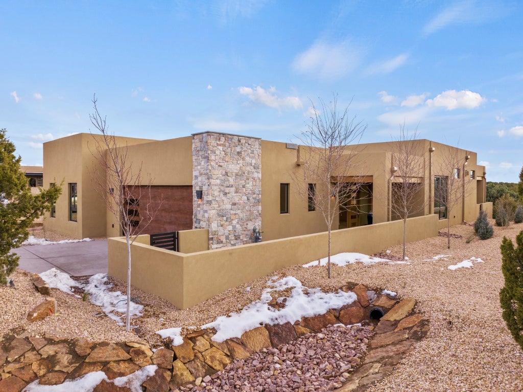
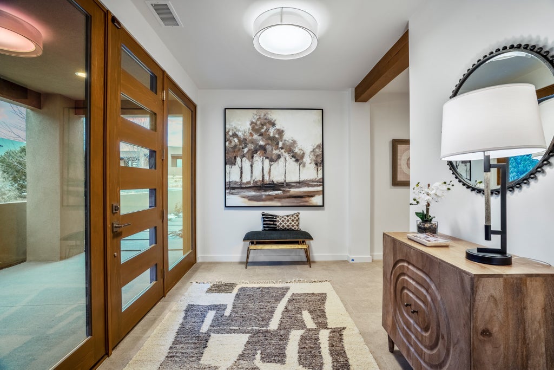
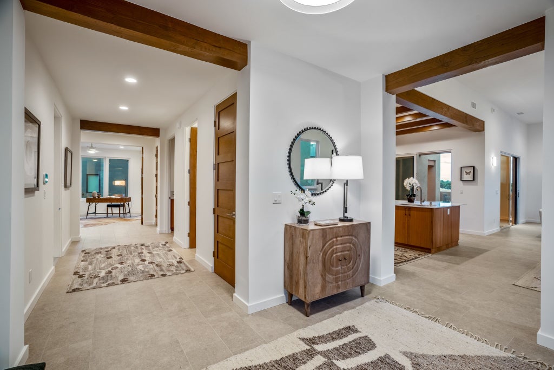
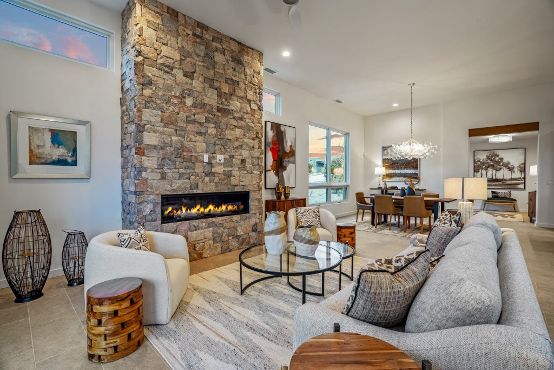
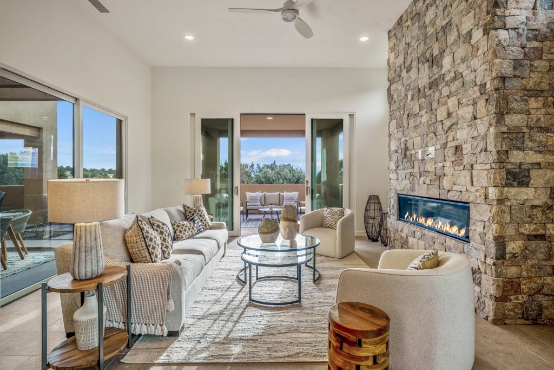
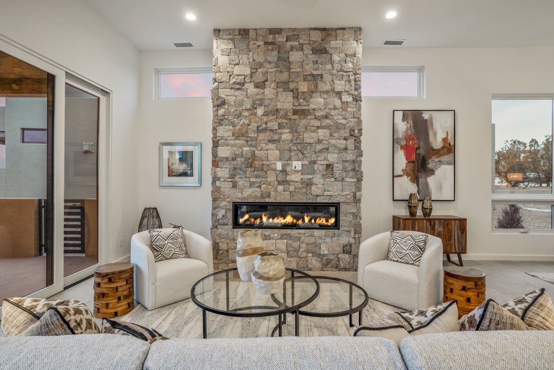
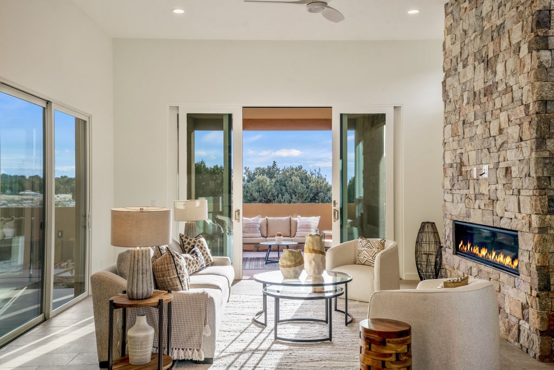
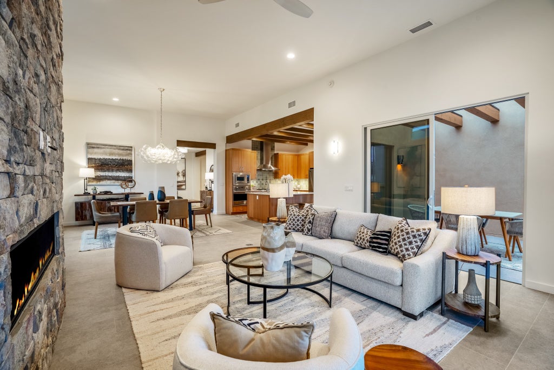
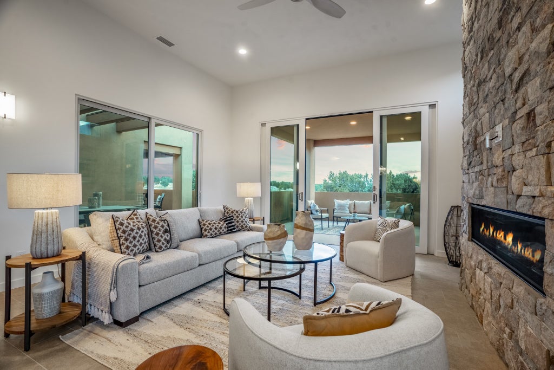
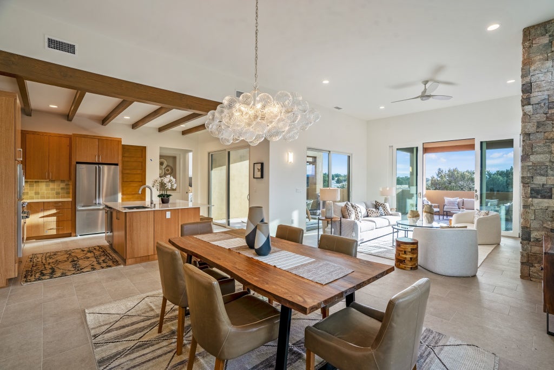
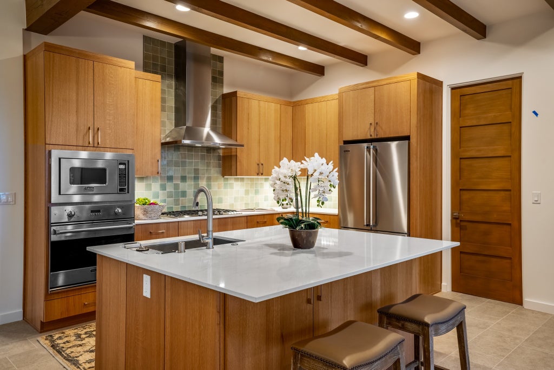
- For Sale
- USD 1,345,000
- Property Type: Single Family Home
- Bedroom: 3
- Bathroom: 1
- Half Bathroom: 1
Currently under construction, Valverde’s exquisite Sunset floor plan, at 2495 square feet is a seamless blend of Pueblo Revival and Contemporary styles. Situated on a golf course lot on the 10th fairway of Sunset Course, you’ll enjoy great views and three outdoor living areas, including a trellis-covered courtyard patio. Inside, you’ll find a chef’s dream kitchen with stainless steel Viking appliances, quartz countertops, solid wood cabinets, large pantry, all merging elegantly into dining and living areas with a large gas fireplace. The award-winning primary bedroom suite has its own portal, walk-in closet, and bathroom with a curbless shower, large freestanding tub, and dual sinks. A shared bathroom connects two additional bedrooms/office. There is still time to choose your interior finishes. A landscape package is included and can be expanded with water features, a fire pit, and an outdoor kitchen/BBQ. HOA fees include road and common area maintenance, 24-hour roaming security, and 24-hour EMTs on site. Membership to The Club at Las Campanas is optional. Club amenities include indoor and outdoor swimming.







