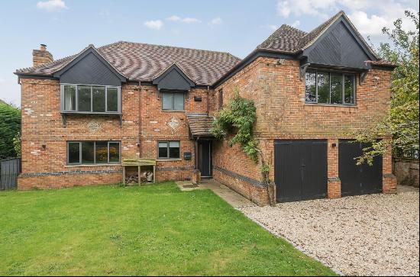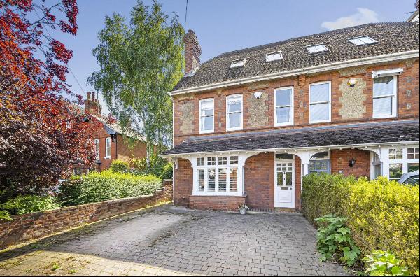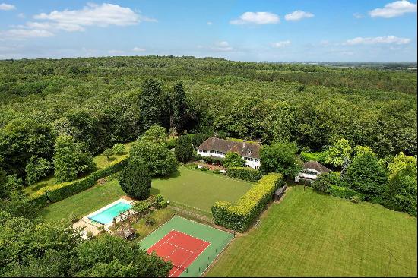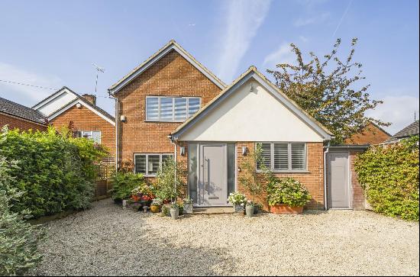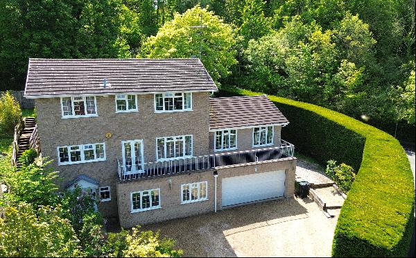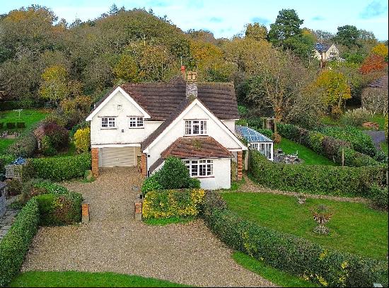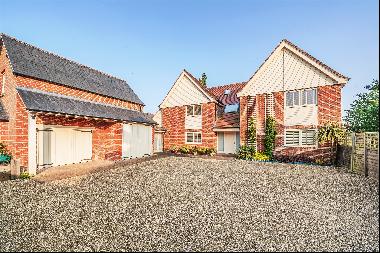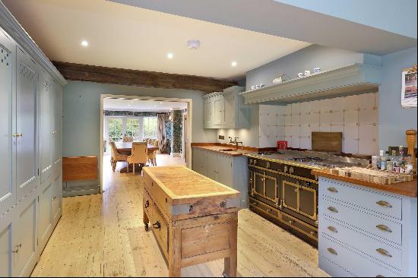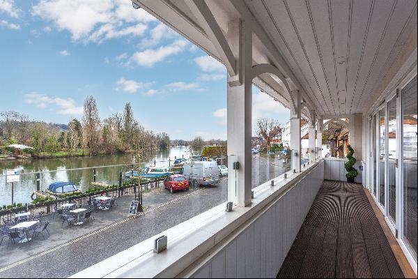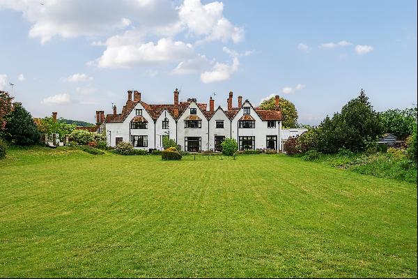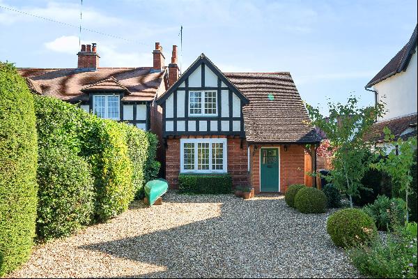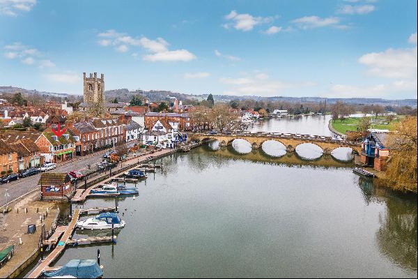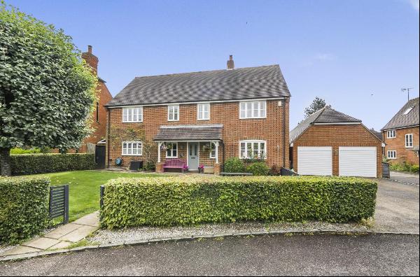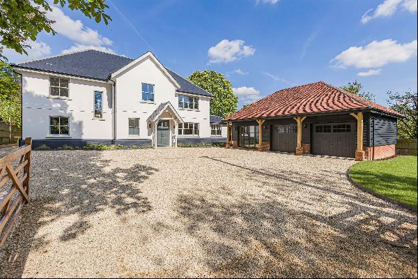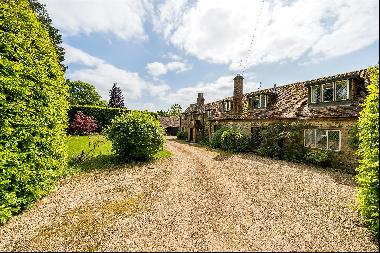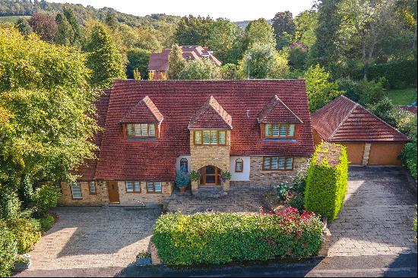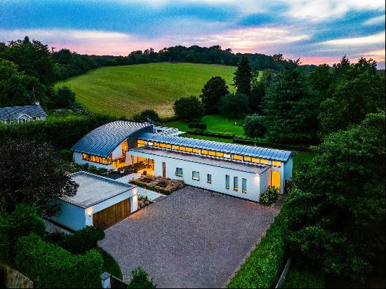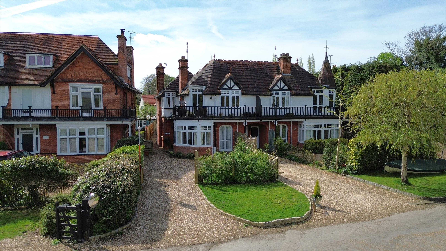
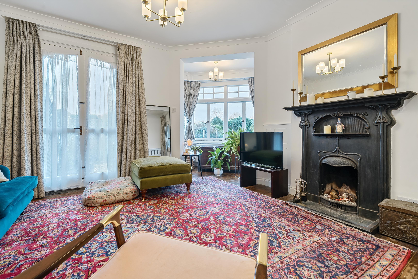
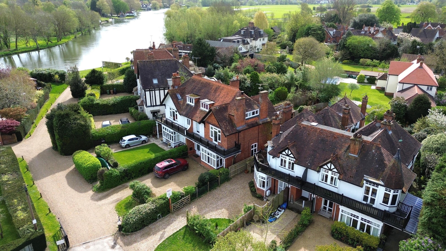
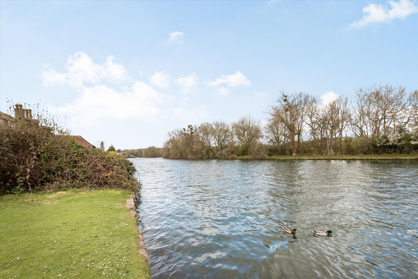
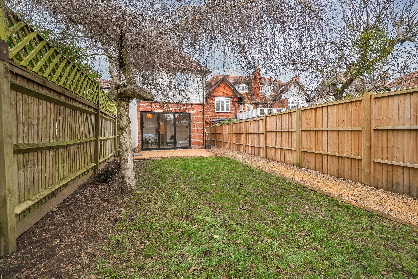
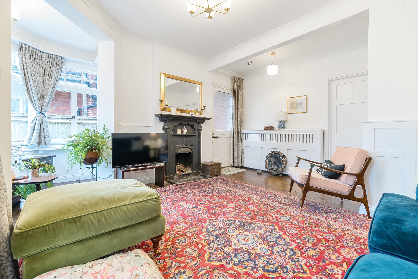
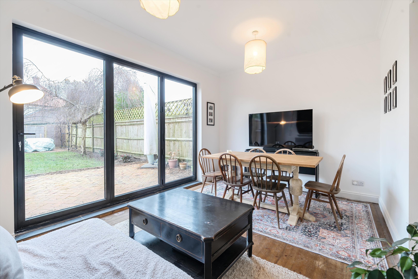
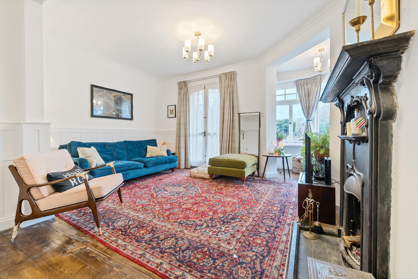
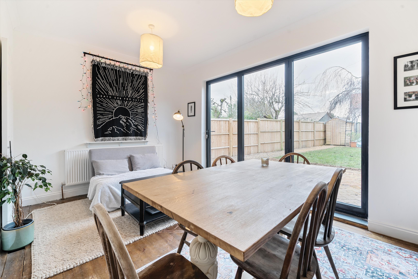
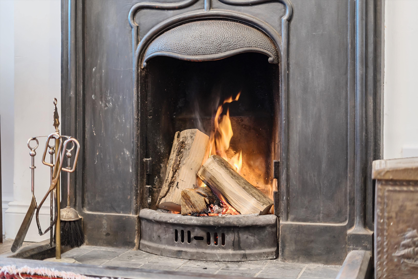
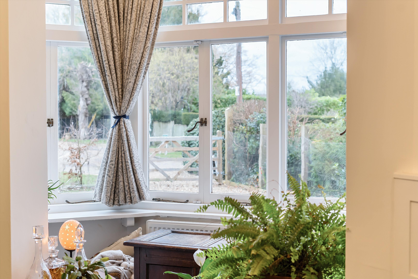
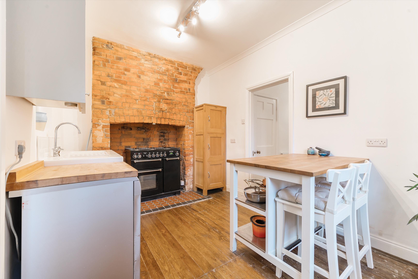
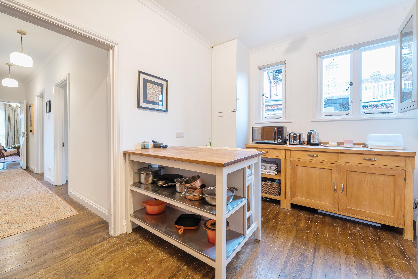
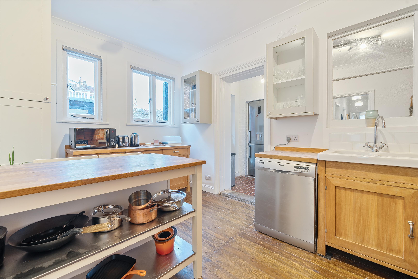
- For Sale
- Guide price 600,000 GBP
- Build Size: 1,070 ft2
- Land Size: 1,070 ft2
- Property Type: House
- Bedroom: 3
- Bathroom: 2
A charming period ground-floor property situated in the centre of the village.
Knight Frank are delighted to offer Bolney End, a wonderful Edwardian ground-floor property that has been upgraded by the current owners whilst retaining many original features. Originally built in the early 1900s, the property has some lovely period details, such as high ceilings, open fireplaces, wooden floorboards, and attractive windows.Situated in the centre of the village within a short distance of the local pub, railway station and village shop.The entrance door opens into a lovely spacious sitting room with an attractive bay window and French doors opening on to the front garden. It has an ornate open fireplace and wooden flooring. From the sitting room is access to the hallway with doors leading to the kitchen, study, bathroom and bedroom. The kitchen is central to the property with a selection of freestanding units, a range cooker that stands in an attractive brick fireplace with a tiled hearth and an island unit. To the rear of the kitchen is a lobby with space for a fridge, a door leading to the garden and access to a shower room. To the back of the property is a delightful garden room (previously a bedroom) with bi-fold doors opening on to the garden. The study has ample space for a desk with a range of shelving and storage; this room would also make an ideal second bedroom. There is also a useful utility cupboard with plumbing for a washing machine and shelving.The double bedroom is accessed from the hallway; the room has a window to the side of the property and an attractive fireplace. The spacious family bathroom has a large roll-top bath with a shower over.To the front of the property is a five-bar gate with access to a gravel driveway, with parking for several cars and bordered by a mixture of trellis fencing and flowerbeds. To the side of the property, a path takes you to the entrance and continues to the rear garden. The south facing rear garden is laid mainly to lawn with two brick-paved terraces, one accessed from the garden room and one at the end of the garden under a pergola planted with attractive vines. The garden has a useful garden shed.Bolney End has access to Basmore Lane and to a beautiful stretch of the River Thames; it is also an ideal opportunity for boat lovers to launch their boat on the river.
Bolney End sits in an enviable position in this highly regarded riverside area in the village of Lower Shiplake. The charming village boasts a branch line station, village shop with post office, butcher and popular gastropub. The picturesque riverside market town of Henley-on-Thames offers a comprehensive array of shopping, schooling, and recreational facilities. There is also an excellent commuter rail service from Reading to London Paddington in under 30 minutes. Schools in the area include Shiplake Primary School; Shiplake College; Queen Anne's, Caversham for girls; Wycombe Abbey school for girls; Reading Blue Coat School in Sonning; and Sir William Borlase's Grammar school in Marlow.
Knight Frank are delighted to offer Bolney End, a wonderful Edwardian ground-floor property that has been upgraded by the current owners whilst retaining many original features. Originally built in the early 1900s, the property has some lovely period details, such as high ceilings, open fireplaces, wooden floorboards, and attractive windows.Situated in the centre of the village within a short distance of the local pub, railway station and village shop.The entrance door opens into a lovely spacious sitting room with an attractive bay window and French doors opening on to the front garden. It has an ornate open fireplace and wooden flooring. From the sitting room is access to the hallway with doors leading to the kitchen, study, bathroom and bedroom. The kitchen is central to the property with a selection of freestanding units, a range cooker that stands in an attractive brick fireplace with a tiled hearth and an island unit. To the rear of the kitchen is a lobby with space for a fridge, a door leading to the garden and access to a shower room. To the back of the property is a delightful garden room (previously a bedroom) with bi-fold doors opening on to the garden. The study has ample space for a desk with a range of shelving and storage; this room would also make an ideal second bedroom. There is also a useful utility cupboard with plumbing for a washing machine and shelving.The double bedroom is accessed from the hallway; the room has a window to the side of the property and an attractive fireplace. The spacious family bathroom has a large roll-top bath with a shower over.To the front of the property is a five-bar gate with access to a gravel driveway, with parking for several cars and bordered by a mixture of trellis fencing and flowerbeds. To the side of the property, a path takes you to the entrance and continues to the rear garden. The south facing rear garden is laid mainly to lawn with two brick-paved terraces, one accessed from the garden room and one at the end of the garden under a pergola planted with attractive vines. The garden has a useful garden shed.Bolney End has access to Basmore Lane and to a beautiful stretch of the River Thames; it is also an ideal opportunity for boat lovers to launch their boat on the river.
Bolney End sits in an enviable position in this highly regarded riverside area in the village of Lower Shiplake. The charming village boasts a branch line station, village shop with post office, butcher and popular gastropub. The picturesque riverside market town of Henley-on-Thames offers a comprehensive array of shopping, schooling, and recreational facilities. There is also an excellent commuter rail service from Reading to London Paddington in under 30 minutes. Schools in the area include Shiplake Primary School; Shiplake College; Queen Anne's, Caversham for girls; Wycombe Abbey school for girls; Reading Blue Coat School in Sonning; and Sir William Borlase's Grammar school in Marlow.


