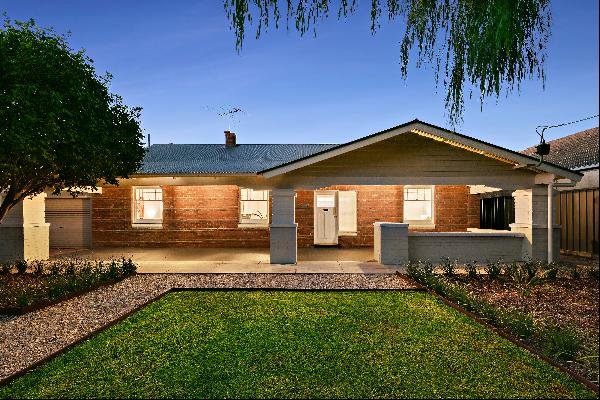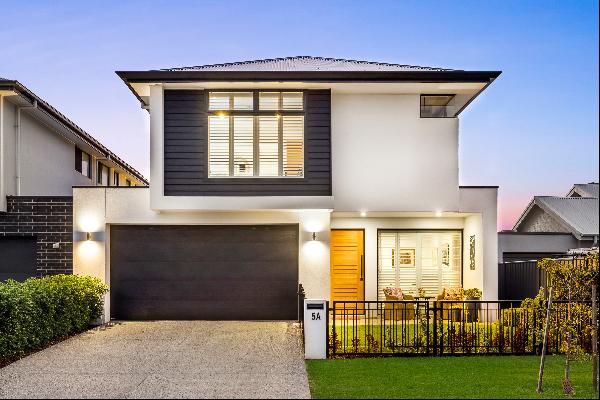













- For Sale
- PRICE ON APPLICATION
- Property Type: Single Family Home
- Bedroom: 4
- Bathroom: 4
Taking inspiration from the breathtaking beauty of historic French chateaus and landscaped English manor gardens, discover this classical symphony of grand family living, a finely-tuned residential masterpiece like no other.Built in 2019 by Genworth Group, the creators of South Australia's most stately and award-winning custom-designed residences, the meticulously crafted, bespoke residence depicts a no-expense-spared fusion of extraordinary form and function.The fluid 855.8sqm two-storey floorplan introduces formal grandeur and considered comfort throughout expansive rooms with transitional spaces, an eloquent articulation of luxurious modern living and entertaining with an abundance of wow-worthy features.Residing a mere 200m from Penfolds Magill Estate and close to prestigious eastern suburbs schools, the 1,998sqm allotment introduces lifestyle elements for the executive outdoor entertainer by way of an inground pool and synthetic turf tennis court, while indoors a plethora of premium brands and luxury finishes feature in the designer kitchen, four exquisite bathrooms, four noble bedrooms and numerous multi-purpose living zones.Unique elements include an elevator, library, garage entry to the den and mud room, kids breakout zone with a kitchenette, poolside bathroom, and an unrivalled master suite including a balcony, walk-in robe and ensuite, all of grand proportions.Visual delight abounds throughout this property… impress your guests with the Penfolds-inspired top quality wine cellar, the full-width loggia easily inviting over twenty guests to relax while overlooking the inground pool, the romantic, period-style, oversized bedrooms, leather and black granite built-in bar, gorgeous herringbone parquetry flooring and chandeliers galore.- High-spec kitchen and butler's pantry- Statuario Venato marble kitchen benchtops and splashbacks- RUBN kitchen lighting- 1200mm Steel Brand freestanding oven plus steam oven- Miele dishwasher, traceless cupboards and smart stone pantry benchtops- Lounge, open plan living, man den, library, kids breakout, rumpus room, gallery- Full width loggia featuring BBQ, pizza oven and sink- Triple custom-made steel French doors connecting the loggia and living area- Bifold doors connecting the rumpus room and loggia- Four exquisite bathrooms plus an extra guest w/c- Three bathrooms have underfloor heating- Outdoor bathroom beside the pool- Huge primary suite features an XL walk-in robe with built-in cabinetry, double ensuite- Glorious sunset views from the primary suite's vast balcony- Two oversized bedrooms with walk-in robes upstairs- Large guest bedroom with a built-in robe downstairs- Well-designed laundry with storage and bench space- Inground pool and tennis court- Wine cellar, den and mud room access + storage- Five-car garage with high ceiling to allow for 2 more parking space with car hoists- Professionally landscaped gardens- Shopping and dining on The Parade and at Burnside Village- 7kms approximately to the CBD- Zoned Magill Primary & Norwood International High School- Close to Pembroke School & St Peters Girls School







