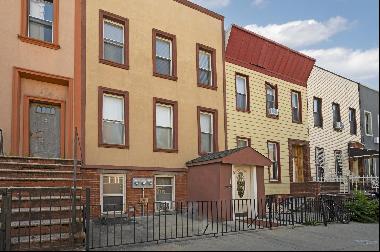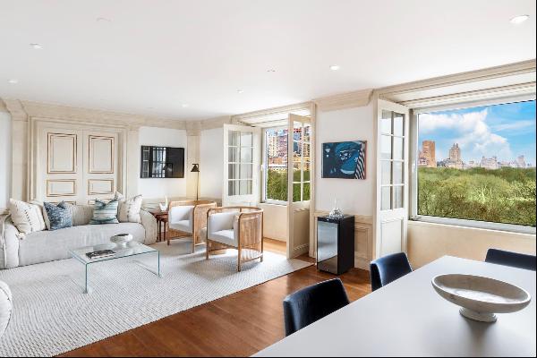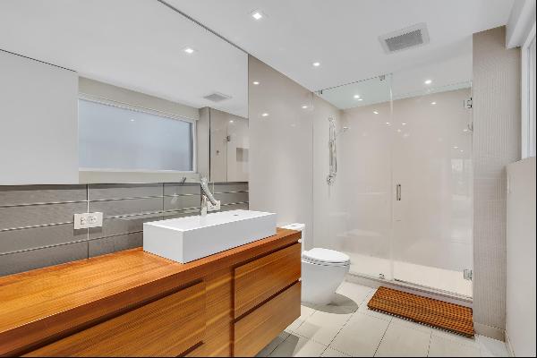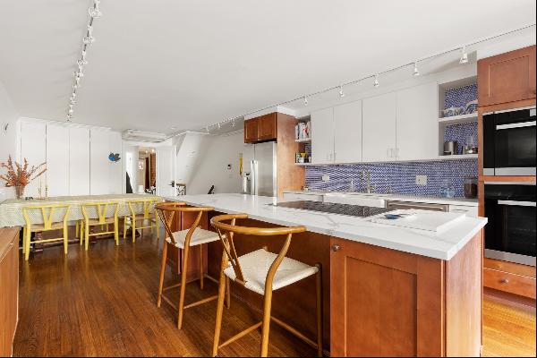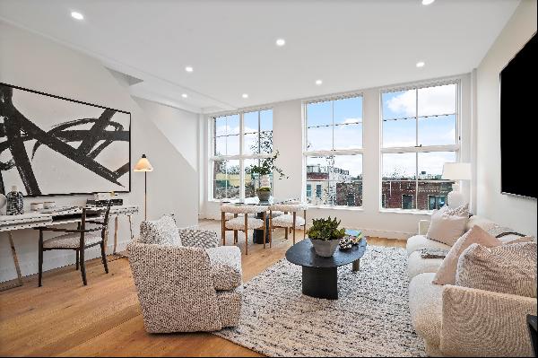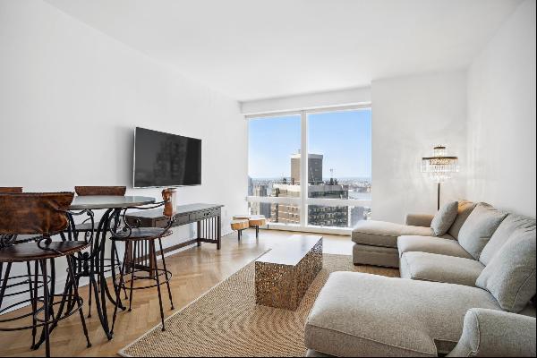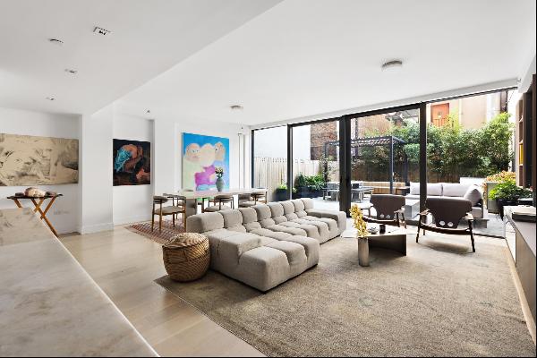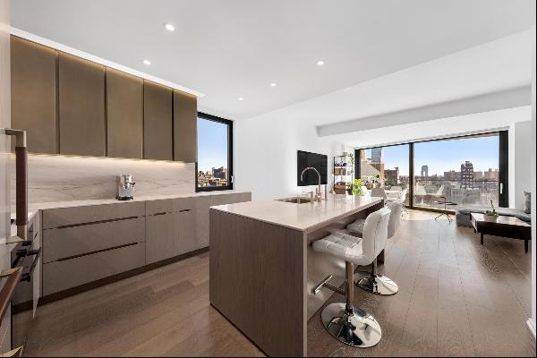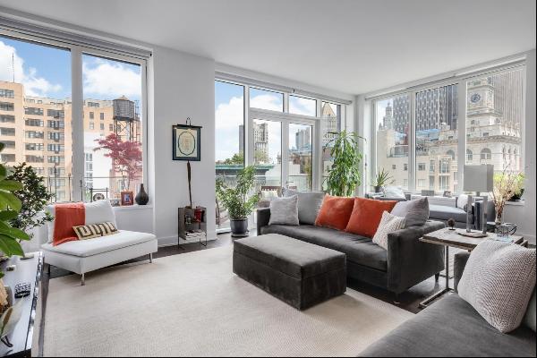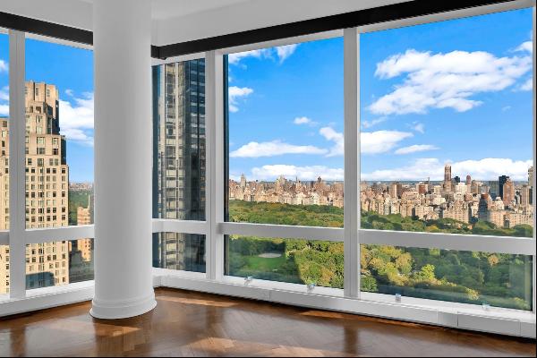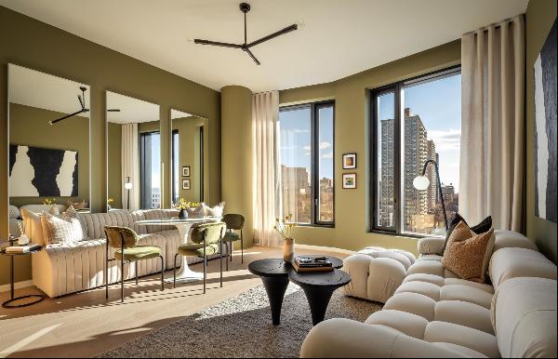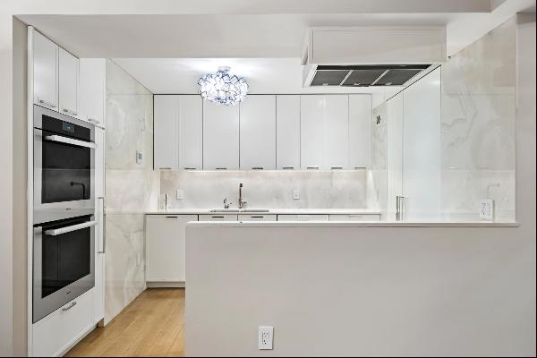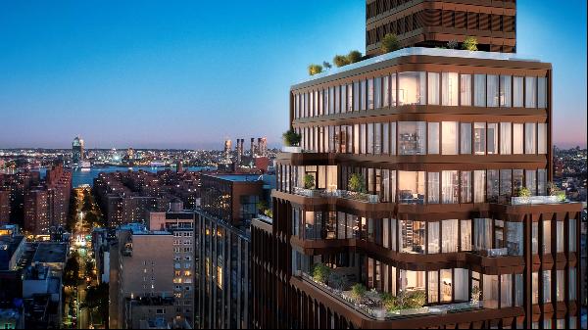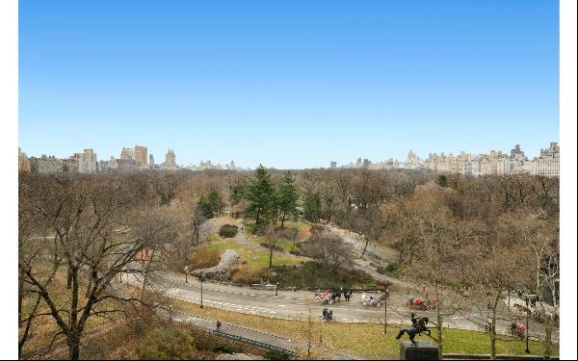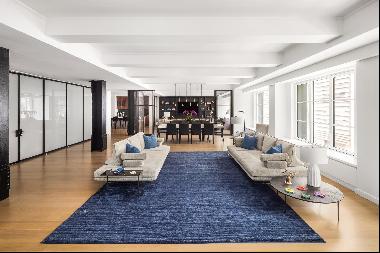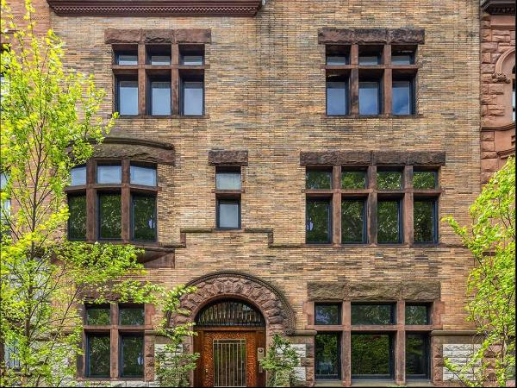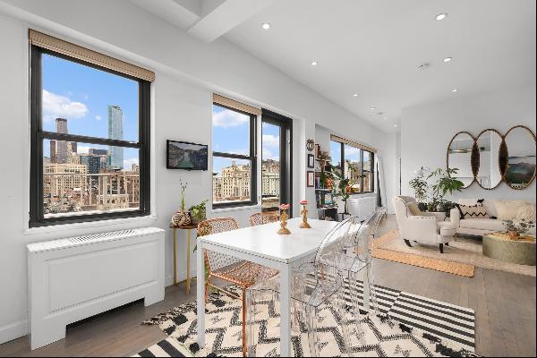

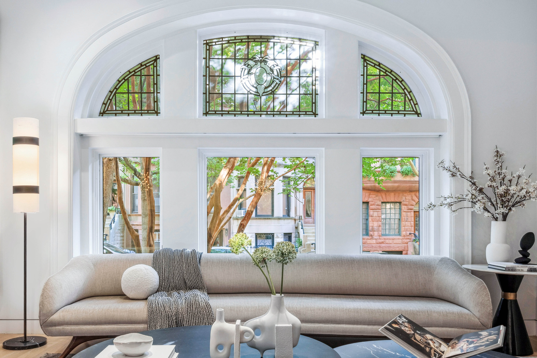






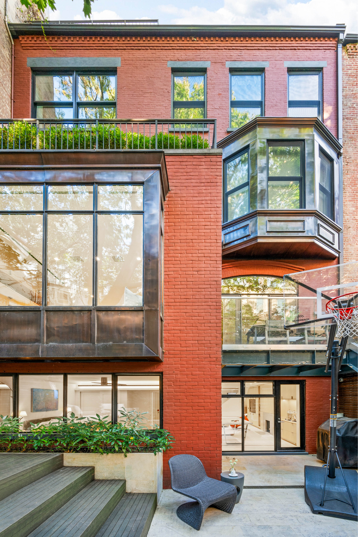




- For Sale
- GBP 11,991,339
- Build Size: 6,204 ft2
- Property Type: Condo
- Bedroom: 6
- Bathroom: 5
- Half Bathroom: 2
19 Montgomery Place is a brick/brownstone home built by C.P.H. Gilbert at the turn of the century. 30’ wide on 1.5 lots in mint condition, the single family residence underwent an end-user’s meticulous 3 year gut renovation. With oversized windows and a Southern exposure, this home is the brightest we have ever offered. Designed by Mary Burnham of MBB Architects, the house is a modern/minimalist masterpiece. Two parking spaces and a studio apartment can be purchased separately, completing this rare offering. Entering from the grand sweeping stoop, one immediately feels the rare width. A sculptural staircase in the center of the home weaves together all five floors in which not a single detail was overlooked nor a corner cut. Parlor floor: -2 gas fireplaces, open living spaces, dining area and kitchen -Formal living room with stunning arched window -Kitchen by Bulthaup with walnut cabinets -Dacor 36” cooktop with vented hood, two Miele dishwashers, Miele refrigerator and freezer with two separate refrigerator drawers -Miele combination oven, regular oven with convection and warming drawer -A large windowed seating area/office space with storage -Walk-in coat closet and powder room -Motorized solar blinds -Steel and glass deck and staircase to the lower 30’ wide terraced garden Third floor: -3 spacious bedrooms with motorized solar and blackout shades, 2 of the bedrooms have shades running in tracks, creating complete darkness -3 en-suite bathrooms with Dornbracht fixtures & Ann Sacks tile -A 4th bedroom converted to a children’s playroom with rock wall -Laundry room with full sized LG washer and vented gas dryer Fourth floor: -The primary bedroom floor offers extra soundproofing, 11’ ceilings & gas fireplace -Custom built dressing room -Travertine marble throughout the primary bath anchored by a Kohler soaking tub. The shower features Kohler fixtures, 3 body sprays and a programmable overhead showerhead. -Separate WC with a Kohler Japanese style toilet -Media room with blackout shades and a terrace -Spacious and bright home office Penthouse: -A new addition, with an elliptical skylight and a glass gym; SubZero refrigerated drawers, storage -Powder room -Two landscaped private outdoor spaces with irrigation, lighting and AV offering skyline views Garden floor: - Mudroom with built-in storage -A multi-purpose living room with wood-burning fireplace and floor to ceiling glass doors leading out to the verdant garden -Large bedroom and full bath -Temperature controlled 1500 bottle wine cellar -The serene garden is finished with both pavers and wood decking; fully irrigated and integrated with light and sound Other important details include: -“Warm Board” radiant heat throughout -Fully dimmable LED lights throughout -Flush mounted electrical outlets by Trufig -Pickled white oak floors -13+ zones of central air and back-up forced hot air -Central Vac -House-wide water filtration system -House-wide humidification and dehumidification system -Music via Sonos with hidden speakers throughout -House-wide Control4 system -Parking available for additional cost – 2 spots along with a studio apartment in a neighboring coop Built by C.P.H. Gilbert between 1888-1890, 19 Montgomery Place is perfectly situated on this one block stretch located in historic Park Slope, less than a block from Prospect Park. Local landmarks and attractions abound; Brooklyn Museum and Gardens, Barclays Center and Brooklyn Library. Conveniently located near multiple subway lines and excellent schools including P.S. 321, Poly Prep and Berkeley Carroll.


