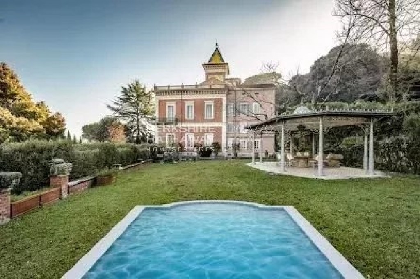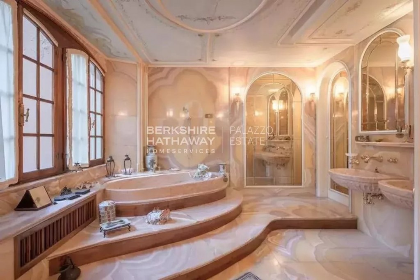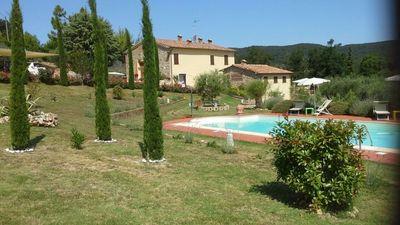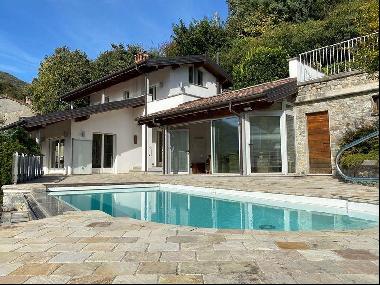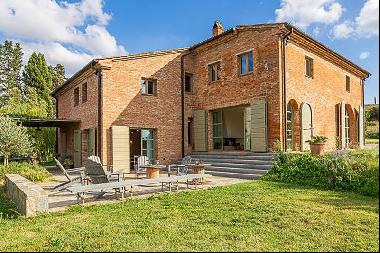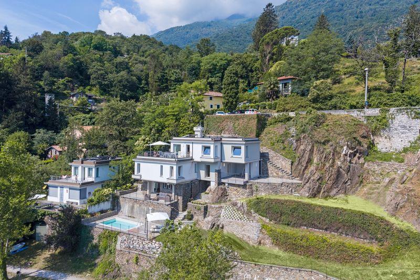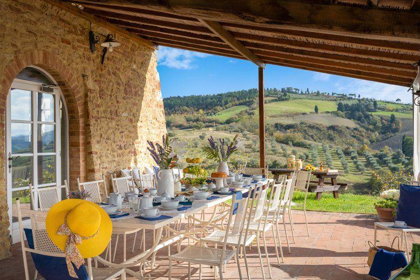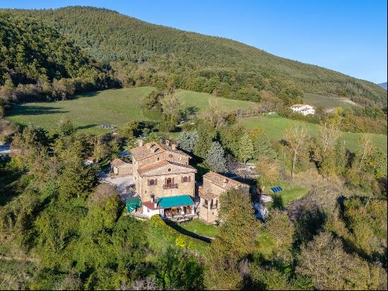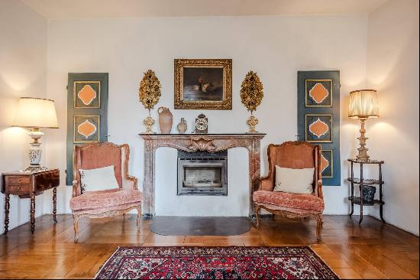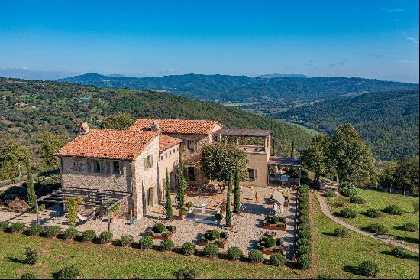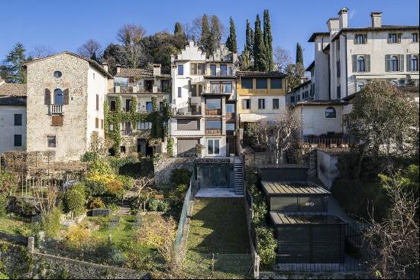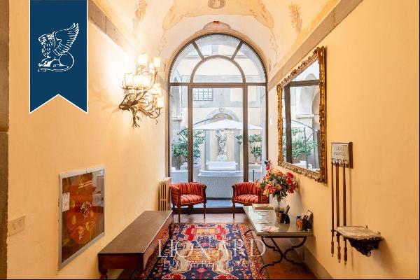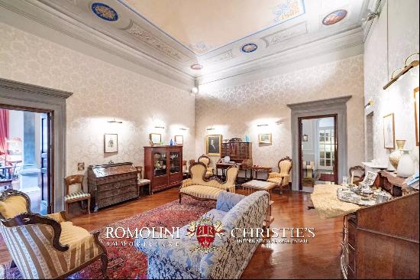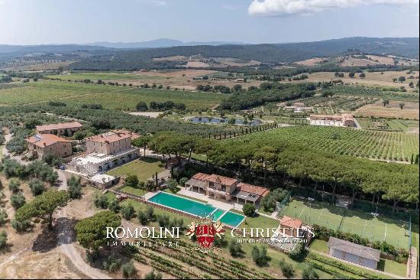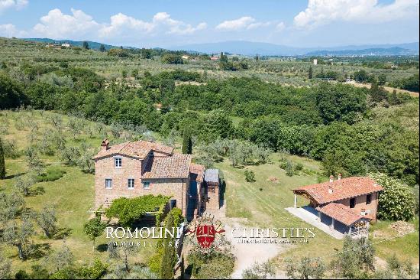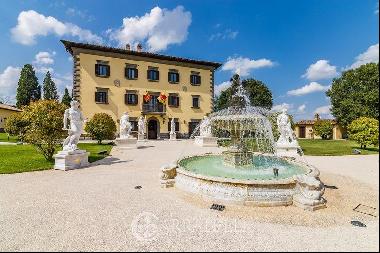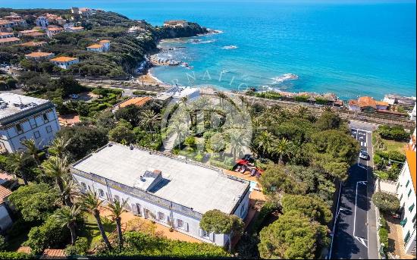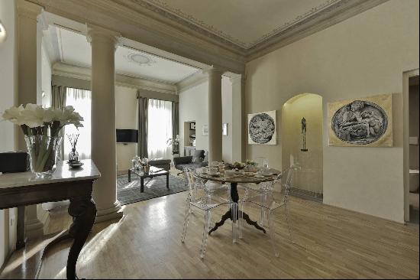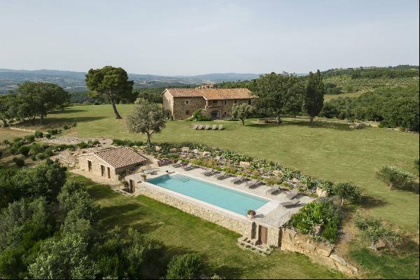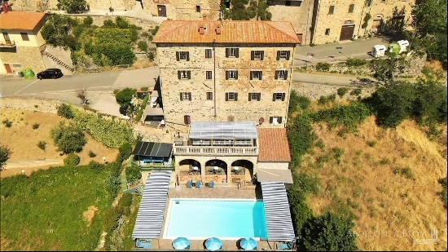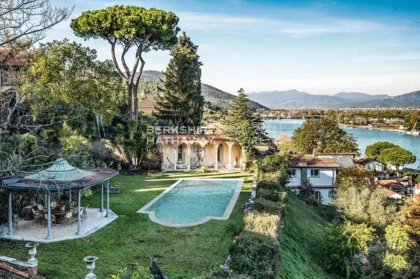
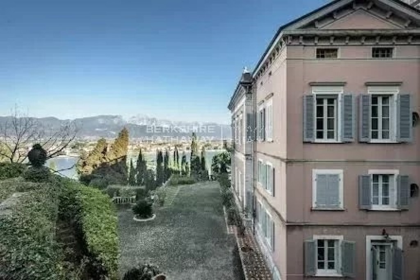
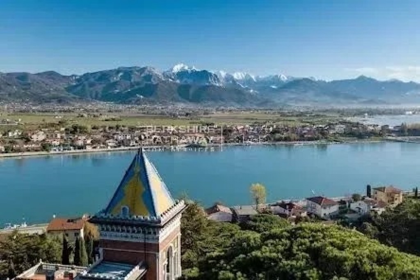
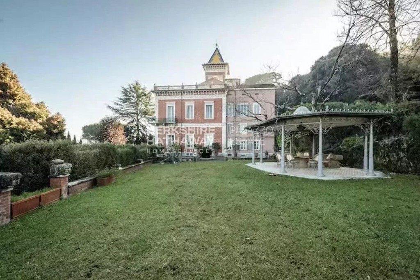
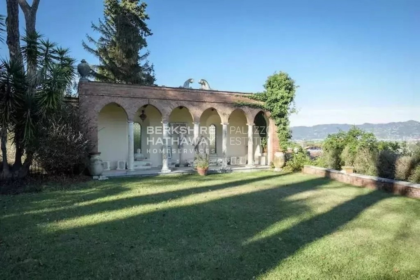
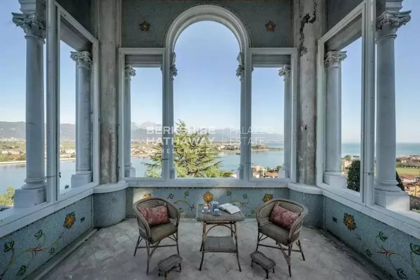
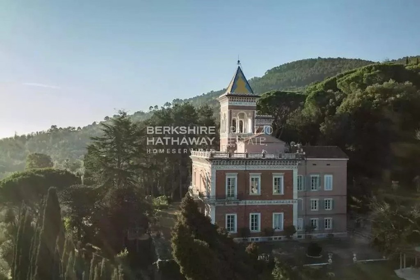
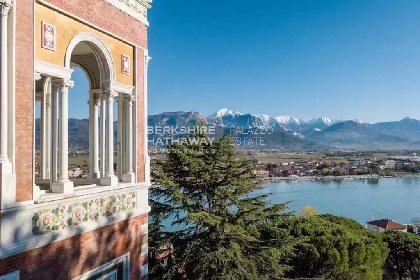
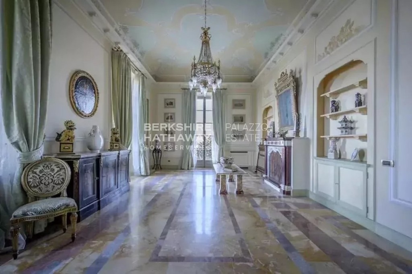
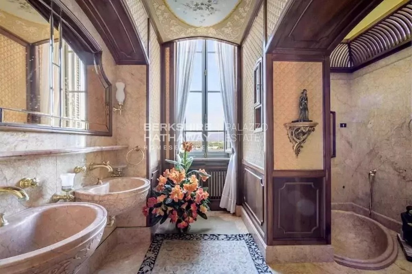
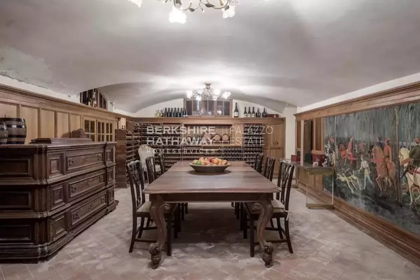
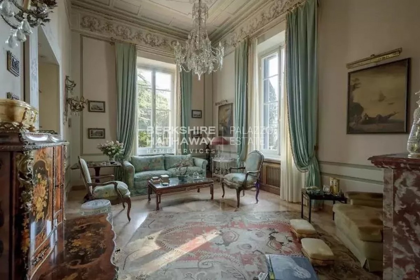
prev
next
- For Sale
- EUR 12,000,000
- Build Size: 16,145 ft2
- Property Type: Single Family Home
- Bedroom: 10
- Bathroom: 6
The villa, built at the end of the 19th century, was commissioned to an English architect and still dominates one of the most evocative places on the Ligurian Riviera. Immersed in a 17,500 square meter park, the Amegliese structure enjoys, with its 46 rooms, including ten bedrooms and six bathrooms, a unique view of the Apuan Alps and along the coast. The villa, seriously damaged by the bombings of the Second World War, passed to the current owners, who oversaw the extensive restoration work with commitment and dedication in 1970. The building presents itself in a neo-Romanesque and Renaissance style, not immune to immature "floral" touches identifiable mainly in the pictorial framing of the turret and in the ornamental motifs of the friezes of the string course strips. All around there is a large white marble balustrade that divides the domestic area from the terraces below, a landing with a double flight of stairs leads to the lower level of the garden and the cellars. A staircase leads to the large terrace which dominates the Apuan Alps and makes the Capraia island and Gorgona visible on beautiful summer days. Currently, the villa is divided into two units, connected by the main marble staircase, above which stands an Art Nouveau skylight created by the Chini brothers of Florence".


