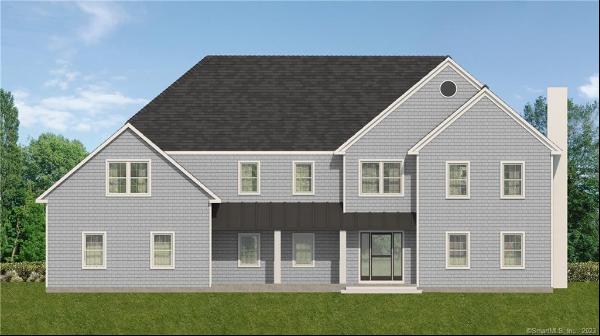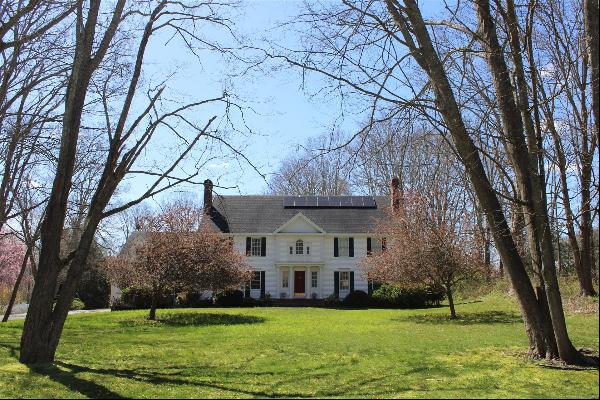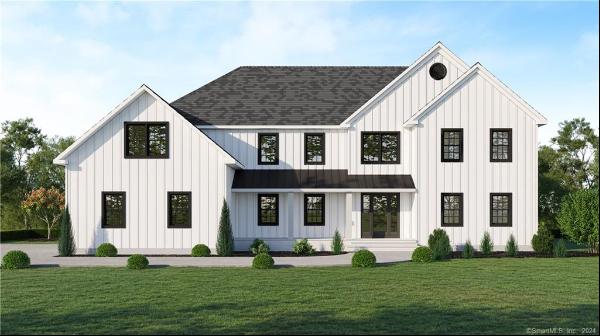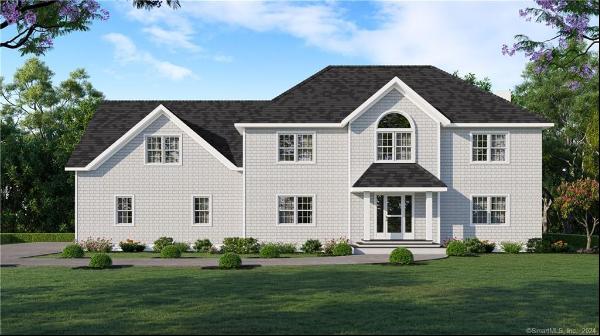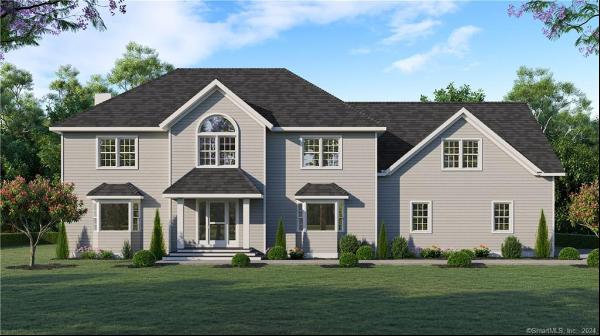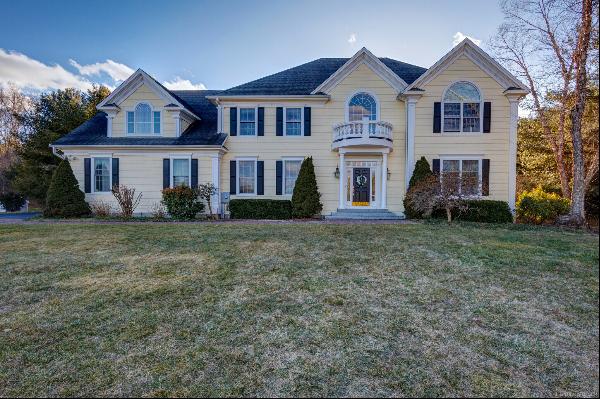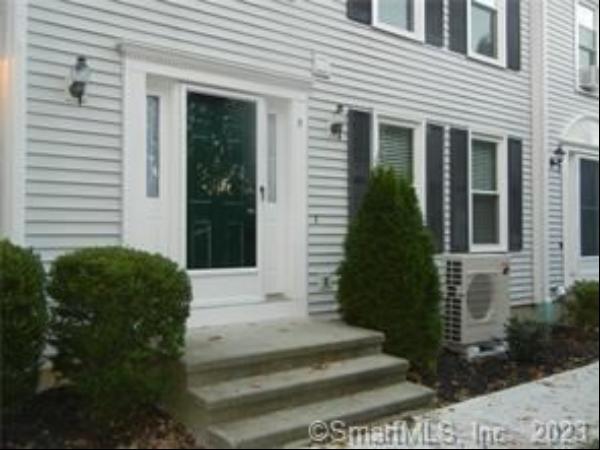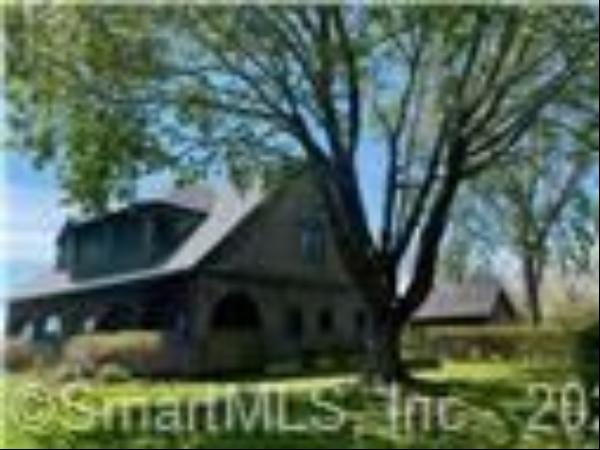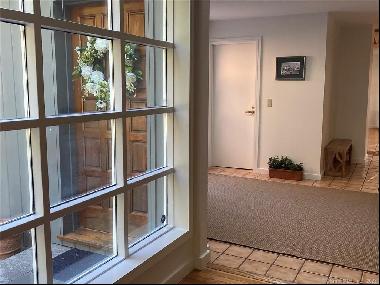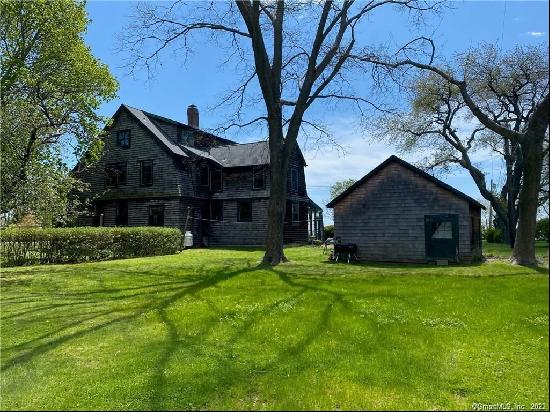












- For Sale
- GBP 1,358,219
- Build Size: 3,510 ft2
- Land Size: 35,283 ft2
- Property Type: Single Family Home
- Property Style: Cape Cod
- Bedroom: 5
- Bathroom: 4
Welcome to Hydrangea Hill, A stylish 5-bedroom, 4-bathroom expanded Cape located in a beautiful waterside community. Perfectly situated on a quiet cul - de -sac close to town and beaches, it offers spacious and modern living space, featuring timeless design and high-end finishes. Once inside this stylish home you will discover the multiple ways it can be used to meet a variety of lifestyle demands. The unique layout offers many possibilities: i.e. extended family living under the same roof but allowing privacy and independence, live-in staff, teen wing, extended stay guests or comfortable work from home options. The informal entry is gained by double glass doors into an expansive, light filled breezeway with custom storage solutions for coats, boots, hats, and outdoor gear. Two separate living wings are accessed off the breezeway. To the right is the main house wing and to the left is the guest wing. Recent tasteful renovations are evident throughout the home with work done by expert local builder Coady Construction.
Main Wing: The main wing has a beautiful, gourmet kitchen created in 2019 by Covenant Kitchens. Certain to delight seasoned or aspiring cooks, the kitchen features hardwood flooring, a vaulted ceiling with skylights, center island with quartz countertop, Subzero refrigerator, Viking 6 burner cooktop, wine cooler, Bosch dishwasher, Bosch microwave, two Bosch wall ovens, pantry, and laundry. Adjacent is the living room with beamed, vaulted ceiling, hardwood floors and wood burning fireplace. The dining room flows from the kitchen and features French doors, hardwood floors and a fireplace. Also on the main floor is a renovated full bathroom, bedroom and adjoining custom designed office with multiple built-in bookcases and hidden door. Upstairs is a generous sized primary bedroom with vaulted ceiling, window seat, floor to ceiling windows and hardwood floor. A new bathroom and additional bedroom round out the second floor.
Guest Wing: The guest wing has a galley kitchen with stainless steel appliances, spacious living room with fireplace and access to private deck. A main floor bedroom, bathroom, and laundry room complete this level. Upstairs is a double bedroom with vaulted ceiling, hall bathroom and generous sized office.
Exterior: A spacious two bay garage constructed in 2019 with storage loft provides expansion potential. The professionally landscaped grounds include an underground sprinkler system keeping the lawn lush and green and ready for recreation. An outdoor shower, dining patio with propane fired, built- in grill and fire pit and halogen lighting provide an oasis for relaxation and entertainment. All enhanced by custom stone walkways and a pool site if desired for the future.
Don't miss the opportunity to own this stunning property in a sought-after beach community with a vibrant town center. Madison is located on the Connecticut Shoreline, 25 minutes to New Haven, 2 hours to NYC, 2hours, 23 mins. to Boston.
Main Wing: The main wing has a beautiful, gourmet kitchen created in 2019 by Covenant Kitchens. Certain to delight seasoned or aspiring cooks, the kitchen features hardwood flooring, a vaulted ceiling with skylights, center island with quartz countertop, Subzero refrigerator, Viking 6 burner cooktop, wine cooler, Bosch dishwasher, Bosch microwave, two Bosch wall ovens, pantry, and laundry. Adjacent is the living room with beamed, vaulted ceiling, hardwood floors and wood burning fireplace. The dining room flows from the kitchen and features French doors, hardwood floors and a fireplace. Also on the main floor is a renovated full bathroom, bedroom and adjoining custom designed office with multiple built-in bookcases and hidden door. Upstairs is a generous sized primary bedroom with vaulted ceiling, window seat, floor to ceiling windows and hardwood floor. A new bathroom and additional bedroom round out the second floor.
Guest Wing: The guest wing has a galley kitchen with stainless steel appliances, spacious living room with fireplace and access to private deck. A main floor bedroom, bathroom, and laundry room complete this level. Upstairs is a double bedroom with vaulted ceiling, hall bathroom and generous sized office.
Exterior: A spacious two bay garage constructed in 2019 with storage loft provides expansion potential. The professionally landscaped grounds include an underground sprinkler system keeping the lawn lush and green and ready for recreation. An outdoor shower, dining patio with propane fired, built- in grill and fire pit and halogen lighting provide an oasis for relaxation and entertainment. All enhanced by custom stone walkways and a pool site if desired for the future.
Don't miss the opportunity to own this stunning property in a sought-after beach community with a vibrant town center. Madison is located on the Connecticut Shoreline, 25 minutes to New Haven, 2 hours to NYC, 2hours, 23 mins. to Boston.


