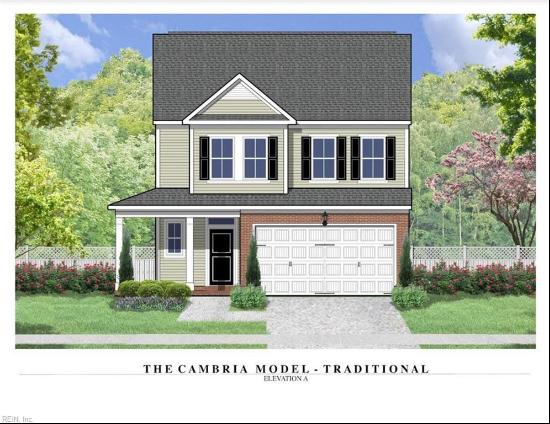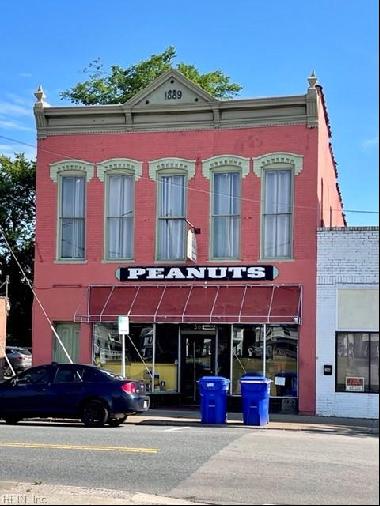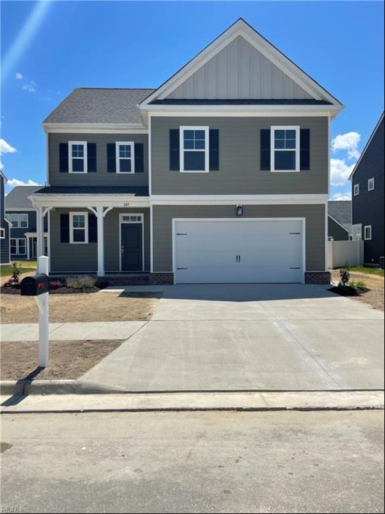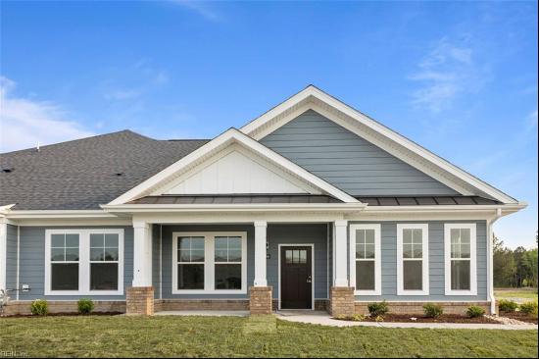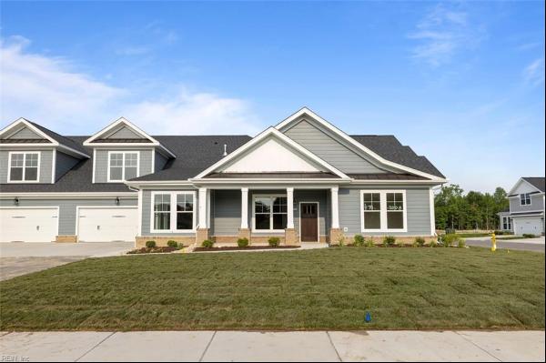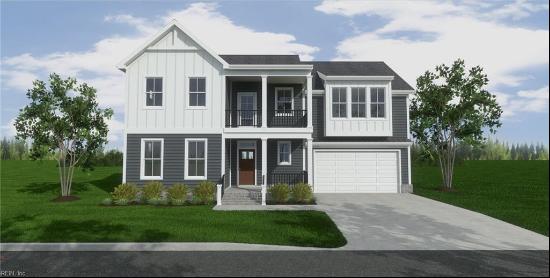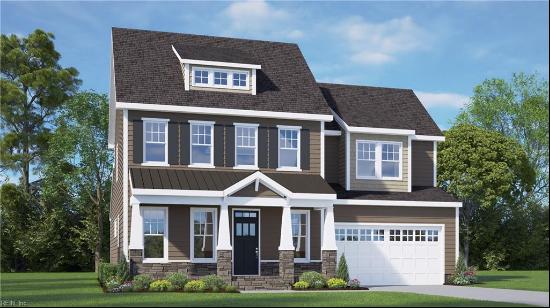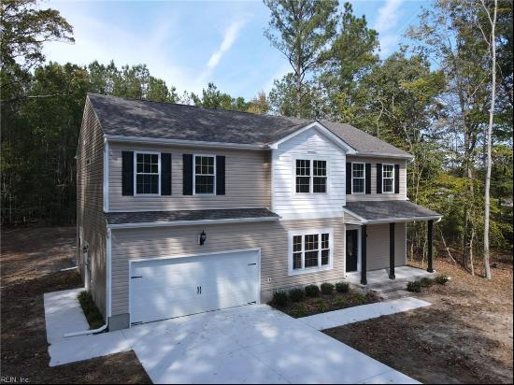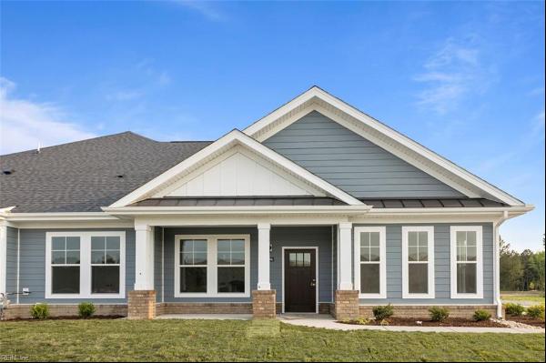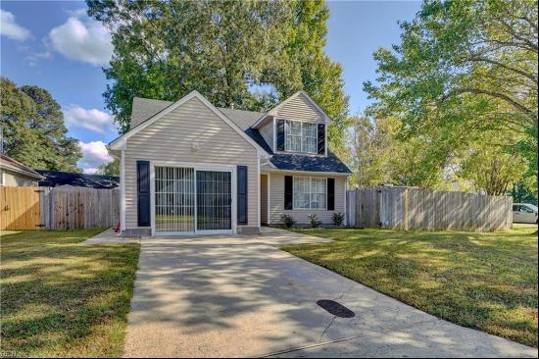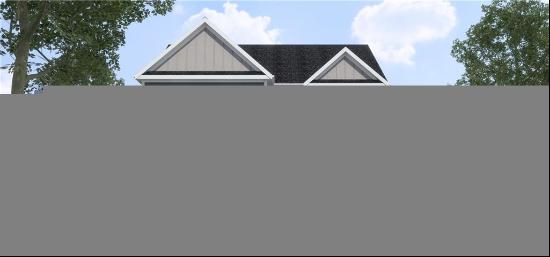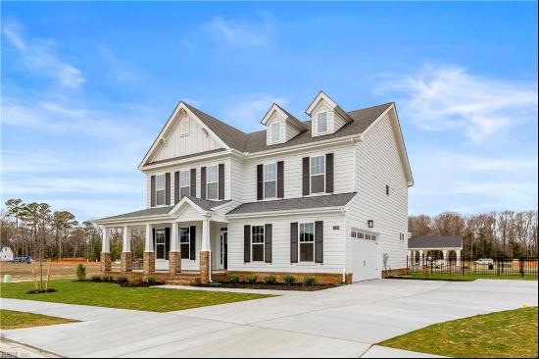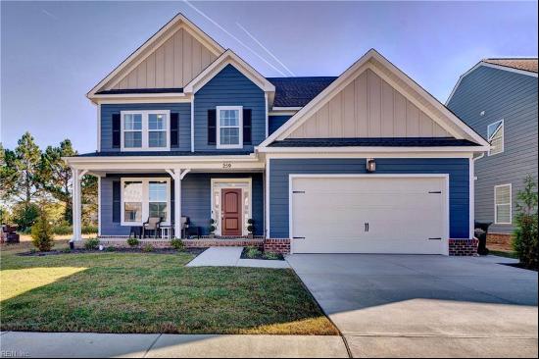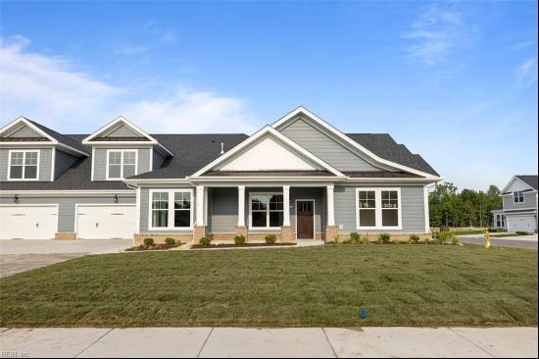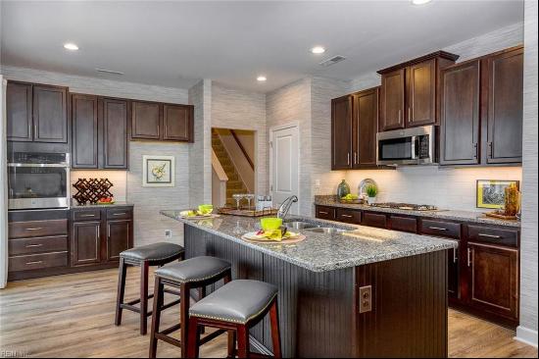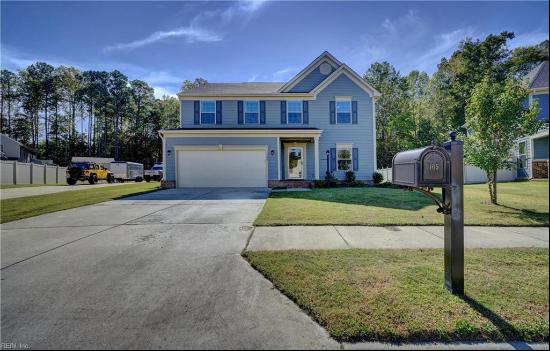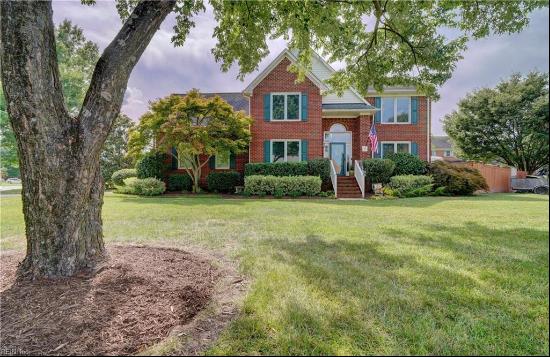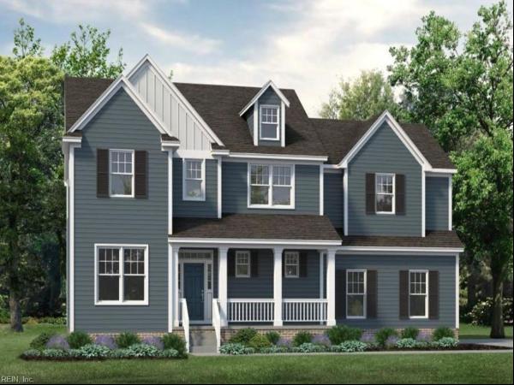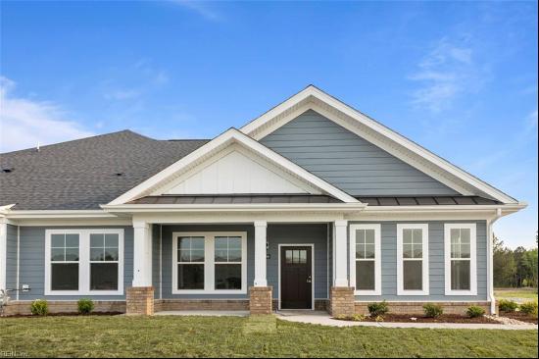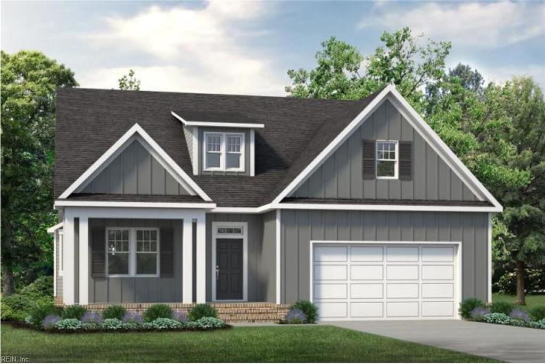
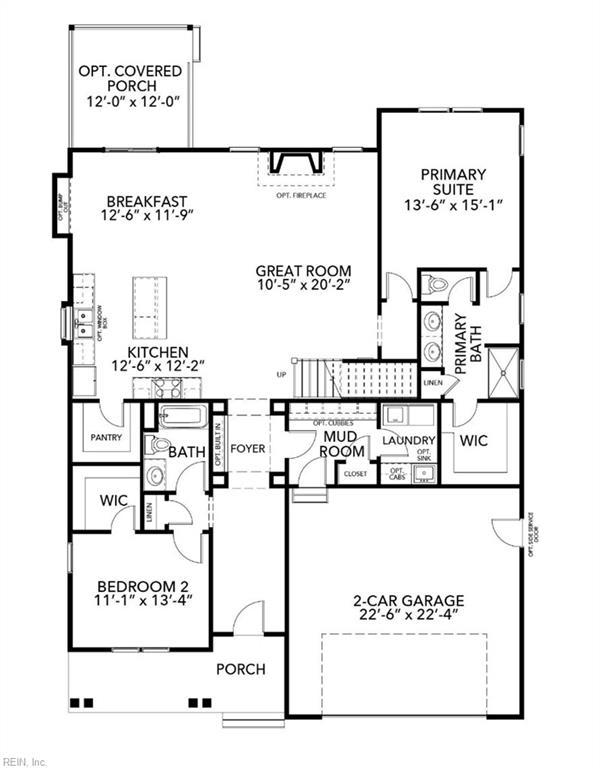
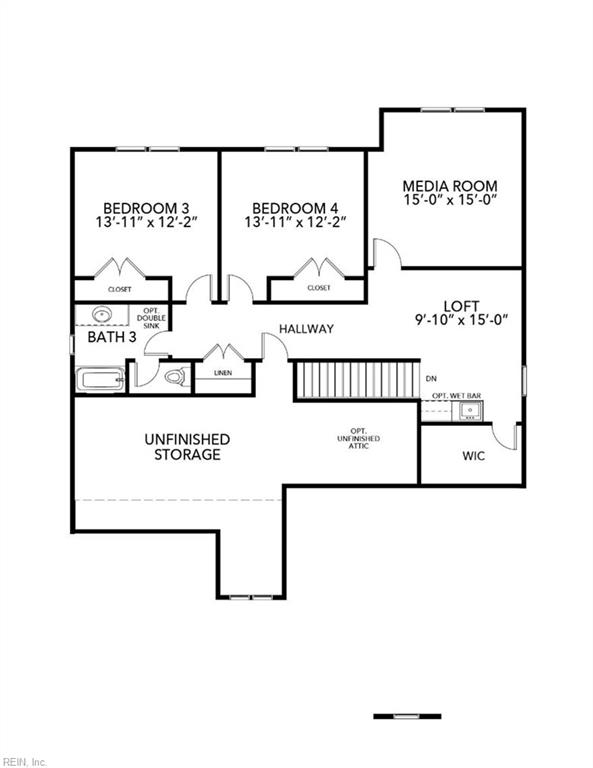
- For Sale
- USD 638,900
- Build Size: 2,991 ft2
- Property Type: Single Family Home
- Bedroom: 4
- Bathroom: 2
- Half Bathroom: 1
The McComas model is a flexible floor plan with a 1st floor primary and ability to have another 1st floor bedroom w/ensuite for guest, parents, etc. Formal foyer; Kitchen open to Family and Dining. Walk in Pantry. Closets galore!!! Loft and oversized Media Room on the second floor with 2 additional bedrooms a walk in attic and even more closets! Wide hallways and stairway. Incl features - 9' ceilings 1st and 2nd floor, 2 seperate HVAC systems with programmable t-stats. Granite or Quartz kitchen tops, LVP in Foyer, Kitchen and Brkfst/Dining and Primary Bath. Many recessed lights, Radient barrier Techshield roof sheathing, Tile Primary shower walls and kitchen backsplash, Tankless Water Heater, Structured Wiring package w/central dist hub, prof landscaping. 8' tall garage door. Priced on lots 6,10 & 47. Other lots to choose from. Photos are of Similar model in another subdivision.


